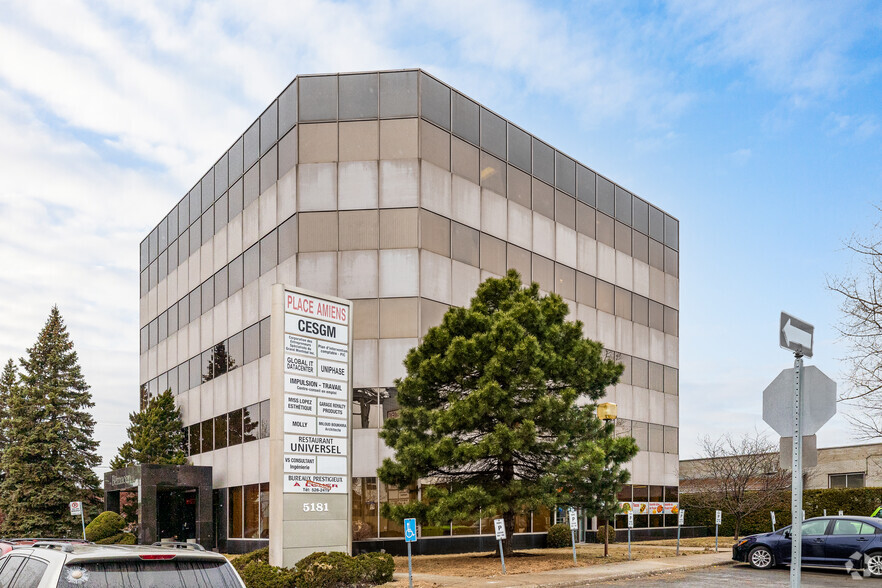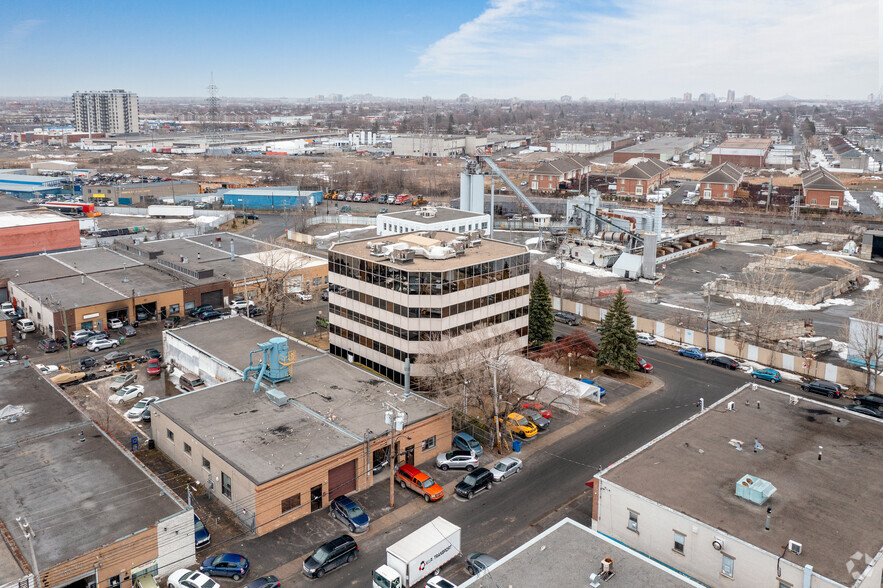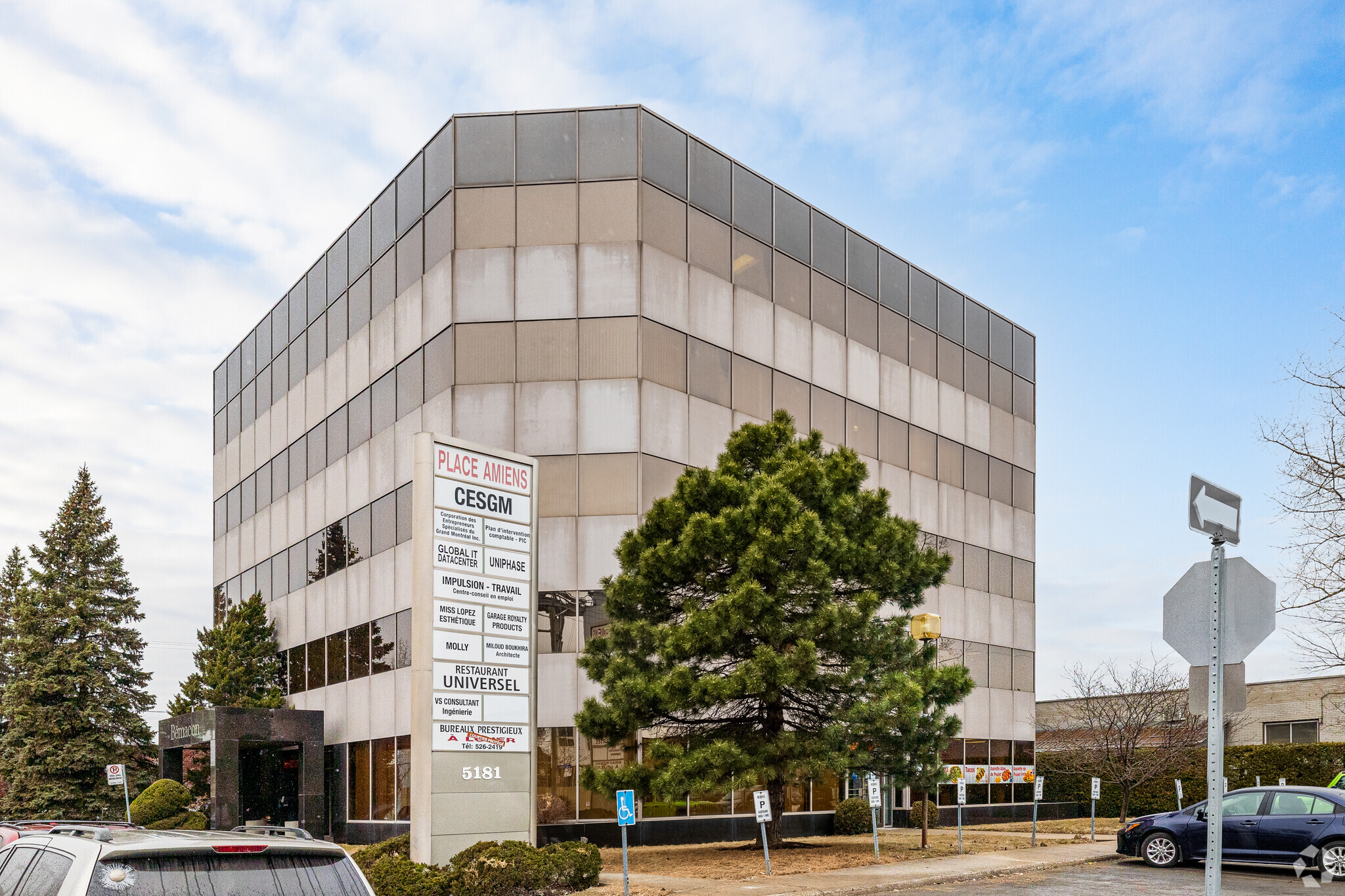
This feature is unavailable at the moment.
We apologize, but the feature you are trying to access is currently unavailable. We are aware of this issue and our team is working hard to resolve the matter.
Please check back in a few minutes. We apologize for the inconvenience.
- LoopNet Team
thank you

Your email has been sent!
Place D'Amiens 5181 Rue d'Amiens
623 - 6,239 SF of Office Space Available in Montréal, QC H1G 6N9


Highlights
- Close to two major arteries (Boul. Pie IX and Boul. Lacordaire)
- Public transport by bus (43 on Amiens; 3 min walk, 32 on Boul. Lacordaire; 11 min walk, 440 Express on Boul. Industriel; 2 min walk)
- Highway 40 and Highway 25, leading to the North Shore or the South Shore
all available spaces(6)
Display Rental Rate as
- Space
- Size
- Term
- Rental Rate
- Space Use
- Condition
- Available
Closed office space, consisting of: 4 offices, one of which is very large and can be used as a conference room; A reception; Sealed concrete floor; Ceilings of +/- 10’1/2; Toilets on the floor; Fully fitted and new kitchen; Intrusion alarm and door control.
- Listed rate may not include certain utilities, building services and property expenses
- 4 Private Offices
- Kitchen
- Fully fitted kitchen
- Fits 3 - 10 People
- Reception Area
- Common Parts WC Facilities
- Intrusion alarm and door control.
Closed office space, i.e. 2 offices, one of which is very large; Open space, collaborative office type; Floor with modern carpet; Ceilings of +/- 10’1/2;
- Listed rate may not include certain utilities, building services and property expenses
- 2 Private Offices
- Kitchen
- Fully fitted kitchen
- Fits 3 - 9 People
- Reception Area
- Common Parts WC Facilities
- Intrusion alarm and door control.
Open space; Sealed concrete floor; Ceilings of +/- 9’1/2; A closed office;
- Listed rate may not include certain utilities, building services and property expenses
- Fits 4 - 12 People
- Reception Area
- Common Parts WC Facilities
- Intrusion alarm and door control.
- Mostly Open Floor Plan Layout
- 2 Private Offices
- Kitchen
- Fully fitted kitchen
Open space; Sealed concrete floor; Ceilings of +/- 9’1/2; Toilets on the floor; Fully furnished (i.e. 3 offices including 1 reception, computer/visitor chairs, filing cabinets, computers).
- Listed rate may not include certain utilities, building services and property expenses
- Fits 2 - 5 People
- Reception Area
- Common Parts WC Facilities
- Mostly Open Floor Plan Layout
- 3 Private Offices
- Kitchen
- Fully furnished
Open space
- Listed rate may not include certain utilities, building services and property expenses
- Fits 3 - 8 People
- Kitchen
- Fully furnished
- Mostly Open Floor Plan Layout
- Reception Area
- Common Parts WC Facilities
Open space. Indoor parking space available = $60/month (+ taxes) each.
- Listed rate may not include certain utilities, building services and property expenses
- Fits 3 - 8 People
- Kitchen
- Fully furnished
- Mostly Open Floor Plan Layout
- Reception Area
- Common Parts WC Facilities
| Space | Size | Term | Rental Rate | Space Use | Condition | Available |
| 1st Floor, Ste 101 | 1,198 SF | 1-10 Years | $10.58 USD/SF/YR $0.88 USD/SF/MO $113.91 USD/m²/YR $9.49 USD/m²/MO $1,056 USD/MO $12,678 USD/YR | Office | Partial Build-Out | 30 Days |
| 1st Floor, Ste 102 | 1,103 SF | 1-10 Years | $10.58 USD/SF/YR $0.88 USD/SF/MO $113.91 USD/m²/YR $9.49 USD/m²/MO $972.68 USD/MO $11,672 USD/YR | Office | Partial Build-Out | 30 Days |
| 2nd Floor, Ste 202 | 1,424 SF | 1-10 Years | $9.17 USD/SF/YR $0.76 USD/SF/MO $98.72 USD/m²/YR $8.23 USD/m²/MO $1,088 USD/MO $13,060 USD/YR | Office | Partial Build-Out | 30 Days |
| 2nd Floor, Ste 203 | 623 SF | 1-10 Years | $10.58 USD/SF/YR $0.88 USD/SF/MO $113.91 USD/m²/YR $9.49 USD/m²/MO $549.39 USD/MO $6,593 USD/YR | Office | Partial Build-Out | 30 Days |
| 2nd Floor, Ste 205 | 909 SF | 1-10 Years | $9.88 USD/SF/YR $0.82 USD/SF/MO $106.31 USD/m²/YR $8.86 USD/m²/MO $748.16 USD/MO $8,978 USD/YR | Office | Partial Build-Out | 30 Days |
| 2nd Floor, Ste 206 | 982 SF | 1-10 Years | $10.28 USD/SF/YR $0.86 USD/SF/MO $110.64 USD/m²/YR $9.22 USD/m²/MO $841.15 USD/MO $10,094 USD/YR | Office | Partial Build-Out | 30 Days |
1st Floor, Ste 101
| Size |
| 1,198 SF |
| Term |
| 1-10 Years |
| Rental Rate |
| $10.58 USD/SF/YR $0.88 USD/SF/MO $113.91 USD/m²/YR $9.49 USD/m²/MO $1,056 USD/MO $12,678 USD/YR |
| Space Use |
| Office |
| Condition |
| Partial Build-Out |
| Available |
| 30 Days |
1st Floor, Ste 102
| Size |
| 1,103 SF |
| Term |
| 1-10 Years |
| Rental Rate |
| $10.58 USD/SF/YR $0.88 USD/SF/MO $113.91 USD/m²/YR $9.49 USD/m²/MO $972.68 USD/MO $11,672 USD/YR |
| Space Use |
| Office |
| Condition |
| Partial Build-Out |
| Available |
| 30 Days |
2nd Floor, Ste 202
| Size |
| 1,424 SF |
| Term |
| 1-10 Years |
| Rental Rate |
| $9.17 USD/SF/YR $0.76 USD/SF/MO $98.72 USD/m²/YR $8.23 USD/m²/MO $1,088 USD/MO $13,060 USD/YR |
| Space Use |
| Office |
| Condition |
| Partial Build-Out |
| Available |
| 30 Days |
2nd Floor, Ste 203
| Size |
| 623 SF |
| Term |
| 1-10 Years |
| Rental Rate |
| $10.58 USD/SF/YR $0.88 USD/SF/MO $113.91 USD/m²/YR $9.49 USD/m²/MO $549.39 USD/MO $6,593 USD/YR |
| Space Use |
| Office |
| Condition |
| Partial Build-Out |
| Available |
| 30 Days |
2nd Floor, Ste 205
| Size |
| 909 SF |
| Term |
| 1-10 Years |
| Rental Rate |
| $9.88 USD/SF/YR $0.82 USD/SF/MO $106.31 USD/m²/YR $8.86 USD/m²/MO $748.16 USD/MO $8,978 USD/YR |
| Space Use |
| Office |
| Condition |
| Partial Build-Out |
| Available |
| 30 Days |
2nd Floor, Ste 206
| Size |
| 982 SF |
| Term |
| 1-10 Years |
| Rental Rate |
| $10.28 USD/SF/YR $0.86 USD/SF/MO $110.64 USD/m²/YR $9.22 USD/m²/MO $841.15 USD/MO $10,094 USD/YR |
| Space Use |
| Office |
| Condition |
| Partial Build-Out |
| Available |
| 30 Days |
1st Floor, Ste 101
| Size | 1,198 SF |
| Term | 1-10 Years |
| Rental Rate | $10.58 USD/SF/YR |
| Space Use | Office |
| Condition | Partial Build-Out |
| Available | 30 Days |
Closed office space, consisting of: 4 offices, one of which is very large and can be used as a conference room; A reception; Sealed concrete floor; Ceilings of +/- 10’1/2; Toilets on the floor; Fully fitted and new kitchen; Intrusion alarm and door control.
- Listed rate may not include certain utilities, building services and property expenses
- Fits 3 - 10 People
- 4 Private Offices
- Reception Area
- Kitchen
- Common Parts WC Facilities
- Fully fitted kitchen
- Intrusion alarm and door control.
1st Floor, Ste 102
| Size | 1,103 SF |
| Term | 1-10 Years |
| Rental Rate | $10.58 USD/SF/YR |
| Space Use | Office |
| Condition | Partial Build-Out |
| Available | 30 Days |
Closed office space, i.e. 2 offices, one of which is very large; Open space, collaborative office type; Floor with modern carpet; Ceilings of +/- 10’1/2;
- Listed rate may not include certain utilities, building services and property expenses
- Fits 3 - 9 People
- 2 Private Offices
- Reception Area
- Kitchen
- Common Parts WC Facilities
- Fully fitted kitchen
- Intrusion alarm and door control.
2nd Floor, Ste 202
| Size | 1,424 SF |
| Term | 1-10 Years |
| Rental Rate | $9.17 USD/SF/YR |
| Space Use | Office |
| Condition | Partial Build-Out |
| Available | 30 Days |
Open space; Sealed concrete floor; Ceilings of +/- 9’1/2; A closed office;
- Listed rate may not include certain utilities, building services and property expenses
- Mostly Open Floor Plan Layout
- Fits 4 - 12 People
- 2 Private Offices
- Reception Area
- Kitchen
- Common Parts WC Facilities
- Fully fitted kitchen
- Intrusion alarm and door control.
2nd Floor, Ste 203
| Size | 623 SF |
| Term | 1-10 Years |
| Rental Rate | $10.58 USD/SF/YR |
| Space Use | Office |
| Condition | Partial Build-Out |
| Available | 30 Days |
Open space; Sealed concrete floor; Ceilings of +/- 9’1/2; Toilets on the floor; Fully furnished (i.e. 3 offices including 1 reception, computer/visitor chairs, filing cabinets, computers).
- Listed rate may not include certain utilities, building services and property expenses
- Mostly Open Floor Plan Layout
- Fits 2 - 5 People
- 3 Private Offices
- Reception Area
- Kitchen
- Common Parts WC Facilities
- Fully furnished
2nd Floor, Ste 205
| Size | 909 SF |
| Term | 1-10 Years |
| Rental Rate | $9.88 USD/SF/YR |
| Space Use | Office |
| Condition | Partial Build-Out |
| Available | 30 Days |
Open space
- Listed rate may not include certain utilities, building services and property expenses
- Mostly Open Floor Plan Layout
- Fits 3 - 8 People
- Reception Area
- Kitchen
- Common Parts WC Facilities
- Fully furnished
2nd Floor, Ste 206
| Size | 982 SF |
| Term | 1-10 Years |
| Rental Rate | $10.28 USD/SF/YR |
| Space Use | Office |
| Condition | Partial Build-Out |
| Available | 30 Days |
Open space. Indoor parking space available = $60/month (+ taxes) each.
- Listed rate may not include certain utilities, building services and property expenses
- Mostly Open Floor Plan Layout
- Fits 3 - 8 People
- Reception Area
- Kitchen
- Common Parts WC Facilities
- Fully furnished
Property Overview
This 31,000 square feet office building ideally located for a business clientele, class A+ in the industrial sector of Montreal North. The 5-storey building has a glass and aluminum curtain wall. Its tenants have a par governmental, institutional and corporate profile. Among the services, we can count on underground parking, outdoor parking and an elevator.
- Commuter Rail
- Metro/Subway
- Signage
PROPERTY FACTS
Presented by

Place D'Amiens | 5181 Rue d'Amiens
Hmm, there seems to have been an error sending your message. Please try again.
Thanks! Your message was sent.






