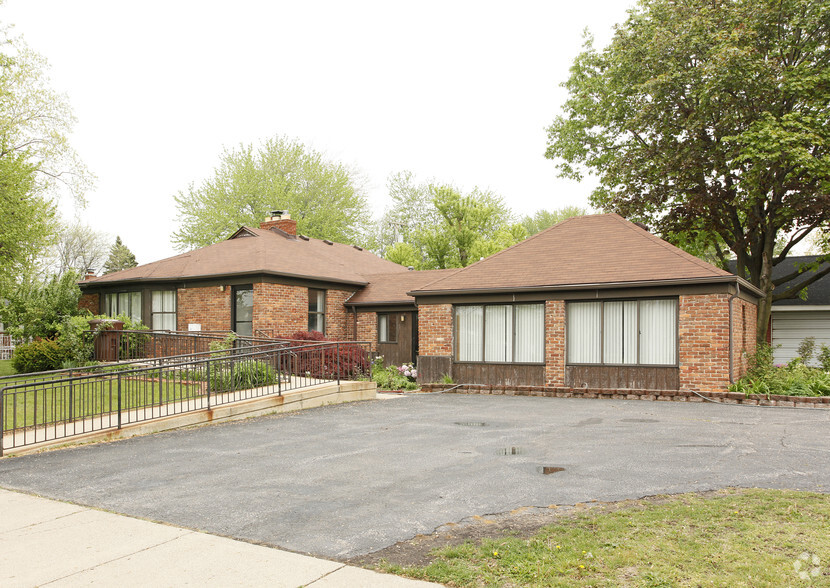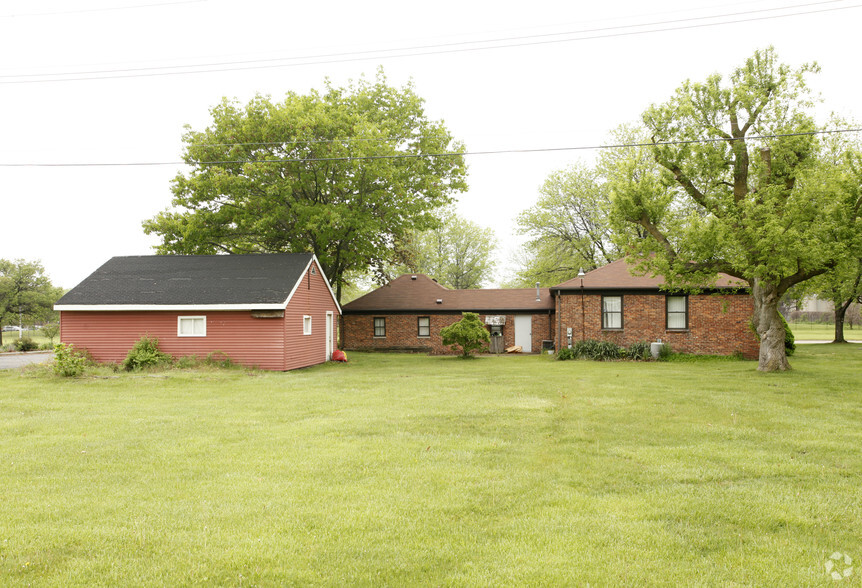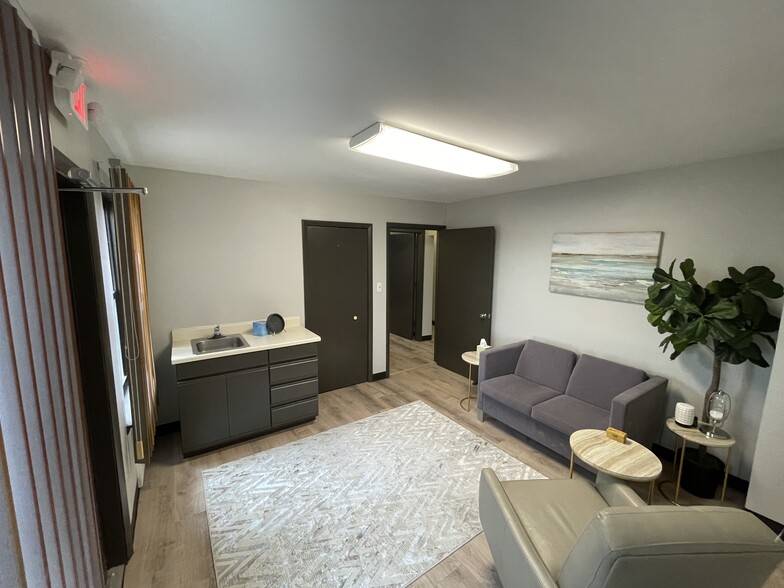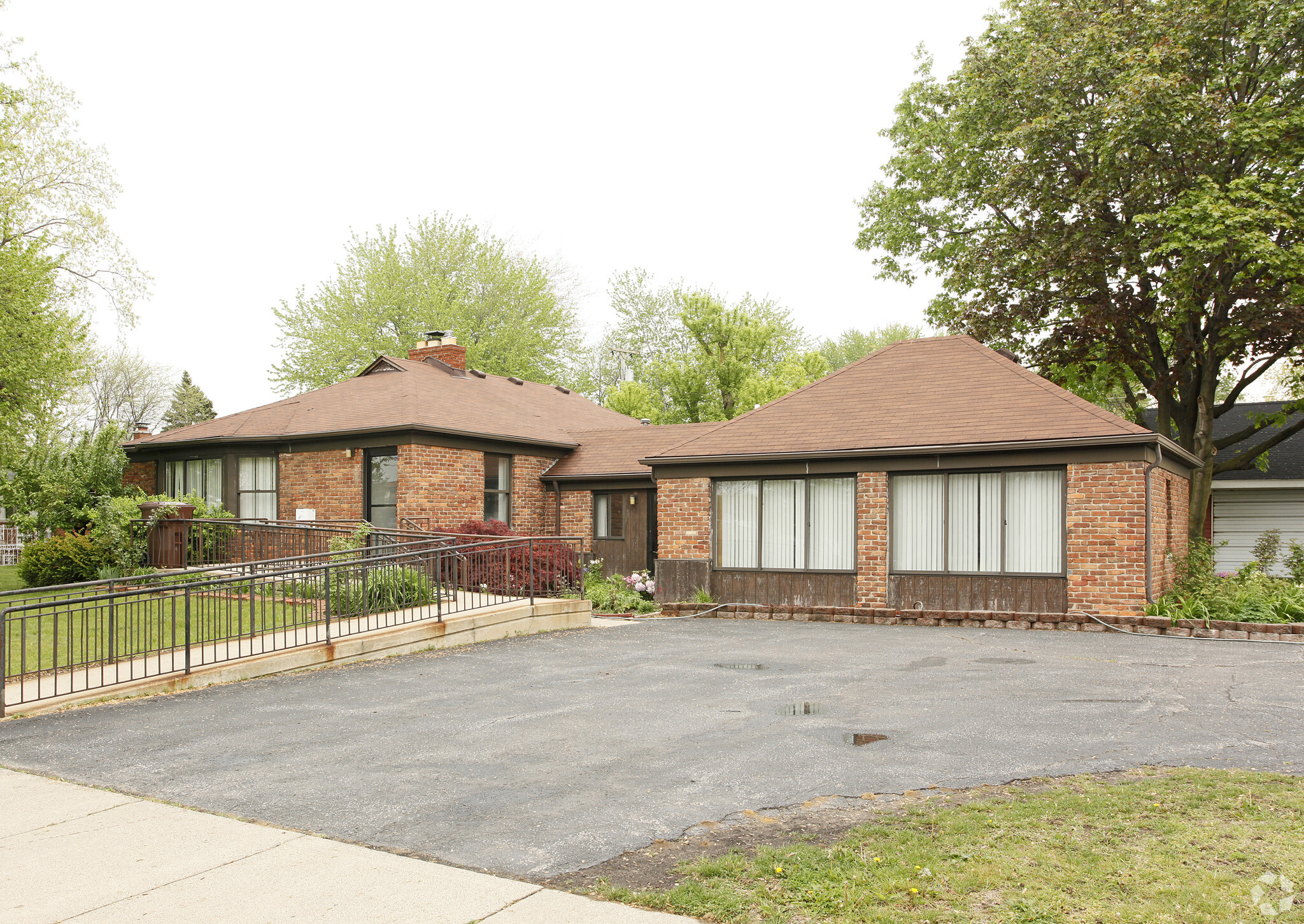
This feature is unavailable at the moment.
We apologize, but the feature you are trying to access is currently unavailable. We are aware of this issue and our team is working hard to resolve the matter.
Please check back in a few minutes. We apologize for the inconvenience.
- LoopNet Team
thank you

Your email has been sent!
5189 Venoy Rd
1,892 SF of Office Space Available in Wayne, MI 48184



Highlights
- Excellent opportunity to join space at an established medical practice.
- Newly renovated.
- Shared space includes reception, kitchenette, and meeting space.
all available space(1)
Display Rental Rate as
- Space
- Size
- Term
- Rental Rate
- Space Use
- Condition
- Available
This 2,314 square foot building sits just across the street from Beaumont Hospital Wayne. The space includes 1-2 small exam rooms/offices, along with a kitchenette and meeting/conference room.
- Listed rate may not include certain utilities, building services and property expenses
- Mostly Open Floor Plan Layout
- Central Air Conditioning
- Shared space includes reception and kitchenette
- Fully Built-Out as Standard Office
- Fits 5 - 16 People
- Opportunity to join space at a medical practice
- Newly renovated
| Space | Size | Term | Rental Rate | Space Use | Condition | Available |
| 1st Floor | 1,892 SF | Negotiable | $10.37 /SF/YR $0.86 /SF/MO $19,620 /YR $1,635 /MO | Office | Full Build-Out | 30 Days |
1st Floor
| Size |
| 1,892 SF |
| Term |
| Negotiable |
| Rental Rate |
| $10.37 /SF/YR $0.86 /SF/MO $19,620 /YR $1,635 /MO |
| Space Use |
| Office |
| Condition |
| Full Build-Out |
| Available |
| 30 Days |
1st Floor
| Size | 1,892 SF |
| Term | Negotiable |
| Rental Rate | $10.37 /SF/YR |
| Space Use | Office |
| Condition | Full Build-Out |
| Available | 30 Days |
This 2,314 square foot building sits just across the street from Beaumont Hospital Wayne. The space includes 1-2 small exam rooms/offices, along with a kitchenette and meeting/conference room.
- Listed rate may not include certain utilities, building services and property expenses
- Fully Built-Out as Standard Office
- Mostly Open Floor Plan Layout
- Fits 5 - 16 People
- Central Air Conditioning
- Opportunity to join space at a medical practice
- Shared space includes reception and kitchenette
- Newly renovated
Property Overview
This 2,314 square foot building sits just across the street from Beaumont Hospital Wayne. The space includes 1-2 small exam rooms/offices, along with a kitchenette and meeting/conference room.
- Signage
PROPERTY FACTS
Learn More About Renting Office Space
Presented by

5189 Venoy Rd
Hmm, there seems to have been an error sending your message. Please try again.
Thanks! Your message was sent.


