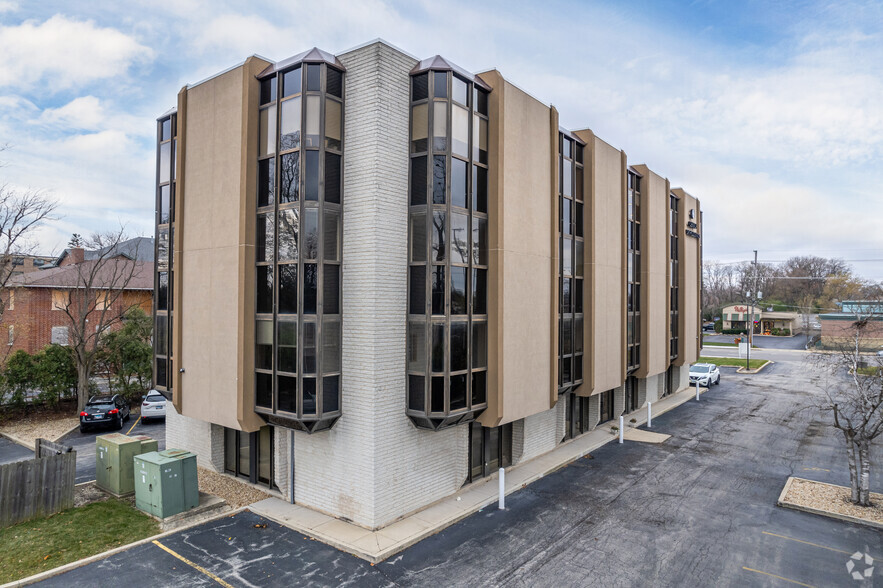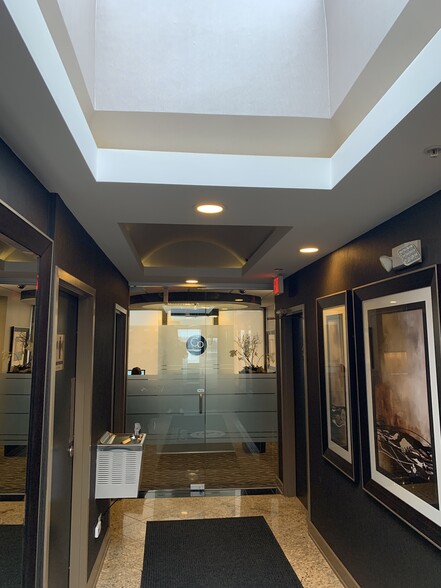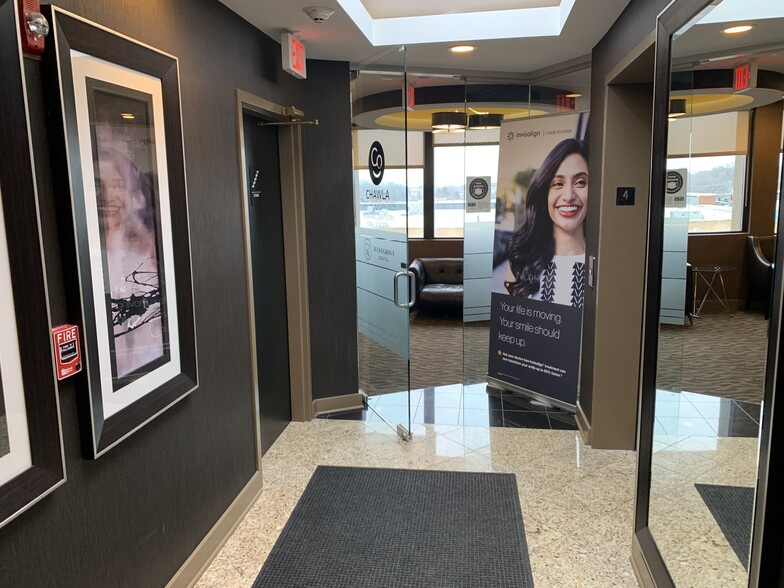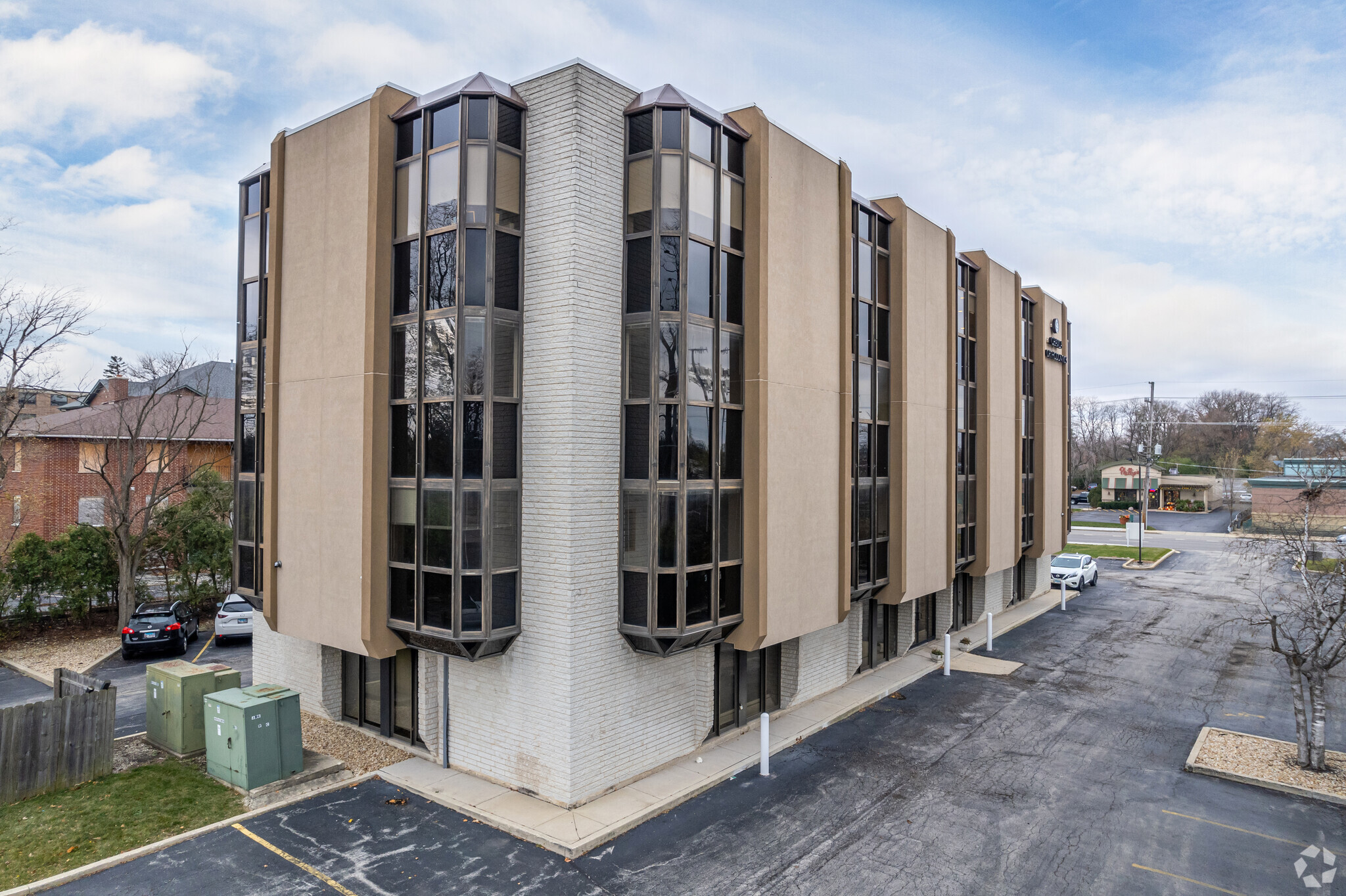
This feature is unavailable at the moment.
We apologize, but the feature you are trying to access is currently unavailable. We are aware of this issue and our team is working hard to resolve the matter.
Please check back in a few minutes. We apologize for the inconvenience.
- LoopNet Team
thank you

Your email has been sent!
Oak Plaza 519 N Cass Ave
1,016 - 10,278 SF of Space Available in Westmont, IL 60559



HIGHLIGHTS
- Building and Monument Signage Available
ALL AVAILABLE SPACES(6)
Display Rental Rate as
- SPACE
- SIZE
- TERM
- RENTAL RATE
- SPACE USE
- CONDITION
- AVAILABLE
Existing Dental Office. Reception, 4 Ops, Lab, Breakroom, Restroom
- Listed rate may not include certain utilities, building services and property expenses
- Space is in Excellent Condition
- Central Air Conditioning
- Fully Built-Out as Dental Office Space
- Reception Area
- Private Restrooms
Mostly Open Office
- Listed rate may not include certain utilities, building services and property expenses
- Mostly Open Floor Plan Layout
- Partially Built-Out as Standard Office
General Office Space - Mostly Open
- Listed rate may not include certain utilities, building services and property expenses
- Mostly Open Floor Plan Layout
- Partially Built-Out as Standard Office
- Central Air Conditioning
General Office Space
- Listed rate may not include certain utilities, building services and property expenses
- Central Air Conditioning
- Fully Built-Out as Standard Office
- Building and Monument Signage Available
Built Out as General Office
- Listed rate may not include certain utilities, building services and property expenses
- Central Air Conditioning
- Fully Built-Out as Standard Office
Built Out as Medical Office. Reception, 1 ADA Restroom, Lab, 5 Exam Rooms, 1 Procedure Room, Doctor's Office
- Listed rate may not include certain utilities, building services and property expenses
- Reception Area
- Private Restrooms
- Fully Built-Out as Standard Medical Space
- Central Air Conditioning
| Space | Size | Term | Rental Rate | Space Use | Condition | Available |
| 1st Floor, Ste 102 | 1,750 SF | Negotiable | $17.00 /SF/YR $1.42 /SF/MO $29,750 /YR $2,479 /MO | Office/Medical | Full Build-Out | Now |
| 1st Floor, Ste 103 | 1,016 SF | Negotiable | $17.00 /SF/YR $1.42 /SF/MO $17,272 /YR $1,439 /MO | Office/Medical | Partial Build-Out | Now |
| 2nd Floor, Ste 201 | 1,348 SF | Negotiable | $17.00 /SF/YR $1.42 /SF/MO $22,916 /YR $1,910 /MO | Office/Medical | Partial Build-Out | Now |
| 2nd Floor, Ste 202 | 1,700 SF | Negotiable | $17.00 /SF/YR $1.42 /SF/MO $28,900 /YR $2,408 /MO | Office | Full Build-Out | Now |
| 3rd Floor, Ste 301 | 2,416 SF | Negotiable | $17.00 /SF/YR $1.42 /SF/MO $41,072 /YR $3,423 /MO | Office | Full Build-Out | Now |
| 3rd Floor, Ste 304 | 2,048 SF | Negotiable | $17.00 /SF/YR $1.42 /SF/MO $34,816 /YR $2,901 /MO | Office/Medical | Full Build-Out | Now |
1st Floor, Ste 102
| Size |
| 1,750 SF |
| Term |
| Negotiable |
| Rental Rate |
| $17.00 /SF/YR $1.42 /SF/MO $29,750 /YR $2,479 /MO |
| Space Use |
| Office/Medical |
| Condition |
| Full Build-Out |
| Available |
| Now |
1st Floor, Ste 103
| Size |
| 1,016 SF |
| Term |
| Negotiable |
| Rental Rate |
| $17.00 /SF/YR $1.42 /SF/MO $17,272 /YR $1,439 /MO |
| Space Use |
| Office/Medical |
| Condition |
| Partial Build-Out |
| Available |
| Now |
2nd Floor, Ste 201
| Size |
| 1,348 SF |
| Term |
| Negotiable |
| Rental Rate |
| $17.00 /SF/YR $1.42 /SF/MO $22,916 /YR $1,910 /MO |
| Space Use |
| Office/Medical |
| Condition |
| Partial Build-Out |
| Available |
| Now |
2nd Floor, Ste 202
| Size |
| 1,700 SF |
| Term |
| Negotiable |
| Rental Rate |
| $17.00 /SF/YR $1.42 /SF/MO $28,900 /YR $2,408 /MO |
| Space Use |
| Office |
| Condition |
| Full Build-Out |
| Available |
| Now |
3rd Floor, Ste 301
| Size |
| 2,416 SF |
| Term |
| Negotiable |
| Rental Rate |
| $17.00 /SF/YR $1.42 /SF/MO $41,072 /YR $3,423 /MO |
| Space Use |
| Office |
| Condition |
| Full Build-Out |
| Available |
| Now |
3rd Floor, Ste 304
| Size |
| 2,048 SF |
| Term |
| Negotiable |
| Rental Rate |
| $17.00 /SF/YR $1.42 /SF/MO $34,816 /YR $2,901 /MO |
| Space Use |
| Office/Medical |
| Condition |
| Full Build-Out |
| Available |
| Now |
1st Floor, Ste 102
| Size | 1,750 SF |
| Term | Negotiable |
| Rental Rate | $17.00 /SF/YR |
| Space Use | Office/Medical |
| Condition | Full Build-Out |
| Available | Now |
Existing Dental Office. Reception, 4 Ops, Lab, Breakroom, Restroom
- Listed rate may not include certain utilities, building services and property expenses
- Fully Built-Out as Dental Office Space
- Space is in Excellent Condition
- Reception Area
- Central Air Conditioning
- Private Restrooms
1st Floor, Ste 103
| Size | 1,016 SF |
| Term | Negotiable |
| Rental Rate | $17.00 /SF/YR |
| Space Use | Office/Medical |
| Condition | Partial Build-Out |
| Available | Now |
Mostly Open Office
- Listed rate may not include certain utilities, building services and property expenses
- Partially Built-Out as Standard Office
- Mostly Open Floor Plan Layout
2nd Floor, Ste 201
| Size | 1,348 SF |
| Term | Negotiable |
| Rental Rate | $17.00 /SF/YR |
| Space Use | Office/Medical |
| Condition | Partial Build-Out |
| Available | Now |
General Office Space - Mostly Open
- Listed rate may not include certain utilities, building services and property expenses
- Partially Built-Out as Standard Office
- Mostly Open Floor Plan Layout
- Central Air Conditioning
2nd Floor, Ste 202
| Size | 1,700 SF |
| Term | Negotiable |
| Rental Rate | $17.00 /SF/YR |
| Space Use | Office |
| Condition | Full Build-Out |
| Available | Now |
General Office Space
- Listed rate may not include certain utilities, building services and property expenses
- Fully Built-Out as Standard Office
- Central Air Conditioning
- Building and Monument Signage Available
3rd Floor, Ste 301
| Size | 2,416 SF |
| Term | Negotiable |
| Rental Rate | $17.00 /SF/YR |
| Space Use | Office |
| Condition | Full Build-Out |
| Available | Now |
Built Out as General Office
- Listed rate may not include certain utilities, building services and property expenses
- Fully Built-Out as Standard Office
- Central Air Conditioning
3rd Floor, Ste 304
| Size | 2,048 SF |
| Term | Negotiable |
| Rental Rate | $17.00 /SF/YR |
| Space Use | Office/Medical |
| Condition | Full Build-Out |
| Available | Now |
Built Out as Medical Office. Reception, 1 ADA Restroom, Lab, 5 Exam Rooms, 1 Procedure Room, Doctor's Office
- Listed rate may not include certain utilities, building services and property expenses
- Fully Built-Out as Standard Medical Space
- Reception Area
- Central Air Conditioning
- Private Restrooms
PROPERTY OVERVIEW
Medical Office Building strategically located in Westmont, IL. Join Chawla Orthodontics, a quickly growing multi-specialty dental office which occupies a full floor in this building. This exceptional property has been updated with new common-area finishes and is maintained exceptionally well. This property is a perfect fit for a multitude of Dental Specialists such as Periodontists or Endodontists, as well as any other Medical Office user. There is an existing dental office available on the 1st floor, and other built-out medical offices available throughout the building. The property is located less than a minute south of Ogden Avenue, and is surrounded by high-income suburbs such as Hinsdale, Downers Grove, and Oak Brook.
PROPERTY FACTS
SELECT TENANTS
- FLOOR
- TENANT NAME
- INDUSTRY
- 4th
- Chawla Orthodontics
- Health Care and Social Assistance
Presented by

Oak Plaza | 519 N Cass Ave
Hmm, there seems to have been an error sending your message. Please try again.
Thanks! Your message was sent.















