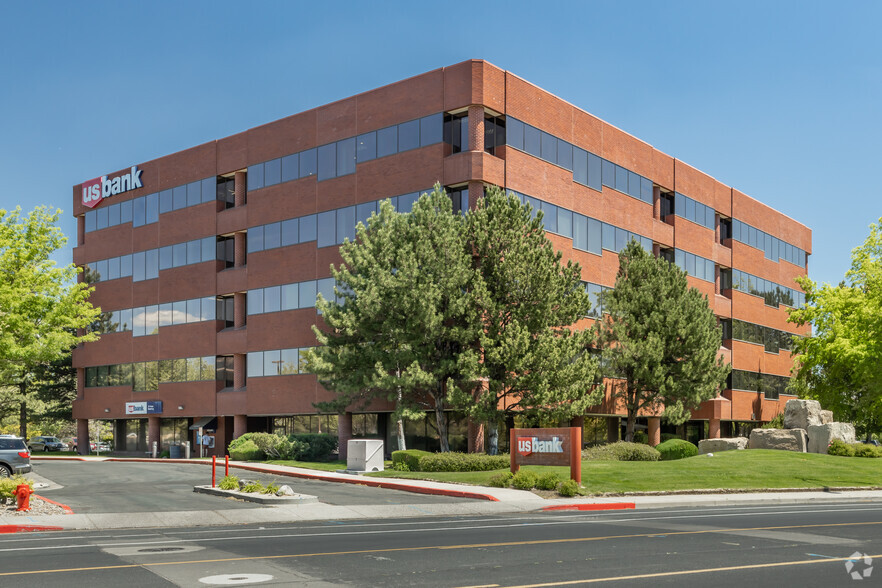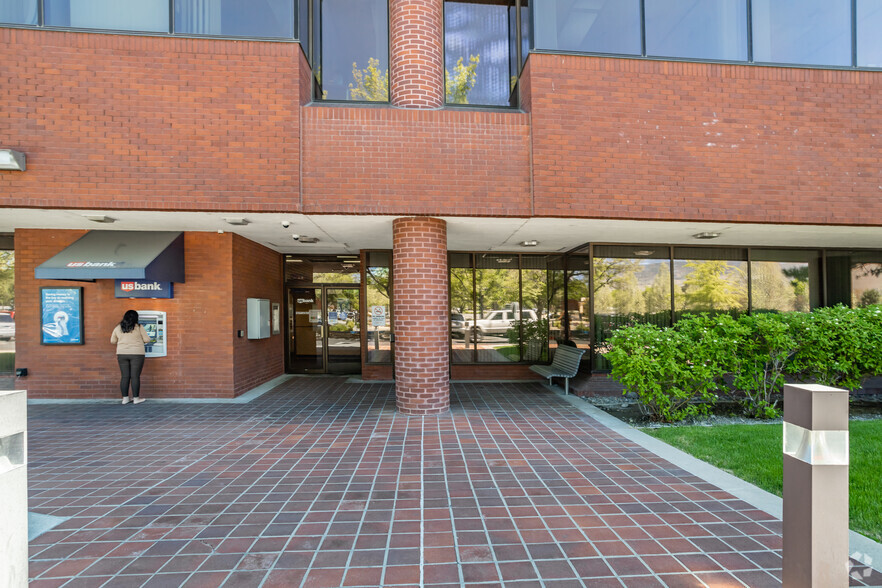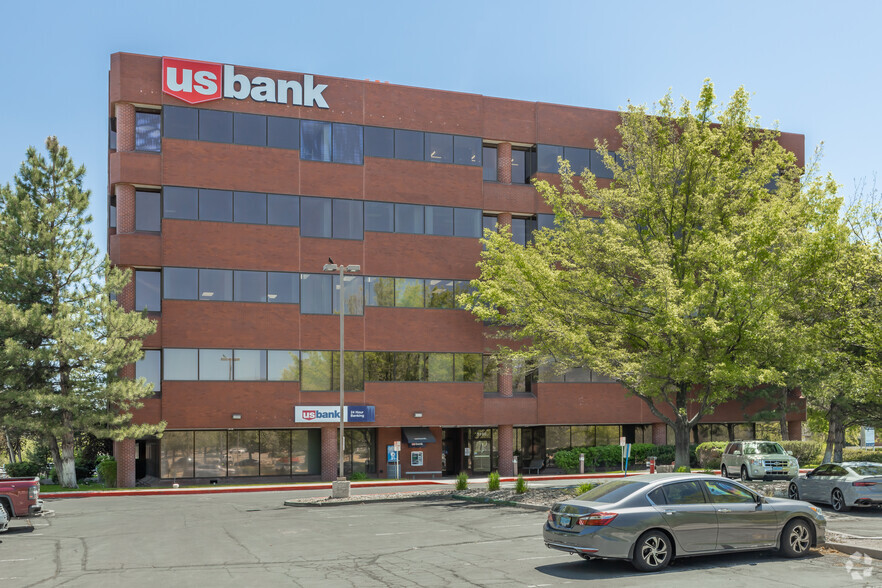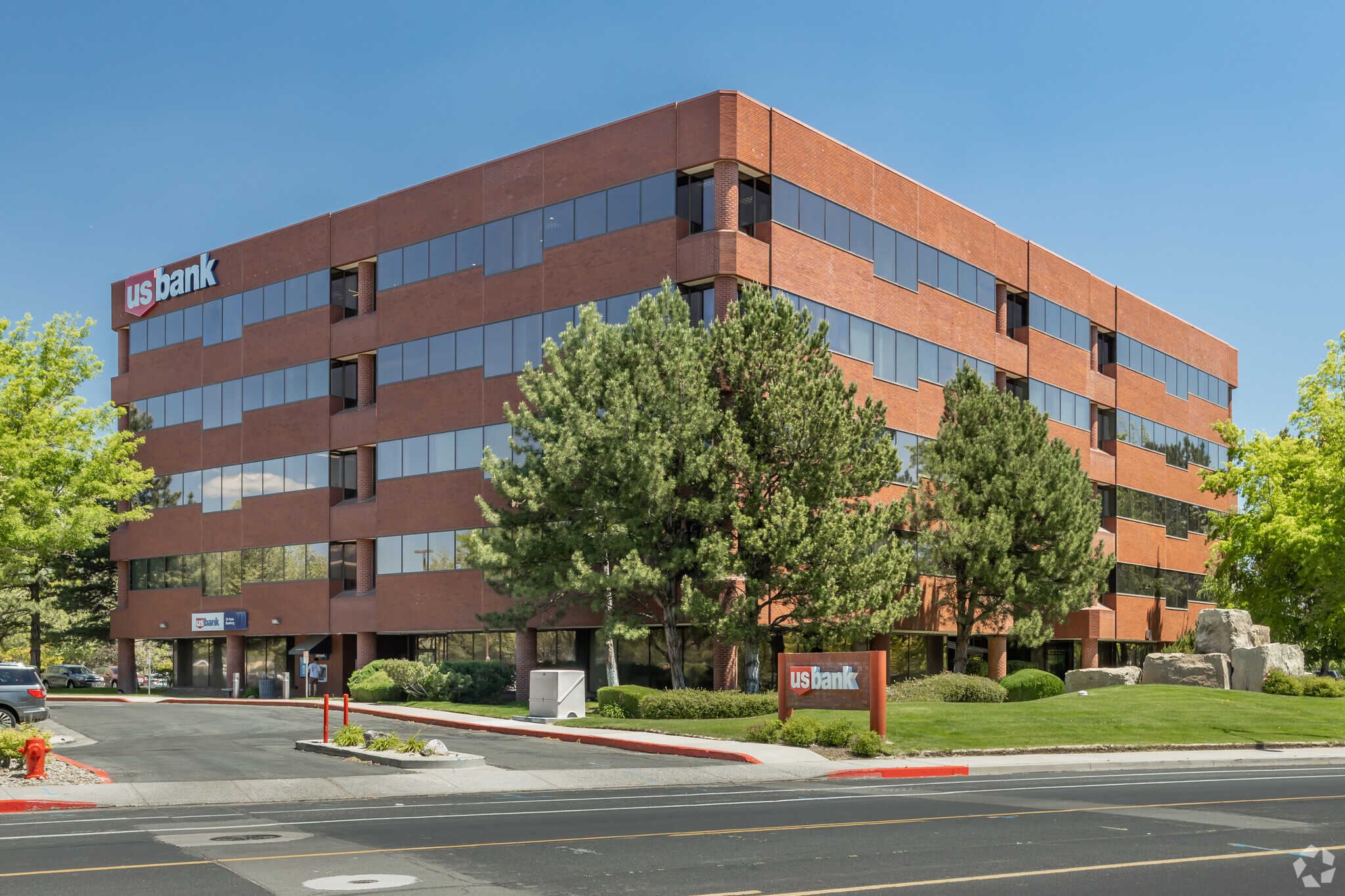
This feature is unavailable at the moment.
We apologize, but the feature you are trying to access is currently unavailable. We are aware of this issue and our team is working hard to resolve the matter.
Please check back in a few minutes. We apologize for the inconvenience.
- LoopNet Team
thank you

Your email has been sent!
US Bank Centre 5190 Neil Rd
1,704 - 22,133 SF of Office Space Available in Reno, NV 89502



Highlights
- Building has gym, showers and lockers for tenants
- Tallest office building outside of Downtown Reno
- Close proximity to S Viginia St, McCarran Blvd, and I-580 / Us-395
- Large windows with beautiful views
- Meadowood submarket office with an abundant of amenities
all available spaces(5)
Display Rental Rate as
- Space
- Size
- Term
- Rental Rate
- Space Use
- Condition
- Available
Suite offers multiple private offices, potential conference room, storage and reception area. Can be combined with suite 210.
- Rate includes utilities, building services and property expenses
- Reception Area
- 6 Private Offices
Recently updated suite with high-end finishes and outstanding layout including a mix of private offices and a bullpen area. Breakroom, conference rooms and more. Suite offers outstanding views and is located directly off the lobby.
- Rate includes utilities, building services and property expenses
Suite offers a beautiful lobby and reception area, multiple private offices, potential conferences rooms, storage and break area.
- Rate includes utilities, building services and property expenses
- Reception Area
- 11 Private Offices
- Secure Storage
Ready for immediate occupancy! Suite consists of two private offices along the window line, storage room, conference room and has outstanding views.
- Rate includes utilities, building services and property expenses
- Reception Area
- 4 Private Offices
- Outstanding Views of Reno
Suite layout includes 1 private office, 2 conference rooms with fogging elements for privacy, reception area, break area/workroom with upgraded finished and open bullpen space. The views are unparalleled in the Meadowood Submarket.
- Rate includes utilities, building services and property expenses
- 2 Conference Rooms
- Reception Area
- Fully Built-Out as Standard Office
- Space is in Excellent Condition
| Space | Size | Term | Rental Rate | Space Use | Condition | Available |
| 2nd Floor, Ste 200 | 2,413 SF | Negotiable | Upon Request Upon Request Upon Request Upon Request | Office | - | Now |
| 2nd Floor, Ste 205 | 5,751 SF | Negotiable | Upon Request Upon Request Upon Request Upon Request | Office | - | Now |
| 3rd Floor, Ste 300 | 3,500-7,190 SF | Negotiable | Upon Request Upon Request Upon Request Upon Request | Office | Partial Build-Out | Now |
| 4th Floor, Ste 440 | 1,704 SF | Negotiable | Upon Request Upon Request Upon Request Upon Request | Office | - | Now |
| 5th Floor, Ste 550 | 5,075 SF | Negotiable | Upon Request Upon Request Upon Request Upon Request | Office | Full Build-Out | Now |
2nd Floor, Ste 200
| Size |
| 2,413 SF |
| Term |
| Negotiable |
| Rental Rate |
| Upon Request Upon Request Upon Request Upon Request |
| Space Use |
| Office |
| Condition |
| - |
| Available |
| Now |
2nd Floor, Ste 205
| Size |
| 5,751 SF |
| Term |
| Negotiable |
| Rental Rate |
| Upon Request Upon Request Upon Request Upon Request |
| Space Use |
| Office |
| Condition |
| - |
| Available |
| Now |
3rd Floor, Ste 300
| Size |
| 3,500-7,190 SF |
| Term |
| Negotiable |
| Rental Rate |
| Upon Request Upon Request Upon Request Upon Request |
| Space Use |
| Office |
| Condition |
| Partial Build-Out |
| Available |
| Now |
4th Floor, Ste 440
| Size |
| 1,704 SF |
| Term |
| Negotiable |
| Rental Rate |
| Upon Request Upon Request Upon Request Upon Request |
| Space Use |
| Office |
| Condition |
| - |
| Available |
| Now |
5th Floor, Ste 550
| Size |
| 5,075 SF |
| Term |
| Negotiable |
| Rental Rate |
| Upon Request Upon Request Upon Request Upon Request |
| Space Use |
| Office |
| Condition |
| Full Build-Out |
| Available |
| Now |
2nd Floor, Ste 200
| Size | 2,413 SF |
| Term | Negotiable |
| Rental Rate | Upon Request |
| Space Use | Office |
| Condition | - |
| Available | Now |
Suite offers multiple private offices, potential conference room, storage and reception area. Can be combined with suite 210.
- Rate includes utilities, building services and property expenses
- 6 Private Offices
- Reception Area
2nd Floor, Ste 205
| Size | 5,751 SF |
| Term | Negotiable |
| Rental Rate | Upon Request |
| Space Use | Office |
| Condition | - |
| Available | Now |
Recently updated suite with high-end finishes and outstanding layout including a mix of private offices and a bullpen area. Breakroom, conference rooms and more. Suite offers outstanding views and is located directly off the lobby.
- Rate includes utilities, building services and property expenses
3rd Floor, Ste 300
| Size | 3,500-7,190 SF |
| Term | Negotiable |
| Rental Rate | Upon Request |
| Space Use | Office |
| Condition | Partial Build-Out |
| Available | Now |
Suite offers a beautiful lobby and reception area, multiple private offices, potential conferences rooms, storage and break area.
- Rate includes utilities, building services and property expenses
- 11 Private Offices
- Reception Area
- Secure Storage
4th Floor, Ste 440
| Size | 1,704 SF |
| Term | Negotiable |
| Rental Rate | Upon Request |
| Space Use | Office |
| Condition | - |
| Available | Now |
Ready for immediate occupancy! Suite consists of two private offices along the window line, storage room, conference room and has outstanding views.
- Rate includes utilities, building services and property expenses
- 4 Private Offices
- Reception Area
- Outstanding Views of Reno
5th Floor, Ste 550
| Size | 5,075 SF |
| Term | Negotiable |
| Rental Rate | Upon Request |
| Space Use | Office |
| Condition | Full Build-Out |
| Available | Now |
Suite layout includes 1 private office, 2 conference rooms with fogging elements for privacy, reception area, break area/workroom with upgraded finished and open bullpen space. The views are unparalleled in the Meadowood Submarket.
- Rate includes utilities, building services and property expenses
- Fully Built-Out as Standard Office
- 2 Conference Rooms
- Space is in Excellent Condition
- Reception Area
Property Overview
Colliers is pleased to present the US Bank Center for lease with a variety of suite sizes and layouts. The 106,463 sf, five story, class A office building located in Reno. Only office building outside of downtown with more than three stories giving it some of the best views in town. Building offers a gym with fitness equipment and separate men and women locker rooms with showers free of charge. Ample parking from four entrances to the building. Easy access to U.S. 395 and is located near numerous restaurants and amenities. Outstanding tenant mix: US Bank, i80 Gold, Nevada Hospital Association, JUB Engineers, University of Nevada Reno, Greater Nevada Credit Union and more. Owned by The Lansing Companies and professionally managed.
- 24 Hour Access
- Banking
- Fitness Center
- Wheelchair Accessible
- Reception
- Fiber Optic Internet
PROPERTY FACTS
Presented by

US Bank Centre | 5190 Neil Rd
Hmm, there seems to have been an error sending your message. Please try again.
Thanks! Your message was sent.

















