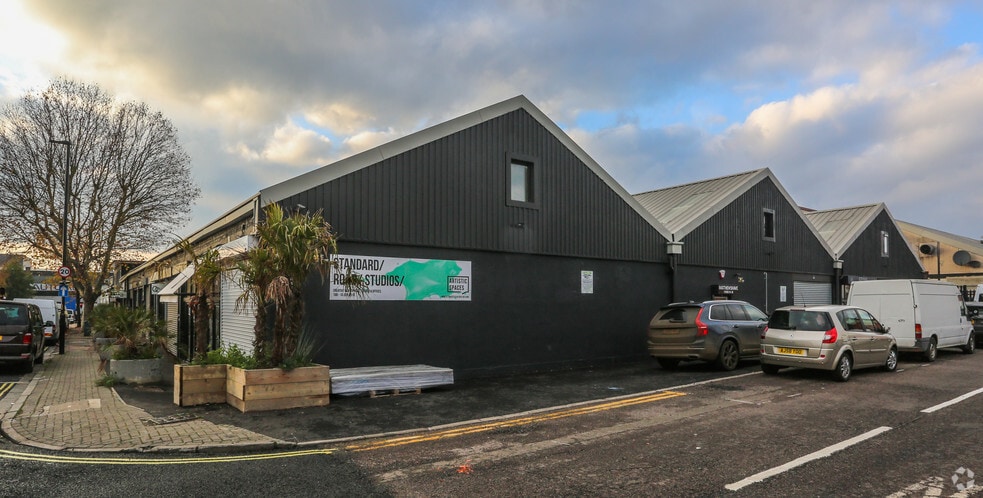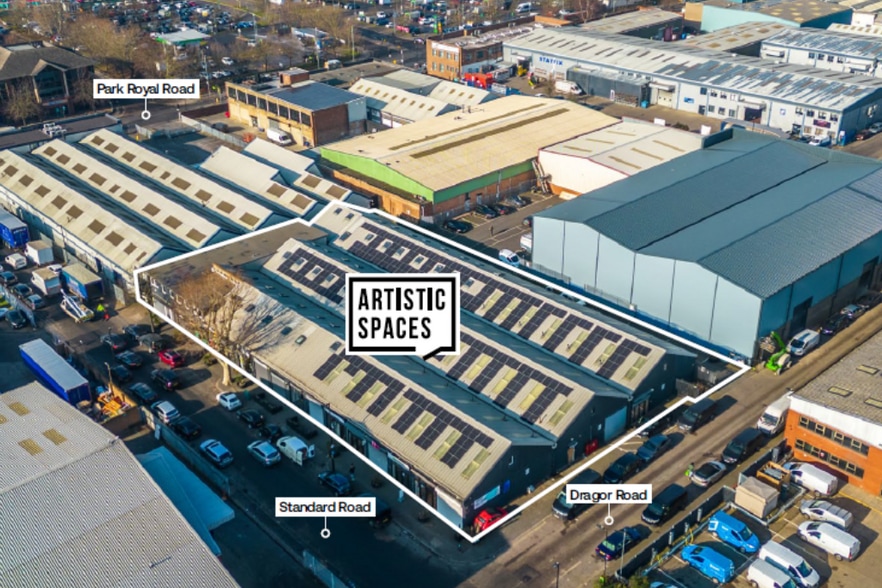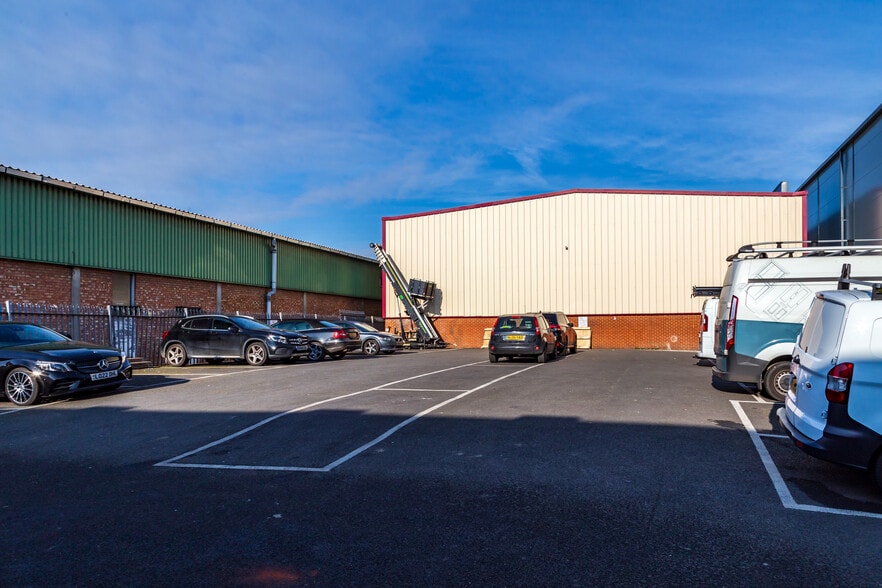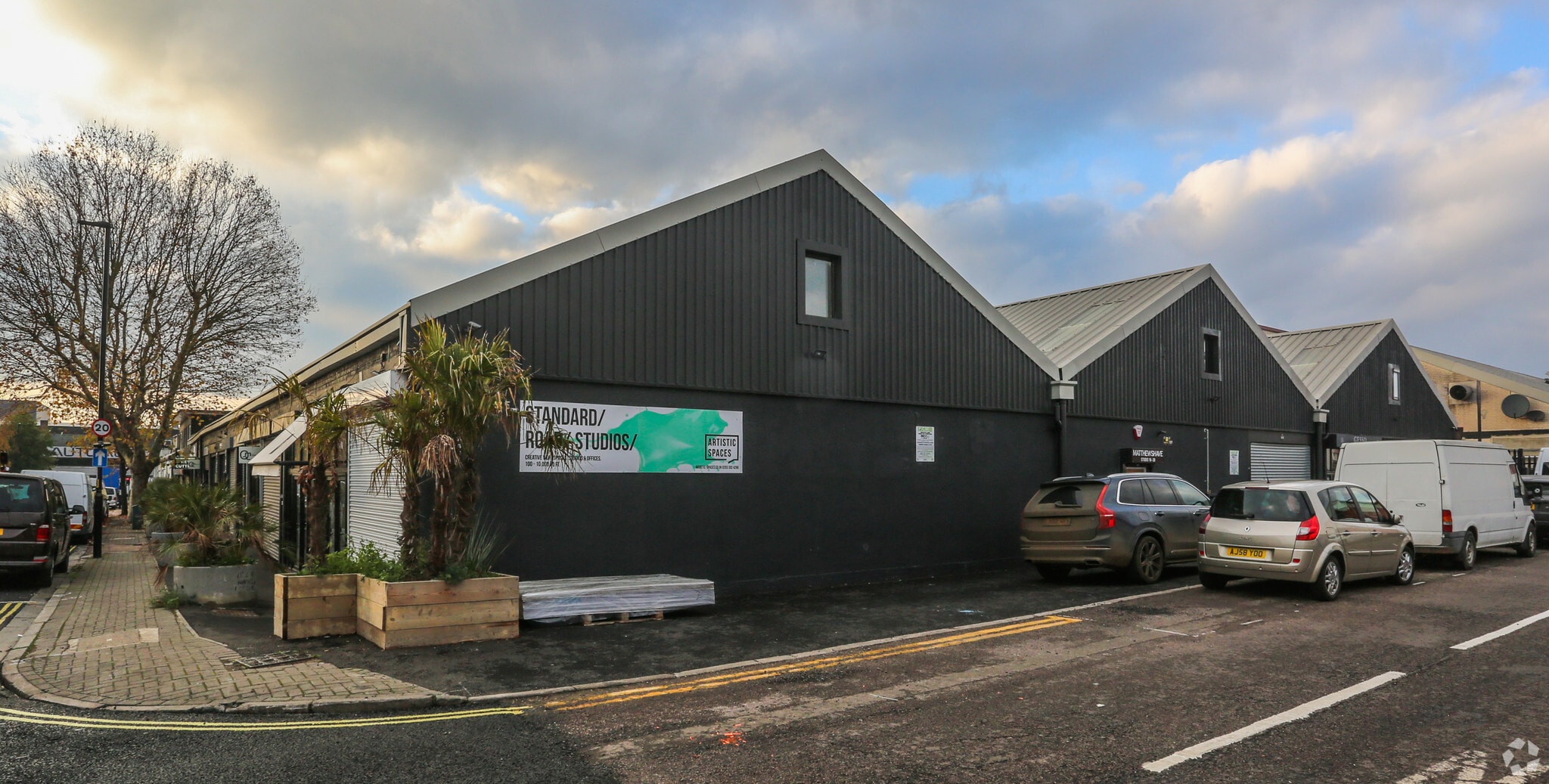Your email has been sent.
52-56 Standard Rd 190 - 380 SF of Office Space Available in London NW10 6EU



FEATURES
ALL AVAILABLE SPACES(2)
Display Rental Rate as
- SPACE
- SIZE
- TERM
- RENTAL RATE
- SPACE USE
- CONDITION
- AVAILABLE
Two studio spaces located on the first floor. The units are suitable for a variety of uses especially within the artistic/creative industries. WC and kitchen facilities are communal. There is also a communal post/delivery area and on-site café. Service charge includes electricity, water, communal cleaning, refuse collection (bi-weekly). *Free Wi-Fi internet connection. Parking is available in the rear carpark at a cost of £150 pcm or on a daily rate of £2.50 per vehicle.
- Fits 1 - 2 People
- Communal post room & on-site cafe
- 2 x 1st floor studio spaces
Two studio spaces located on the first floor. The units are suitable for a variety of uses especially within the artistic/creative industries. WC and kitchen facilities are communal. There is also a communal post/delivery area and on-site café. Service charge includes electricity, water, communal cleaning, refuse collection (bi-weekly). *Free Wi-Fi internet connection. Parking is available in the rear carpark at a cost of £150 pcm or on a daily rate of £2.50 per vehicle.
- Fits 2 - 3 People
| Space | Size | Term | Rental Rate | Space Use | Condition | Available |
| 1st Floor, Ste 43 | 190 SF | Negotiable | $33.93 /SF/YR $2.83 /SF/MO $6,446 /YR $537.16 /MO | Office | - | Now |
| 1st Floor, Ste 62 | 190 SF | Negotiable | $33.93 /SF/YR $2.83 /SF/MO $6,446 /YR $537.16 /MO | Office | - | Now |
1st Floor, Ste 43
| Size |
| 190 SF |
| Term |
| Negotiable |
| Rental Rate |
| $33.93 /SF/YR $2.83 /SF/MO $6,446 /YR $537.16 /MO |
| Space Use |
| Office |
| Condition |
| - |
| Available |
| Now |
1st Floor, Ste 62
| Size |
| 190 SF |
| Term |
| Negotiable |
| Rental Rate |
| $33.93 /SF/YR $2.83 /SF/MO $6,446 /YR $537.16 /MO |
| Space Use |
| Office |
| Condition |
| - |
| Available |
| Now |
1st Floor, Ste 43
| Size | 190 SF |
| Term | Negotiable |
| Rental Rate | $33.93 /SF/YR |
| Space Use | Office |
| Condition | - |
| Available | Now |
Two studio spaces located on the first floor. The units are suitable for a variety of uses especially within the artistic/creative industries. WC and kitchen facilities are communal. There is also a communal post/delivery area and on-site café. Service charge includes electricity, water, communal cleaning, refuse collection (bi-weekly). *Free Wi-Fi internet connection. Parking is available in the rear carpark at a cost of £150 pcm or on a daily rate of £2.50 per vehicle.
- Fits 1 - 2 People
- 2 x 1st floor studio spaces
- Communal post room & on-site cafe
1st Floor, Ste 62
| Size | 190 SF |
| Term | Negotiable |
| Rental Rate | $33.93 /SF/YR |
| Space Use | Office |
| Condition | - |
| Available | Now |
Two studio spaces located on the first floor. The units are suitable for a variety of uses especially within the artistic/creative industries. WC and kitchen facilities are communal. There is also a communal post/delivery area and on-site café. Service charge includes electricity, water, communal cleaning, refuse collection (bi-weekly). *Free Wi-Fi internet connection. Parking is available in the rear carpark at a cost of £150 pcm or on a daily rate of £2.50 per vehicle.
- Fits 2 - 3 People
PROPERTY OVERVIEW
Situated on Standard Road in the heart of Park Royal Europe's largest industrial area. Located between Dragor Road and Park Royal Road which allows for easy access to Western Avenue and the North Circular (A406) in and out of London. Harlesden Station (Bakerloo Line) is within close proximity as well as Willesden Junction Station (Bakerloo Line) and North Acton Station (Central Line) making this property extremely accessible.
WAREHOUSE FACILITY FACTS
SELECT TENANTS
- FLOOR
- TENANT NAME
- INDUSTRY
- MEZZ
- Artistic Spaces
- -
- GRND
- BRASS WORKS LTD
- Wholesaler
- GRND
- Custom Workwear
- -
- GRND
- DD Projects Ltd
- -
- GRND
- German Car Automotive
- -
- GRND
- Go Rentals
- Rental and Leasing Services
- GRND
- Mazaya
- -
- GRND
- QM Upholstery
- -
- GRND
- Sashed
- -
- MEZZ
- Tropical Fruits
- -
Presented by

52-56 Standard Rd
Hmm, there seems to have been an error sending your message. Please try again.
Thanks! Your message was sent.


