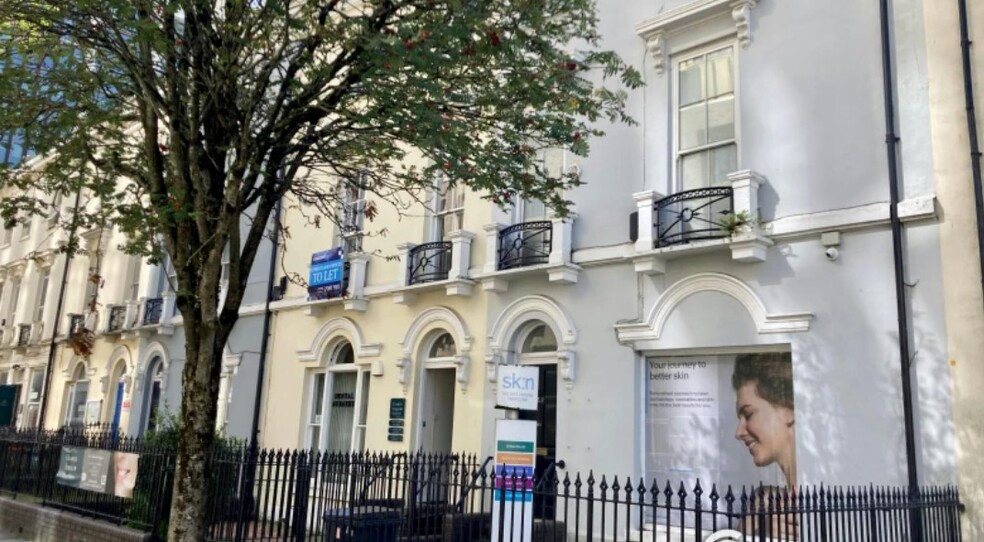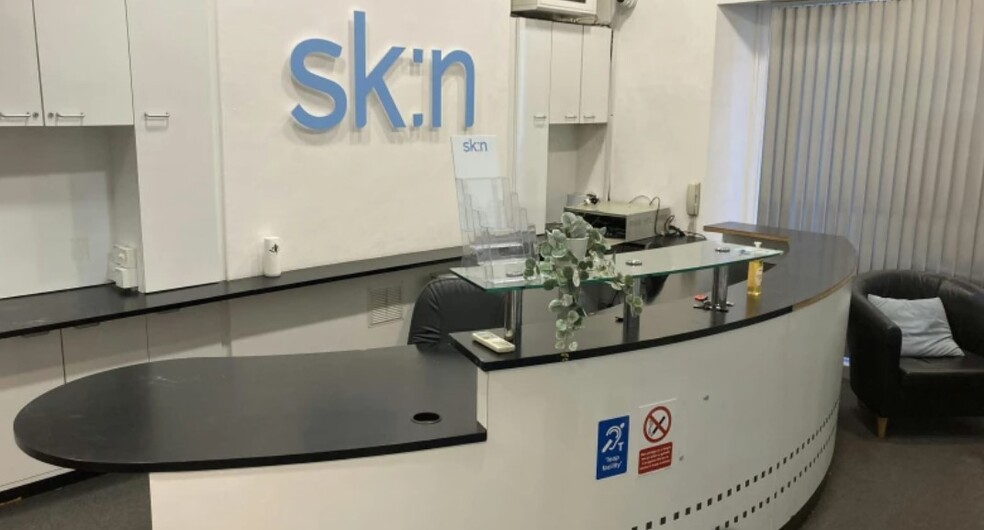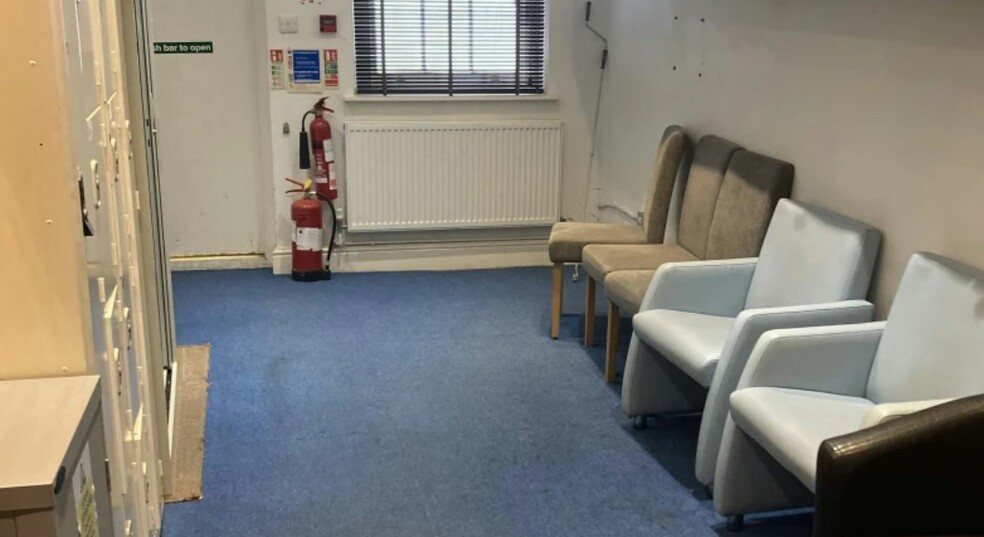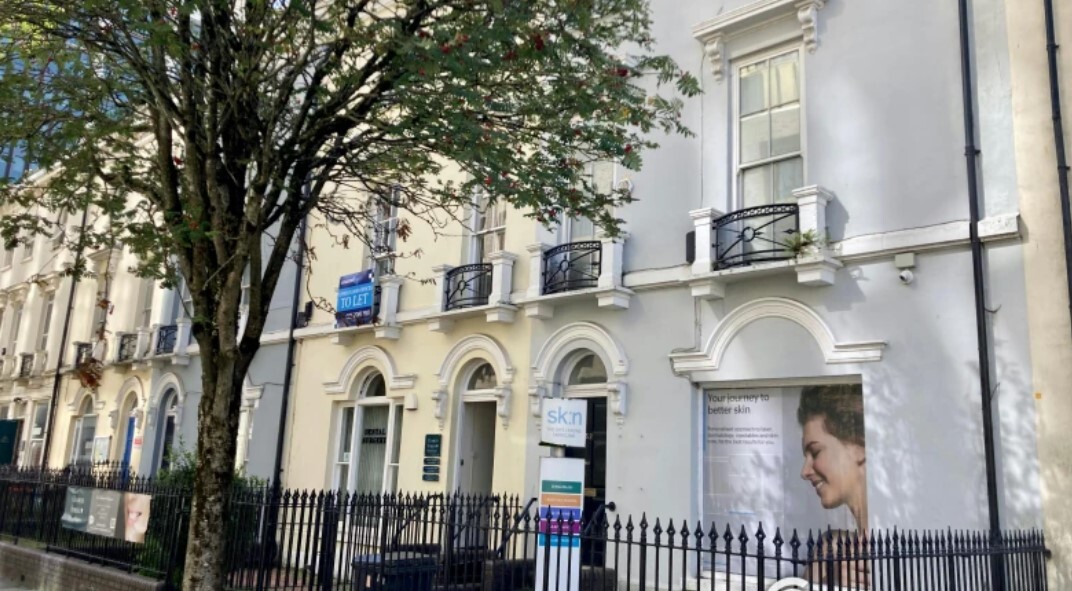
This feature is unavailable at the moment.
We apologize, but the feature you are trying to access is currently unavailable. We are aware of this issue and our team is working hard to resolve the matter.
Please check back in a few minutes. We apologize for the inconvenience.
- LoopNet Team
thank you

Your email has been sent!
52 Charles St
810 - 2,432 SF of Office Space Available in Cardiff CF10 2GF



Highlights
- Attractive period building
- City Centre Loaction
- Benefiting from existing fit out as a skin clinic
- Allocated Car Parking
- Located in an established and popular mixed use area
- Suitable for a range of uses subject to planning
all available spaces(3)
Display Rental Rate as
- Space
- Size
- Term
- Rental Rate
- Space Use
- Condition
- Available
This office space over three floors, currently fitted out as a skin care clinic is available to let on terms to be agreed for the quoting rent of £33,000 per annum.
- Use Class: B1
- Fits 3 - 7 People
- Kitchen
- Mostly Open Floor Plan Layout
- Can be combined with additional space(s) for up to 2,432 SF of adjacent space
- Demised WC facilities
This office space over three floors, currently fitted out as a skin care clinic is available to let on terms to be agreed for the quoting rent of £33,000 per annum.
- Use Class: B1
- Fits 3 - 7 People
- Kitchen
- Mostly Open Floor Plan Layout
- Can be combined with additional space(s) for up to 2,432 SF of adjacent space
- Demised WC facilities
This office space over three floors, currently fitted out as a skin care clinic is available to let on terms to be agreed for the quoting rent of £33,000 per annum.
- Use Class: B1
- Fits 3 - 7 People
- Kitchen
- Mostly Open Floor Plan Layout
- Can be combined with additional space(s) for up to 2,432 SF of adjacent space
- Demised WC facilities
| Space | Size | Term | Rental Rate | Space Use | Condition | Available |
| Ground | 811 SF | Negotiable | $16.86 /SF/YR $1.40 /SF/MO $13,673 /YR $1,139 /MO | Office | Partial Build-Out | Now |
| 1st Floor | 811 SF | Negotiable | $16.86 /SF/YR $1.40 /SF/MO $13,673 /YR $1,139 /MO | Office | Partial Build-Out | Now |
| 2nd Floor | 810 SF | Negotiable | $16.86 /SF/YR $1.40 /SF/MO $13,656 /YR $1,138 /MO | Office | Partial Build-Out | Now |
Ground
| Size |
| 811 SF |
| Term |
| Negotiable |
| Rental Rate |
| $16.86 /SF/YR $1.40 /SF/MO $13,673 /YR $1,139 /MO |
| Space Use |
| Office |
| Condition |
| Partial Build-Out |
| Available |
| Now |
1st Floor
| Size |
| 811 SF |
| Term |
| Negotiable |
| Rental Rate |
| $16.86 /SF/YR $1.40 /SF/MO $13,673 /YR $1,139 /MO |
| Space Use |
| Office |
| Condition |
| Partial Build-Out |
| Available |
| Now |
2nd Floor
| Size |
| 810 SF |
| Term |
| Negotiable |
| Rental Rate |
| $16.86 /SF/YR $1.40 /SF/MO $13,656 /YR $1,138 /MO |
| Space Use |
| Office |
| Condition |
| Partial Build-Out |
| Available |
| Now |
Ground
| Size | 811 SF |
| Term | Negotiable |
| Rental Rate | $16.86 /SF/YR |
| Space Use | Office |
| Condition | Partial Build-Out |
| Available | Now |
This office space over three floors, currently fitted out as a skin care clinic is available to let on terms to be agreed for the quoting rent of £33,000 per annum.
- Use Class: B1
- Mostly Open Floor Plan Layout
- Fits 3 - 7 People
- Can be combined with additional space(s) for up to 2,432 SF of adjacent space
- Kitchen
- Demised WC facilities
1st Floor
| Size | 811 SF |
| Term | Negotiable |
| Rental Rate | $16.86 /SF/YR |
| Space Use | Office |
| Condition | Partial Build-Out |
| Available | Now |
This office space over three floors, currently fitted out as a skin care clinic is available to let on terms to be agreed for the quoting rent of £33,000 per annum.
- Use Class: B1
- Mostly Open Floor Plan Layout
- Fits 3 - 7 People
- Can be combined with additional space(s) for up to 2,432 SF of adjacent space
- Kitchen
- Demised WC facilities
2nd Floor
| Size | 810 SF |
| Term | Negotiable |
| Rental Rate | $16.86 /SF/YR |
| Space Use | Office |
| Condition | Partial Build-Out |
| Available | Now |
This office space over three floors, currently fitted out as a skin care clinic is available to let on terms to be agreed for the quoting rent of £33,000 per annum.
- Use Class: B1
- Mostly Open Floor Plan Layout
- Fits 3 - 7 People
- Can be combined with additional space(s) for up to 2,432 SF of adjacent space
- Kitchen
- Demised WC facilities
Property Overview
The property comprises a self contained period building, arranged over 3 floors, with a basement. The configuration is cellular in nature, with multiple treatment rooms benefiting from separate plumbing and vinyl / laminate floor coverings, waiting / meeting rooms and a fitted out reception. There are male and female WC's and a kitchenette. The accommodation is part furnished, which can be removed or retained subject to occupier interest. The property is situated on Charles Street in the close proximity to the various business districts and retail centres of St David's 2 Shopping Centre, Queen Street and St Mary Street.
PROPERTY FACTS
Learn More About Renting Office Space
Presented by

52 Charles St
Hmm, there seems to have been an error sending your message. Please try again.
Thanks! Your message was sent.



