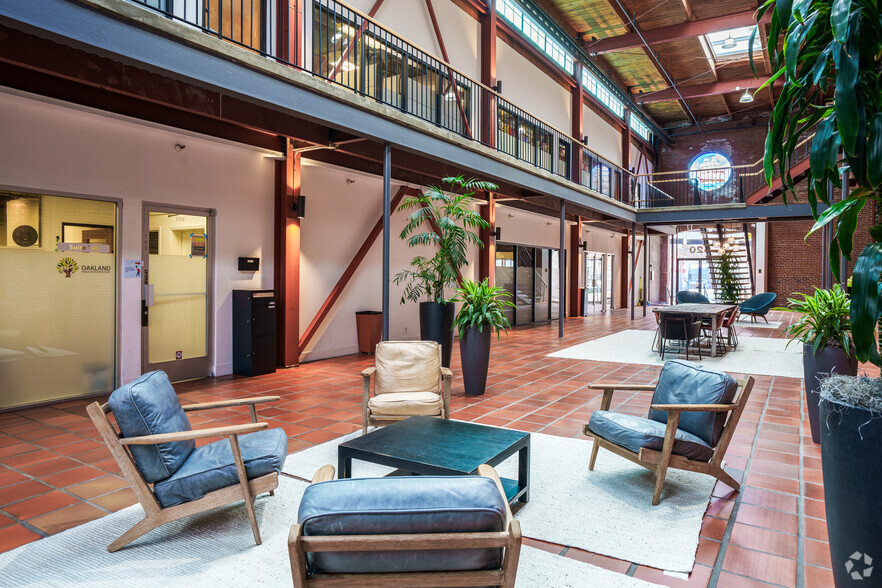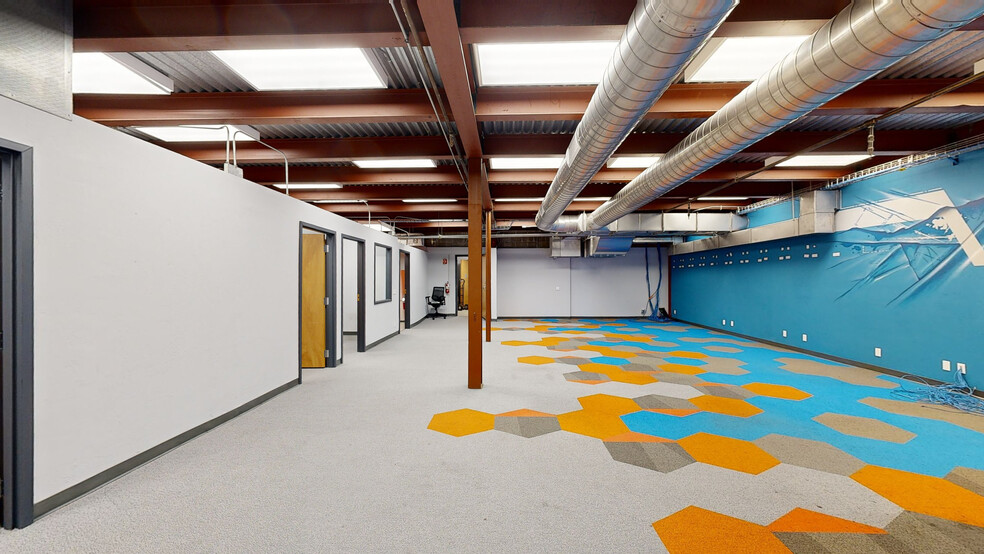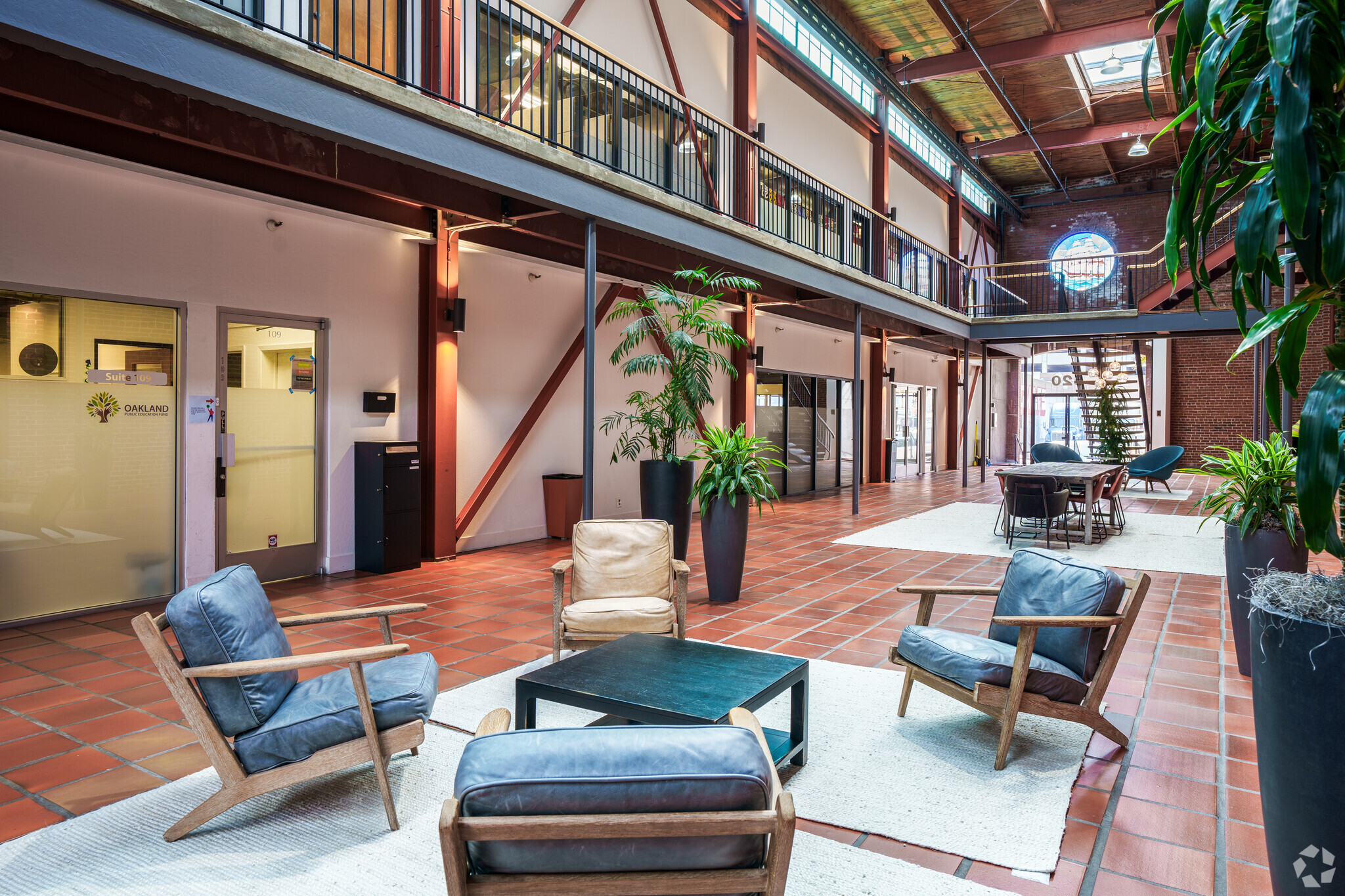Your email has been sent.
PARK HIGHLIGHTS
- Leasing opportunity at Jack London Park, a renovated brick-and-timber office park with loft-style charm and a central atrium.
- Claim a spacious suite with historic ambience, open areas, private offices, conference rooms, and kitchenettes.
- Enjoy abundant natural light from skylights, stained glass, French steel windows, metal beam detailing, and exposed wood ceilings.
- Located less than a mile from Jack London Square, close to Ferry Landing, and minutes from Oakland’s 880 and 980 Freeway interchange.
- Nearby amenities include Regal Jack London, World Market, Starbucks, Plank, Seabreeze On The Dock and Farmhouse Thai.
PARK FACTS
| Total Space Available | 6,676 SF | Park Type | Office Park |
| Max. Contiguous | 3,807 SF |
| Total Space Available | 6,676 SF |
| Max. Contiguous | 3,807 SF |
| Park Type | Office Park |
ALL AVAILABLE SPACES(3)
Display Rental Rate as
- SPACE
- SIZE
- TERM
- RENTAL RATE
- SPACE USE
- CONDITION
- AVAILABLE
3 offices, breakroom, open space and own restrooms. Can add 858 SF warehouse space with roll up door.
- Rate includes utilities, building services and property expenses
- Mostly Open Floor Plan Layout
- 3 Private Offices
- Fully Built-Out as Standard Office
- Fits 7 - 20 People
- Can be combined with additional space(s) for up to 3,807 SF of adjacent space
- Rate includes utilities, building services and property expenses
- Mostly Open Floor Plan Layout
- 1 Conference Room
- Fully Built-Out as Standard Office
- Fits 4 - 11 People
- Can be combined with additional space(s) for up to 3,807 SF of adjacent space
Suite 203 offers two private offices, a conference room, a kitchenette, and server closet.
- Rate includes utilities, building services and property expenses
- Mostly Open Floor Plan Layout
- 2 Private Offices
- Kitchen
- Fully Built-Out as Standard Office
- Fits 8 - 23 People
- 1 Conference Room
| Space | Size | Term | Rental Rate | Space Use | Condition | Available |
| 1st Floor, Ste 106 | 2,500 SF | Negotiable | $30.00 /SF/YR $2.50 /SF/MO $75,000 /YR $6,250 /MO | Office | Full Build-Out | Now |
| 1st Floor, Ste 110 | 1,307 SF | 3-10 Years | $30.00 /SF/YR $2.50 /SF/MO $39,210 /YR $3,268 /MO | Office | Full Build-Out | Now |
| 2nd Floor, Ste 203 | 2,869 SF | 3-10 Years | $30.00 /SF/YR $2.50 /SF/MO $86,070 /YR $7,173 /MO | Office | Full Build-Out | Now |
520 3rd St - 1st Floor - Ste 106
520 3rd St - 1st Floor - Ste 110
520 3rd St - 2nd Floor - Ste 203
520 3rd St - 1st Floor - Ste 106
| Size | 2,500 SF |
| Term | Negotiable |
| Rental Rate | $30.00 /SF/YR |
| Space Use | Office |
| Condition | Full Build-Out |
| Available | Now |
3 offices, breakroom, open space and own restrooms. Can add 858 SF warehouse space with roll up door.
- Rate includes utilities, building services and property expenses
- Fully Built-Out as Standard Office
- Mostly Open Floor Plan Layout
- Fits 7 - 20 People
- 3 Private Offices
- Can be combined with additional space(s) for up to 3,807 SF of adjacent space
520 3rd St - 1st Floor - Ste 110
| Size | 1,307 SF |
| Term | 3-10 Years |
| Rental Rate | $30.00 /SF/YR |
| Space Use | Office |
| Condition | Full Build-Out |
| Available | Now |
- Rate includes utilities, building services and property expenses
- Fully Built-Out as Standard Office
- Mostly Open Floor Plan Layout
- Fits 4 - 11 People
- 1 Conference Room
- Can be combined with additional space(s) for up to 3,807 SF of adjacent space
520 3rd St - 2nd Floor - Ste 203
| Size | 2,869 SF |
| Term | 3-10 Years |
| Rental Rate | $30.00 /SF/YR |
| Space Use | Office |
| Condition | Full Build-Out |
| Available | Now |
Suite 203 offers two private offices, a conference room, a kitchenette, and server closet.
- Rate includes utilities, building services and property expenses
- Fully Built-Out as Standard Office
- Mostly Open Floor Plan Layout
- Fits 8 - 23 People
- 2 Private Offices
- 1 Conference Room
- Kitchen
MATTERPORT 3D TOURS
PARK OVERVIEW
510 & 520 3rd Street, commonly known as Jack London Park, offers a unique leasing opportunity in Oakland’s dynamic Jack London Square neighborhood. This renovated brick-and-timber office building, originally a historic glass factory, features two loft-style buildings that blend historic charm with modern functionality. A vast, central atrium and staircase connect the suites, which sport open areas, private offices, conference rooms, and kitchenettes—all designed to meet various business needs. Natural light is a standout feature of Jack London Park, with skylights and large French steel windows enhancing the space and creating an uplifting environment. Exposed wood ceilings, large beams, and stained-glass murals create a warm, inviting atmosphere for office users. The property provides free gated parking in nearby lots. This combination of aesthetic appeal and practical amenities makes it an ideal choice for businesses seeking a workspace that inspires creativity and productivity. The location of Jack London Park is a major plus. Located blocks from the bustling waterfront district of Jack London Square and Old Oakland, tenants are close to a variety of shops, restaurants, farmers markets, and entertainment options. Public transit access is excellent, with the Ferry Landing a five-minute walk away and the 12th Street Oakland City Center Station only 0.6 miles from the property. For drivers, proximity to the 880 and 980 Freeway interchange grants convenient connectivity throughout the Bay Area. This combination of location, design, and accessibility makes 510 & 520 3rd Street a premier leasing opportunity.
PARK BROCHURE
ABOUT JACK LONDON SQUARE & PORT OF OAKLAND
Port of Oakland's Jack London neighborhood is an emerging business, entertainment, and recreation destination adjacent to Downtown Oakland. The mixed-use waterfront area is rising in popularity as businesses move in and new restaurants open, creating a more vibrant live, work, and play environment.
Tenants here are attracted to the local amenities and waterfront setting. New and renovated office buildings have recently been added to this area's historic mix of small office properties and large industrial port facilitates. In addition to the Oakland Athletics' corporate office, the neighborhood houses the commercial Port of Oakland office, though cargo ships unload at terminals closer to the Bay. Sunset magazine also relocated its headquarters from Menlo Park to Jack London Square in 2015, taking up residence in the same building that's home to the Water Street Market food hall.
The San Francisco Bay Ferry departing from Jack London Square is popular with commuters who live here and work in downtown San Francisco. Jack London Square is also served by several Amtrak passenger lines. The Oakland Athletics' Major League Baseball team has proposed a new stadium at Howard Terminal just east of Jack London Square, which should encourage further economic development of the revitalized area.
According to data from CoStar, agricultural, mining, and utilities companies are the most prevalent by industry, accounting for 15% of the local tenant mix. In addition, many business-services companies and computers/data processing companies occupy space in the Jack London area.
NEARBY AMENITIES
RESTAURANTS |
|||
|---|---|---|---|
| Olde Depot | Burgers | - | 2 min walk |
| The Fat Lady Restaurant & Bar | American | $$ | 2 min walk |
| Buttercup Grill | American | $$$ | 3 min walk |
| Domino’s | - | - | 3 min walk |
| National Coffee Company | American | - | 3 min walk |
| Starbucks | Cafe | $ | 4 min walk |
| Ben & Jerry's | - | - | 4 min walk |
| Oakland Grill | American | $$$ | 4 min walk |
| Home Of Chicken & Waffles | Chicken | $ | 6 min walk |
| Sweetgreen | American | $ | 8 min walk |
RETAIL |
||
|---|---|---|
| Regal Cinemas | Cinema | 3 min walk |
| Wine & Design | Other Retail | 4 min walk |
| World Market | Home Accessories | 3 min walk |
| BevMo! | Liquor | 4 min walk |
| Ace Hardware | Hardware | 5 min walk |
| Ups Store | Business/Copy/Postal Services | 9 min walk |
| Chase Bank | Bank | 9 min walk |
| Planet Fitness | Fitness | 12 min walk |
HOTELS |
|
|---|---|
| Hampton by Hilton |
121 rooms
3 min drive
|
| AC Hotels by Marriott |
133 rooms
3 min drive
|
| MOXY |
172 rooms
5 min drive
|
LEASING AGENT
David Englert, Senior Director
Cushman & Wakefield (formerly BT Commercial/NAI BT Commercial/Cassidy Turley/DTZ), Oakland, CA, 2000-Present
ABOUT THE OWNER


Presented by

Jack London Park | Oakland, CA 94607
Hmm, there seems to have been an error sending your message. Please try again.
Thanks! Your message was sent.








