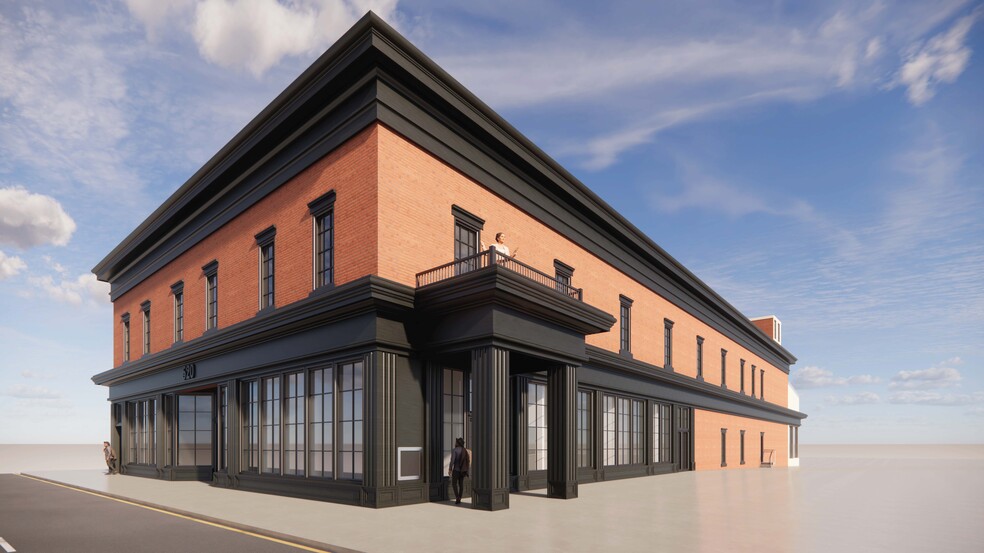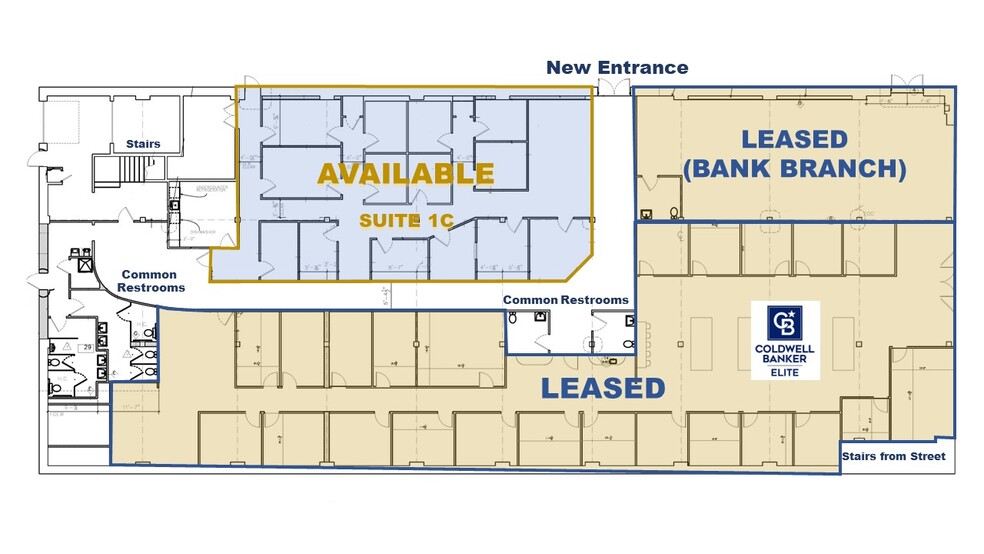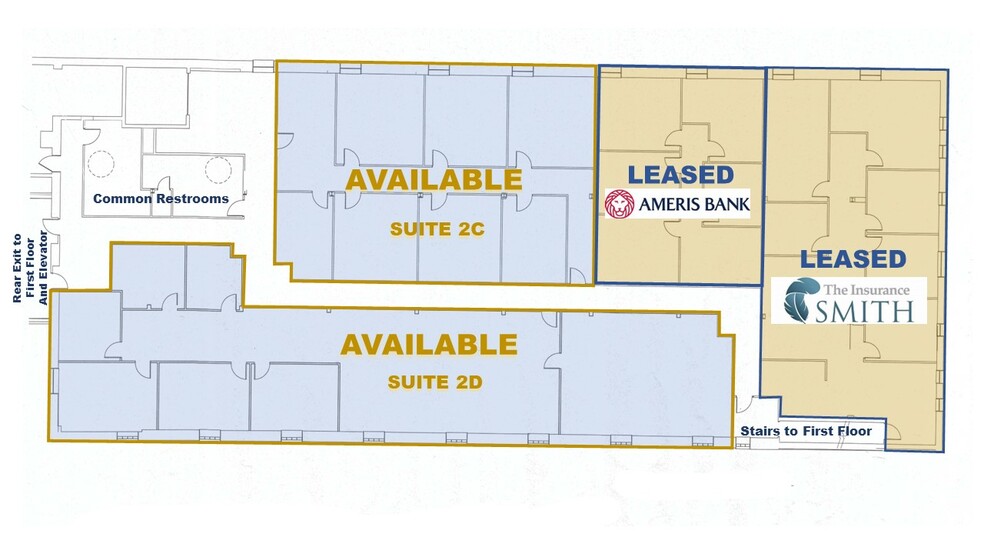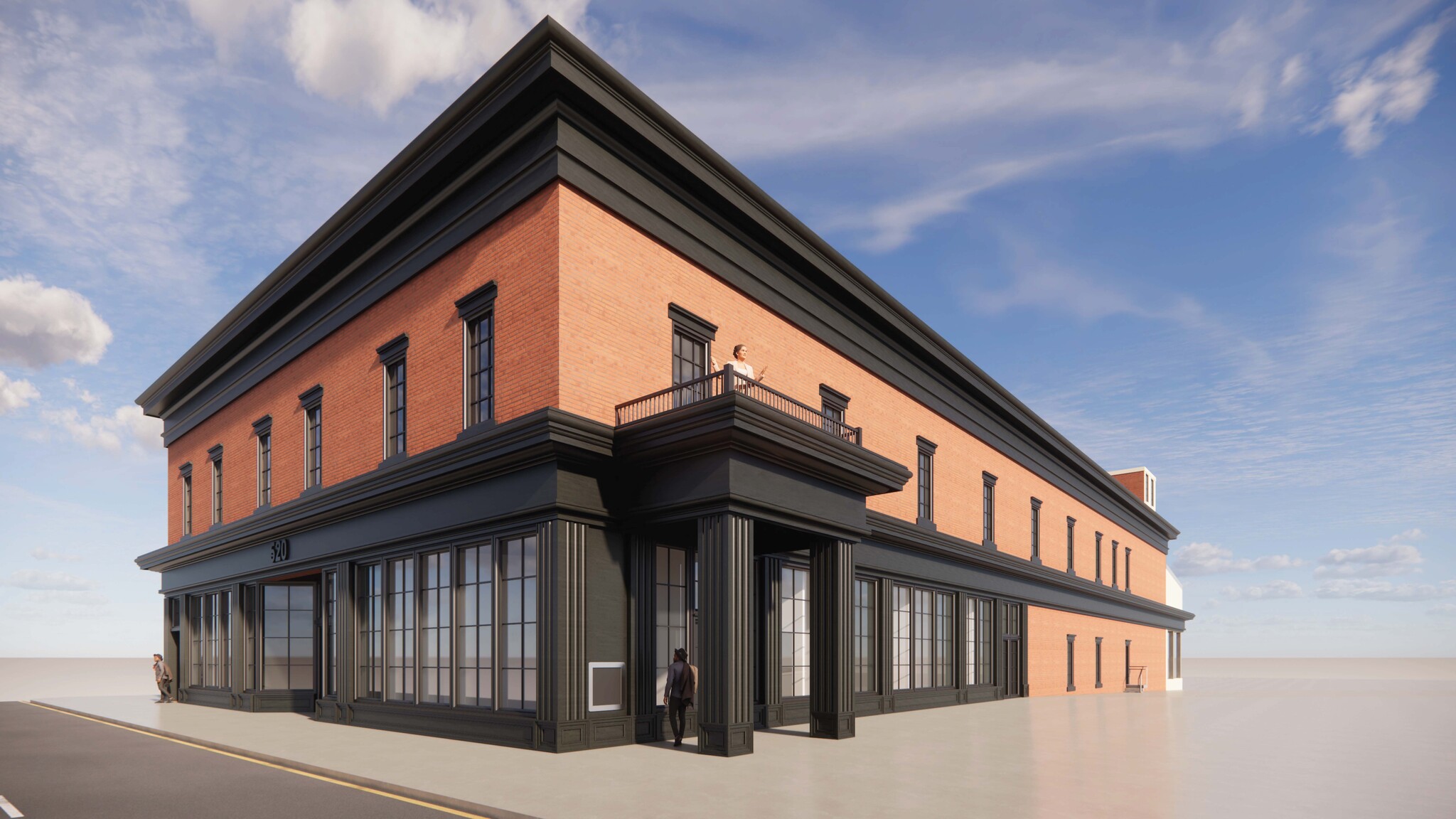
This feature is unavailable at the moment.
We apologize, but the feature you are trying to access is currently unavailable. We are aware of this issue and our team is working hard to resolve the matter.
Please check back in a few minutes. We apologize for the inconvenience.
- LoopNet Team
thank you

Your email has been sent!
520 William St
3,429 - 11,951 SF of Office/Retail Space Available in Fredericksburg, VA 22401



Highlights
- Presenting Downtown Fredericksburg's Next Main Street Redevelopment Project
- On Fredericksburg's fastest growing corridor
- Center of Evolving Downtown Business District
- Corner Location: Enhanced visibility
- Across the street from Sedona Taphouse, Harry's Downtown and More
all available spaces(3)
Display Rental Rate as
- Space
- Size
- Term
- Rental Rate
- Space Use
- Condition
- Available
Proposed exterior and interior renovations to begin Q4 2024/Q1 2025, with suite delivery upon completion
- Lease rate does not include utilities, property expenses or building services
- Fully Built-Out as Standard Office
Proposed exterior and interior renovations to begin Q4 2024/Q1 2025, with suite delivery upon completion
- Lease rate does not include utilities, property expenses or building services
- Fully Built-Out as Standard Office
Proposed exterior and interior renovations to begin Q4 2024/Q1 2025, with suite delivery upon completion
- Lease rate does not include utilities, property expenses or building services
- Fully Built-Out as Standard Office
| Space | Size | Term | Rental Rate | Space Use | Condition | Available |
| 1st Floor, Ste 1C | 3,609 SF | Negotiable | $25.00 /SF/YR $2.08 /SF/MO $90,225 /YR $7,519 /MO | Office/Retail | Full Build-Out | Now |
| 2nd Floor, Ste 2C | 3,429 SF | Negotiable | $22.00 /SF/YR $1.83 /SF/MO $75,438 /YR $6,287 /MO | Office/Retail | Full Build-Out | Now |
| 2nd Floor, Ste 2d | 4,913 SF | Negotiable | $22.00 /SF/YR $1.83 /SF/MO $108,086 /YR $9,007 /MO | Office/Retail | Full Build-Out | Now |
1st Floor, Ste 1C
| Size |
| 3,609 SF |
| Term |
| Negotiable |
| Rental Rate |
| $25.00 /SF/YR $2.08 /SF/MO $90,225 /YR $7,519 /MO |
| Space Use |
| Office/Retail |
| Condition |
| Full Build-Out |
| Available |
| Now |
2nd Floor, Ste 2C
| Size |
| 3,429 SF |
| Term |
| Negotiable |
| Rental Rate |
| $22.00 /SF/YR $1.83 /SF/MO $75,438 /YR $6,287 /MO |
| Space Use |
| Office/Retail |
| Condition |
| Full Build-Out |
| Available |
| Now |
2nd Floor, Ste 2d
| Size |
| 4,913 SF |
| Term |
| Negotiable |
| Rental Rate |
| $22.00 /SF/YR $1.83 /SF/MO $108,086 /YR $9,007 /MO |
| Space Use |
| Office/Retail |
| Condition |
| Full Build-Out |
| Available |
| Now |
1st Floor, Ste 1C
| Size | 3,609 SF |
| Term | Negotiable |
| Rental Rate | $25.00 /SF/YR |
| Space Use | Office/Retail |
| Condition | Full Build-Out |
| Available | Now |
Proposed exterior and interior renovations to begin Q4 2024/Q1 2025, with suite delivery upon completion
- Lease rate does not include utilities, property expenses or building services
- Fully Built-Out as Standard Office
2nd Floor, Ste 2C
| Size | 3,429 SF |
| Term | Negotiable |
| Rental Rate | $22.00 /SF/YR |
| Space Use | Office/Retail |
| Condition | Full Build-Out |
| Available | Now |
Proposed exterior and interior renovations to begin Q4 2024/Q1 2025, with suite delivery upon completion
- Lease rate does not include utilities, property expenses or building services
- Fully Built-Out as Standard Office
2nd Floor, Ste 2d
| Size | 4,913 SF |
| Term | Negotiable |
| Rental Rate | $22.00 /SF/YR |
| Space Use | Office/Retail |
| Condition | Full Build-Out |
| Available | Now |
Proposed exterior and interior renovations to begin Q4 2024/Q1 2025, with suite delivery upon completion
- Lease rate does not include utilities, property expenses or building services
- Fully Built-Out as Standard Office
Property Overview
Presenting the soon-to-be-renamed "Park Place on William" at 520 William Street. Park Place is a two-story, common amenity retail and office building located on one of the more heavily foot-trafficked intersections at the entrance to Downtown Fredericksburg's changing business district. With major façade and interior renovations to begin Q4 2024, with delivery to occur mid-2025, the two-story building has premier leasing opportunities on both floors. Storefront glass currently exists along the short-side of the building fronting along William Street (see photo above as of 9/2024). As illustrated in accompanying renderings, that storefront will be extended around the building to the long-side fronting the existing parking area and Liberty Street, boosting visibility and access for future tenants. Within the CAM fee assessed of the property, parking at a rate of two (2) spaces per 1,000 rentable square feet occupied will be provided to tenants of Park Place at William within one block of the building. For Downtown Fredericksburg, VA, William Street can be best described as the main artery through which visitors and residents enter the City. William St. can be further described as the artery pumping unprecedented growth and redevelopment into this small, historic, former port town. A location rife with new nightlife, family options, and a thriving business corridor. Anchored by new development which has energized the skyline, buildings such as three level Liberty Place, the William Square development and its Publisher Hotel, Winchester Place Apartments, and Amelia House Apartments all standing four stories in height, validating an urban landscape ready for more. 520 William Street sits front and center, directly amongst these new marvels, poised for a beautiful new renovation, transforming what was originally a pre-suburban mall era, mid-Twentieth Century Sears Roebuck, and later Heilig-Meyers furniture store, into the next gem in the historic skyline. Starting now, the building gets renamed to describe its place downtown. Please welcome "Park Place on William". Adjacent to the city's established art district on Liberty Street, and within 1 block of a 321-space parking deck, Park Place on William is in the center of the evolving Downtown universe. With downtown landmarks such as Sedona Taphouse and Hurkamp Park in the immediate vicinity, along with Atlantic Union Bank, the Publisher Hotel, Five Chophouse, Harry's Downtown and Side Car, Blue Cow Ice Cream, Mellow Mushroom, and more, Park Place on William offers a rare main street retail and office opportunity for businesses who capitalize on location. Available spaces can be divided, reasonably, and the landlord will provide improvements and or allowances to improve the space to suit qualified tenants. Allowances/improvements predicated upon a long-term lease (5+ years initial term commitment). Delivery with full façade and partial interior renovations projected for completion by mid-2025. The building will maintain the common area restrooms currently available in the building, and will improve by adding two more. The provided first floor space available plan to follow shows the future location of those new restrooms, central to all tenants.
- Signage
- Air Conditioning
PROPERTY FACTS
Presented by

520 William St
Hmm, there seems to have been an error sending your message. Please try again.
Thanks! Your message was sent.





