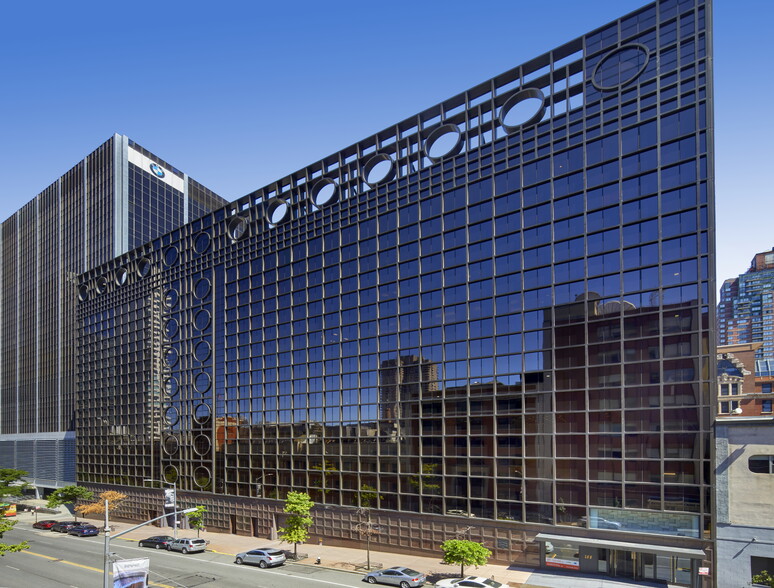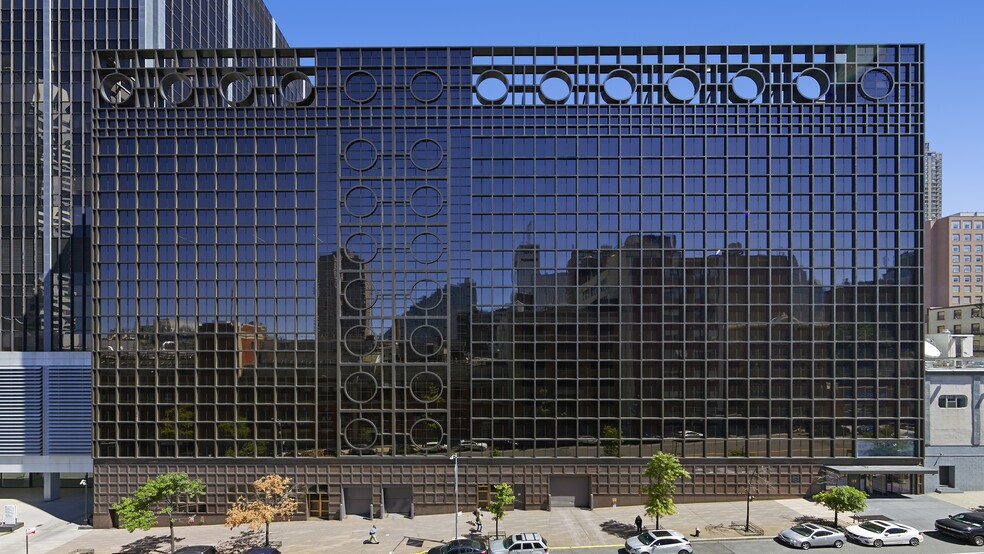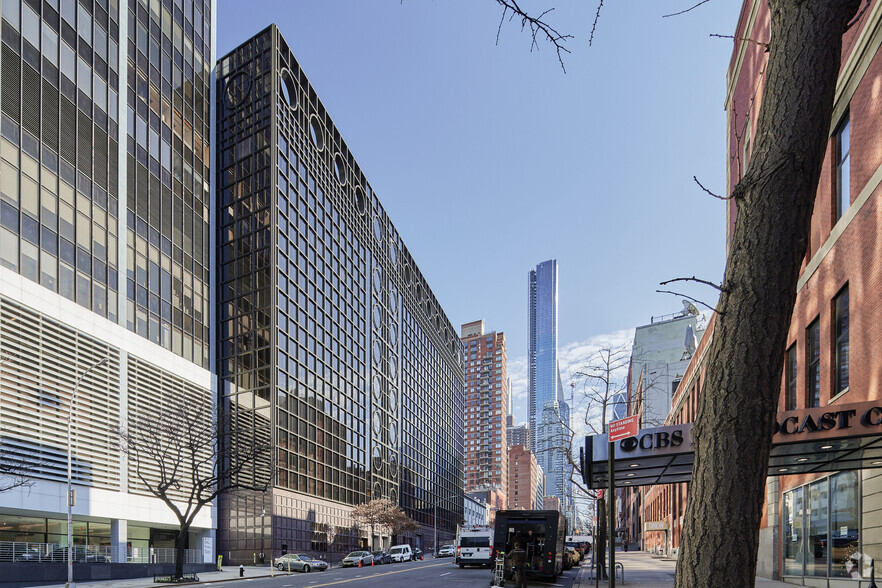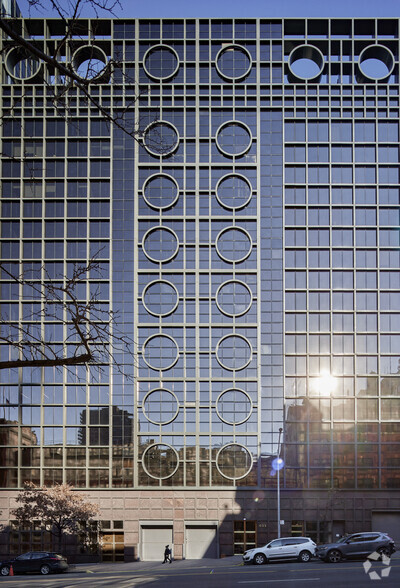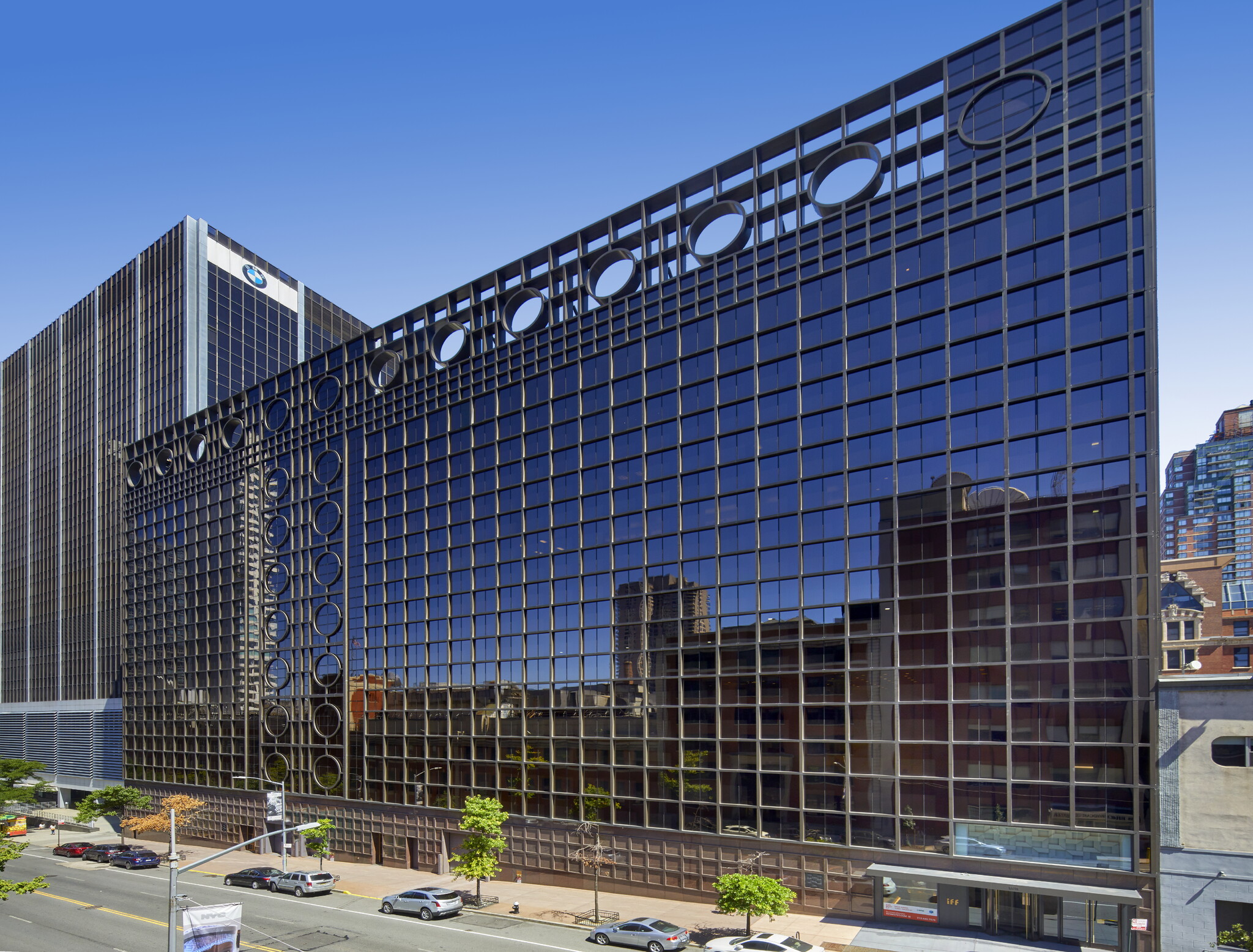HIGHLIGHTS
- 521 W 57th Street is a landmark building on Manhattan's West Side featuring M1-5 zoning for office, life science, and light manufacturing use.
- Building tenants enjoy zero initiation fees and reduced membership rates to the neighboring Mercedes Club, an all-inclusive gym and health club.
- Capitalize on up to 15'10" ceilings, efficient side-core floor plates, a 120-pound floor load capacity, and ample natural light from large windows.
- Originally designed by Dan Shannon and MdeAS, the recently updated and sophisticated building lobby features a sculpture by Stephen Doyle.
- Immediate availability includes customizable full and partial floors, which can be devised or combined to make contiguous blocks for larger users.
- Located within walking distance to the 59 Street – Columbus Circle Subway station and close to world-class dining and entertainment options.
ALL AVAILABLE SPACES(3)
Display Rental Rate as
- SPACE
- SIZE
- TERM
- RENTAL RATE
- SPACE USE
- CONDITION
- AVAILABLE
The second floor offers 14,035 square feet of space with a ceiling height of 12 feet 1 inches. Tenants benefit from over 10 watts per square foot of electrical capacity and a live load capacity of 120 pounds per square foot. The building includes three lobbies and two drive-in freight elevators that provide access to all floors. M1-5 zoning permits life science and light manufacturing use.
- Open Floor Plan Layout
- Elevator Access
- Two drive-in freight elevators.
- Finished Ceilings: 12’1”
- High Ceilings
The fourth floor offers 14,035 square feet of space with a ceiling height of 12 feet 1 inches. Tenants benefit from over 10 watts per square foot of electrical capacity and a live load capacity of 120 pounds per square foot. The building includes three lobbies and two drive-in freight elevators that provide access to all floors. M1-5 zoning permits life science and light manufacturing use.
- Open Floor Plan Layout
- High Ceilings
- Finished Ceilings: 12’1”
- Two drive-in freight elevators
The fifth floor offers 36,323 square feet of space with a ceiling height of 12 feet 1 inches. Tenants benefit from over 10 watts per square foot of electrical capacity and a live load capacity of 120 pounds per square foot. The building includes three lobbies and two drive-in freight elevators that provide access to all floors. M1-5 zoning permits life science and light manufacturing use.
- Fully Built-Out as Standard Office
- 32 Workstations
- Space is in Excellent Condition
- Two drive-in freight elevators
- 9 Private Offices
- Finished Ceilings: 12’1”
- High Ceilings
| Space | Size | Term | Rental Rate | Space Use | Condition | Available |
| 2nd Floor | 14,035 SF | Negotiable | Upon Request | Office | Shell Space | Now |
| 4th Floor | 14,070 SF | Negotiable | Upon Request | Office | Shell Space | Now |
| 5th Floor | 36,323 SF | Negotiable | Upon Request | Office | Full Build-Out | Now |
2nd Floor
| Size |
| 14,035 SF |
| Term |
| Negotiable |
| Rental Rate |
| Upon Request |
| Space Use |
| Office |
| Condition |
| Shell Space |
| Available |
| Now |
4th Floor
| Size |
| 14,070 SF |
| Term |
| Negotiable |
| Rental Rate |
| Upon Request |
| Space Use |
| Office |
| Condition |
| Shell Space |
| Available |
| Now |
5th Floor
| Size |
| 36,323 SF |
| Term |
| Negotiable |
| Rental Rate |
| Upon Request |
| Space Use |
| Office |
| Condition |
| Full Build-Out |
| Available |
| Now |
PROPERTY OVERVIEW
525 W 57th Street is a future-forward professional office and lab building on Manhattan's West Side. The 500,000-square-foot building rises 10 floors and boasts the substantial characteristics and infrastructure to support tenant growth and creativity. Property features include M1-5 zoning for office, life science, and light manufacturing use, floors with a live load capacity of 120 pounds per square foot, immersive 12-foot, 1-inch to 15-foot, 10-inch ceiling heights, natural light-filled interiors from large windows, and more. Tenants and guests have access to three lobbies (two on 57th Street and one on 58th Street). The two lobbies on 57th Street were recently renovated. One of the lobbies was designed by Dan Shannon and MdeAS and features a frieze art sculpture by Stephen Doyle. Open and efficient side-core floor plates allow flexibility for layout and design. Full and partial floors are immediately available for occupancy and can be customized to meet business needs. Situated within walking distance of Columbus Circle, 525 West 57th Street is surrounded by the city's finest dining and entertainment. 521 W 57th Street tenants enjoy zero initiation fees and reduced membership rates to the Mercedes Club, a luxury all-inclusive gym and health club conveniently located at 550 West 54th Street. Mass transit users benefit from convenient access to the 59th Street – Columbus Circle Subway station for hassle-free commuting to and from the property. Surrounding amenities like Hudson Market, Lincoln Center, Central Park, and the Shops at Columbus Circle are accessible within moments.
- 24 Hour Access
- Bus Line
PROPERTY FACTS
MARKETING BROCHURE
NEARBY AMENITIES
RESTAURANTS |
|||
|---|---|---|---|
| Chipotle | - | - | 3 min walk |
| Greek Kitchen | Mediterranean | $$$ | 3 min walk |
| Starbucks | Cafe | $ | 2 min walk |
| Fresco Tortillas | Mexican | $ | 3 min walk |
| Dunkin' | Cafe | - | 4 min walk |
RETAIL |
||
|---|---|---|
| Duane Reade | Drug Store | 4 min walk |
| Landmark Theatres | Cinema | 4 min walk |
| Morton Williams Supermarket | Supermarket | 5 min walk |
| CVS Pharmacy | Drug Store | 6 min walk |
| Chase Bank | Bank | 7 min walk |
| Nordstrom | Dept Store | 10 min walk |
HOTELS |
|
|---|---|
| Fairfield Inn |
224 rooms
1 min drive
|
| Hilton |
1,878 rooms
3 min drive
|
| JW Marriott |
528 rooms
3 min drive
|
| Courtyard |
378 rooms
2 min drive
|
ABOUT COLUMBUS CIRCLE
Columbus Circle, with its proximity to both Central Park and Bryant Park, is poised to capitalize on increased tenant demand in New York City. The area benefits from robust transit access and buildings that offer unparalleled park views. The neighborhood contains a mix of occupiers from various industries including tech, finance, non-profits, and advertising.
The Columbus Circle neighborhood also stands to benefit from its proximity to the popular residential community in the Hell's Kitchen area while also being a stone's throw away from the Upper West Side. With the ability to be located in Manhattan, have access to several forms of transport, and home to a bevy of quality office buildings, the outlook for Columbus Circle appears healthy.

