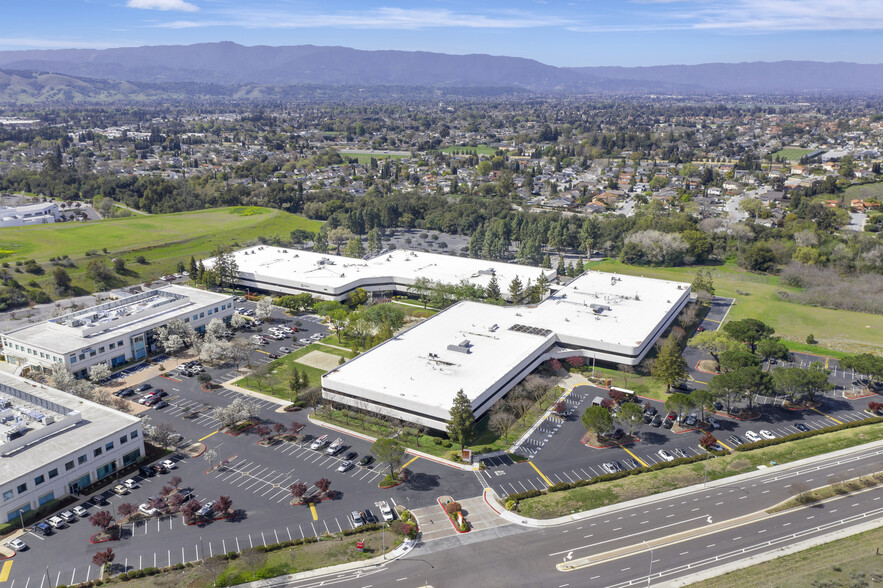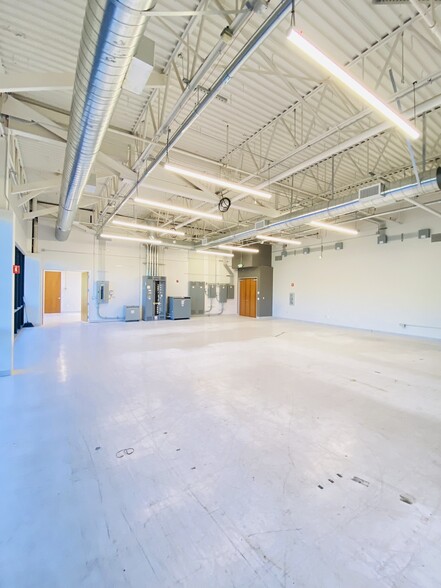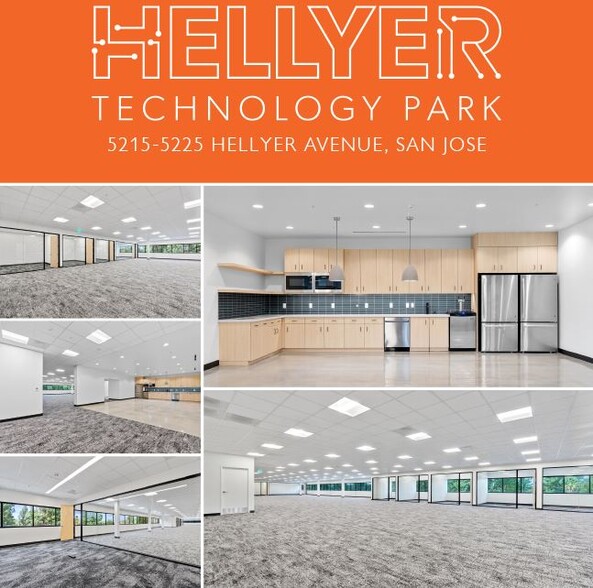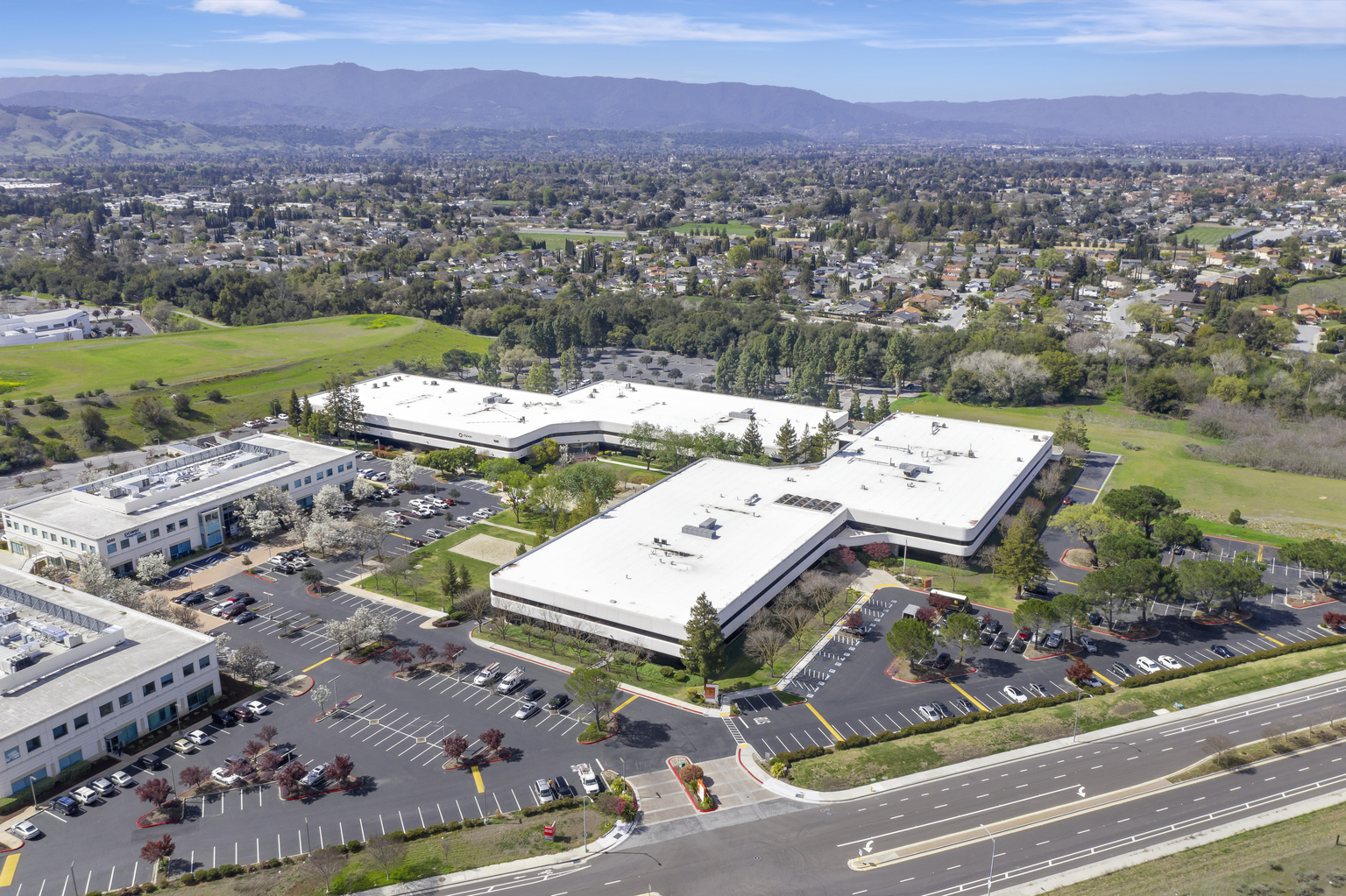
This feature is unavailable at the moment.
We apologize, but the feature you are trying to access is currently unavailable. We are aware of this issue and our team is working hard to resolve the matter.
Please check back in a few minutes. We apologize for the inconvenience.
- LoopNet Team
thank you

Your email has been sent!
Hellyer Technology Park San Jose, CA 95138
6,748 - 149,212 SF of Space Available



Park Highlights
- Updated workout facilities, showers and lockers.
- Ample outdoor amenities which include beach volleyball court, outdoor kitchen, and shaded meeting areas.
- Abundant parking.
- Easy access to Highways 101 and 85.
PARK FACTS
| Park Type | Industrial Park |
| Park Type | Industrial Park |
all available spaces(6)
Display Rental Rate as
- Space
- Size
- Term
- Rental Rate
- Space Use
- Condition
- Available
14 offices, 3 conference rooms, Open break room & ±6 labs; Dedicated GL door & dock; Large manufacturing area; New expanded fitness facility w/ showers & lockers; Exceptional outdoor amenities: expansive manicured lawn, sand volleyball, bocce ball, outdoor kitchen, shaded seating/ collaborative meeting areas & broadband Wi-Fi access; Convenient location adjacent to Hwys 101 & 85; Can be combined with Suite 1150 for a total of 64,764 Sf 0r Suite 210 for a total of 63,616 SF.
- Lease rate does not include utilities, property expenses or building services
- 2 Drive Ins
- Central Air and Heating
- Reception Area
- Laboratory
- High Ceilings
- Corner Space
- High End Trophy Space
- 2 Loading Docks
- Partitioned Offices
- Kitchen
- Print/Copy Room
- After Hours HVAC Available
1st floor corner suite; 3 labs; 2 offices; 1 conference room; Large open area; Expansive break room; New expanded fitness facility w/ showers & lockers; Exceptional outdoor amenities: expansive manicured lawn, sand volleyball, bocce ball, outdoor kitchen, shaded seating/ collaborative meeting areas & broadband Wi-Fi access; Convenient location adjacent to Hwys 101 & 85; Can be combine with Suite 110 for a total of 64,764 SF.
- Lease rate does not include utilities, property expenses or building services
- 1 Drive Bay
- Laboratory
- Space is in Excellent Condition
- Kitchen
• Extensive Glass Line • Elevator Served 2nd Floor • 2 Phone Rooms • 1 Break Room • 1 Lab Room • 1 Storage Area • Newly Renovated Restrooms
- Lease rate does not include utilities, property expenses or building services
- Mostly Open Floor Plan Layout
- 28 Private Offices
- Finished Ceilings: 9’
- Laboratory
- Fully Built-Out as Standard Office
- Fits 58 - 509 People
- 5 Conference Rooms
- Space is in Excellent Condition
Plug and Play with 131 Modern Work Stations. 3 Fully Furnished Conference Rooms & All Hands Room. 2 Break Rooms. 2 Dedicated Storage Rooms. Server Room
- Lease rate does not include utilities, property expenses or building services
- Open Floor Plan Layout
- 9 Private Offices
- 131 Workstations
- Polished Concrete Lobby & Break Room.
- Fully Built-Out as Standard Office
- Fits 67 - 213 People
- 3 Conference Rooms
- Space is in Excellent Condition
| Space | Size | Term | Rental Rate | Space Use | Condition | Available |
| 1st Floor - 100 | 31,123 SF | Negotiable | $22.20 /SF/YR $1.85 /SF/MO $690,931 /YR $57,578 /MO | Flex | Full Build-Out | Now |
| 1st Floor - 150 | 24,194 SF | Negotiable | $22.20 /SF/YR $1.85 /SF/MO $537,107 /YR $44,759 /MO | Flex | Full Build-Out | Now |
| 2nd Floor, Ste 210 | 23,046 SF | Negotiable | $22.20 /SF/YR $1.85 /SF/MO $511,621 /YR $42,635 /MO | Office | Full Build-Out | Now |
| 2nd Floor, Ste 250 | 26,519 SF | Negotiable | $22.20 /SF/YR $1.85 /SF/MO $588,722 /YR $49,060 /MO | Office | Full Build-Out | 30 Days |
5215 Hellyer Ave - 1st Floor - 100
5215 Hellyer Ave - 1st Floor - 150
5215 Hellyer Ave - 2nd Floor - Ste 210
5215 Hellyer Ave - 2nd Floor - Ste 250
- Space
- Size
- Term
- Rental Rate
- Space Use
- Condition
- Available
1st Floor Corner Suite. Dock & Grade Level Loading. Manufacturing Lab & Dedicated Warehouse.
- Lease rate does not include utilities, property expenses or building services
- Mostly Open Floor Plan Layout
- 25 Private Offices
- Space is in Excellent Condition
- Large Open Office Areas.
- Fully Built-Out as Standard Office
- Fits 94 - 301 People
- 3 Conference Rooms
- Large Meeting Room & Several Conference Rooms.
- Corner Break Room.
Flexible Office, R&D and Manufacturing Campus
- Lease rate does not include utilities, property expenses or building services
- Space is in Excellent Condition
| Space | Size | Term | Rental Rate | Space Use | Condition | Available |
| 1st Floor, Ste 100 | 37,582 SF | Negotiable | $22.20 /SF/YR $1.85 /SF/MO $834,320 /YR $69,527 /MO | Office | Full Build-Out | Now |
| 2nd Floor - 280 | 6,748 SF | Negotiable | $22.20 /SF/YR $1.85 /SF/MO $149,806 /YR $12,484 /MO | Flex | Shell Space | Now |
5225 Hellyer Ave - 1st Floor - Ste 100
5225 Hellyer Ave - 2nd Floor - 280
5215 Hellyer Ave - 1st Floor - 100
| Size | 31,123 SF |
| Term | Negotiable |
| Rental Rate | $22.20 /SF/YR |
| Space Use | Flex |
| Condition | Full Build-Out |
| Available | Now |
14 offices, 3 conference rooms, Open break room & ±6 labs; Dedicated GL door & dock; Large manufacturing area; New expanded fitness facility w/ showers & lockers; Exceptional outdoor amenities: expansive manicured lawn, sand volleyball, bocce ball, outdoor kitchen, shaded seating/ collaborative meeting areas & broadband Wi-Fi access; Convenient location adjacent to Hwys 101 & 85; Can be combined with Suite 1150 for a total of 64,764 Sf 0r Suite 210 for a total of 63,616 SF.
- Lease rate does not include utilities, property expenses or building services
- High End Trophy Space
- 2 Drive Ins
- 2 Loading Docks
- Central Air and Heating
- Partitioned Offices
- Reception Area
- Kitchen
- Laboratory
- Print/Copy Room
- High Ceilings
- After Hours HVAC Available
- Corner Space
5215 Hellyer Ave - 1st Floor - 150
| Size | 24,194 SF |
| Term | Negotiable |
| Rental Rate | $22.20 /SF/YR |
| Space Use | Flex |
| Condition | Full Build-Out |
| Available | Now |
1st floor corner suite; 3 labs; 2 offices; 1 conference room; Large open area; Expansive break room; New expanded fitness facility w/ showers & lockers; Exceptional outdoor amenities: expansive manicured lawn, sand volleyball, bocce ball, outdoor kitchen, shaded seating/ collaborative meeting areas & broadband Wi-Fi access; Convenient location adjacent to Hwys 101 & 85; Can be combine with Suite 110 for a total of 64,764 SF.
- Lease rate does not include utilities, property expenses or building services
- Space is in Excellent Condition
- 1 Drive Bay
- Kitchen
- Laboratory
5215 Hellyer Ave - 2nd Floor - Ste 210
| Size | 23,046 SF |
| Term | Negotiable |
| Rental Rate | $22.20 /SF/YR |
| Space Use | Office |
| Condition | Full Build-Out |
| Available | Now |
• Extensive Glass Line • Elevator Served 2nd Floor • 2 Phone Rooms • 1 Break Room • 1 Lab Room • 1 Storage Area • Newly Renovated Restrooms
- Lease rate does not include utilities, property expenses or building services
- Fully Built-Out as Standard Office
- Mostly Open Floor Plan Layout
- Fits 58 - 509 People
- 28 Private Offices
- 5 Conference Rooms
- Finished Ceilings: 9’
- Space is in Excellent Condition
- Laboratory
5215 Hellyer Ave - 2nd Floor - Ste 250
| Size | 26,519 SF |
| Term | Negotiable |
| Rental Rate | $22.20 /SF/YR |
| Space Use | Office |
| Condition | Full Build-Out |
| Available | 30 Days |
Plug and Play with 131 Modern Work Stations. 3 Fully Furnished Conference Rooms & All Hands Room. 2 Break Rooms. 2 Dedicated Storage Rooms. Server Room
- Lease rate does not include utilities, property expenses or building services
- Fully Built-Out as Standard Office
- Open Floor Plan Layout
- Fits 67 - 213 People
- 9 Private Offices
- 3 Conference Rooms
- 131 Workstations
- Space is in Excellent Condition
- Polished Concrete Lobby & Break Room.
5225 Hellyer Ave - 1st Floor - Ste 100
| Size | 37,582 SF |
| Term | Negotiable |
| Rental Rate | $22.20 /SF/YR |
| Space Use | Office |
| Condition | Full Build-Out |
| Available | Now |
1st Floor Corner Suite. Dock & Grade Level Loading. Manufacturing Lab & Dedicated Warehouse.
- Lease rate does not include utilities, property expenses or building services
- Fully Built-Out as Standard Office
- Mostly Open Floor Plan Layout
- Fits 94 - 301 People
- 25 Private Offices
- 3 Conference Rooms
- Space is in Excellent Condition
- Large Meeting Room & Several Conference Rooms.
- Large Open Office Areas.
- Corner Break Room.
5225 Hellyer Ave - 2nd Floor - 280
| Size | 6,748 SF |
| Term | Negotiable |
| Rental Rate | $22.20 /SF/YR |
| Space Use | Flex |
| Condition | Shell Space |
| Available | Now |
Flexible Office, R&D and Manufacturing Campus
- Lease rate does not include utilities, property expenses or building services
- Space is in Excellent Condition
Park Overview
HIGHLIGHTS • South San Jose’s Largest Multi-Tenant Project with Wide Array of Sizes and Floor Plans • Completely Renovated Common Areas and Lobbies • 3.7/1,000 SF Parking Ratio • New Fitness Facility with Showers and Lockers • Common & Dedicated Shipping & Receiving Capabilities • Freight Elevator • Exceptional Outdoor Amenities Including Courtyard with Wi-Fi Access, Lounge Seating, Collaborative Meeting Areas, Outdoor Kitchen, and Sand Volleyball Court • Numerous Amenities Close-By; Walking Distance to Silver Creek Sportsplex • Reverse Commute with Immediate Access to HWY 101 and 85
Presented by

Hellyer Technology Park | San Jose, CA 95138
Hmm, there seems to have been an error sending your message. Please try again.
Thanks! Your message was sent.



















