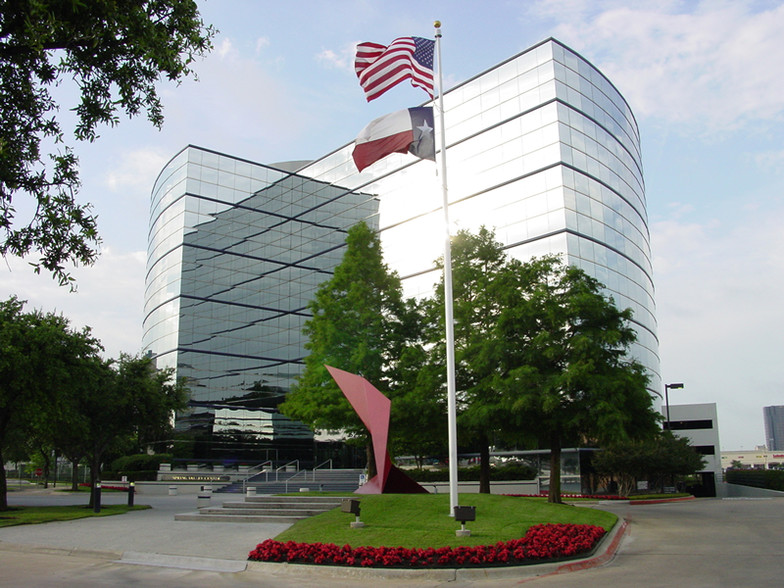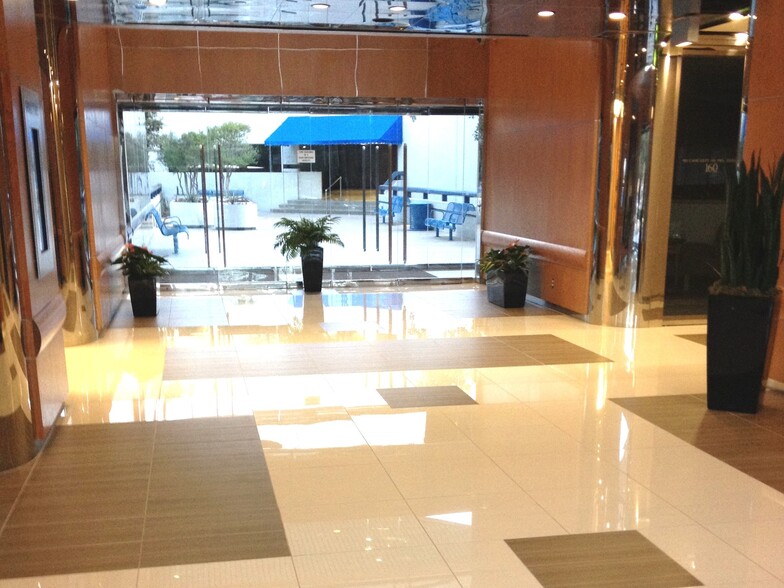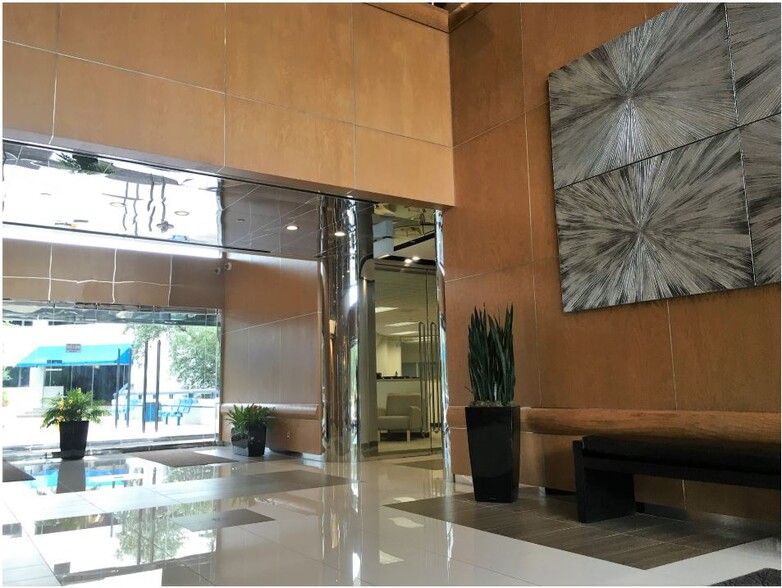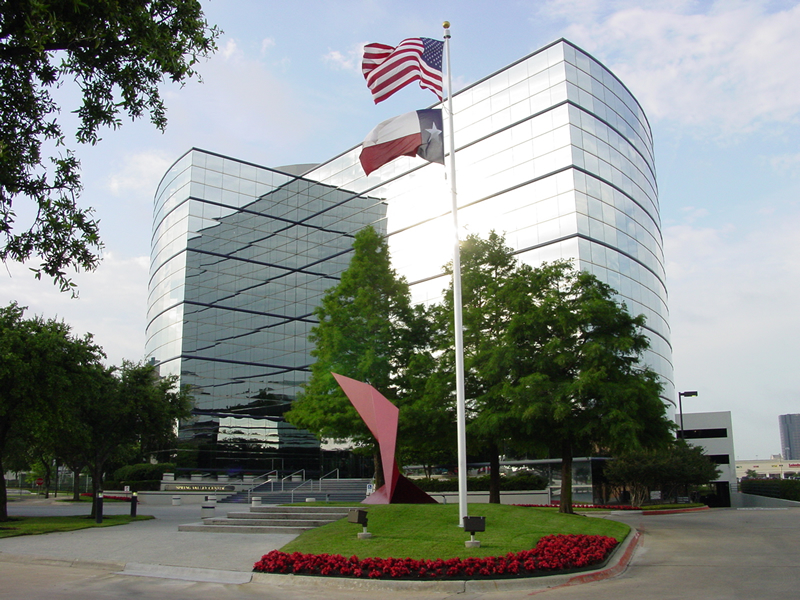Your email has been sent.
Spring Valley Center 5220 Spring Valley Rd 265 - 13,216 SF of Office Space Available in Dallas, TX 75254



HIGHLIGHTS
- Private Long-term Ownership and On-site Management Team
- Deli & Fitness Room
- Updated modern finishes in the lobby, corridor, and restrooms.
- Conveniently located with easy access to North Dallas Tollway and LBJ Freeway and to DFW Airport, Love Field Airport & Addison Airport.
- Emergency Backup Generator on Site
ALL AVAILABLE SPACES(6)
Display Rental Rate as
- SPACE
- SIZE
- TERM
- RENTAL RATE
- SPACE USE
- CONDITION
- AVAILABLE
Light and Bright with fresh new white paint & luxury vinyl plank flooring installed throughout. Views of greenery/ pink crepe myrtles! Located next to Suite #125 with the same new finishes throughout for future expansion (if available)
- Rate includes utilities, building services and property expenses
- Mostly Open Floor Plan Layout
- Space is in Excellent Condition
- Reception Area
- After Hours HVAC Available
- Professional Lease
- Fully Built-Out as Standard Office
- Finished Ceilings: 9’
- Central Air and Heating
- High Ceilings
- Open-Plan
Available Now!
- Rate includes utilities, building services and property expenses
- Mostly Open Floor Plan Layout
- Central Air and Heating
- Fully Built-Out as Standard Office
- Space is in Excellent Condition
This suite was formerly used as a call center, however, it can be demised to meet your space requirements! It is on the west wing of the building and views the ND Tollway!
- Rate includes utilities, building services and property expenses
- Open Floor Plan Layout
- 20 Workstations
- Space is in Excellent Condition
- High Ceilings
- Open-Plan
- Fully Built-Out as Standard Office
- 5 Private Offices
- Finished Ceilings: 9’
- Corner Space
- Natural Light
- New like finishes and paint!
Sublease available 09/01/2025 - 05/31/2027 This suite is a beautiful space, with new flooring and paint completed in April 2024. Located on the 5th Floor, with herculite 9’ glass entry door- Elevator Lobby Exposure!
- Rate includes utilities, building services and property expenses
- Office intensive layout
- Finished Ceilings: 9’
- Views of the N.D. Tollway and Galleria Area
- Fully Built-Out as Standard Office
- 1 Conference Room
- Space is in Excellent Condition
Single Individual office for lease within a shared office suite. Includes one (1) covered parking space & mailbox and Dallas address! View of N. Dallas Tollway! New luxury vinyl plank in common area entry and hallway, and this individual office has new carpet and paint. This is a perfect starter office with the potential to expand at Spring Valley Center. Furniture available with lease. Rent starting at $600 a month.
- Fully Built-Out as Standard Office
- Finished Ceilings: 9’
- Perfect start office with Dallas address!
- 1 Private Office
- Space is in Excellent Condition
- Rate includes utilities, building services and property expenses
- Office intensive layout
- Central Air and Heating
- Fully Built-Out as Standard Office
- Space is in Excellent Condition
| Space | Size | Term | Rental Rate | Space Use | Condition | Available |
| 1st Floor, Ste 122 | 489 SF | 3 Years | $22.50 /SF/YR $1.88 /SF/MO $11,003 /YR $916.88 /MO | Office | Full Build-Out | Now |
| 1st Floor, Ste 198 | 848 SF | Negotiable | $22.50 /SF/YR $1.88 /SF/MO $19,080 /YR $1,590 /MO | Office | Full Build-Out | Now |
| 3rd Floor, Ste 350 | 7,501 SF | 3-6 Years | $24.00 /SF/YR $2.00 /SF/MO $180,024 /YR $15,002 /MO | Office | Full Build-Out | Now |
| 5th Floor, Ste 500 | 2,579 SF | 2 Years | $22.50 /SF/YR $1.88 /SF/MO $58,028 /YR $4,836 /MO | Office | Full Build-Out | Now |
| 5th Floor, Ste 545B | 265 SF | 1-3 Years | Upon Request Upon Request Upon Request Upon Request | Office | Full Build-Out | Now |
| 6th Floor, Ste 605 | 1,534 SF | Negotiable | $22.50 /SF/YR $1.88 /SF/MO $34,515 /YR $2,876 /MO | Office | Full Build-Out | February 01, 2026 |
1st Floor, Ste 122
| Size |
| 489 SF |
| Term |
| 3 Years |
| Rental Rate |
| $22.50 /SF/YR $1.88 /SF/MO $11,003 /YR $916.88 /MO |
| Space Use |
| Office |
| Condition |
| Full Build-Out |
| Available |
| Now |
1st Floor, Ste 198
| Size |
| 848 SF |
| Term |
| Negotiable |
| Rental Rate |
| $22.50 /SF/YR $1.88 /SF/MO $19,080 /YR $1,590 /MO |
| Space Use |
| Office |
| Condition |
| Full Build-Out |
| Available |
| Now |
3rd Floor, Ste 350
| Size |
| 7,501 SF |
| Term |
| 3-6 Years |
| Rental Rate |
| $24.00 /SF/YR $2.00 /SF/MO $180,024 /YR $15,002 /MO |
| Space Use |
| Office |
| Condition |
| Full Build-Out |
| Available |
| Now |
5th Floor, Ste 500
| Size |
| 2,579 SF |
| Term |
| 2 Years |
| Rental Rate |
| $22.50 /SF/YR $1.88 /SF/MO $58,028 /YR $4,836 /MO |
| Space Use |
| Office |
| Condition |
| Full Build-Out |
| Available |
| Now |
5th Floor, Ste 545B
| Size |
| 265 SF |
| Term |
| 1-3 Years |
| Rental Rate |
| Upon Request Upon Request Upon Request Upon Request |
| Space Use |
| Office |
| Condition |
| Full Build-Out |
| Available |
| Now |
6th Floor, Ste 605
| Size |
| 1,534 SF |
| Term |
| Negotiable |
| Rental Rate |
| $22.50 /SF/YR $1.88 /SF/MO $34,515 /YR $2,876 /MO |
| Space Use |
| Office |
| Condition |
| Full Build-Out |
| Available |
| February 01, 2026 |
1st Floor, Ste 122
| Size | 489 SF |
| Term | 3 Years |
| Rental Rate | $22.50 /SF/YR |
| Space Use | Office |
| Condition | Full Build-Out |
| Available | Now |
Light and Bright with fresh new white paint & luxury vinyl plank flooring installed throughout. Views of greenery/ pink crepe myrtles! Located next to Suite #125 with the same new finishes throughout for future expansion (if available)
- Rate includes utilities, building services and property expenses
- Fully Built-Out as Standard Office
- Mostly Open Floor Plan Layout
- Finished Ceilings: 9’
- Space is in Excellent Condition
- Central Air and Heating
- Reception Area
- High Ceilings
- After Hours HVAC Available
- Open-Plan
- Professional Lease
1st Floor, Ste 198
| Size | 848 SF |
| Term | Negotiable |
| Rental Rate | $22.50 /SF/YR |
| Space Use | Office |
| Condition | Full Build-Out |
| Available | Now |
Available Now!
- Rate includes utilities, building services and property expenses
- Fully Built-Out as Standard Office
- Mostly Open Floor Plan Layout
- Space is in Excellent Condition
- Central Air and Heating
3rd Floor, Ste 350
| Size | 7,501 SF |
| Term | 3-6 Years |
| Rental Rate | $24.00 /SF/YR |
| Space Use | Office |
| Condition | Full Build-Out |
| Available | Now |
This suite was formerly used as a call center, however, it can be demised to meet your space requirements! It is on the west wing of the building and views the ND Tollway!
- Rate includes utilities, building services and property expenses
- Fully Built-Out as Standard Office
- Open Floor Plan Layout
- 5 Private Offices
- 20 Workstations
- Finished Ceilings: 9’
- Space is in Excellent Condition
- Corner Space
- High Ceilings
- Natural Light
- Open-Plan
- New like finishes and paint!
5th Floor, Ste 500
| Size | 2,579 SF |
| Term | 2 Years |
| Rental Rate | $22.50 /SF/YR |
| Space Use | Office |
| Condition | Full Build-Out |
| Available | Now |
Sublease available 09/01/2025 - 05/31/2027 This suite is a beautiful space, with new flooring and paint completed in April 2024. Located on the 5th Floor, with herculite 9’ glass entry door- Elevator Lobby Exposure!
- Rate includes utilities, building services and property expenses
- Fully Built-Out as Standard Office
- Office intensive layout
- 1 Conference Room
- Finished Ceilings: 9’
- Space is in Excellent Condition
- Views of the N.D. Tollway and Galleria Area
5th Floor, Ste 545B
| Size | 265 SF |
| Term | 1-3 Years |
| Rental Rate | Upon Request |
| Space Use | Office |
| Condition | Full Build-Out |
| Available | Now |
Single Individual office for lease within a shared office suite. Includes one (1) covered parking space & mailbox and Dallas address! View of N. Dallas Tollway! New luxury vinyl plank in common area entry and hallway, and this individual office has new carpet and paint. This is a perfect starter office with the potential to expand at Spring Valley Center. Furniture available with lease. Rent starting at $600 a month.
- Fully Built-Out as Standard Office
- 1 Private Office
- Finished Ceilings: 9’
- Space is in Excellent Condition
- Perfect start office with Dallas address!
6th Floor, Ste 605
| Size | 1,534 SF |
| Term | Negotiable |
| Rental Rate | $22.50 /SF/YR |
| Space Use | Office |
| Condition | Full Build-Out |
| Available | February 01, 2026 |
- Rate includes utilities, building services and property expenses
- Fully Built-Out as Standard Office
- Office intensive layout
- Space is in Excellent Condition
- Central Air and Heating
PROPERTY OVERVIEW
Spring Valley Center is a seven (7) story office building located in a prime location at SE corner of Spring Valley Road & North Dallas Parkway/Tollway with a Dallas address! Since 1991, it is privately owned with a dedicated onsite Building Manager & Building Engineer team who attend to every detail to create an enjoyable office experience for the building tenants. The building has been renovated with new finishes in all lobbies, elevator lobbies, corridors and restrooms & has LED lighting throughout the interior of building and exterior. Spring Valley Center is an office space oasis! We welcome the opportunity to meet you & fulfill your office space requirements!
- 24 Hour Access
- Controlled Access
- Courtyard
- Fitness Center
- Food Service
- Property Manager on Site
- Signage
- Central Heating
- Air Conditioning
PROPERTY FACTS
Contact the Leasing Agent
Spring Valley Center | 5220 Spring Valley Rd




















