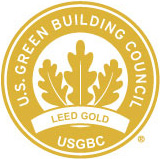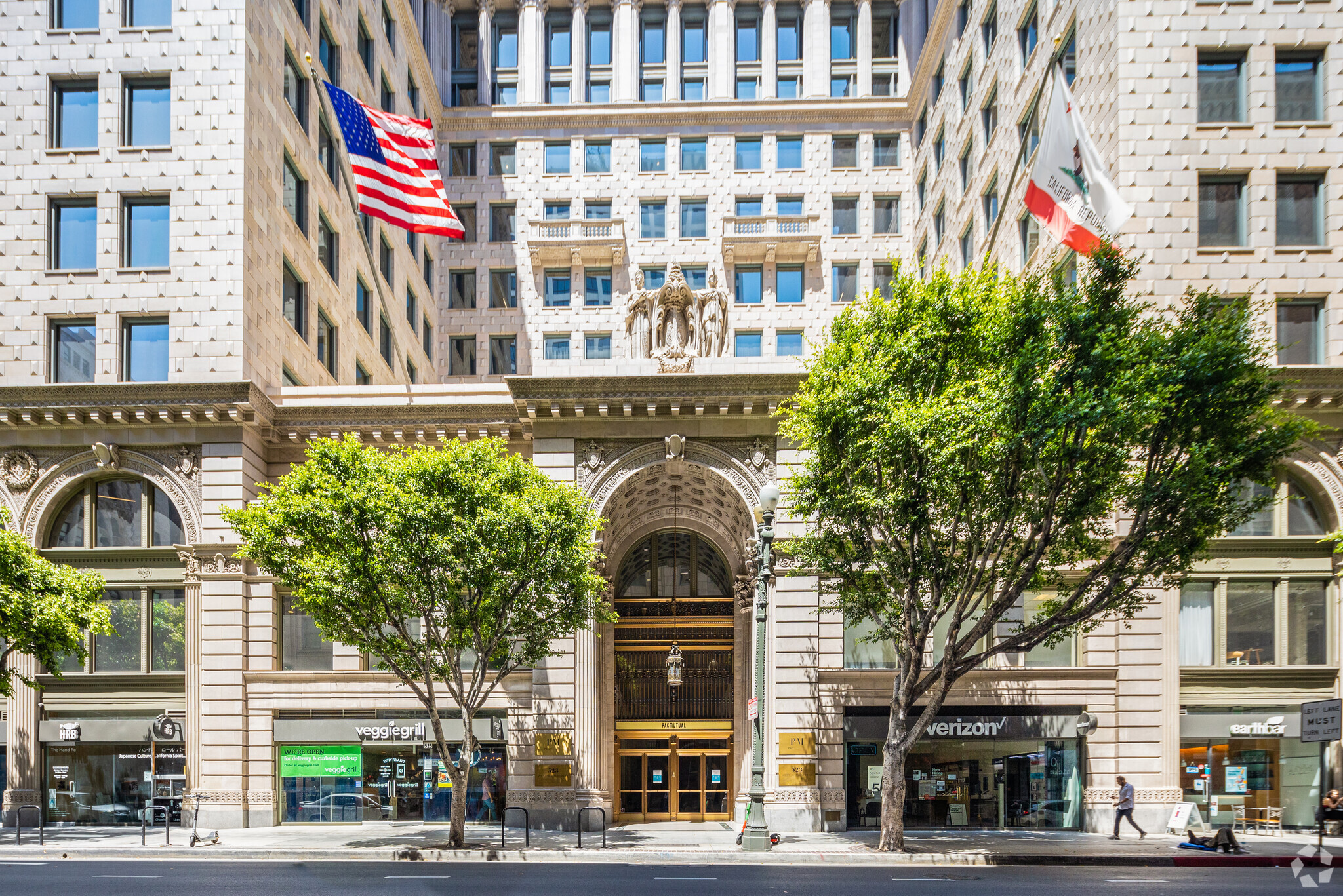
This feature is unavailable at the moment.
We apologize, but the feature you are trying to access is currently unavailable. We are aware of this issue and our team is working hard to resolve the matter.
Please check back in a few minutes. We apologize for the inconvenience.
- LoopNet Team
thank you

Your email has been sent!
PacMutual 523 W 6th St
944 - 15,411 SF of 4-Star Space Available in Los Angeles, CA 90014
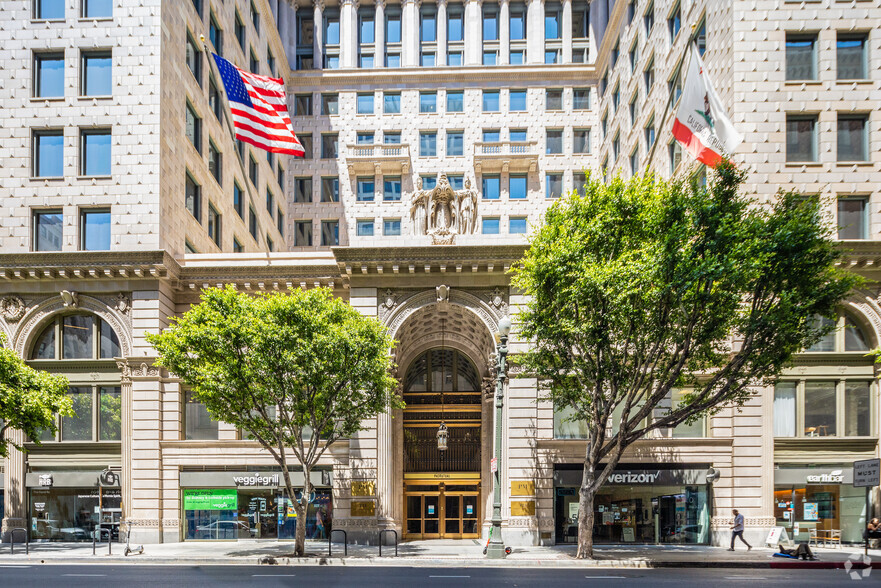
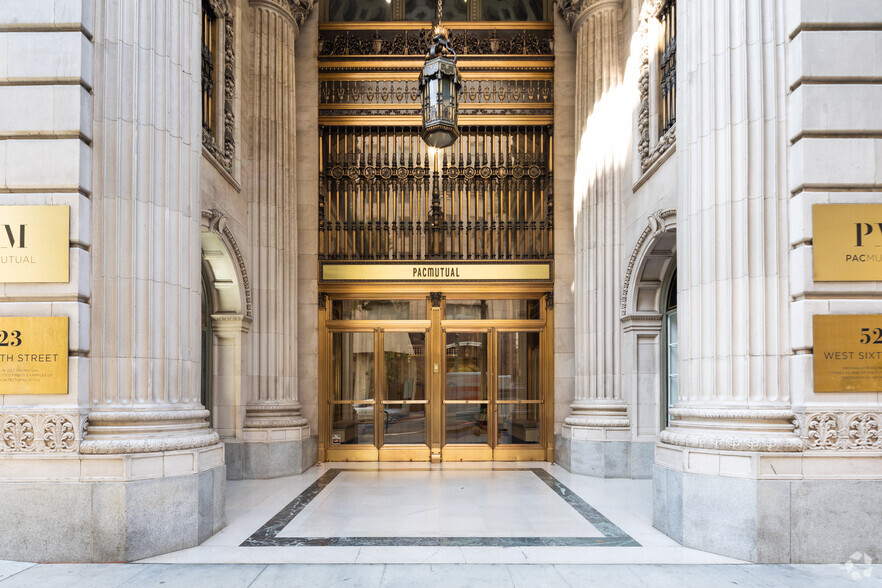
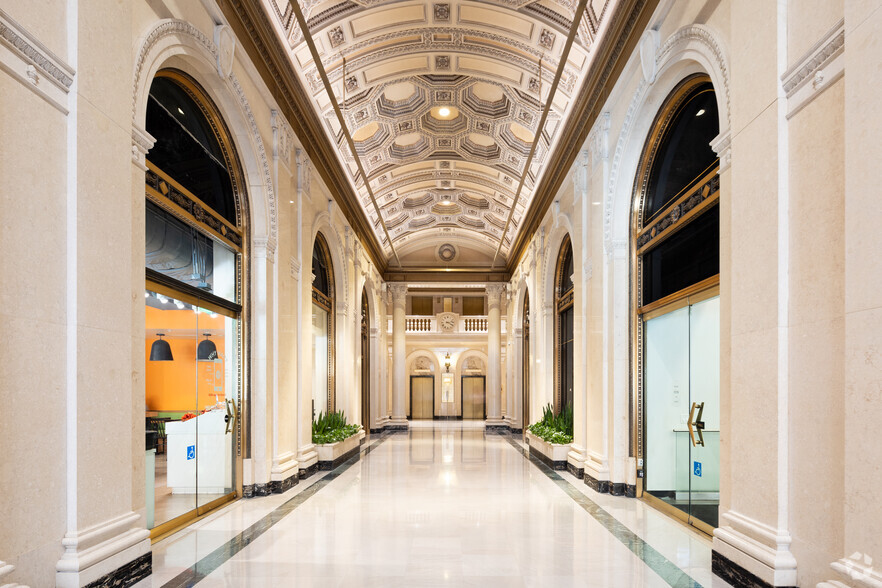
Highlights
- Retail space available for lease ranging from ±994 - 6,343 SF
- Fantastic street frontage & visibility
- JOIN DIVERSE TENANT MIX - Tendergreens, Water Grill, Starbucks, Earth Bar and others!
- ±1,216 SF second generation restaurant space
- Within close proximity of the 110 & 101 freeways
- Ideal for beauty, health & fitness, consumer services, pet services, grab n’ go and many more
all available spaces(7)
Display Rental Rate as
- Space
- Size
- Term
- Rental Rate
- Space Use
- Condition
- Available
- Located in-line with other retail
- Fully Built-Out as Standard Office
- Highly Desirable End Cap Space
- Mostly Open Floor Plan Layout
- Located in-line with other retail
Second generation restaurant space(former Veggie Grill. Space equipped with grease interceptor and hood
- Fully Built-Out as a Restaurant or Café Space
- Space is in Excellent Condition
- Kitchen
- Second generation restaurant space(former Veggie G
- Located in-line with other retail
- Central Air Conditioning
- Space equipped with grease interceptor and hood
- Fully Built-Out as a Restaurant or Café Space
- Kitchen
- Located in-line with other retail
- Previously a hand roll sushi bar
- Fully Built-Out as Standard Retail Space
- Located in-line with other retail
Second-generation restaurant space(former Veggie Grill. Space equipped with grease interceptor and hood.
- Located in-line with other retail
- Space equipped with grease interceptor and hood
- Space is in Excellent Condition
- Second-generation restaurant space
| Space | Size | Term | Rental Rate | Space Use | Condition | Available |
| 1st Floor, Ste L150 | 944 SF | 10 Years | Upon Request Upon Request Upon Request Upon Request | Retail | - | Now |
| 1st Floor, Ste R501S | 6,343 SF | Negotiable | Upon Request Upon Request Upon Request Upon Request | Office/Retail | Full Build-Out | Now |
| 1st Floor, Ste R515S | 1,016 SF | Negotiable | Upon Request Upon Request Upon Request Upon Request | Retail | - | Now |
| 1st Floor, Ste R525S | 2,959 SF | Negotiable | Upon Request Upon Request Upon Request Upon Request | Retail | Full Build-Out | Now |
| 1st Floor, Ste R529S | 1,216 SF | Negotiable | Upon Request Upon Request Upon Request Upon Request | Retail | Full Build-Out | Now |
| 1st Floor, Ste R5490 | 1,763 SF | Negotiable | Upon Request Upon Request Upon Request Upon Request | Retail | Full Build-Out | Now |
| 1st Floor, Ste R550G | 1,170 SF | 10 Years | Upon Request Upon Request Upon Request Upon Request | Retail | - | Now |
1st Floor, Ste L150
| Size |
| 944 SF |
| Term |
| 10 Years |
| Rental Rate |
| Upon Request Upon Request Upon Request Upon Request |
| Space Use |
| Retail |
| Condition |
| - |
| Available |
| Now |
1st Floor, Ste R501S
| Size |
| 6,343 SF |
| Term |
| Negotiable |
| Rental Rate |
| Upon Request Upon Request Upon Request Upon Request |
| Space Use |
| Office/Retail |
| Condition |
| Full Build-Out |
| Available |
| Now |
1st Floor, Ste R515S
| Size |
| 1,016 SF |
| Term |
| Negotiable |
| Rental Rate |
| Upon Request Upon Request Upon Request Upon Request |
| Space Use |
| Retail |
| Condition |
| - |
| Available |
| Now |
1st Floor, Ste R525S
| Size |
| 2,959 SF |
| Term |
| Negotiable |
| Rental Rate |
| Upon Request Upon Request Upon Request Upon Request |
| Space Use |
| Retail |
| Condition |
| Full Build-Out |
| Available |
| Now |
1st Floor, Ste R529S
| Size |
| 1,216 SF |
| Term |
| Negotiable |
| Rental Rate |
| Upon Request Upon Request Upon Request Upon Request |
| Space Use |
| Retail |
| Condition |
| Full Build-Out |
| Available |
| Now |
1st Floor, Ste R5490
| Size |
| 1,763 SF |
| Term |
| Negotiable |
| Rental Rate |
| Upon Request Upon Request Upon Request Upon Request |
| Space Use |
| Retail |
| Condition |
| Full Build-Out |
| Available |
| Now |
1st Floor, Ste R550G
| Size |
| 1,170 SF |
| Term |
| 10 Years |
| Rental Rate |
| Upon Request Upon Request Upon Request Upon Request |
| Space Use |
| Retail |
| Condition |
| - |
| Available |
| Now |
1st Floor, Ste L150
| Size | 944 SF |
| Term | 10 Years |
| Rental Rate | Upon Request |
| Space Use | Retail |
| Condition | - |
| Available | Now |
- Located in-line with other retail
1st Floor, Ste R501S
| Size | 6,343 SF |
| Term | Negotiable |
| Rental Rate | Upon Request |
| Space Use | Office/Retail |
| Condition | Full Build-Out |
| Available | Now |
- Fully Built-Out as Standard Office
- Mostly Open Floor Plan Layout
- Highly Desirable End Cap Space
1st Floor, Ste R515S
| Size | 1,016 SF |
| Term | Negotiable |
| Rental Rate | Upon Request |
| Space Use | Retail |
| Condition | - |
| Available | Now |
- Located in-line with other retail
1st Floor, Ste R525S
| Size | 2,959 SF |
| Term | Negotiable |
| Rental Rate | Upon Request |
| Space Use | Retail |
| Condition | Full Build-Out |
| Available | Now |
Second generation restaurant space(former Veggie Grill. Space equipped with grease interceptor and hood
- Fully Built-Out as a Restaurant or Café Space
- Located in-line with other retail
- Space is in Excellent Condition
- Central Air Conditioning
- Kitchen
- Space equipped with grease interceptor and hood
- Second generation restaurant space(former Veggie G
1st Floor, Ste R529S
| Size | 1,216 SF |
| Term | Negotiable |
| Rental Rate | Upon Request |
| Space Use | Retail |
| Condition | Full Build-Out |
| Available | Now |
- Fully Built-Out as a Restaurant or Café Space
- Located in-line with other retail
- Kitchen
- Previously a hand roll sushi bar
1st Floor, Ste R5490
| Size | 1,763 SF |
| Term | Negotiable |
| Rental Rate | Upon Request |
| Space Use | Retail |
| Condition | Full Build-Out |
| Available | Now |
- Fully Built-Out as Standard Retail Space
- Located in-line with other retail
1st Floor, Ste R550G
| Size | 1,170 SF |
| Term | 10 Years |
| Rental Rate | Upon Request |
| Space Use | Retail |
| Condition | - |
| Available | Now |
Second-generation restaurant space(former Veggie Grill. Space equipped with grease interceptor and hood.
- Located in-line with other retail
- Space is in Excellent Condition
- Space equipped with grease interceptor and hood
- Second-generation restaurant space
Property Overview
PacMutual is a 460,000 SF campus of three interconnected buildings: Sentry Building (1922), Clock Building (1908), and Carriage House (1927) in the heart of Downtown Los Angeles. Ideal for beauty, health & fitness, consumer services, pet services, grab n’ go, and many more.
- 24 Hour Access
- Atrium
- Banking
- Controlled Access
- Conferencing Facility
- Food Service
- Metro/Subway
- Property Manager on Site
- Restaurant
- Energy Star Labeled
- Roof Terrace
- Partitioned Offices
PROPERTY FACTS
Sustainability
Sustainability
LEED Certification Developed by the U.S. Green Building Council (USGBC), the Leadership in Energy and Environmental Design (LEED) is a green building certification program focused on the design, construction, operation, and maintenance of green buildings, homes, and neighborhoods, which aims to help building owners and operators be environmentally responsible and use resources efficiently. LEED certification is a globally recognized symbol of sustainability achievement and leadership. To achieve LEED certification, a project earns points by adhering to prerequisites and credits that address carbon, energy, water, waste, transportation, materials, health and indoor environmental quality. Projects go through a verification and review process and are awarded points that correspond to a level of LEED certification: Platinum (80+ points) Gold (60-79 points) Silver (50-59 points) Certified (40-49 points)
ENERGY STAR® Energy Star is a program run by the U.S. Environmental Protection Agency (EPA) and U.S. Department of Energy (DOE) that promotes energy efficiency and provides simple, credible, and unbiased information that consumers and businesses rely on to make well-informed decisions. Thousands of industrial, commercial, utility, state, and local organizations partner with the EPA to deliver cost-saving energy efficiency solutions that protect the climate while improving air quality and protecting public health. The Energy Star score compares a building’s energy performance to similar buildings nationwide and accounts for differences in operating conditions, regional weather data, and other important considerations. Certification is given on an annual basis, so a building must maintain its high performance to be certified year to year. To be eligible for Energy Star certification, a building must earn a score of 75 or higher on EPA’s 1 – 100 scale, indicating that it performs better than at least 75 percent of similar buildings nationwide. This 1 – 100 Energy Star score is based on the actual, measured energy use of a building and is calculated within EPA’s Energy Star Portfolio Manager tool.
Presented by

PacMutual | 523 W 6th St
Hmm, there seems to have been an error sending your message. Please try again.
Thanks! Your message was sent.


