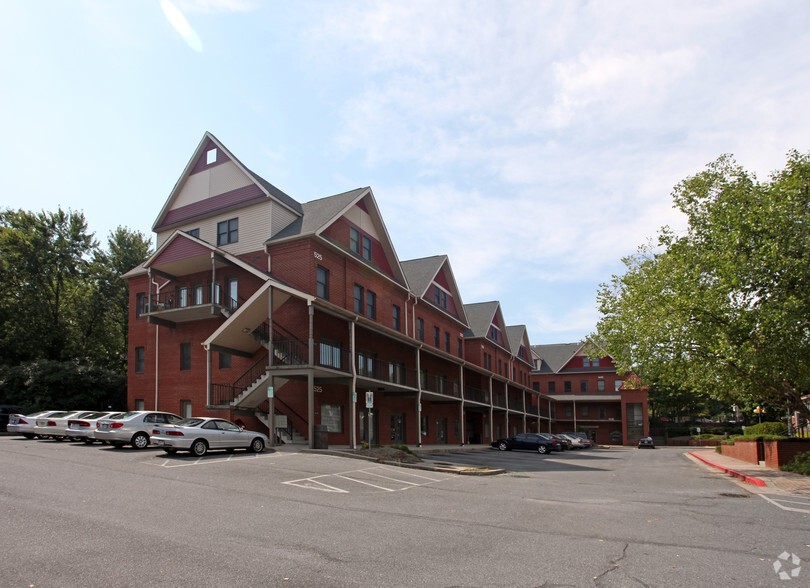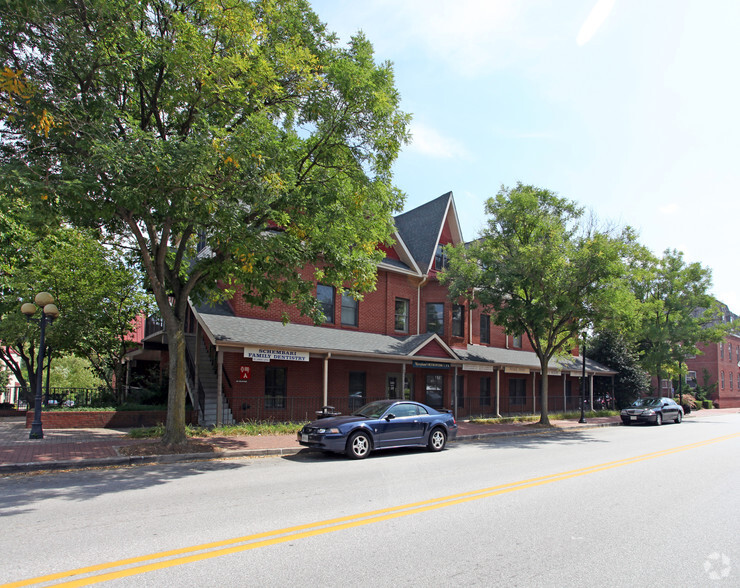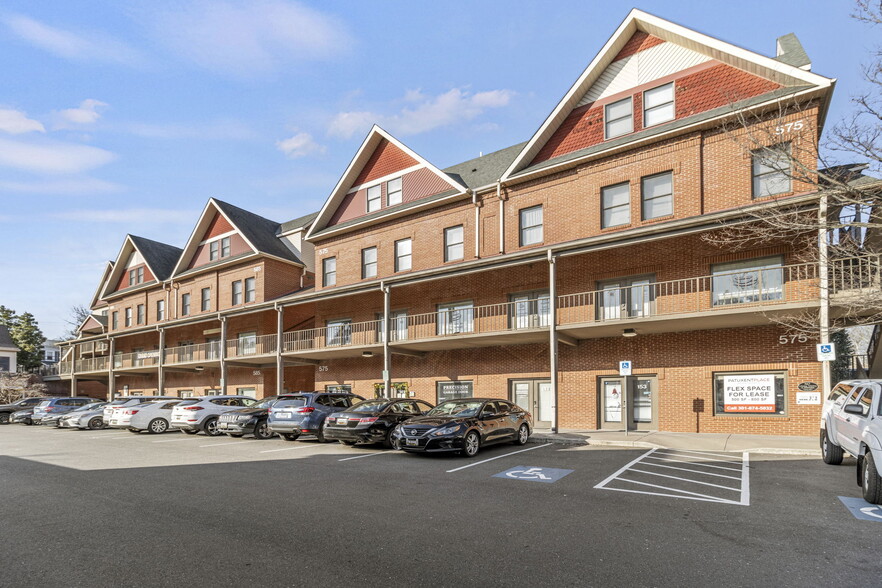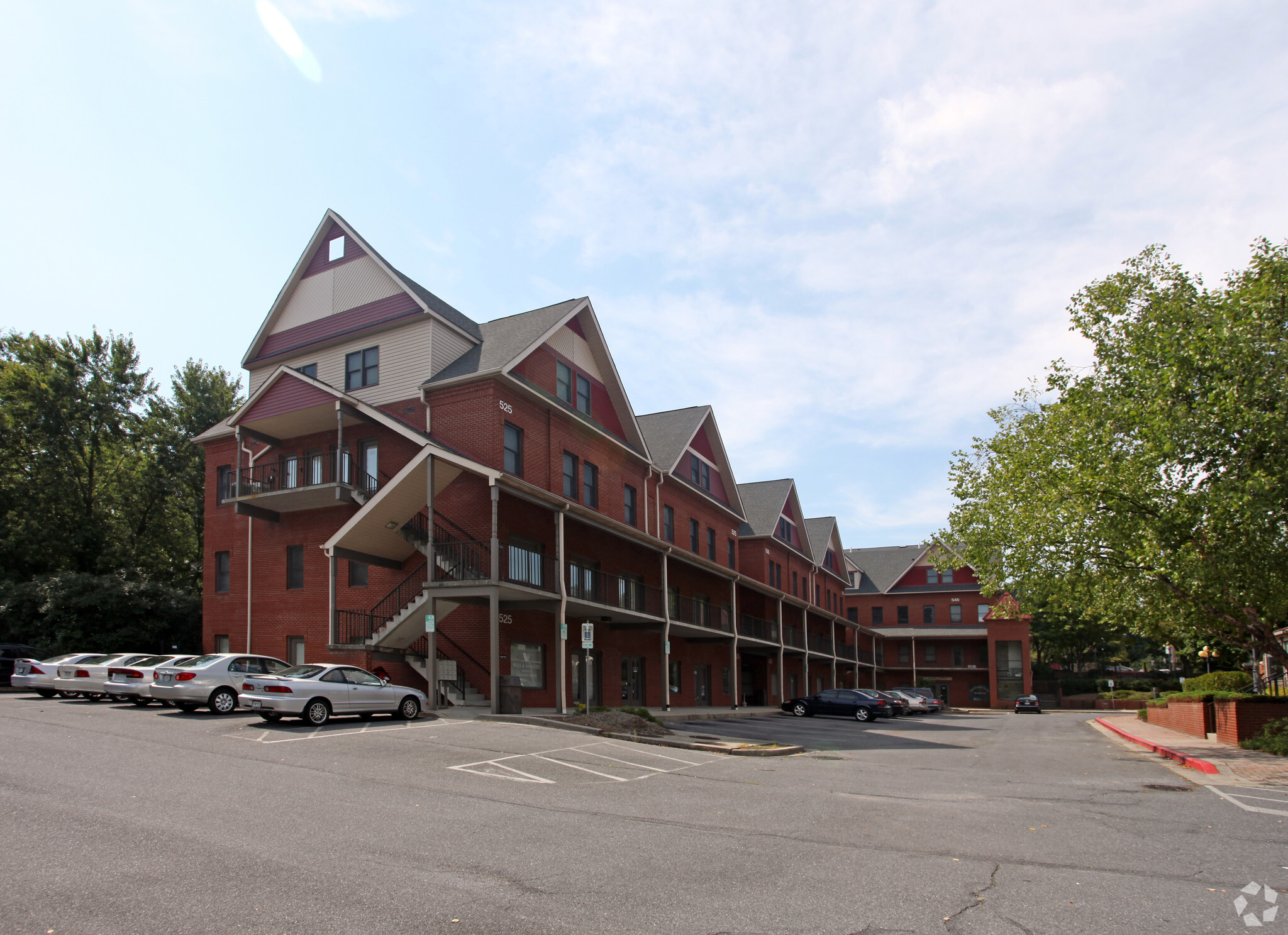Patuxent Place 525-545 Main St
400 - 6,100 SF of Space Available in Laurel, MD 20707



HIGHLIGHTS
- Walking distance to over 100 Main Street shops
- Ample parking (431 spaces) with signage available with a lease
- We’re near several bus lines and are just .5 miles to the MARC Train via the Laurel Train Station
ALL AVAILABLE SPACES(4)
Display Rental Rate as
- SPACE
- SIZE
- TERM
- RENTAL RATE
- SPACE USE
- CONDITION
- AVAILABLE
Patuxent Salon Suits are for hair salons, nail salons, and the like. Up to 4 suites available specifically for this purpose. Includes a sign out front advertising your business. You will pay a utility fee above the listed rent which is typically fixed at $150/month. All occupants get access to our brand new state of the art fitness center!
- Rate includes utilities, building services and property expenses
- Central Air and Heating
- Private Restrooms
- High Ceilings
- Access to Kitchen
- Full Renovated to 2024 Standards
- Space is in Excellent Condition
- Kitchen
- Drop Ceilings
- Common Area Amenities
- Access to Printing Services
Great, open space floor plan for an office, church, or general business usage. Amenities -Ample private parking (over 400 spaces) -Community Amenities -New fitness center and sauna -Outdoor seating and courtyard areas -Public Transportation on-site -Over 100 shops, retail, restaurants, stores within walking distance -Outdoor seating and courtyard areas -Direct access to each unit (no common area entrances) with bluetooth keyless entries -Ample, complimentary parking on 433 private spaces located right on Main Street -2 EV chargers on-site
- Rate includes utilities, building services and property expenses
- Open Floor Plan Layout
- 2 Private Offices
- Space is in Excellent Condition
- Private Restrooms
- Drop Ceilings
- Fully Built-Out as Standard Office
- Fits 30 - 50 People
- 1 Conference Room
- Central Air and Heating
- Fully Carpeted
Shared space setup with 4 smaller spaces for lease. Great courtyard access on the 1st floor with ample parking. All units get full access to our brand new fitness center/gym.
- Listed rate may not include certain utilities, building services and property expenses
- Marc train 1 mi away bus stop at location
- Central Air and Heating
This 2,450 open space unit is allows for flexible usage. It features two half baths and two entrances. -Ample private parking (over 400 spaces) -Community Amenities -New fitness center and sauna -Outdoor seating and courtyard areas -Public Transportation on-site -Over 100 shops, retail, restaurants, stores within walking distance -Outdoor seating and courtyard areas -Direct access to each unit (no common area entrances) with bluetooth keyless entries -Ample, complimentary parking on 433 private spaces located right on Main Street -2 EV chargers on-site
- Listed rate may not include certain utilities, building services and property expenses
- Private Restrooms
- Bus station on site
- Walking distance to MARC train
- Central Air Conditioning
- Drop Ceilings
- Bus station on site
| Space | Size | Term | Rental Rate | Space Use | Condition | Available |
| 1st Floor | 525 SF | 3-10 Years | $20.00 /SF/YR | Flex | Full Build-Out | Now |
| 1st Floor, Ste 143 | 1,525 SF | 3-10 Years | $30.00 /SF/YR | Office | Full Build-Out | Now |
| 1st Floor - 531A | 400-1,600 SF | 3-10 Years | $29.00 /SF/YR | Flex | Full Build-Out | Now |
| 1st Floor - 679 | 2,450 SF | 5-10 Years | $18.00 /SF/YR | Flex | Partial Build-Out | Now |
1st Floor
| Size |
| 525 SF |
| Term |
| 3-10 Years |
| Rental Rate |
| $20.00 /SF/YR |
| Space Use |
| Flex |
| Condition |
| Full Build-Out |
| Available |
| Now |
1st Floor, Ste 143
| Size |
| 1,525 SF |
| Term |
| 3-10 Years |
| Rental Rate |
| $30.00 /SF/YR |
| Space Use |
| Office |
| Condition |
| Full Build-Out |
| Available |
| Now |
1st Floor - 531A
| Size |
| 400-1,600 SF |
| Term |
| 3-10 Years |
| Rental Rate |
| $29.00 /SF/YR |
| Space Use |
| Flex |
| Condition |
| Full Build-Out |
| Available |
| Now |
1st Floor - 679
| Size |
| 2,450 SF |
| Term |
| 5-10 Years |
| Rental Rate |
| $18.00 /SF/YR |
| Space Use |
| Flex |
| Condition |
| Partial Build-Out |
| Available |
| Now |
PROPERTY OVERVIEW
37 commercial spaces with 78 apartments over top and 100 shops within walking distance on Main Street. Our Laurel apartment community is close to Silver Spring and Greenbelt. We’re near several bus lines and are just .5 miles to the MARC Train via the Laurel Train Station and one mile from I-95. Just 1 mile away, Towne Center at Laurel offers various retail shopping opportunities and multiple dining and entertainment options. Call for leasing 301-674-5032 and visit us at www.patuxentplace.com
- Courtyard
- Property Manager on Site
- Restaurant
- Signage
- Car Charging Station
- High Ceilings
- Drop Ceiling
- Hardwood Floors
- Outdoor Seating
- Air Conditioning
- Balcony











