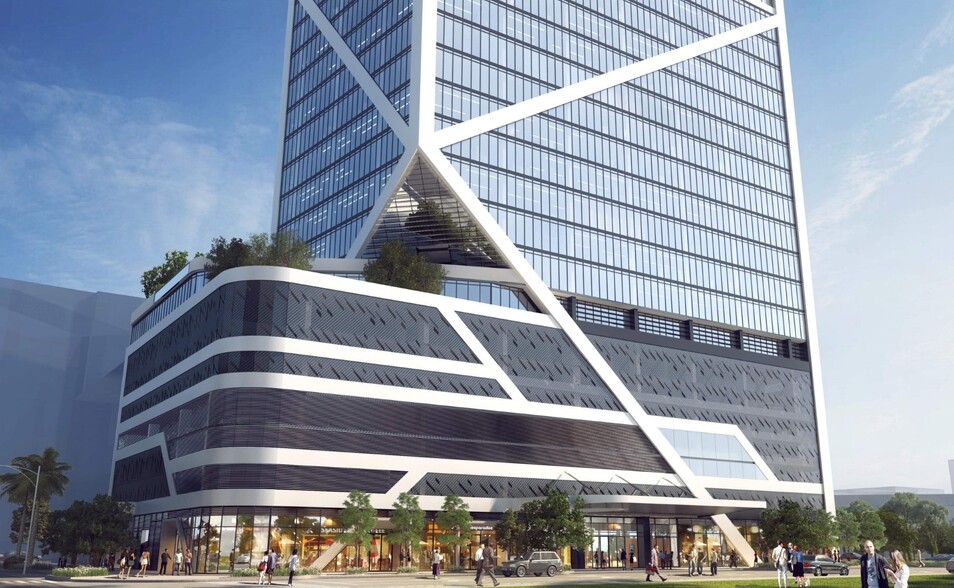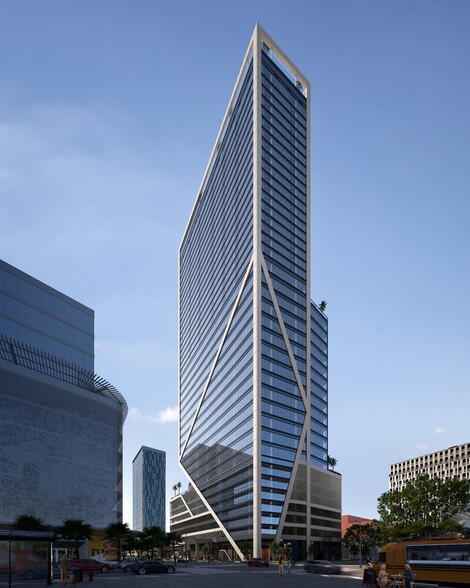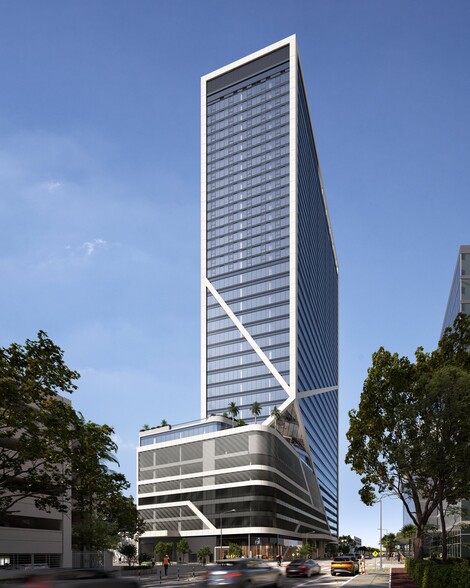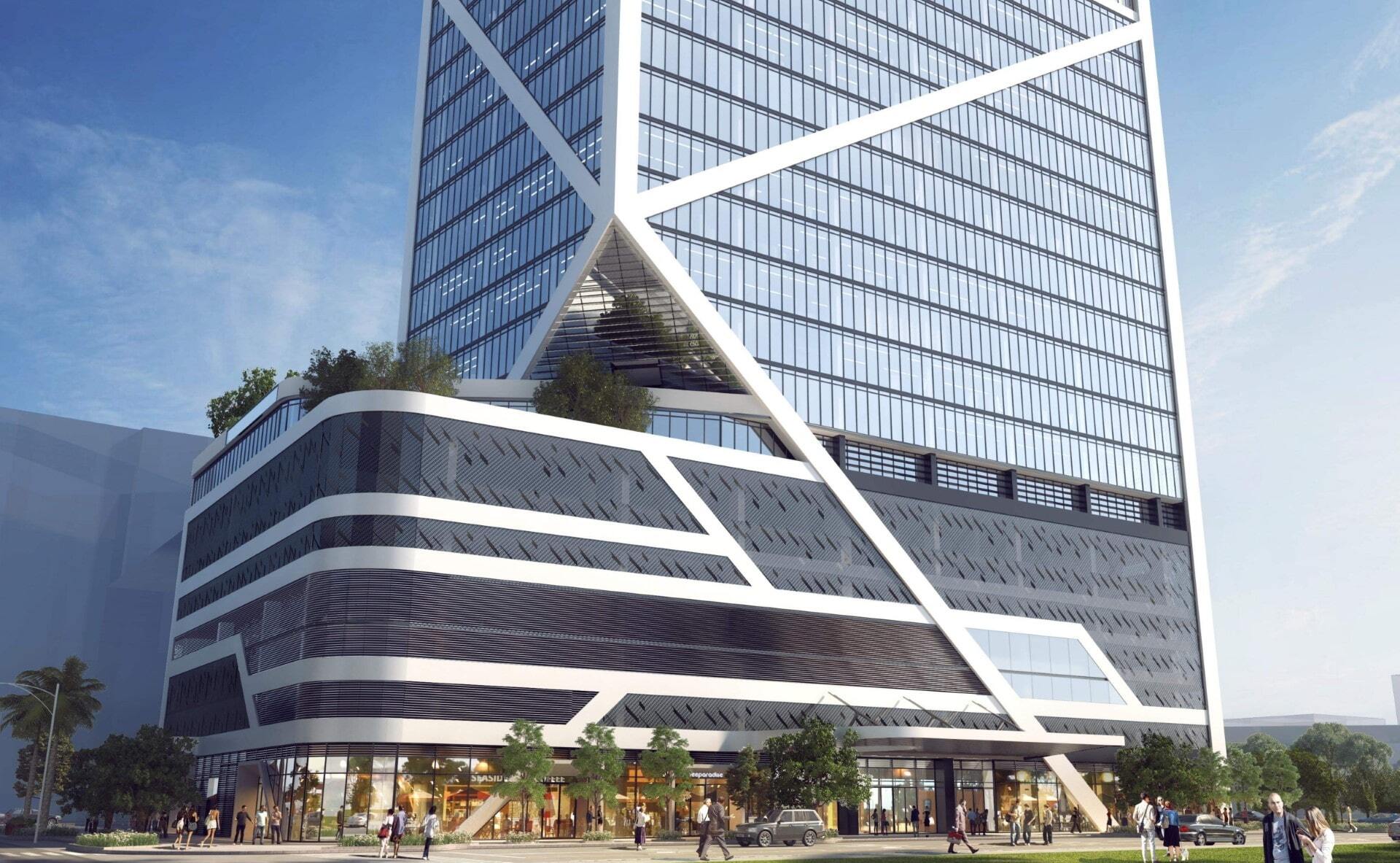
This feature is unavailable at the moment.
We apologize, but the feature you are trying to access is currently unavailable. We are aware of this issue and our team is working hard to resolve the matter.
Please check back in a few minutes. We apologize for the inconvenience.
- LoopNet Team
thank you

Your email has been sent!
HUB Miami Miami, FL 33136
13,957 - 268,562 SF of Office Space Available



Park Highlights
- Where work and play converge in the center of Miami
- Located within walking distance to the Brightline Station
PARK FACTS
| Park Type | Office Park |
| Park Type | Office Park |
all available spaces(13)
Display Rental Rate as
- Space
- Size
- Term
- Rental Rate
- Space Use
- Condition
- Available
- Fits 35 - 112 People
- Can be combined with additional space(s) for up to 268,562 SF of adjacent space
- Space is in Excellent Condition
- Fully Built-Out as Standard Office
- Fits 61 - 194 People
- Can be combined with additional space(s) for up to 268,562 SF of adjacent space
- Mostly Open Floor Plan Layout
- Space is in Excellent Condition
- Fits 51 - 163 People
- Can be combined with additional space(s) for up to 268,562 SF of adjacent space
- Space is in Excellent Condition
- Fits 53 - 168 People
- Can be combined with additional space(s) for up to 268,562 SF of adjacent space
- Space is in Excellent Condition
- Fits 53 - 169 People
- Can be combined with additional space(s) for up to 268,562 SF of adjacent space
- Space is in Excellent Condition
- Fits 53 - 169 People
- Can be combined with additional space(s) for up to 268,562 SF of adjacent space
- Space is in Excellent Condition
- Fits 53 - 169 People
- Can be combined with additional space(s) for up to 268,562 SF of adjacent space
- Space is in Excellent Condition
- Fits 53 - 169 People
- Can be combined with additional space(s) for up to 268,562 SF of adjacent space
- Space is in Excellent Condition
- Fits 53 - 169 People
- Can be combined with additional space(s) for up to 268,562 SF of adjacent space
- Space is in Excellent Condition
- Fits 53 - 169 People
- Can be combined with additional space(s) for up to 268,562 SF of adjacent space
- Space is in Excellent Condition
- Fits 53 - 169 People
- Can be combined with additional space(s) for up to 268,562 SF of adjacent space
- Space is in Excellent Condition
- Fits 52 - 166 People
- Can be combined with additional space(s) for up to 268,562 SF of adjacent space
- Space is in Excellent Condition
- Fits 53 - 168 People
- Can be combined with additional space(s) for up to 268,562 SF of adjacent space
- Space is in Excellent Condition
| Space | Size | Term | Rental Rate | Space Use | Condition | Available |
| 8th Floor | 13,957 SF | Negotiable | Upon Request Upon Request Upon Request Upon Request | Office | Full Build-Out | June 01, 2027 |
| 9th Floor | 24,151 SF | Negotiable | Upon Request Upon Request Upon Request Upon Request | Office | Full Build-Out | June 01, 2027 |
| 10th Floor | 20,373 SF | Negotiable | Upon Request Upon Request Upon Request Upon Request | Office | Full Build-Out | June 01, 2027 |
| 11th Floor | 20,885 SF | Negotiable | Upon Request Upon Request Upon Request Upon Request | Office | Full Build-Out | June 01, 2027 |
| 12th Floor | 21,083 SF | Negotiable | Upon Request Upon Request Upon Request Upon Request | Office | Full Build-Out | June 01, 2027 |
| 14th Floor | 21,083 SF | Negotiable | Upon Request Upon Request Upon Request Upon Request | Office | Full Build-Out | June 01, 2027 |
| 15th Floor | 21,083 SF | Negotiable | Upon Request Upon Request Upon Request Upon Request | Office | Full Build-Out | June 01, 2027 |
| 16th Floor | 21,083 SF | Negotiable | Upon Request Upon Request Upon Request Upon Request | Office | Full Build-Out | June 01, 2027 |
| 17th Floor | 21,083 SF | Negotiable | Upon Request Upon Request Upon Request Upon Request | Office | Full Build-Out | June 01, 2027 |
| 18th Floor | 21,083 SF | Negotiable | Upon Request Upon Request Upon Request Upon Request | Office | Full Build-Out | June 01, 2027 |
| 19th Floor | 21,083 SF | Negotiable | Upon Request Upon Request Upon Request Upon Request | Office | Full Build-Out | June 01, 2027 |
| 20th Floor | 20,709 SF | Negotiable | Upon Request Upon Request Upon Request Upon Request | Office | Full Build-Out | June 01, 2027 |
| 21st Floor | 20,906 SF | Negotiable | Upon Request Upon Request Upon Request Upon Request | Office | Full Build-Out | June 01, 2027 |
525 NW 2nd Ave - 8th Floor
525 NW 2nd Ave - 9th Floor
525 NW 2nd Ave - 10th Floor
525 NW 2nd Ave - 11th Floor
525 NW 2nd Ave - 12th Floor
525 NW 2nd Ave - 14th Floor
525 NW 2nd Ave - 15th Floor
525 NW 2nd Ave - 16th Floor
525 NW 2nd Ave - 17th Floor
525 NW 2nd Ave - 18th Floor
525 NW 2nd Ave - 19th Floor
525 NW 2nd Ave - 20th Floor
525 NW 2nd Ave - 21st Floor
525 NW 2nd Ave - 8th Floor
| Size | 13,957 SF |
| Term | Negotiable |
| Rental Rate | Upon Request |
| Space Use | Office |
| Condition | Full Build-Out |
| Available | June 01, 2027 |
- Fits 35 - 112 People
- Space is in Excellent Condition
- Can be combined with additional space(s) for up to 268,562 SF of adjacent space
525 NW 2nd Ave - 9th Floor
| Size | 24,151 SF |
| Term | Negotiable |
| Rental Rate | Upon Request |
| Space Use | Office |
| Condition | Full Build-Out |
| Available | June 01, 2027 |
- Fully Built-Out as Standard Office
- Mostly Open Floor Plan Layout
- Fits 61 - 194 People
- Space is in Excellent Condition
- Can be combined with additional space(s) for up to 268,562 SF of adjacent space
525 NW 2nd Ave - 10th Floor
| Size | 20,373 SF |
| Term | Negotiable |
| Rental Rate | Upon Request |
| Space Use | Office |
| Condition | Full Build-Out |
| Available | June 01, 2027 |
- Fits 51 - 163 People
- Space is in Excellent Condition
- Can be combined with additional space(s) for up to 268,562 SF of adjacent space
525 NW 2nd Ave - 11th Floor
| Size | 20,885 SF |
| Term | Negotiable |
| Rental Rate | Upon Request |
| Space Use | Office |
| Condition | Full Build-Out |
| Available | June 01, 2027 |
- Fits 53 - 168 People
- Space is in Excellent Condition
- Can be combined with additional space(s) for up to 268,562 SF of adjacent space
525 NW 2nd Ave - 12th Floor
| Size | 21,083 SF |
| Term | Negotiable |
| Rental Rate | Upon Request |
| Space Use | Office |
| Condition | Full Build-Out |
| Available | June 01, 2027 |
- Fits 53 - 169 People
- Space is in Excellent Condition
- Can be combined with additional space(s) for up to 268,562 SF of adjacent space
525 NW 2nd Ave - 14th Floor
| Size | 21,083 SF |
| Term | Negotiable |
| Rental Rate | Upon Request |
| Space Use | Office |
| Condition | Full Build-Out |
| Available | June 01, 2027 |
- Fits 53 - 169 People
- Space is in Excellent Condition
- Can be combined with additional space(s) for up to 268,562 SF of adjacent space
525 NW 2nd Ave - 15th Floor
| Size | 21,083 SF |
| Term | Negotiable |
| Rental Rate | Upon Request |
| Space Use | Office |
| Condition | Full Build-Out |
| Available | June 01, 2027 |
- Fits 53 - 169 People
- Space is in Excellent Condition
- Can be combined with additional space(s) for up to 268,562 SF of adjacent space
525 NW 2nd Ave - 16th Floor
| Size | 21,083 SF |
| Term | Negotiable |
| Rental Rate | Upon Request |
| Space Use | Office |
| Condition | Full Build-Out |
| Available | June 01, 2027 |
- Fits 53 - 169 People
- Space is in Excellent Condition
- Can be combined with additional space(s) for up to 268,562 SF of adjacent space
525 NW 2nd Ave - 17th Floor
| Size | 21,083 SF |
| Term | Negotiable |
| Rental Rate | Upon Request |
| Space Use | Office |
| Condition | Full Build-Out |
| Available | June 01, 2027 |
- Fits 53 - 169 People
- Space is in Excellent Condition
- Can be combined with additional space(s) for up to 268,562 SF of adjacent space
525 NW 2nd Ave - 18th Floor
| Size | 21,083 SF |
| Term | Negotiable |
| Rental Rate | Upon Request |
| Space Use | Office |
| Condition | Full Build-Out |
| Available | June 01, 2027 |
- Fits 53 - 169 People
- Space is in Excellent Condition
- Can be combined with additional space(s) for up to 268,562 SF of adjacent space
525 NW 2nd Ave - 19th Floor
| Size | 21,083 SF |
| Term | Negotiable |
| Rental Rate | Upon Request |
| Space Use | Office |
| Condition | Full Build-Out |
| Available | June 01, 2027 |
- Fits 53 - 169 People
- Space is in Excellent Condition
- Can be combined with additional space(s) for up to 268,562 SF of adjacent space
525 NW 2nd Ave - 20th Floor
| Size | 20,709 SF |
| Term | Negotiable |
| Rental Rate | Upon Request |
| Space Use | Office |
| Condition | Full Build-Out |
| Available | June 01, 2027 |
- Fits 52 - 166 People
- Space is in Excellent Condition
- Can be combined with additional space(s) for up to 268,562 SF of adjacent space
525 NW 2nd Ave - 21st Floor
| Size | 20,906 SF |
| Term | Negotiable |
| Rental Rate | Upon Request |
| Space Use | Office |
| Condition | Full Build-Out |
| Available | June 01, 2027 |
- Fits 53 - 168 People
- Space is in Excellent Condition
- Can be combined with additional space(s) for up to 268,562 SF of adjacent space
Park Overview
HUB Miami offers an inspiring environment for creativity and collaboration with the convivence of office and residence in one central location. The location offers a strategic foothold in South Florida's thriving business economy. 24/7 Security, On-Site Concierge, Conference Center, Fitness Center, Tenant Lounge, Dedicated Office Lobby
Presented by

HUB Miami | Miami, FL 33136
Hmm, there seems to have been an error sending your message. Please try again.
Thanks! Your message was sent.






























