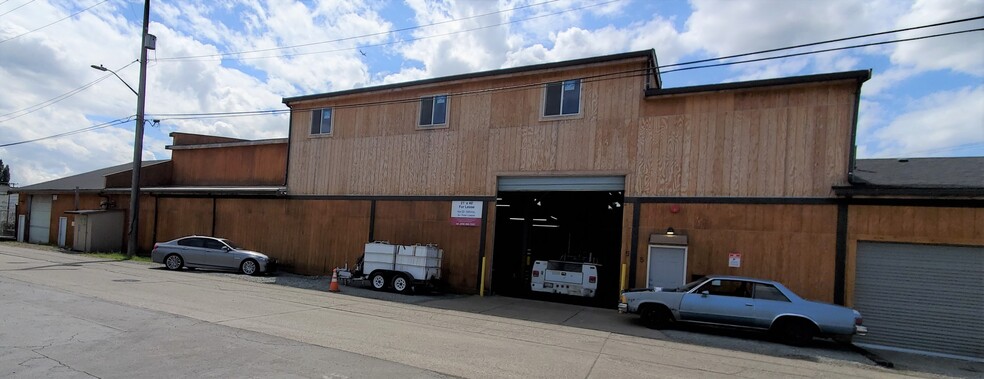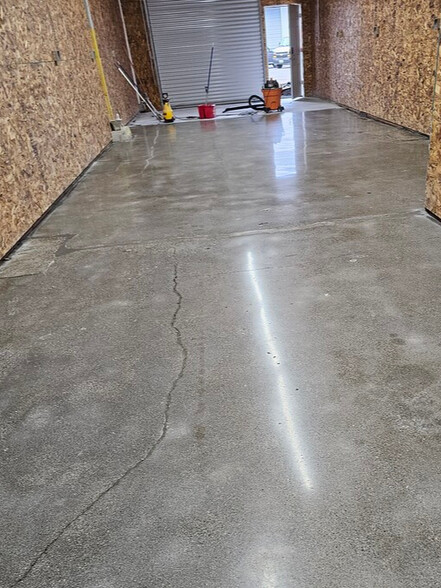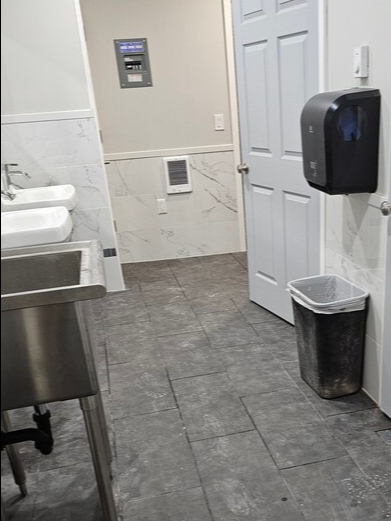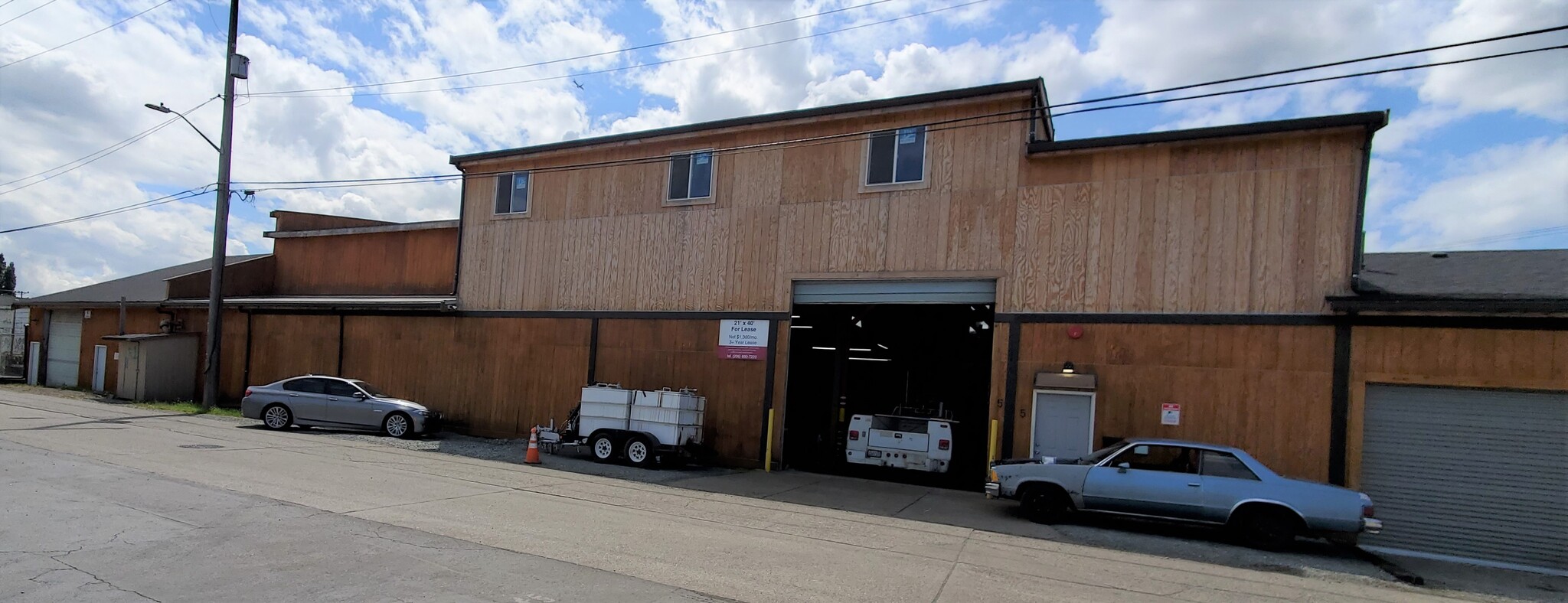
This feature is unavailable at the moment.
We apologize, but the feature you are trying to access is currently unavailable. We are aware of this issue and our team is working hard to resolve the matter.
Please check back in a few minutes. We apologize for the inconvenience.
- LoopNet Team
thank you

Your email has been sent!
Brighton St. Workshops 525 S Brighton St
331 - 2,971 SF of Industrial Space Available in Seattle, WA 98108



Features
all available spaces(4)
Display Rental Rate as
- Space
- Size
- Term
- Rental Rate
- Space Use
- Condition
- Available
Ground floor with 9X9 overhead door. 11' ceilings, 3 phase 240 & 480 VAC available. Internet ($40/mo.) optional.
- Lease rate does not include certain property expenses
- Central Air Conditioning
- Security System
- Wheelchair Accessible
- 1 Drive Bay
- Wi-Fi Connectivity
- Common Parts WC Facilities
Unit: has 9'x9' rollup door; is 15.5' x 57.5' w/ 11' ceiling; can be converted to commercial kitchen; has heat pump for heating/cooling; 3 phase 480 & 3 phase 240 available. Tax and Insurance is $177/MO. Other utilities are included. Unit is currently being built out, some information is subject to change.
- Lease rate does not include certain property expenses
- Central Air Conditioning
- Security System
- Wheelchair Accessible
- 1 Drive Bay
- Wi-Fi Connectivity
- Demised WC facilities
Unit: has 9'x9' rollup door; is 15.5' x 57.5' w/ 11' ceiling; can be converted to commercial kitchen; has heat pump for heating/cooling; 3 phase 480 & 3 phase 240 available. Tax and Insurance is $177/MO. Other utilities are included. Unit is currently being built out, some information is subject to change.
- Lease rate does not include certain property expenses
- Central Air Conditioning
- Security System
- Wheelchair Accessible
- 1 Drive Bay
- Wi-Fi Connectivity
- Demised WC facilities
Ground floor with 9X9 overhead door. 11' ceilings, 3 phase 240 & 480 VAC available. Internet (Optional $40/mo.) and 24/7 Security Monitoring ($53/mo.) required. Available to view, just give us a call.
- Lease rate does not include certain property expenses
- Central Air Conditioning
- Security System
- Common Parts WC Facilities
- 1 Drive Bay
- Wi-Fi Connectivity
- Closed Circuit Television Monitoring (CCTV)
| Space | Size | Term | Rental Rate | Space Use | Condition | Available |
| 1st Floor - B11 | 331 SF | 1-3 Years | $24.00 /SF/YR $2.00 /SF/MO $258.33 /m²/YR $21.53 /m²/MO $662.00 /MO $7,944 /YR | Industrial | Full Build-Out | Now |
| 1st Floor - B12 | 890 SF | 1-3 Years | $24.00 /SF/YR $2.00 /SF/MO $258.33 /m²/YR $21.53 /m²/MO $1,780 /MO $21,360 /YR | Industrial | Full Build-Out | February 01, 2025 |
| 1st Floor - B13 | 890 SF | 1-3 Years | $24.00 /SF/YR $2.00 /SF/MO $258.33 /m²/YR $21.53 /m²/MO $1,780 /MO $21,360 /YR | Industrial | Full Build-Out | February 01, 2025 |
| 1st Floor - C13 | 860 SF | 1-3 Years | $24.00 /SF/YR $2.00 /SF/MO $258.33 /m²/YR $21.53 /m²/MO $1,720 /MO $20,640 /YR | Industrial | Full Build-Out | Now |
1st Floor - B11
| Size |
| 331 SF |
| Term |
| 1-3 Years |
| Rental Rate |
| $24.00 /SF/YR $2.00 /SF/MO $258.33 /m²/YR $21.53 /m²/MO $662.00 /MO $7,944 /YR |
| Space Use |
| Industrial |
| Condition |
| Full Build-Out |
| Available |
| Now |
1st Floor - B12
| Size |
| 890 SF |
| Term |
| 1-3 Years |
| Rental Rate |
| $24.00 /SF/YR $2.00 /SF/MO $258.33 /m²/YR $21.53 /m²/MO $1,780 /MO $21,360 /YR |
| Space Use |
| Industrial |
| Condition |
| Full Build-Out |
| Available |
| February 01, 2025 |
1st Floor - B13
| Size |
| 890 SF |
| Term |
| 1-3 Years |
| Rental Rate |
| $24.00 /SF/YR $2.00 /SF/MO $258.33 /m²/YR $21.53 /m²/MO $1,780 /MO $21,360 /YR |
| Space Use |
| Industrial |
| Condition |
| Full Build-Out |
| Available |
| February 01, 2025 |
1st Floor - C13
| Size |
| 860 SF |
| Term |
| 1-3 Years |
| Rental Rate |
| $24.00 /SF/YR $2.00 /SF/MO $258.33 /m²/YR $21.53 /m²/MO $1,720 /MO $20,640 /YR |
| Space Use |
| Industrial |
| Condition |
| Full Build-Out |
| Available |
| Now |
1st Floor - B11
| Size | 331 SF |
| Term | 1-3 Years |
| Rental Rate | $24.00 /SF/YR |
| Space Use | Industrial |
| Condition | Full Build-Out |
| Available | Now |
Ground floor with 9X9 overhead door. 11' ceilings, 3 phase 240 & 480 VAC available. Internet ($40/mo.) optional.
- Lease rate does not include certain property expenses
- 1 Drive Bay
- Central Air Conditioning
- Wi-Fi Connectivity
- Security System
- Common Parts WC Facilities
- Wheelchair Accessible
1st Floor - B12
| Size | 890 SF |
| Term | 1-3 Years |
| Rental Rate | $24.00 /SF/YR |
| Space Use | Industrial |
| Condition | Full Build-Out |
| Available | February 01, 2025 |
Unit: has 9'x9' rollup door; is 15.5' x 57.5' w/ 11' ceiling; can be converted to commercial kitchen; has heat pump for heating/cooling; 3 phase 480 & 3 phase 240 available. Tax and Insurance is $177/MO. Other utilities are included. Unit is currently being built out, some information is subject to change.
- Lease rate does not include certain property expenses
- 1 Drive Bay
- Central Air Conditioning
- Wi-Fi Connectivity
- Security System
- Demised WC facilities
- Wheelchair Accessible
1st Floor - B13
| Size | 890 SF |
| Term | 1-3 Years |
| Rental Rate | $24.00 /SF/YR |
| Space Use | Industrial |
| Condition | Full Build-Out |
| Available | February 01, 2025 |
Unit: has 9'x9' rollup door; is 15.5' x 57.5' w/ 11' ceiling; can be converted to commercial kitchen; has heat pump for heating/cooling; 3 phase 480 & 3 phase 240 available. Tax and Insurance is $177/MO. Other utilities are included. Unit is currently being built out, some information is subject to change.
- Lease rate does not include certain property expenses
- 1 Drive Bay
- Central Air Conditioning
- Wi-Fi Connectivity
- Security System
- Demised WC facilities
- Wheelchair Accessible
1st Floor - C13
| Size | 860 SF |
| Term | 1-3 Years |
| Rental Rate | $24.00 /SF/YR |
| Space Use | Industrial |
| Condition | Full Build-Out |
| Available | Now |
Ground floor with 9X9 overhead door. 11' ceilings, 3 phase 240 & 480 VAC available. Internet (Optional $40/mo.) and 24/7 Security Monitoring ($53/mo.) required. Available to view, just give us a call.
- Lease rate does not include certain property expenses
- 1 Drive Bay
- Central Air Conditioning
- Wi-Fi Connectivity
- Security System
- Closed Circuit Television Monitoring (CCTV)
- Common Parts WC Facilities
Property Overview
Building 2 (525 S. Brighton St.) is a heavy beam wood warehouse originally built in the mid 1920's. In 2019-2021 the building was repaired, replaced exterior walls as necessary, new roof, outside clad with T1-11, and then divided up into smaller workshops ranging in size from 225 sqft to 1,500 sqft. The character of the building has been preserved as much as possible. We rent primarily to small (1-3 person) businesses; new business accepted. Space usage includes, but is not limited to, welding, wood working, commercial kitchen, personal use space. We do not rent for storage. Some spaces can be combined to make for a larger area. * When sending an email (the red contact button) please include: exactly which space you are interested in; how long a lease you want; how you are going to use the space; and any other information you think will be useful. ** BROKERS: No broker fee will be paid by us, you will need to have your client shoulder those costs.
Warehouse FACILITY FACTS
SELECT TENANTS
- Floor
- Tenant Name
- Industry
- 1st
- Drink Addition
- Accommodation and Food Services
- 1st
- Ibanez Painting
- Services
- 1st
- Qin Quot LLC
- Services
- 1st
- Tom's Chocolates
- Accommodation and Food Services
- 1st
- White Wolf Foods LLC
- Accommodation and Food Services
Presented by

Brighton St. Workshops | 525 S Brighton St
Hmm, there seems to have been an error sending your message. Please try again.
Thanks! Your message was sent.










