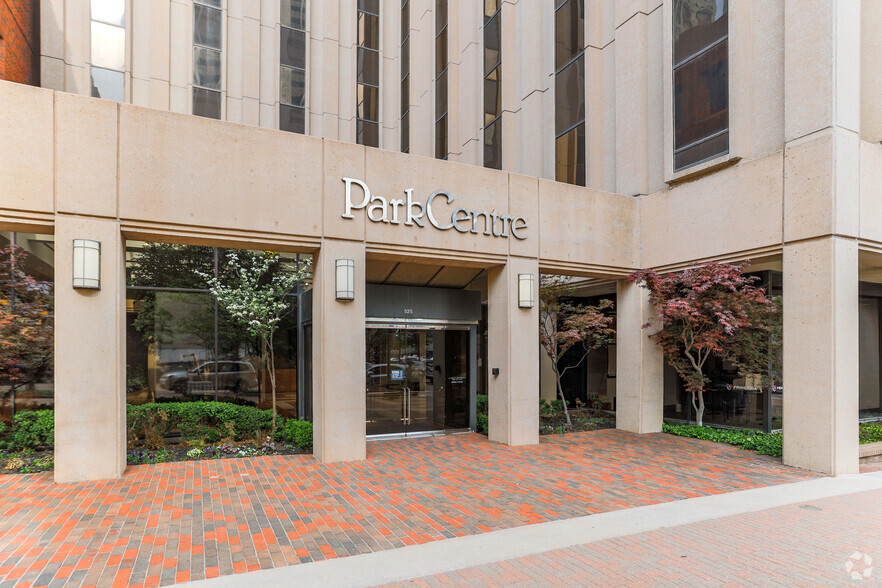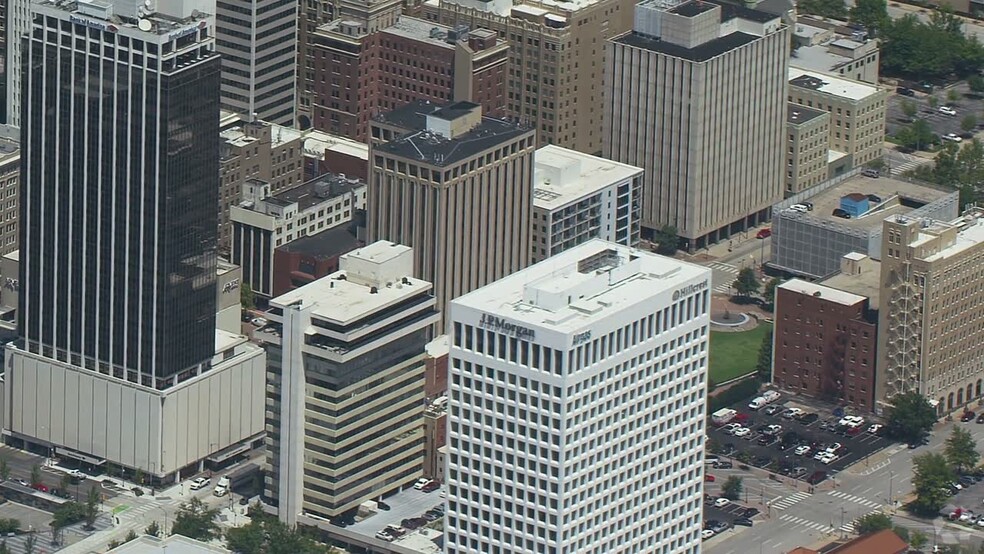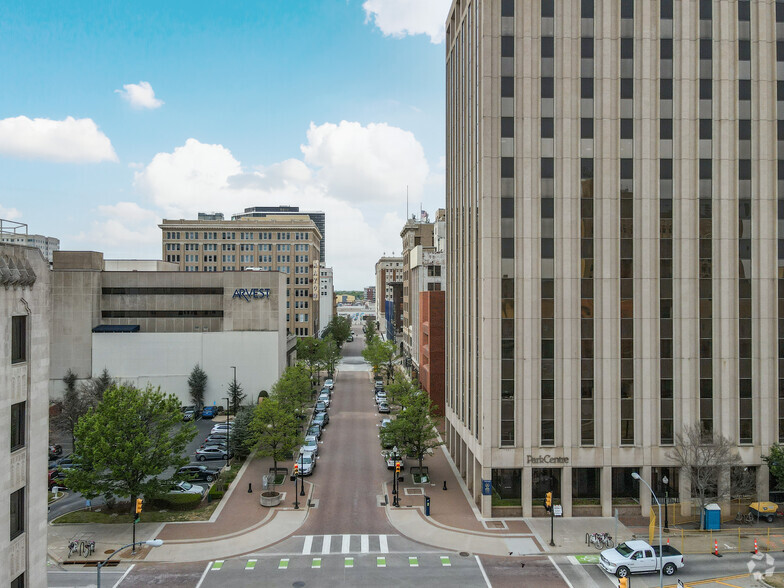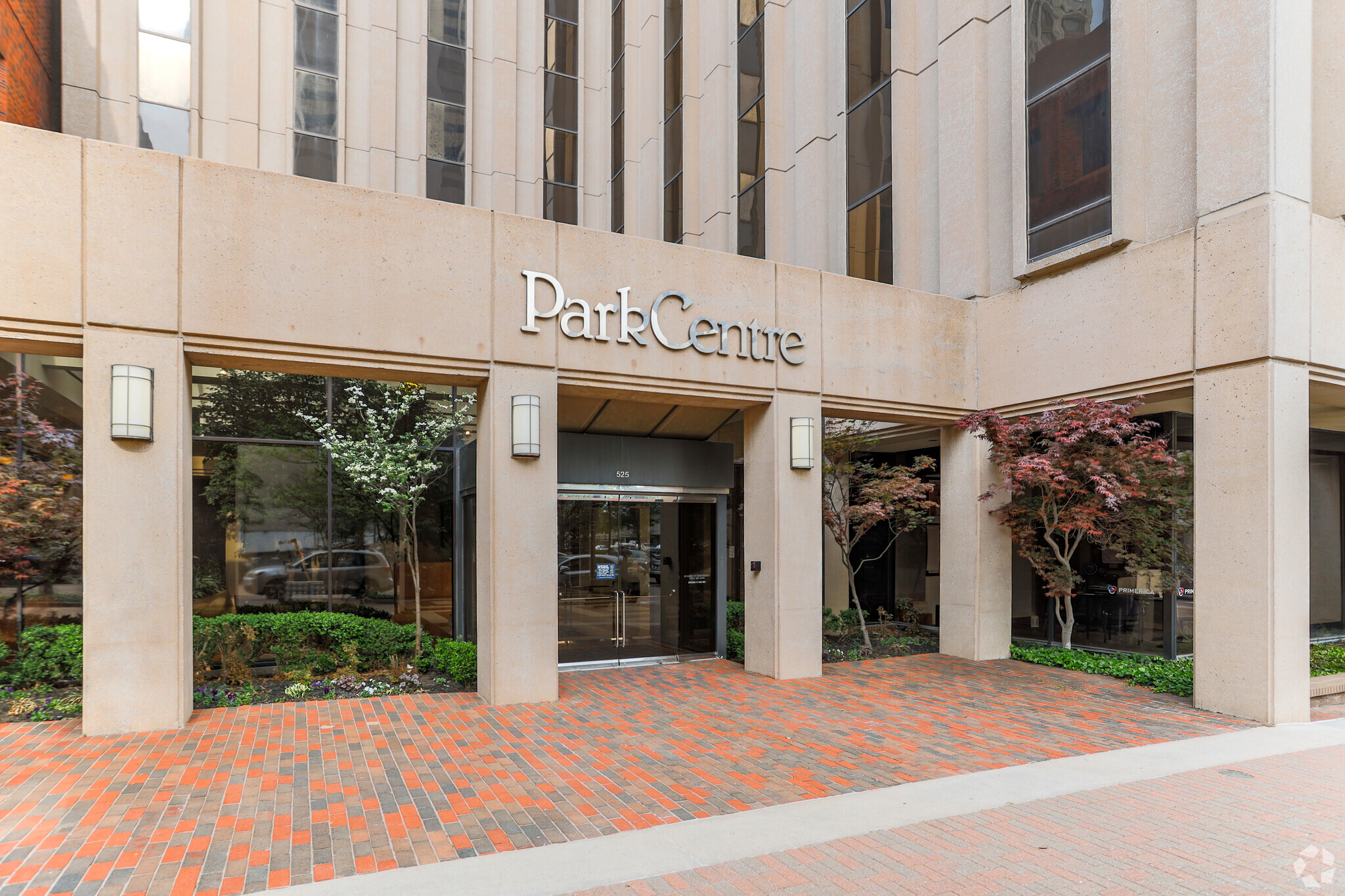
This feature is unavailable at the moment.
We apologize, but the feature you are trying to access is currently unavailable. We are aware of this issue and our team is working hard to resolve the matter.
Please check back in a few minutes. We apologize for the inconvenience.
- LoopNet Team
thank you

Your email has been sent!
Park Centre 525 S Main St
1,531 - 25,566 SF of Space Available in Tulsa, OK 74103



all available spaces(5)
Display Rental Rate as
- Space
- Size
- Term
- Rental Rate
- Space Use
- Condition
- Available
This space has extended ceiling height, with excellent visibility and exposure.
- Lease rate does not include utilities, property expenses or building services
- Central Air and Heating
- Fully Built-Out as Standard Retail Space
- Potential Exterior/ Interior Branding Opportunies
This space has extended ceiling height, with excellent visibility and exposure.
- Rate includes utilities, building services and property expenses
- Fits 36 - 115 People
- High Ceilings
- Fully Built-Out as Standard Office
- Central Air and Heating
- Potential Exterior/ Interior Branding Opportunies
Large reception area with 5 private offices. Inset lighting. Great view of Centennial Park. This floor features a free fully furnished conference room and fitness center with locker rooms & showers free for tenant use! Quality Class B Downtown Office Space Elegant Marble Lobby, Fountain and Manned Security Located on Main Mall Adjacent to HA Chapman Centennial Green ½ Block West of Parking Garage at 6th Street and South Boston Next Door
- Rate includes utilities, building services and property expenses
- Fits 5 - 16 People
- Heart of the Deco District.
- Partially Built-Out as Standard Office
- Central Air and Heating
- Rate includes utilities, building services and property expenses
- Fits 11 - 34 People
- Heart of the Deco District.
- Fully Built-Out as Standard Office
- Central Air and Heating
- Rate includes utilities, building services and property expenses
- Fits 10 - 30 People
- Heart of the Deco District.
- Fully Built-Out as Standard Office
- Central Air and Heating
| Space | Size | Term | Rental Rate | Space Use | Condition | Available |
| 1st Floor | 1,531 SF | Negotiable | $15.00 /SF/YR $1.25 /SF/MO $22,965 /YR $1,914 /MO | Retail | Full Build-Out | Now |
| 3rd Floor | 14,330 SF | Negotiable | $14.50 /SF/YR $1.21 /SF/MO $207,785 /YR $17,315 /MO | Office | Full Build-Out | 30 Days |
| 5th Floor, Ste 533 | 1,902 SF | Negotiable | $14.50 /SF/YR $1.21 /SF/MO $27,579 /YR $2,298 /MO | Office | Partial Build-Out | Now |
| 11th Floor | 4,169 SF | Negotiable | Upon Request Upon Request Upon Request Upon Request | Office | Full Build-Out | Now |
| 14th Floor | 3,634 SF | Negotiable | $14.50 /SF/YR $1.21 /SF/MO $52,693 /YR $4,391 /MO | Office | Full Build-Out | Now |
1st Floor
| Size |
| 1,531 SF |
| Term |
| Negotiable |
| Rental Rate |
| $15.00 /SF/YR $1.25 /SF/MO $22,965 /YR $1,914 /MO |
| Space Use |
| Retail |
| Condition |
| Full Build-Out |
| Available |
| Now |
3rd Floor
| Size |
| 14,330 SF |
| Term |
| Negotiable |
| Rental Rate |
| $14.50 /SF/YR $1.21 /SF/MO $207,785 /YR $17,315 /MO |
| Space Use |
| Office |
| Condition |
| Full Build-Out |
| Available |
| 30 Days |
5th Floor, Ste 533
| Size |
| 1,902 SF |
| Term |
| Negotiable |
| Rental Rate |
| $14.50 /SF/YR $1.21 /SF/MO $27,579 /YR $2,298 /MO |
| Space Use |
| Office |
| Condition |
| Partial Build-Out |
| Available |
| Now |
11th Floor
| Size |
| 4,169 SF |
| Term |
| Negotiable |
| Rental Rate |
| Upon Request Upon Request Upon Request Upon Request |
| Space Use |
| Office |
| Condition |
| Full Build-Out |
| Available |
| Now |
14th Floor
| Size |
| 3,634 SF |
| Term |
| Negotiable |
| Rental Rate |
| $14.50 /SF/YR $1.21 /SF/MO $52,693 /YR $4,391 /MO |
| Space Use |
| Office |
| Condition |
| Full Build-Out |
| Available |
| Now |
1st Floor
| Size | 1,531 SF |
| Term | Negotiable |
| Rental Rate | $15.00 /SF/YR |
| Space Use | Retail |
| Condition | Full Build-Out |
| Available | Now |
This space has extended ceiling height, with excellent visibility and exposure.
- Lease rate does not include utilities, property expenses or building services
- Fully Built-Out as Standard Retail Space
- Central Air and Heating
- Potential Exterior/ Interior Branding Opportunies
3rd Floor
| Size | 14,330 SF |
| Term | Negotiable |
| Rental Rate | $14.50 /SF/YR |
| Space Use | Office |
| Condition | Full Build-Out |
| Available | 30 Days |
This space has extended ceiling height, with excellent visibility and exposure.
- Rate includes utilities, building services and property expenses
- Fully Built-Out as Standard Office
- Fits 36 - 115 People
- Central Air and Heating
- High Ceilings
- Potential Exterior/ Interior Branding Opportunies
5th Floor, Ste 533
| Size | 1,902 SF |
| Term | Negotiable |
| Rental Rate | $14.50 /SF/YR |
| Space Use | Office |
| Condition | Partial Build-Out |
| Available | Now |
Large reception area with 5 private offices. Inset lighting. Great view of Centennial Park. This floor features a free fully furnished conference room and fitness center with locker rooms & showers free for tenant use! Quality Class B Downtown Office Space Elegant Marble Lobby, Fountain and Manned Security Located on Main Mall Adjacent to HA Chapman Centennial Green ½ Block West of Parking Garage at 6th Street and South Boston Next Door
- Rate includes utilities, building services and property expenses
- Partially Built-Out as Standard Office
- Fits 5 - 16 People
- Central Air and Heating
- Heart of the Deco District.
11th Floor
| Size | 4,169 SF |
| Term | Negotiable |
| Rental Rate | Upon Request |
| Space Use | Office |
| Condition | Full Build-Out |
| Available | Now |
- Rate includes utilities, building services and property expenses
- Fully Built-Out as Standard Office
- Fits 11 - 34 People
- Central Air and Heating
- Heart of the Deco District.
14th Floor
| Size | 3,634 SF |
| Term | Negotiable |
| Rental Rate | $14.50 /SF/YR |
| Space Use | Office |
| Condition | Full Build-Out |
| Available | Now |
- Rate includes utilities, building services and property expenses
- Fully Built-Out as Standard Office
- Fits 10 - 30 People
- Central Air and Heating
- Heart of the Deco District.
Features and Amenities
- 24 Hour Access
- Atrium
- Controlled Access
- Fitness Center
- Restaurant
- Security System
- Storage Space
- Atrium
- Direct Elevator Exposure
- Natural Light
- Plug & Play
- Recessed Lighting
- Secure Storage
- Shower Facilities
PROPERTY FACTS
Presented by

Park Centre | 525 S Main St
Hmm, there seems to have been an error sending your message. Please try again.
Thanks! Your message was sent.



