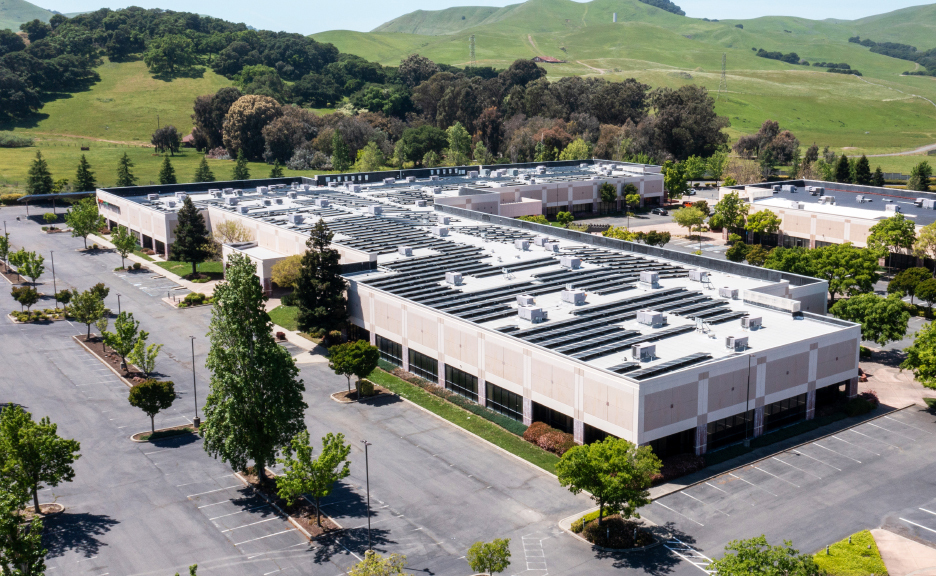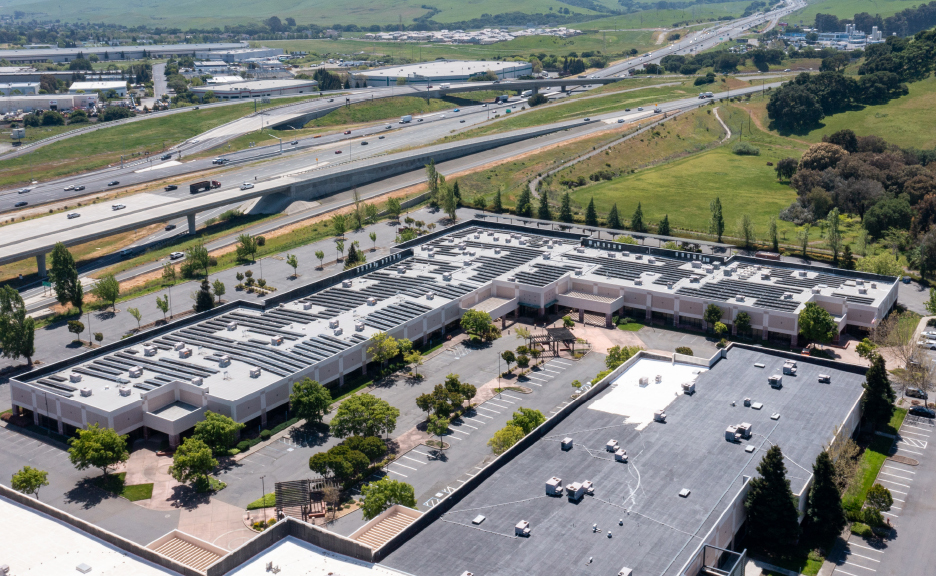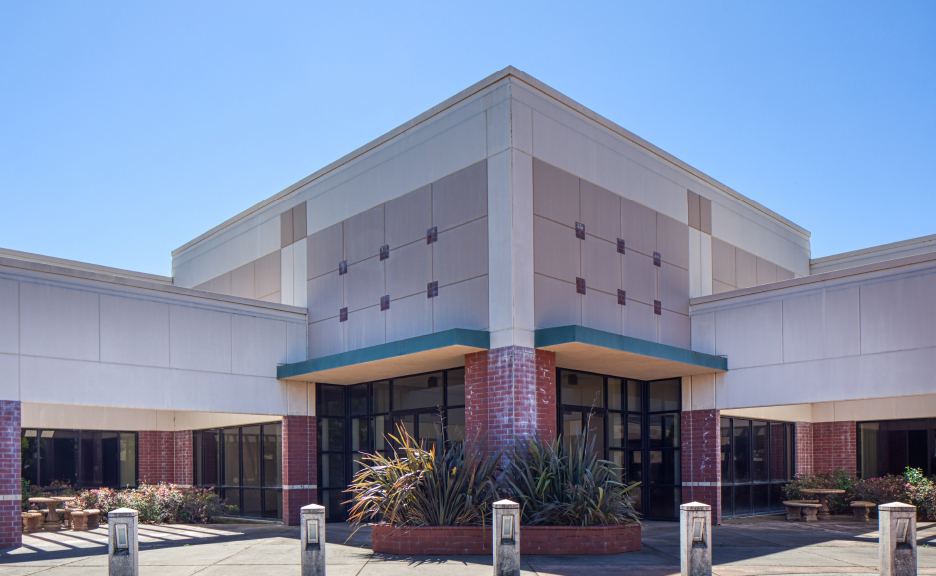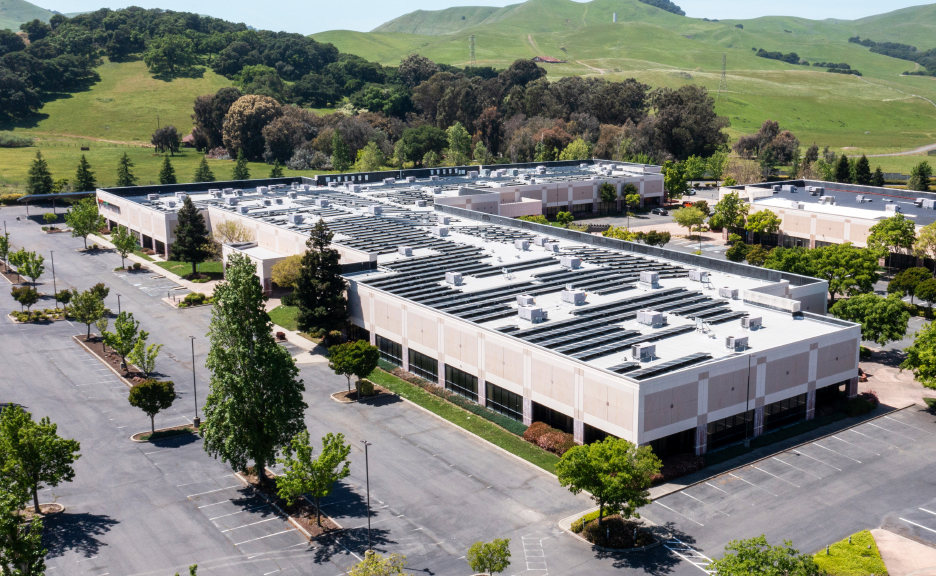
This feature is unavailable at the moment.
We apologize, but the feature you are trying to access is currently unavailable. We are aware of this issue and our team is working hard to resolve the matter.
Please check back in a few minutes. We apologize for the inconvenience.
- LoopNet Team
thank you

Your email has been sent!
Bldg 1 5253 Business Center Dr
109,196 SF 24% Leased Office Building Fairfield, CA 94534 $12,750,000 ($117/SF)



Investment Highlights
- ATTRACTIVE OWNER/USER OFFICE BUILDING WITH LIFE SCIENCE/ R&D/LIGHT INDUSTRIAL POTENTIAL AND EXCESS PARKING
Executive Summary
* Incredible opportunity to acquire an attractive owner/user office building with flexible zoning that would create an ideal fit for a flex / life science / light industrial user.
* Ideal corporate headquarters that provides an attractive lease-saving trade-off, given the in-place income, depreciation write-off, principal paydown and building appreciation. Over a 10-year period, a user could save over $11M by purchasing this property as opposed to leasing it.
* The property, totaling 103,128 SF and 19% leased, offers a user the flexibility of immediately occupying up to 83,599 SF of contiguous space and the opportunity to generate significant income over the next 7.5 years from the existing tenant.
* Existing layout caters to a variety of uses and reduces potential TI costs - single-story, concrete construction, demised into four suites with ability to divide further, ±3,000 amps of power, multiple exterior entry doors, covered parking and ±16’ under the roof deck allowing for easily convertible truck access.
IDEAL FREEWAY LOCATION WITH IMMEDIATE ACCESS TO BAY AREA
* Fairfield’s affordable housing options and proximity to major Bay Area cities make this an excellent alternative for companies who want to access the entire Bay Area but save considerable money on their occupancy costs.
* At the confluence of major freeways with immediate direct access to I-80, I-680 and Highway 12, giving a user access to a large trade area.
* Adjacent to a Costco-anchored shopping center and surrounded by retail amenities (over 10 restaurants within a 10-minute walk) and housing.
* Fairfield’s office market is rebounding quickly, with vacancy dropping from 13.8% to 8.7% over the last year.
Property Facts
Amenities
- Signage
- Natural Light
- Fiber Optic Internet
Space Availability
- Space
- Size
- Space Use
- Condition
- Available
Efficiently configured floor plan with no common areas reducing load factor to zero. ±83,399 contiguous square feet available. Clear Height: ±10’ under t-bar; ±16’ under roof deck Ceiling above ceiling tile 19’6” Ideal for Life Science production and research.
Efficiently configured floor plan with no common areas reducing load factor to zero. ±83,399 contiguous square feet available. Clear Height: ±10’ under t-bar; ±16’ under roof deck Ceiling above ceiling tile 19’6” Ideal for Life Science production and research.
| Space | Size | Space Use | Condition | Available |
| 1st Fl - B | 19,600 SF | Flex | Full Build-Out | Now |
| 1st Fl-Ste C | 10,000-63,799 SF | Office | - | Now |
1st Fl - B
| Size |
| 19,600 SF |
| Space Use |
| Flex |
| Condition |
| Full Build-Out |
| Available |
| Now |
1st Fl-Ste C
| Size |
| 10,000-63,799 SF |
| Space Use |
| Office |
| Condition |
| - |
| Available |
| Now |
1st Fl - B
| Size | 19,600 SF |
| Space Use | Flex |
| Condition | Full Build-Out |
| Available | Now |
Efficiently configured floor plan with no common areas reducing load factor to zero. ±83,399 contiguous square feet available. Clear Height: ±10’ under t-bar; ±16’ under roof deck Ceiling above ceiling tile 19’6” Ideal for Life Science production and research.
1st Fl-Ste C
| Size | 10,000-63,799 SF |
| Space Use | Office |
| Condition | - |
| Available | Now |
Efficiently configured floor plan with no common areas reducing load factor to zero. ±83,399 contiguous square feet available. Clear Height: ±10’ under t-bar; ±16’ under roof deck Ceiling above ceiling tile 19’6” Ideal for Life Science production and research.
PROPERTY TAXES
| Parcel Number | 0148-270-220 | Improvements Assessment | $7,055,089 |
| Land Assessment | $3,023,608 | Total Assessment | $10,078,697 |
PROPERTY TAXES
Presented by

Bldg 1 | 5253 Business Center Dr
Hmm, there seems to have been an error sending your message. Please try again.
Thanks! Your message was sent.







