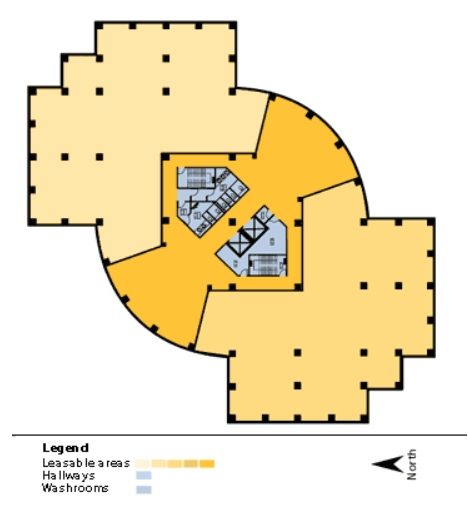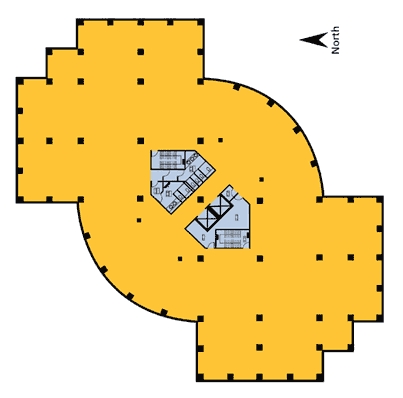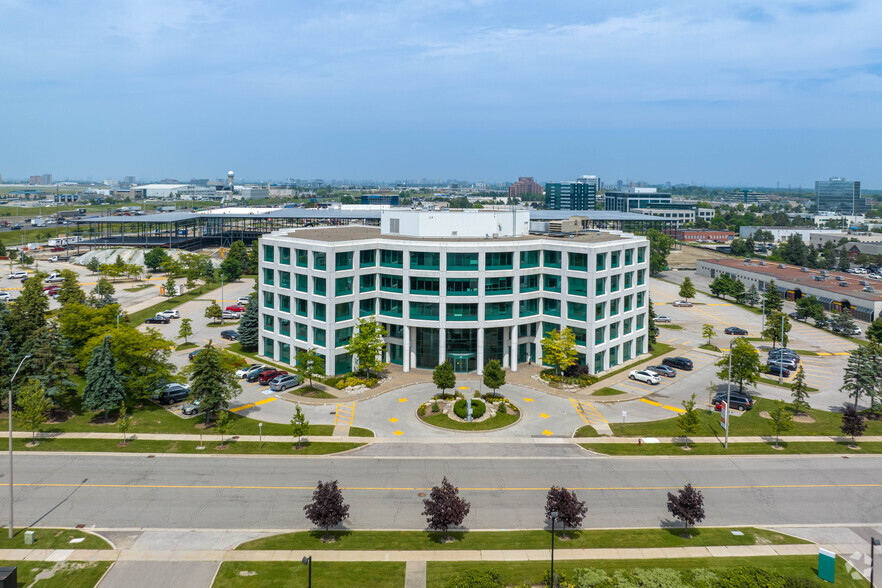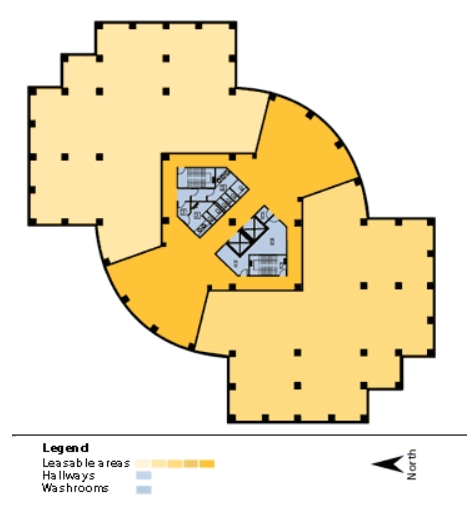5255 Orbitor Dr
7,978 - 39,161 SF of 4-Star Office Space Available in Mississauga, ON L4W 5M6



Highlights
- 2 storey atrium with “look through” lobby
- HVAC: Central system with compartmental air handling units on each floor with V.A.V distribution
- Advanced fibre optics and copper backbone infrastructure
- Large efficient floorplate
- Security: CCTV Camera System and offsite alarm response; Proximity Card System for after hours access
- Close proximity to all Airport Corporate Centre amenities and new rapid bus transit system
all available spaces(3)
Display Rental Rate as
- Space
- Size
- Term
- Rental Rate
- Space Use
- Condition
- Available
2 storey atrium with “look through” lobby. Large efficient floorplate. HVAC: Central system with compartmental air handling units on each floor with V.A.V distribution. Security: CCTV Camera System and offsite alarm response; Proximity Card System for after hours access. Advanced fibre optics and copper backbone infrastructure. Close proximity to all Airport Corporate Centre amenities and new rapid bus transit system
- Lease rate does not include utilities, property expenses or building services
- Mostly Open Floor Plan Layout
- Central Heating System
- 2 storey atrium with “look through” lobby
- Fully Built-Out as Standard Office
- Fits 20 - 64 People
- Security: CCTV Camera System
- 4 stalls per 1,000 SF leased free surface parking
2 storey atrium with “look through” lobby. Large efficient floorplate. HVAC: Central system with compartmental air handling units on each floor with V.A.V distribution. Security: CCTV Camera System and offsite alarm response; Proximity Card System for after hours access. Advanced fibre optics and copper backbone infrastructure. Close proximity to all Airport Corporate Centre amenities and new rapid bus transit system
- Lease rate does not include utilities, property expenses or building services
- Mostly Open Floor Plan Layout
- Central Heating System
- 2 storey atrium with “look through” lobby
- Fully Built-Out as Standard Office
- Fits 53 - 168 People
- Security: CCTV Camera System
- 4 stalls per 1,000 SF leased free surface parking
Built out and furnished. 2 storey atrium with “look through” lobby. Large efficient floorplate. HVAC: Central system with compartmental air handling units on each floor with V.A.V distribution. Security: CCTV Camera System and offsite alarm response; Proximity Card System for after hours access. Advanced fibre optics and copper backbone infrastructure. Close proximity to all Airport Corporate Centre amenities and new rapid bus transit system
- Lease rate does not include utilities, property expenses or building services
- Mostly Open Floor Plan Layout
- Central Air and Heating
- Large efficient floorplate
- Fully Built-Out as Standard Office
- Fits 26 - 83 People
- 4 stalls per 1,000 SF leased free surface parking
- Security: CCTV Camera System
| Space | Size | Term | Rental Rate | Space Use | Condition | Available |
| 1st Floor, Ste 100 | 7,978 SF | 5-10 Years | $10.45 USD/SF/YR | Office | Full Build-Out | May 01, 2025 |
| 3rd Floor, Ste 300 | 20,931 SF | 5-10 Years | $10.45 USD/SF/YR | Office | Full Build-Out | Now |
| 5th Floor, Ste 503 | 10,252 SF | 5-10 Years | $10.45 USD/SF/YR | Office | Full Build-Out | Now |
1st Floor, Ste 100
| Size |
| 7,978 SF |
| Term |
| 5-10 Years |
| Rental Rate |
| $10.45 USD/SF/YR |
| Space Use |
| Office |
| Condition |
| Full Build-Out |
| Available |
| May 01, 2025 |
3rd Floor, Ste 300
| Size |
| 20,931 SF |
| Term |
| 5-10 Years |
| Rental Rate |
| $10.45 USD/SF/YR |
| Space Use |
| Office |
| Condition |
| Full Build-Out |
| Available |
| Now |
5th Floor, Ste 503
| Size |
| 10,252 SF |
| Term |
| 5-10 Years |
| Rental Rate |
| $10.45 USD/SF/YR |
| Space Use |
| Office |
| Condition |
| Full Build-Out |
| Available |
| Now |
Features and Amenities
- 24 Hour Access
- Atrium
- Controlled Access
- Security System
- Signage









