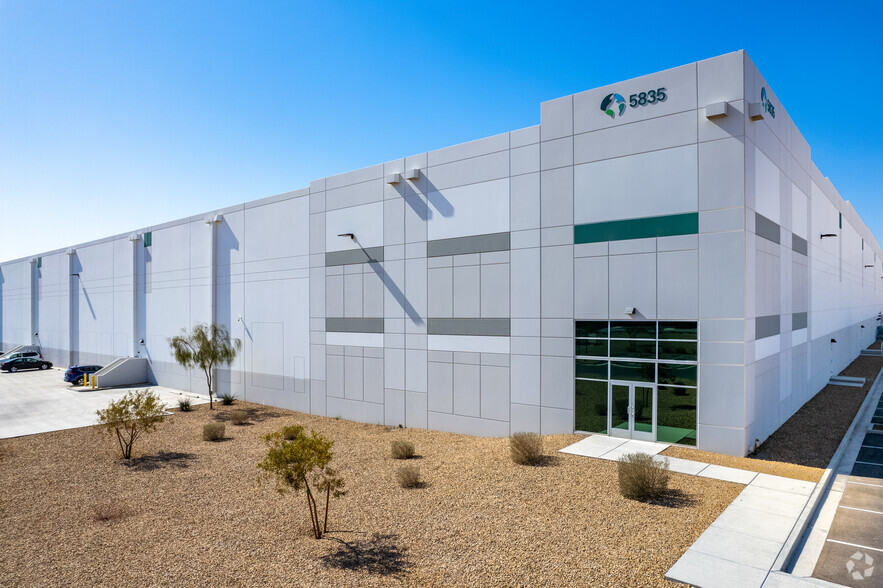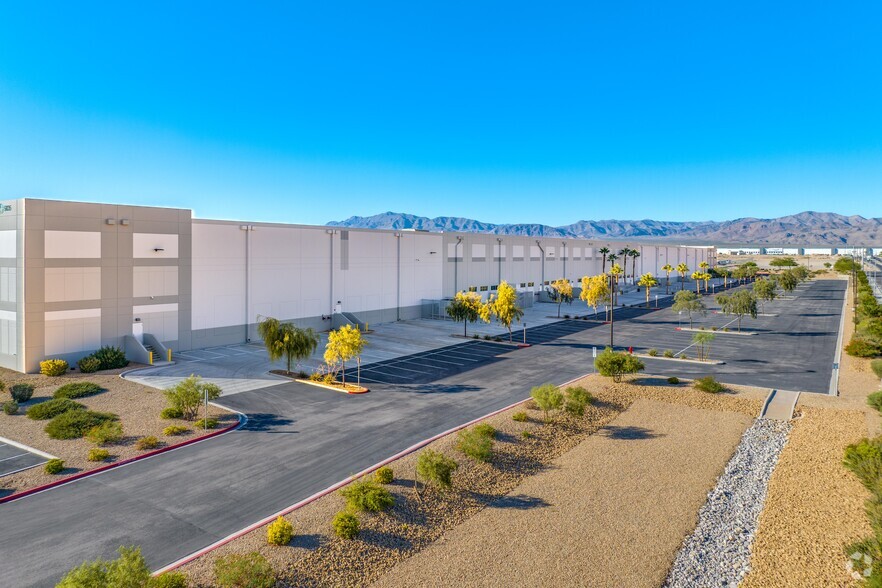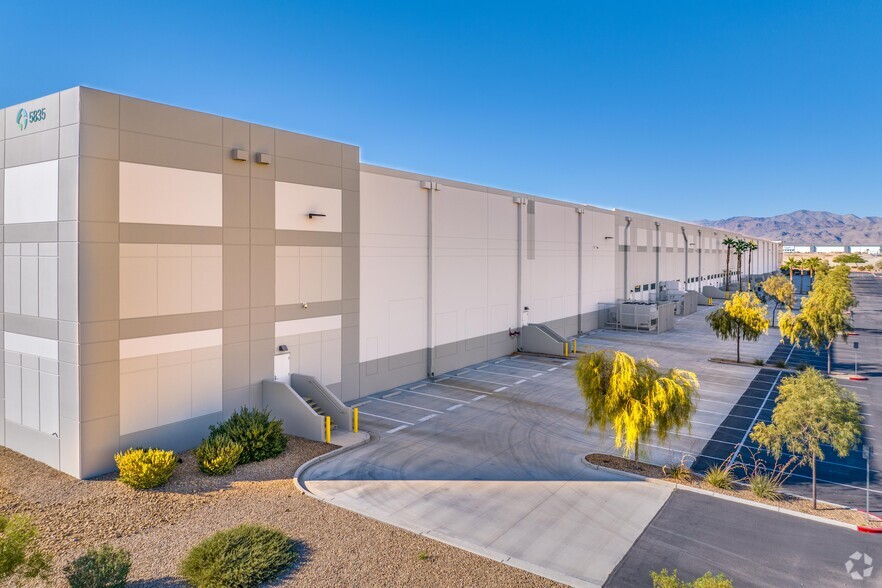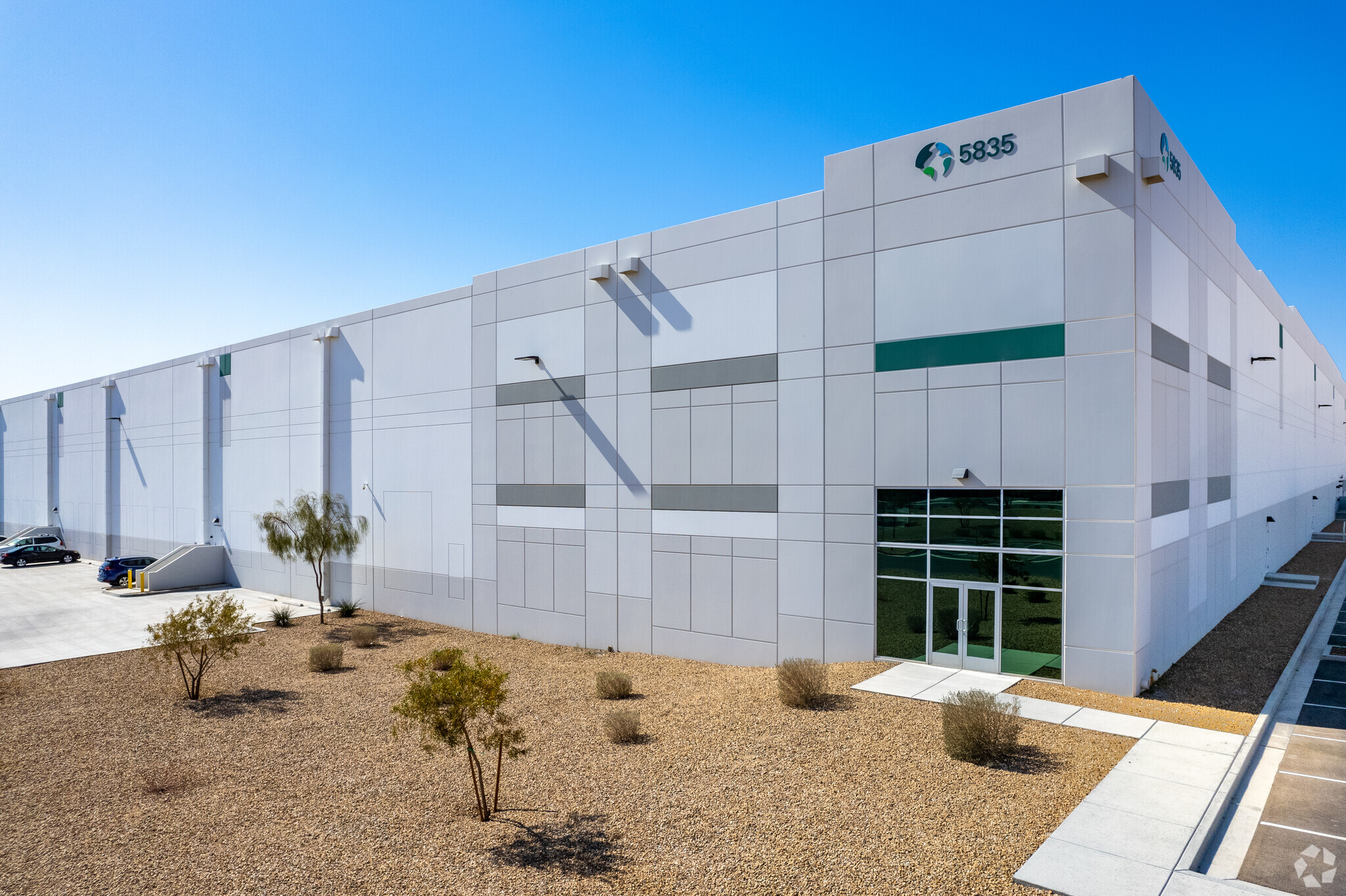
This feature is unavailable at the moment.
We apologize, but the feature you are trying to access is currently unavailable. We are aware of this issue and our team is working hard to resolve the matter.
Please check back in a few minutes. We apologize for the inconvenience.
- LoopNet Team
thank you

Your email has been sent!
Prologis I-15 Speedway Logistics Center Las Vegas, NV 89115
232,275 - 525,200 SF of Industrial Space Available



Park Highlights
- Occupy a state-of-the-art distribution facility totaling 525,200 SF of logistics space, with the ability to procure material handling equipment.
- Fully air conditioned building includes a 185-foot secured truck court with 89 trailer stalls, guard shack, 500 auto parking stalls & dock equipment.
- Situated in the epicenter of industrial/logistics in Southern Nevada, 5835 E Ann Road boasts easy access to Interstate 15 via Tropical Parkway.
- Users can benefit from one-day access to the LA & Long Beach Ports and a large consumer base within the Southwest and West Coast regions.
PARK FACTS
Features and Amenities
- Fenced Lot
- Signage
all available space(1)
Display Rental Rate as
- Space
- Size
- Term
- Rental Rate
- Space Use
- Condition
- Available
Available for Immediate Occupancy! Turn-Key Logistics Center For Lease ±525,200 SF total building size, divisible to ±232,275 SF or 292,925 SF, ±24,319 SF of total office space, ±50,000 SF of mezzanine (not included in total SF), Air Handling System (including HVLC fans), 38’ clear ceiling height min at first column line, 56 dock-high doors, 2 grade level doors, 35k lb mechanical dock levelers, swing arm lights/fans, 58’ x 50’ column spacing with 60’ speedbays, 500 auto stalls, 89 trailer parking stalls, 185’ truck court with wrought iron fencing and guard shack, 4000 Amp main switch board, ESFR with k22.4 heads (to be verified), skylights ±1%, R-30 roof insulation. Landlord is willing to reconfigure to cross-dock configuration. Divisibility Options: Suite 110: ±292,925 SF total, ±24,319 SF of total office space, ±50,000 SF of mezzanine (not included in total SF), 30 dock-high doors, 1 grade level door, 279 auto parking stalls, 48 trailer parking stalls. Suite 100: ±232,275 SF total, ±5,000 SF of total office space, 26 dock-high doors, 1 grade level door, 221 auto parking stalls, 37 trailer parking stalls. *See brochure for details *Call for pricing
- Lease rate does not include utilities, property expenses or building services
- 2 Drive Ins
- 56 Loading Docks
- Includes 24,319 SF of dedicated office space
- Space is in Excellent Condition
- Central Air Conditioning
| Space | Size | Term | Rental Rate | Space Use | Condition | Available |
| 1st Floor | 232,275-525,200 SF | Negotiable | Upon Request Upon Request Upon Request Upon Request | Industrial | Full Build-Out | 30 Days |
5835 E Ann Rd - 1st Floor
5835 E Ann Rd - 1st Floor
| Size | 232,275-525,200 SF |
| Term | Negotiable |
| Rental Rate | Upon Request |
| Space Use | Industrial |
| Condition | Full Build-Out |
| Available | 30 Days |
Available for Immediate Occupancy! Turn-Key Logistics Center For Lease ±525,200 SF total building size, divisible to ±232,275 SF or 292,925 SF, ±24,319 SF of total office space, ±50,000 SF of mezzanine (not included in total SF), Air Handling System (including HVLC fans), 38’ clear ceiling height min at first column line, 56 dock-high doors, 2 grade level doors, 35k lb mechanical dock levelers, swing arm lights/fans, 58’ x 50’ column spacing with 60’ speedbays, 500 auto stalls, 89 trailer parking stalls, 185’ truck court with wrought iron fencing and guard shack, 4000 Amp main switch board, ESFR with k22.4 heads (to be verified), skylights ±1%, R-30 roof insulation. Landlord is willing to reconfigure to cross-dock configuration. Divisibility Options: Suite 110: ±292,925 SF total, ±24,319 SF of total office space, ±50,000 SF of mezzanine (not included in total SF), 30 dock-high doors, 1 grade level door, 279 auto parking stalls, 48 trailer parking stalls. Suite 100: ±232,275 SF total, ±5,000 SF of total office space, 26 dock-high doors, 1 grade level door, 221 auto parking stalls, 37 trailer parking stalls. *See brochure for details *Call for pricing
- Lease rate does not include utilities, property expenses or building services
- Includes 24,319 SF of dedicated office space
- 2 Drive Ins
- Space is in Excellent Condition
- 56 Loading Docks
- Central Air Conditioning
Park Overview
Available for Immediate Occupancy! Turn-Key Logistics Center For Lease Ready for immediate occupancy, Prologis I-15 Speedway Logistics Center at 5835 E Ann Road is a 525,200-square-foot, fully air-conditioned logistics facility, divisible to ±232,275 SF or 292,925 SF, with 24,319 square feet of total office area. In like-new condition, this facility has 56 dock doors, two ramp-to-grade doors, 38-foot minimum clear height, 58-foot by 50-foot typical column spacing with 60-foot speed bays. The climate-controlled building also features ESFR sprinklers, LED lighting, and a 4,000-amp main switchboard. Situated on just under 28 acres, this site has 500 auto stalls, 89 trailer parking stalls, and a 185-foot truck court with wrought iron fencing and a guard shack. Landlord is willing to reconfigure to cross-dock configuration. Prologis I-15 Speedway Logistics Center is ideally positioned off the Tropical Parkway interchange, providing direct access to Interstate 15. This facility neighbors several corporate distributors and manufacturers, including Amazon, Sephora, Sysco Foods, FedEx, and DHL. In one of the most developed commercial areas of North Las Vegas and the Speedway submarket, its favorable location allows for overnight service to Southern California and the Mountain West Region. Take advantage of a distribution-ready facility in a sought-after destination in North Las Vegas at Prologis I-15 Speedway Logistics Center.
Presented by

Prologis I-15 Speedway Logistics Center | Las Vegas, NV 89115
Hmm, there seems to have been an error sending your message. Please try again.
Thanks! Your message was sent.



