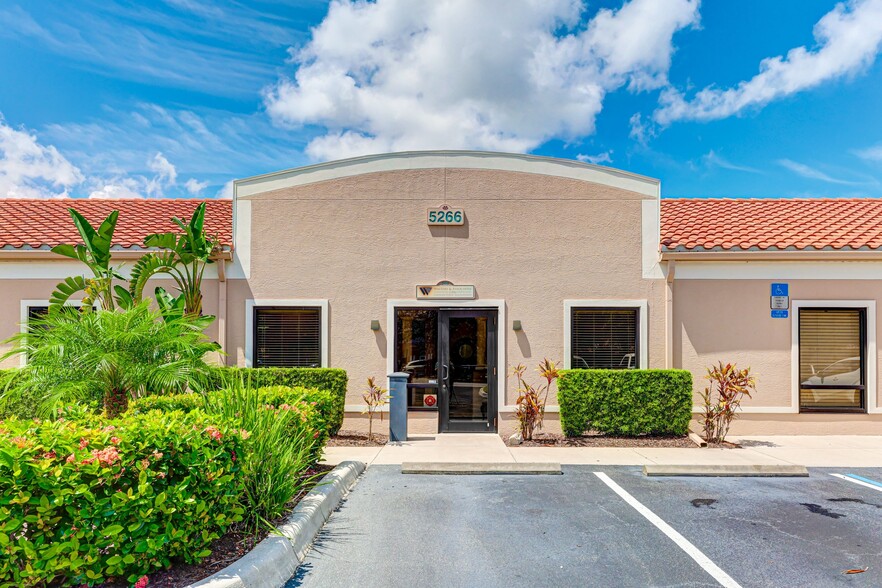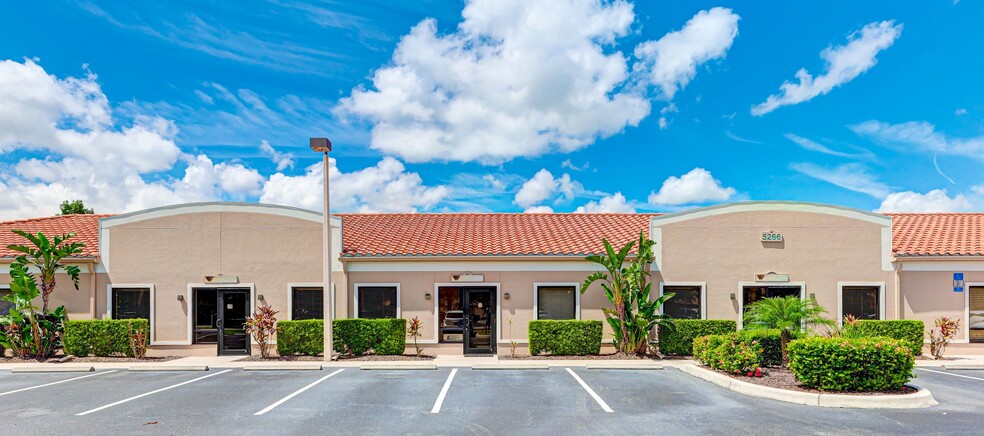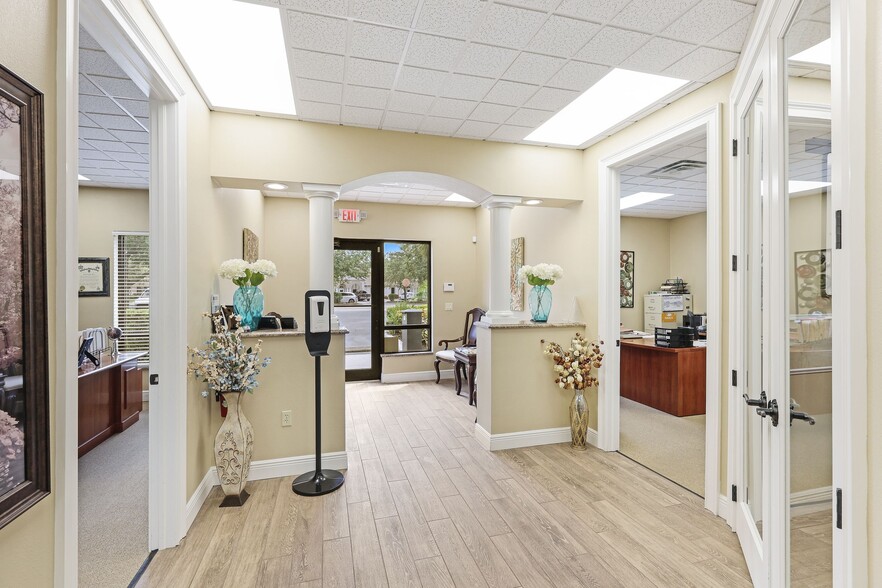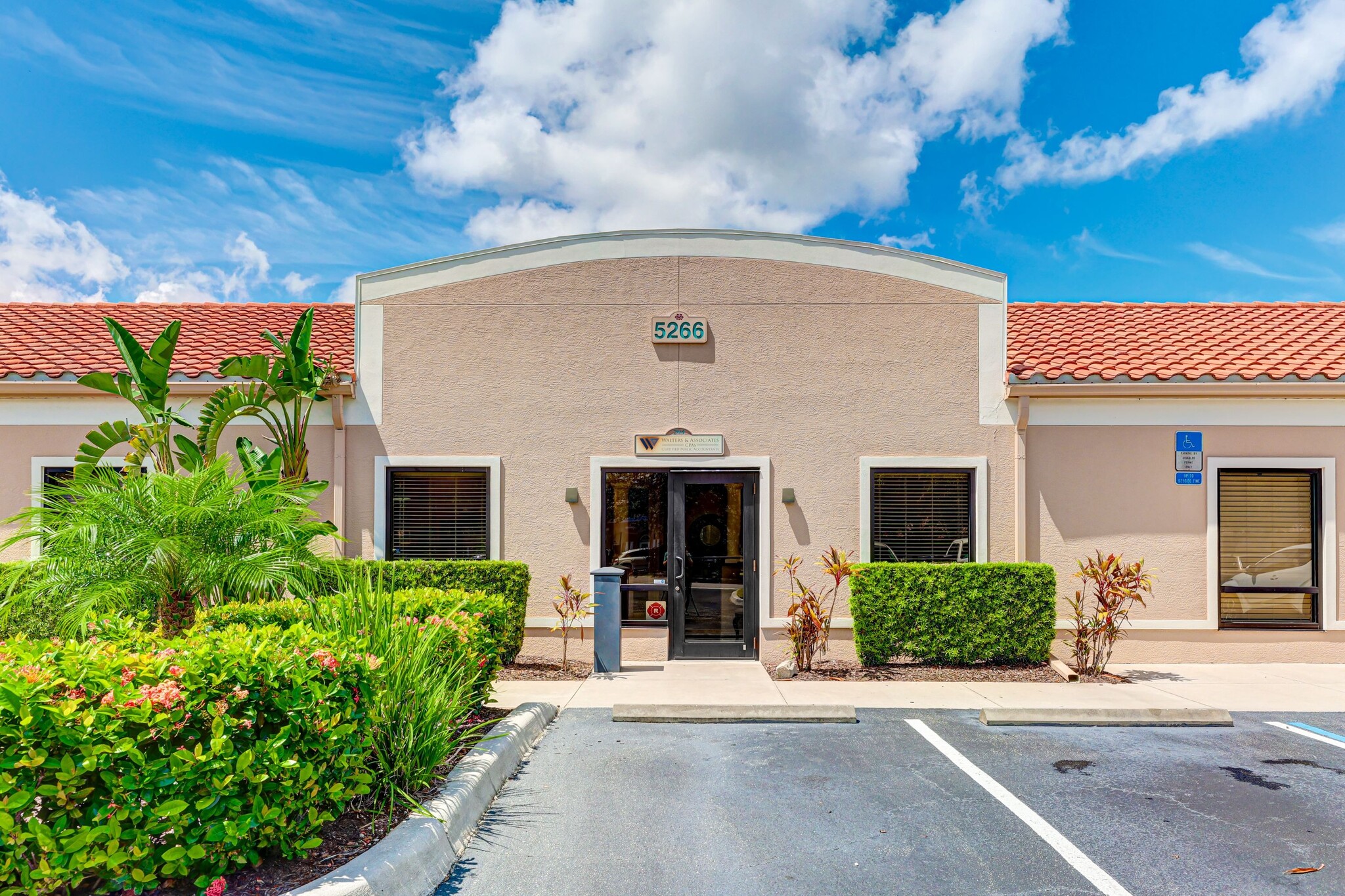
This feature is unavailable at the moment.
We apologize, but the feature you are trying to access is currently unavailable. We are aware of this issue and our team is working hard to resolve the matter.
Please check back in a few minutes. We apologize for the inconvenience.
- LoopNet Team
thank you

Your email has been sent!
Peridia Office Park 5266 Office Park Blvd
1,000 - 3,466 SF of Medical Space Available in Bradenton, FL 34203



all available spaces(3)
Display Rental Rate as
- Space
- Size
- Term
- Rental Rate
- Space Use
- Condition
- Available
Perfect for a professional office use, or redesigned for medical. Front windows create natural light throughout the space. Suite features a welcoming reception area and spacious conference room. Four (4) private offices and convenient kitchenette. Option to connect units #205 & #206 for up to 3,466 SF.
- Listed rate may not include certain utilities, building services and property expenses
- Open Floor Plan Layout
- 4 Private Offices
- Fully Built-Out as Health Care Space
- Can be combined with additional space(s) for up to 3,466 SF of adjacent space
- Fits 4 - 12 People
Natural light in the front windows. Welcoming reception area. Four (4) private offices and a file/storage room and a kitchenette. Adjacent units #206 and #204 are available to create a total of 3,466 SF.
- Listed rate may not include certain utilities, building services and property expenses
- Can be combined with additional space(s) for up to 3,466 SF of adjacent space
- 4 Private Offices
- Fits 3 - 8 People
- Mostly Open Floor Plan Layout
- Reception Area
- Kitchen
Perfect for professional office use or redesigned for a medical user. Front windows allow natural light to flow throughout the space. The open room offers versatile space. Perfect for accommodating work stations or customizing your own floor plan. One large private office. Ability to connect to office #205 and #204 for 3,466 SF.
- Listed rate may not include certain utilities, building services and property expenses
- Can be combined with additional space(s) for up to 3,466 SF of adjacent space
- Open Floor Plan Layout
- Fits 3 - 8 People
| Space | Size | Term | Rental Rate | Space Use | Condition | Available |
| 1st Floor, Ste 204 | 1,466 SF | 5-30 Years | $28.50 /SF/YR $2.38 /SF/MO $41,781 /YR $3,482 /MO | Medical | Full Build-Out | Now |
| 1st Floor, Ste 205 | 1,000 SF | 5-30 Years | $28.50 /SF/YR $2.38 /SF/MO $28,500 /YR $2,375 /MO | Medical | Full Build-Out | Now |
| 1st Floor, Ste 206 | 1,000 SF | 5-30 Years | $28.50 /SF/YR $2.38 /SF/MO $28,500 /YR $2,375 /MO | Medical | - | Now |
1st Floor, Ste 204
| Size |
| 1,466 SF |
| Term |
| 5-30 Years |
| Rental Rate |
| $28.50 /SF/YR $2.38 /SF/MO $41,781 /YR $3,482 /MO |
| Space Use |
| Medical |
| Condition |
| Full Build-Out |
| Available |
| Now |
1st Floor, Ste 205
| Size |
| 1,000 SF |
| Term |
| 5-30 Years |
| Rental Rate |
| $28.50 /SF/YR $2.38 /SF/MO $28,500 /YR $2,375 /MO |
| Space Use |
| Medical |
| Condition |
| Full Build-Out |
| Available |
| Now |
1st Floor, Ste 206
| Size |
| 1,000 SF |
| Term |
| 5-30 Years |
| Rental Rate |
| $28.50 /SF/YR $2.38 /SF/MO $28,500 /YR $2,375 /MO |
| Space Use |
| Medical |
| Condition |
| - |
| Available |
| Now |
1st Floor, Ste 204
| Size | 1,466 SF |
| Term | 5-30 Years |
| Rental Rate | $28.50 /SF/YR |
| Space Use | Medical |
| Condition | Full Build-Out |
| Available | Now |
Perfect for a professional office use, or redesigned for medical. Front windows create natural light throughout the space. Suite features a welcoming reception area and spacious conference room. Four (4) private offices and convenient kitchenette. Option to connect units #205 & #206 for up to 3,466 SF.
- Listed rate may not include certain utilities, building services and property expenses
- Fully Built-Out as Health Care Space
- Open Floor Plan Layout
- Can be combined with additional space(s) for up to 3,466 SF of adjacent space
- 4 Private Offices
- Fits 4 - 12 People
1st Floor, Ste 205
| Size | 1,000 SF |
| Term | 5-30 Years |
| Rental Rate | $28.50 /SF/YR |
| Space Use | Medical |
| Condition | Full Build-Out |
| Available | Now |
Natural light in the front windows. Welcoming reception area. Four (4) private offices and a file/storage room and a kitchenette. Adjacent units #206 and #204 are available to create a total of 3,466 SF.
- Listed rate may not include certain utilities, building services and property expenses
- Mostly Open Floor Plan Layout
- Can be combined with additional space(s) for up to 3,466 SF of adjacent space
- Reception Area
- 4 Private Offices
- Kitchen
- Fits 3 - 8 People
1st Floor, Ste 206
| Size | 1,000 SF |
| Term | 5-30 Years |
| Rental Rate | $28.50 /SF/YR |
| Space Use | Medical |
| Condition | - |
| Available | Now |
Perfect for professional office use or redesigned for a medical user. Front windows allow natural light to flow throughout the space. The open room offers versatile space. Perfect for accommodating work stations or customizing your own floor plan. One large private office. Ability to connect to office #205 and #204 for 3,466 SF.
- Listed rate may not include certain utilities, building services and property expenses
- Open Floor Plan Layout
- Can be combined with additional space(s) for up to 3,466 SF of adjacent space
- Fits 3 - 8 People
Features and Amenities
- Bus Line
PROPERTY FACTS
Presented by

Peridia Office Park | 5266 Office Park Blvd
Hmm, there seems to have been an error sending your message. Please try again.
Thanks! Your message was sent.




