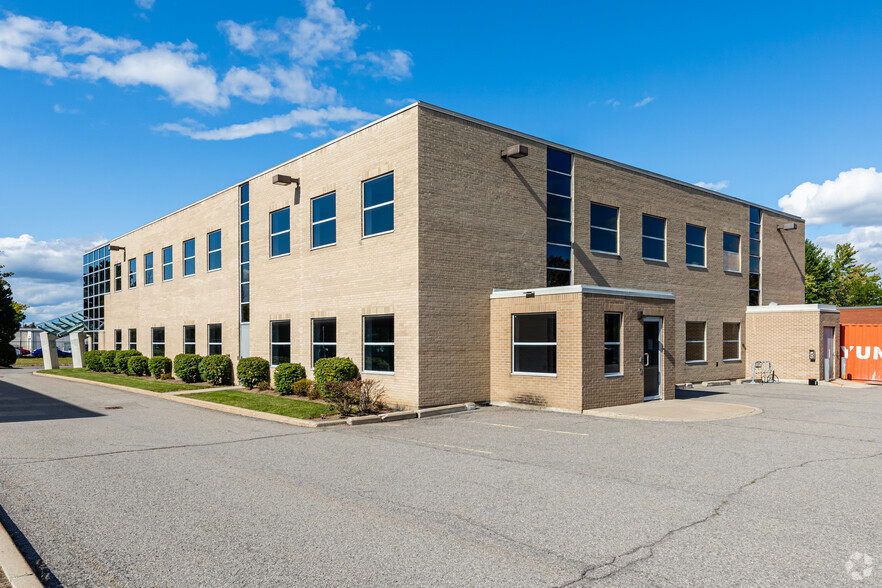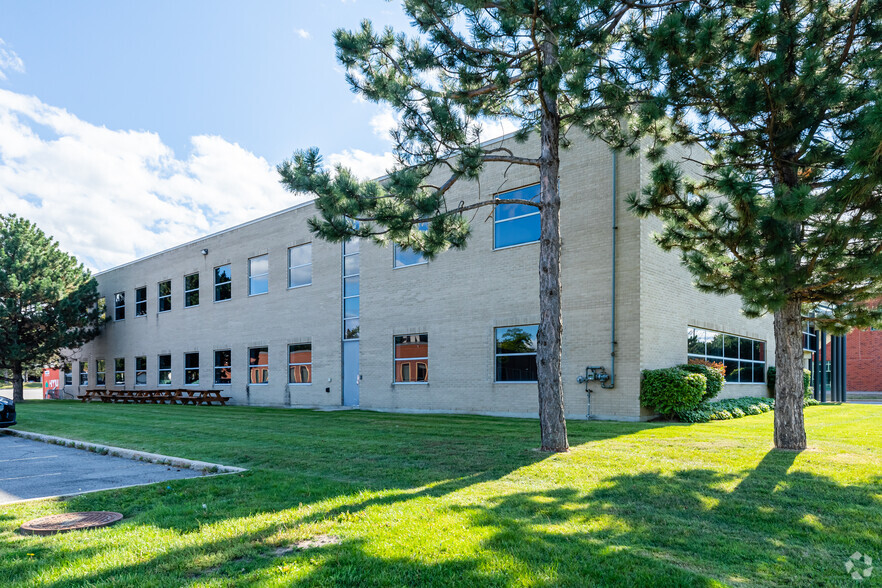
This feature is unavailable at the moment.
We apologize, but the feature you are trying to access is currently unavailable. We are aware of this issue and our team is working hard to resolve the matter.
Please check back in a few minutes. We apologize for the inconvenience.
- LoopNet Team
thank you

Your email has been sent!
53 Auriga Dr
1,644 - 21,895 SF of Office Space Available in Nepean, ON K2E 8A5



Highlights
- Near Hunt Club Rd and shopping plaza
- Separate front and rear entrances, quality carpeting, window coverings, and lighting
- Access to nearby transit routes
- Glass building creating bright light through premise
- Fully paved parking lot with space for 80 vehicles
all available spaces(5)
Display Rental Rate as
- Space
- Size
- Term
- Rental Rate
- Space Use
- Condition
- Available
53 Auriga Dr Unit 1 is a ground floor unit comprised of 2187 sqft of built out office space that a user can benefit from. Lots of exterior and interior glass makes this unit bright throughout. A dedicated reception area and front entrance plus 5 enclosed offices, equipment room and kitchenette, make this an excellent space for Professional Services (Architects, Lawyers, Accountants, Construction or Contractors).
- Lease rate does not include utilities, property expenses or building services
- Fits 6 - 18 People
- Can be combined with additional space(s) for up to 21,895 SF of adjacent space
- Fully Built-Out as Standard Office
- 5 Private Offices
53 Auriga Dr Unit 2 is a 1,644 sqft ground floor unit comprised of a reception area, 2 enclosed offices, meeting room, open office space and an equipment room. Lots of exterior glass fills the unit with natural light. An excellent space for Professional Services (Architects, Lawyers, Accountants, Construction or Contractors).
- Lease rate does not include utilities, property expenses or building services
- Mostly Open Floor Plan Layout
- 2 Private Offices
- Fully Built-Out as Standard Office
- Fits 5 - 14 People
- Can be combined with additional space(s) for up to 21,895 SF of adjacent space
53 Auriga Dr Unit 3 is a ground floor unit comprised of 6,308 sqft of warehouse, showroom and office space with its own dedicated entrance. Lots of exterior and interior glass makes this unit bright throughout. An excellent choice for Kitchen and Bath, Windows and Doors, Construction or Contractors.
- Lease rate does not include utilities, property expenses or building services
- Fits 16 - 51 People
- Fully Built-Out as Standard Office
- Can be combined with additional space(s) for up to 21,895 SF of adjacent space
53 Auriga Dr Unit 4 is a 5,123 sqft second floor unit comprised of a reception area, several enclosed offices, meeting room, open office space, kitchenette and an equipment room. Lots of exterior glass fills the unit with natural light. An excellent space for Professional Services (Architects, Lawyers, Accountants, Construction or Contractors).
- Lease rate does not include utilities, property expenses or building services
- Office intensive layout
- 1 Conference Room
- Fully Built-Out as Standard Office
- Fits 13 - 41 People
- Can be combined with additional space(s) for up to 21,895 SF of adjacent space
53 Auriga Dr Unit 5 is a 6,633 sqft second floor unit comprised of a reception area, enclosed offices, meeting rooms, a large open office space and staff room. Lots of exterior glass fills the unit with natural light. An excellent space for Professional Services (Architects, Lawyers, Accountants, Construction or Contractors).
- Lease rate does not include utilities, property expenses or building services
- Mostly Open Floor Plan Layout
- Can be combined with additional space(s) for up to 21,895 SF of adjacent space
- Fully Built-Out as Standard Office
- Fits 17 - 54 People
| Space | Size | Term | Rental Rate | Space Use | Condition | Available |
| 1st Floor, Ste 1 | 2,187 SF | 1-10 Years | $11.29 USD/SF/YR $0.94 USD/SF/MO $121.50 USD/m²/YR $10.12 USD/m²/MO $2,057 USD/MO $24,686 USD/YR | Office | Full Build-Out | Now |
| 1st Floor, Ste 2 | 1,644 SF | 1-10 Years | $11.29 USD/SF/YR $0.94 USD/SF/MO $121.50 USD/m²/YR $10.12 USD/m²/MO $1,546 USD/MO $18,557 USD/YR | Office | Full Build-Out | Now |
| 1st Floor, Ste 3 | 6,308 SF | 1-10 Years | $11.29 USD/SF/YR $0.94 USD/SF/MO $121.50 USD/m²/YR $10.12 USD/m²/MO $5,934 USD/MO $71,203 USD/YR | Office | Full Build-Out | Now |
| 2nd Floor, Ste 4 | 5,123 SF | 1-10 Years | $11.29 USD/SF/YR $0.94 USD/SF/MO $121.50 USD/m²/YR $10.12 USD/m²/MO $4,819 USD/MO $57,827 USD/YR | Office | Full Build-Out | Now |
| 2nd Floor, Ste 5 | 6,633 SF | 1-10 Years | $11.29 USD/SF/YR $0.94 USD/SF/MO $121.50 USD/m²/YR $10.12 USD/m²/MO $6,239 USD/MO $74,871 USD/YR | Office | Full Build-Out | Now |
1st Floor, Ste 1
| Size |
| 2,187 SF |
| Term |
| 1-10 Years |
| Rental Rate |
| $11.29 USD/SF/YR $0.94 USD/SF/MO $121.50 USD/m²/YR $10.12 USD/m²/MO $2,057 USD/MO $24,686 USD/YR |
| Space Use |
| Office |
| Condition |
| Full Build-Out |
| Available |
| Now |
1st Floor, Ste 2
| Size |
| 1,644 SF |
| Term |
| 1-10 Years |
| Rental Rate |
| $11.29 USD/SF/YR $0.94 USD/SF/MO $121.50 USD/m²/YR $10.12 USD/m²/MO $1,546 USD/MO $18,557 USD/YR |
| Space Use |
| Office |
| Condition |
| Full Build-Out |
| Available |
| Now |
1st Floor, Ste 3
| Size |
| 6,308 SF |
| Term |
| 1-10 Years |
| Rental Rate |
| $11.29 USD/SF/YR $0.94 USD/SF/MO $121.50 USD/m²/YR $10.12 USD/m²/MO $5,934 USD/MO $71,203 USD/YR |
| Space Use |
| Office |
| Condition |
| Full Build-Out |
| Available |
| Now |
2nd Floor, Ste 4
| Size |
| 5,123 SF |
| Term |
| 1-10 Years |
| Rental Rate |
| $11.29 USD/SF/YR $0.94 USD/SF/MO $121.50 USD/m²/YR $10.12 USD/m²/MO $4,819 USD/MO $57,827 USD/YR |
| Space Use |
| Office |
| Condition |
| Full Build-Out |
| Available |
| Now |
2nd Floor, Ste 5
| Size |
| 6,633 SF |
| Term |
| 1-10 Years |
| Rental Rate |
| $11.29 USD/SF/YR $0.94 USD/SF/MO $121.50 USD/m²/YR $10.12 USD/m²/MO $6,239 USD/MO $74,871 USD/YR |
| Space Use |
| Office |
| Condition |
| Full Build-Out |
| Available |
| Now |
1st Floor, Ste 1
| Size | 2,187 SF |
| Term | 1-10 Years |
| Rental Rate | $11.29 USD/SF/YR |
| Space Use | Office |
| Condition | Full Build-Out |
| Available | Now |
53 Auriga Dr Unit 1 is a ground floor unit comprised of 2187 sqft of built out office space that a user can benefit from. Lots of exterior and interior glass makes this unit bright throughout. A dedicated reception area and front entrance plus 5 enclosed offices, equipment room and kitchenette, make this an excellent space for Professional Services (Architects, Lawyers, Accountants, Construction or Contractors).
- Lease rate does not include utilities, property expenses or building services
- Fully Built-Out as Standard Office
- Fits 6 - 18 People
- 5 Private Offices
- Can be combined with additional space(s) for up to 21,895 SF of adjacent space
1st Floor, Ste 2
| Size | 1,644 SF |
| Term | 1-10 Years |
| Rental Rate | $11.29 USD/SF/YR |
| Space Use | Office |
| Condition | Full Build-Out |
| Available | Now |
53 Auriga Dr Unit 2 is a 1,644 sqft ground floor unit comprised of a reception area, 2 enclosed offices, meeting room, open office space and an equipment room. Lots of exterior glass fills the unit with natural light. An excellent space for Professional Services (Architects, Lawyers, Accountants, Construction or Contractors).
- Lease rate does not include utilities, property expenses or building services
- Fully Built-Out as Standard Office
- Mostly Open Floor Plan Layout
- Fits 5 - 14 People
- 2 Private Offices
- Can be combined with additional space(s) for up to 21,895 SF of adjacent space
1st Floor, Ste 3
| Size | 6,308 SF |
| Term | 1-10 Years |
| Rental Rate | $11.29 USD/SF/YR |
| Space Use | Office |
| Condition | Full Build-Out |
| Available | Now |
53 Auriga Dr Unit 3 is a ground floor unit comprised of 6,308 sqft of warehouse, showroom and office space with its own dedicated entrance. Lots of exterior and interior glass makes this unit bright throughout. An excellent choice for Kitchen and Bath, Windows and Doors, Construction or Contractors.
- Lease rate does not include utilities, property expenses or building services
- Fully Built-Out as Standard Office
- Fits 16 - 51 People
- Can be combined with additional space(s) for up to 21,895 SF of adjacent space
2nd Floor, Ste 4
| Size | 5,123 SF |
| Term | 1-10 Years |
| Rental Rate | $11.29 USD/SF/YR |
| Space Use | Office |
| Condition | Full Build-Out |
| Available | Now |
53 Auriga Dr Unit 4 is a 5,123 sqft second floor unit comprised of a reception area, several enclosed offices, meeting room, open office space, kitchenette and an equipment room. Lots of exterior glass fills the unit with natural light. An excellent space for Professional Services (Architects, Lawyers, Accountants, Construction or Contractors).
- Lease rate does not include utilities, property expenses or building services
- Fully Built-Out as Standard Office
- Office intensive layout
- Fits 13 - 41 People
- 1 Conference Room
- Can be combined with additional space(s) for up to 21,895 SF of adjacent space
2nd Floor, Ste 5
| Size | 6,633 SF |
| Term | 1-10 Years |
| Rental Rate | $11.29 USD/SF/YR |
| Space Use | Office |
| Condition | Full Build-Out |
| Available | Now |
53 Auriga Dr Unit 5 is a 6,633 sqft second floor unit comprised of a reception area, enclosed offices, meeting rooms, a large open office space and staff room. Lots of exterior glass fills the unit with natural light. An excellent space for Professional Services (Architects, Lawyers, Accountants, Construction or Contractors).
- Lease rate does not include utilities, property expenses or building services
- Fully Built-Out as Standard Office
- Mostly Open Floor Plan Layout
- Fits 17 - 54 People
- Can be combined with additional space(s) for up to 21,895 SF of adjacent space
Property Overview
Convenient location near Hunt Club Road, Ottawa International Airport & Queen Elizabeth Drive. With bus access close by, getting employees to work is easy. A fully paved parking lot with space for 80 vehicles is a huge benefit to this property.
- Bus Line
- Signage
PROPERTY FACTS
Learn More About Renting Office Space
Presented by

53 Auriga Dr
Hmm, there seems to have been an error sending your message. Please try again.
Thanks! Your message was sent.


