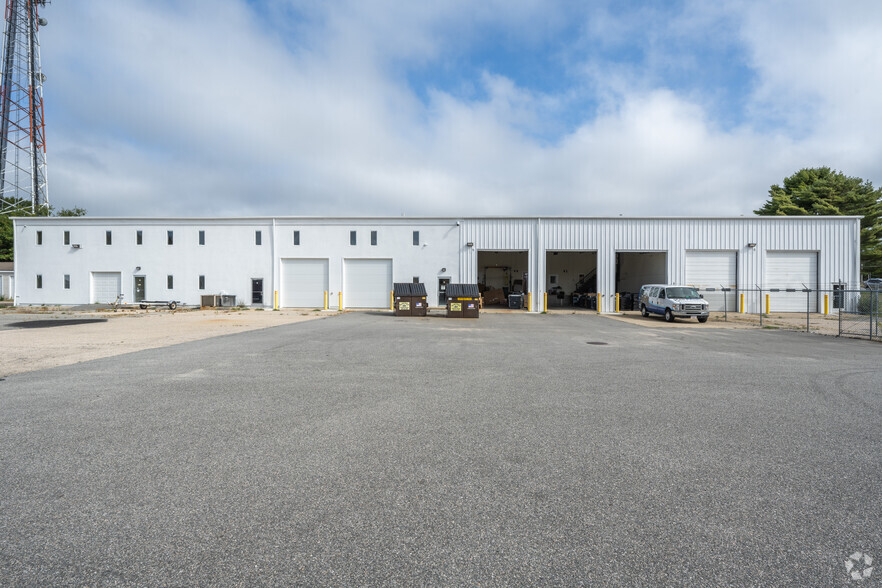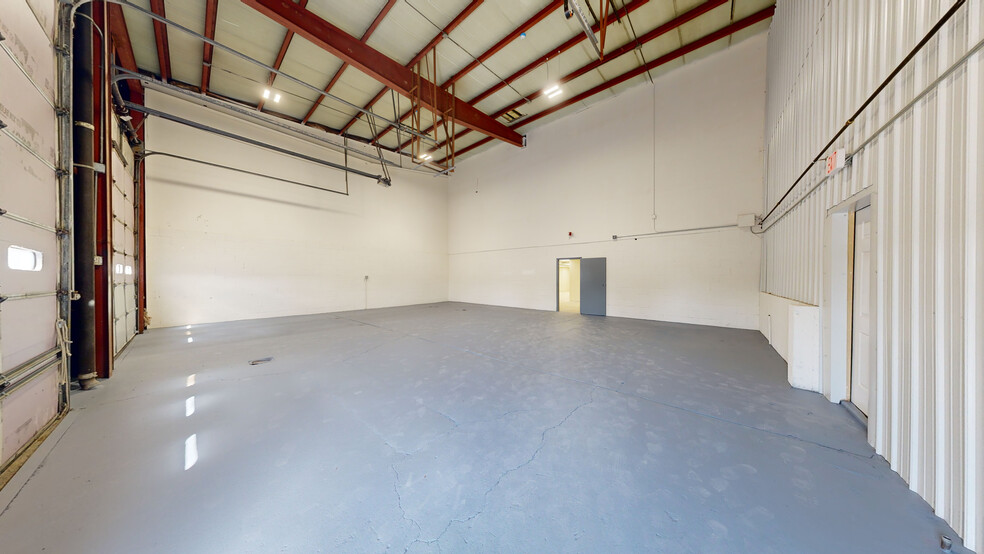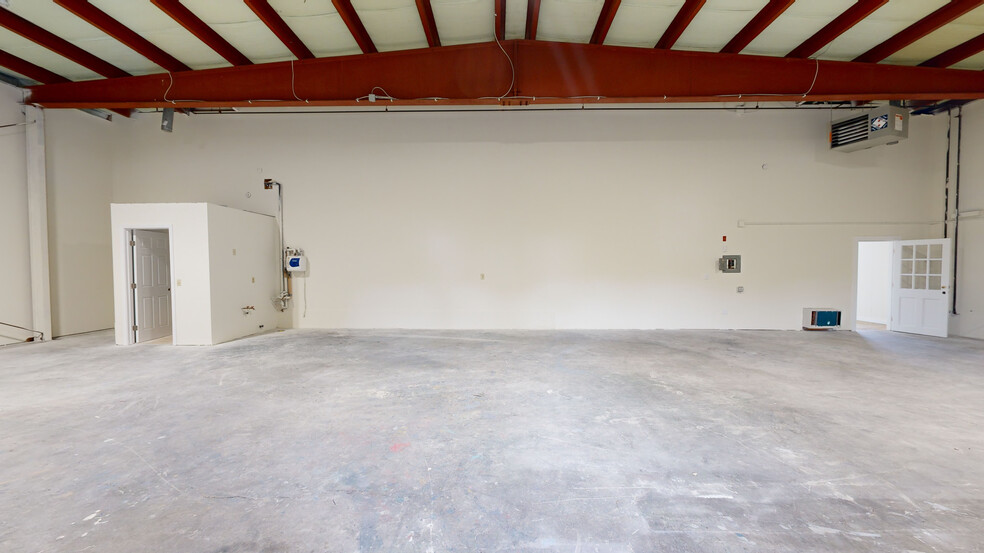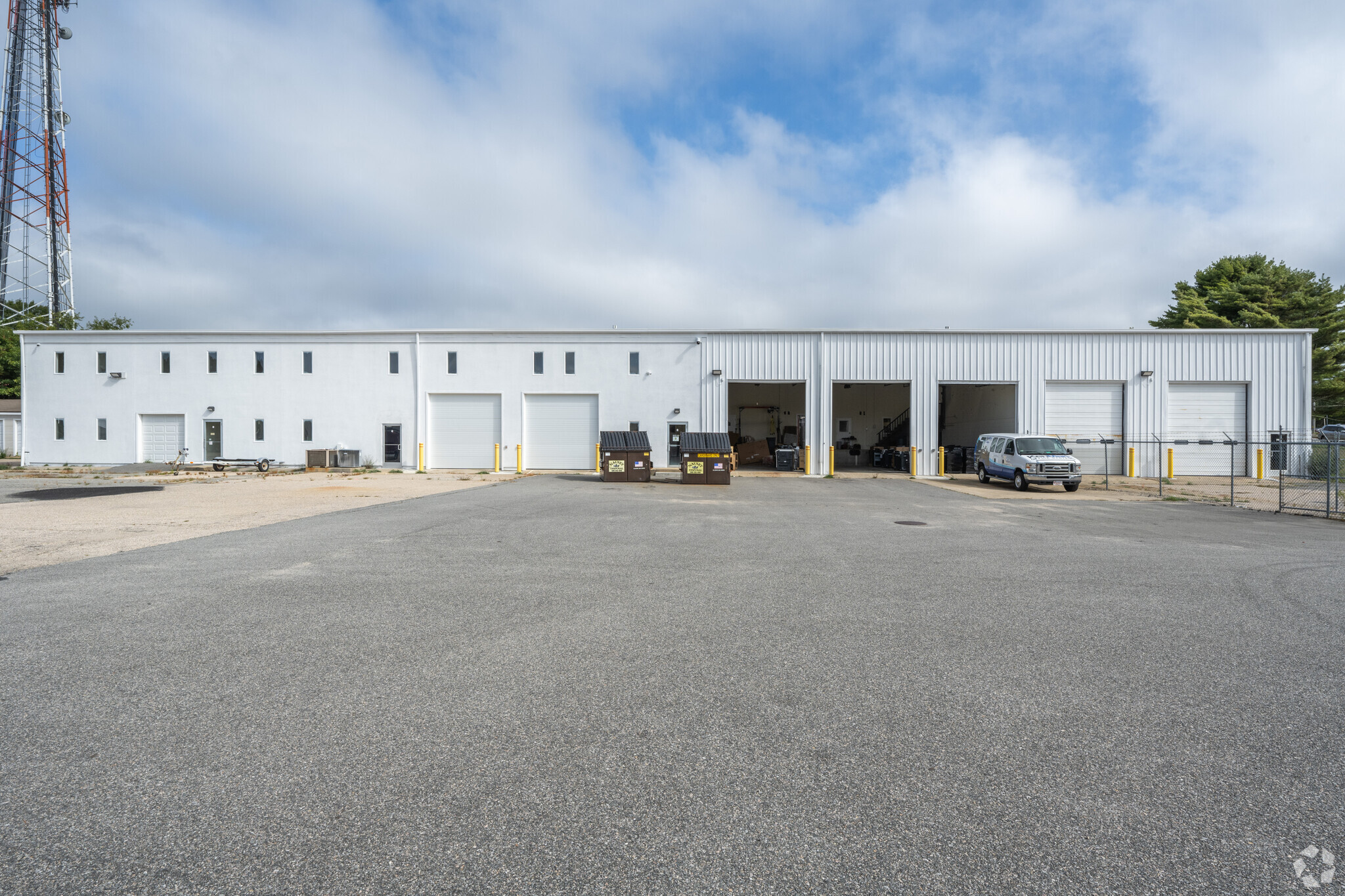
This feature is unavailable at the moment.
We apologize, but the feature you are trying to access is currently unavailable. We are aware of this issue and our team is working hard to resolve the matter.
Please check back in a few minutes. We apologize for the inconvenience.
- LoopNet Team
thank you

Your email has been sent!
Park Highlights
- Bourne/Pocasset Industrial Park is a six-building industrial complex with flex space at the merger of Metro West and Southeast Massachusetts.
- Proximity to Route 28 provides easy connectivity and visibility, and Bourne Run bus line access allows for greater commuter options.
- Secure immediately available turnkey space from 2,200 to 12,000 square feet, offering drive-in doors, loading docks, office areas, and more.
- Receive business support from a highly skilled surrounding employee base and reach Stop & Shop, Dollar Tree, and restaurants within 10 minutes.
PARK FACTS
Features and Amenities
- 24 Hour Access
- Fenced Lot
- Mezzanine
all available spaces(8)
Display Rental Rate as
- Space
- Size
- Term
- Rental Rate
- Space Use
- Condition
- Available
Flex space at 50 Portside with some office and warehouse space.
- 1 Loading Dock
| Space | Size | Term | Rental Rate | Space Use | Condition | Available |
| 1st Floor - C | 6,316 SF | Negotiable | Upon Request Upon Request Upon Request Upon Request | Flex | Full Build-Out | Now |
| 1st Floor - E | 3,600 SF | Negotiable | Upon Request Upon Request Upon Request Upon Request | Flex | Full Build-Out | Now |
50 Portside Dr - 1st Floor - C
50 Portside Dr - 1st Floor - E
- Space
- Size
- Term
- Rental Rate
- Space Use
- Condition
- Available
- Can be combined with additional space(s) for up to 11,466 SF of adjacent space
- Can be combined with additional space(s) for up to 11,466 SF of adjacent space
- Can be combined with additional space(s) for up to 11,466 SF of adjacent space
- Can be combined with additional space(s) for up to 11,466 SF of adjacent space
- 2 Drive Ins
| Space | Size | Term | Rental Rate | Space Use | Condition | Available |
| 1st Floor - C | 3,371 SF | Negotiable | Upon Request Upon Request Upon Request Upon Request | Flex | Full Build-Out | Now |
| 1st Floor - D | 2,864 SF | Negotiable | Upon Request Upon Request Upon Request Upon Request | Flex | Full Build-Out | Now |
| 1st Floor - E | 2,404 SF | Negotiable | Upon Request Upon Request Upon Request Upon Request | Flex | Full Build-Out | Now |
| 1st Floor - F | 2,827 SF | Negotiable | Upon Request Upon Request Upon Request Upon Request | Flex | Full Build-Out | Now |
| 1st Floor - G | 2,500 SF | Negotiable | Upon Request Upon Request Upon Request Upon Request | Flex | Full Build-Out | Now |
53 Portside Dr - 1st Floor - C
53 Portside Dr - 1st Floor - D
53 Portside Dr - 1st Floor - E
53 Portside Dr - 1st Floor - F
53 Portside Dr - 1st Floor - G
- Space
- Size
- Term
- Rental Rate
- Space Use
- Condition
- Available
Three drive-in door contractor bay/ warehouse space located at 21 Commerce Park Road. This space is immediately available and has a private bathroom and small office. The majority of the floor plan is open for storage, warehouse, and flex uses.
- 3 Drive Ins
- High Ceilings
| Space | Size | Term | Rental Rate | Space Use | Condition | Available |
| 1st Floor - C | 2,876 SF | Negotiable | Upon Request Upon Request Upon Request Upon Request | Flex | Full Build-Out | Now |
21 Commerce Park Rd - 1st Floor - C
50 Portside Dr - 1st Floor - C
| Size | 6,316 SF |
| Term | Negotiable |
| Rental Rate | Upon Request |
| Space Use | Flex |
| Condition | Full Build-Out |
| Available | Now |
Flex space at 50 Portside with some office and warehouse space.
- 1 Loading Dock
50 Portside Dr - 1st Floor - E
| Size | 3,600 SF |
| Term | Negotiable |
| Rental Rate | Upon Request |
| Space Use | Flex |
| Condition | Full Build-Out |
| Available | Now |
53 Portside Dr - 1st Floor - C
| Size | 3,371 SF |
| Term | Negotiable |
| Rental Rate | Upon Request |
| Space Use | Flex |
| Condition | Full Build-Out |
| Available | Now |
- Can be combined with additional space(s) for up to 11,466 SF of adjacent space
53 Portside Dr - 1st Floor - D
| Size | 2,864 SF |
| Term | Negotiable |
| Rental Rate | Upon Request |
| Space Use | Flex |
| Condition | Full Build-Out |
| Available | Now |
- Can be combined with additional space(s) for up to 11,466 SF of adjacent space
53 Portside Dr - 1st Floor - E
| Size | 2,404 SF |
| Term | Negotiable |
| Rental Rate | Upon Request |
| Space Use | Flex |
| Condition | Full Build-Out |
| Available | Now |
- Can be combined with additional space(s) for up to 11,466 SF of adjacent space
53 Portside Dr - 1st Floor - F
| Size | 2,827 SF |
| Term | Negotiable |
| Rental Rate | Upon Request |
| Space Use | Flex |
| Condition | Full Build-Out |
| Available | Now |
- Can be combined with additional space(s) for up to 11,466 SF of adjacent space
53 Portside Dr - 1st Floor - G
| Size | 2,500 SF |
| Term | Negotiable |
| Rental Rate | Upon Request |
| Space Use | Flex |
| Condition | Full Build-Out |
| Available | Now |
- 2 Drive Ins
21 Commerce Park Rd - 1st Floor - C
| Size | 2,876 SF |
| Term | Negotiable |
| Rental Rate | Upon Request |
| Space Use | Flex |
| Condition | Full Build-Out |
| Available | Now |
Three drive-in door contractor bay/ warehouse space located at 21 Commerce Park Road. This space is immediately available and has a private bathroom and small office. The majority of the floor plan is open for storage, warehouse, and flex uses.
- 3 Drive Ins
- High Ceilings
Park Overview
The Bourne/Pocasset Industrial Park combines best-in-class storage, warehouse, and flex space in Bourne, Massachusetts. Bourne/Pocasset Industrial Park comprises 108,676 square feet across six buildings, inviting tenants to secure exceptionally maintained facilities in move-in-ready condition. The park is conveniently located directly off Route 28, with easy access and visibility. Immediate availability ranges from 2,200 to 12,000 square feet. These turnkey options provide efficient loading solutions with multiple drive-in and dock doors per unit. Other property and workspace features include 24-hour access, security fencing, abundant surface parking, high ceilings, heavy power, office space, and private restrooms. The Bourne Run bus line is four minutes from the industrial park, providing greater commuter options. Bourne/Pocasset Industrial Park is within a one-minute drive of local restaurants and retail shops, such as Stop & Shop and Dollar Tree. Approximately 7,200 warehouse employees live within a 10-mile radius of the complex and easily reach key points throughout Metro West and Southeast Massachusetts from the property.
DEMOGRAPHICS
Regional Accessibility
Nearby Amenities
Restaurants |
|||
|---|---|---|---|
| Stir Crazy Fresh Asian Grill | Asian | $$ | 2 min walk |
| Subway | - | - | 6 min walk |
| Dunkin' | Cafe | - | 11 min walk |
| Golden Place | Chinese | $ | 10 min walk |
Retail |
||
|---|---|---|
| Aubuchon Hardware | Hardware | 10 min walk |
Hotels |
|
|---|---|
| Hampton by Hilton |
100 rooms
14 min drive
|
About the Owner
Presented by

Bourne/Pocasset Industrial Park | Bourne, MA 02559
Hmm, there seems to have been an error sending your message. Please try again.
Thanks! Your message was sent.











