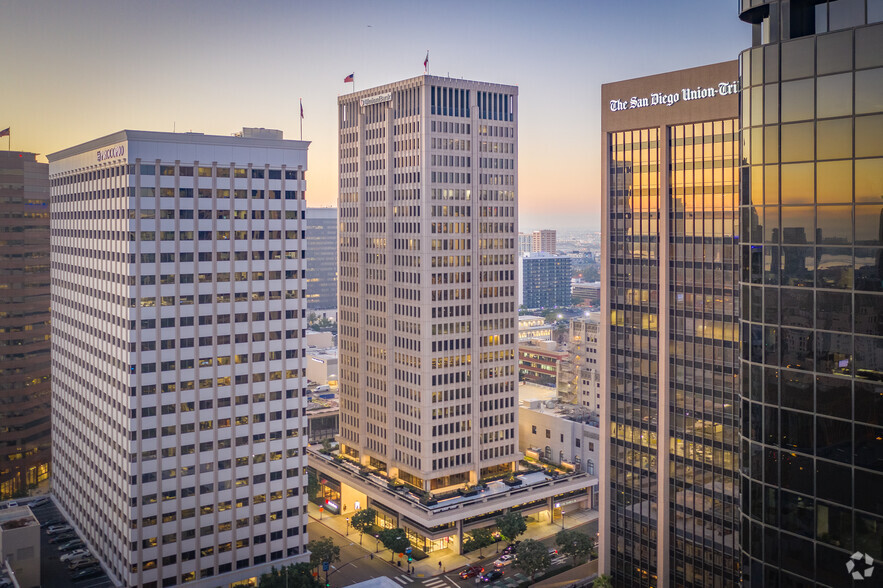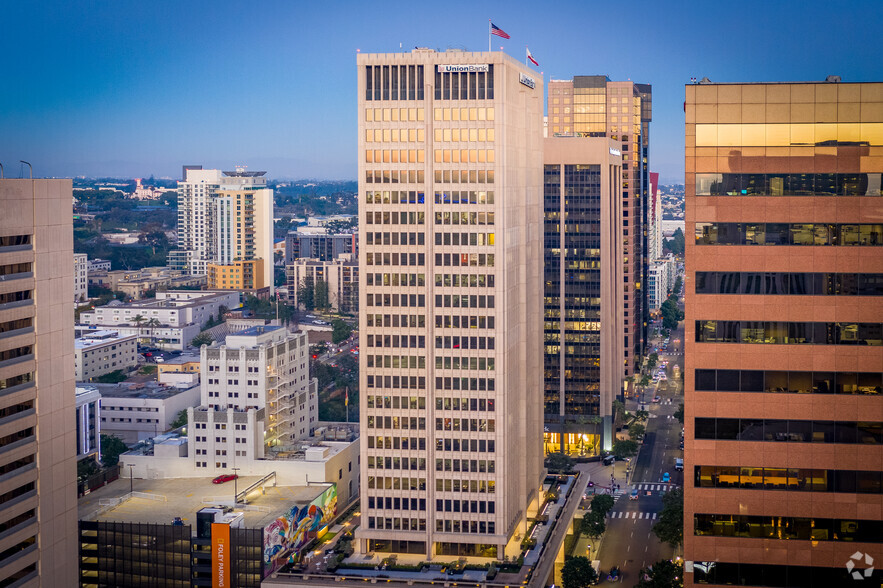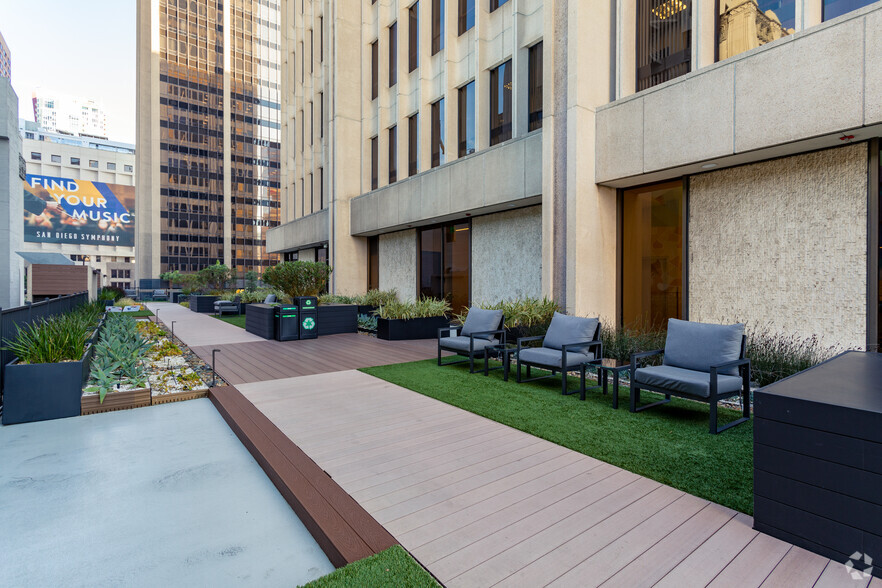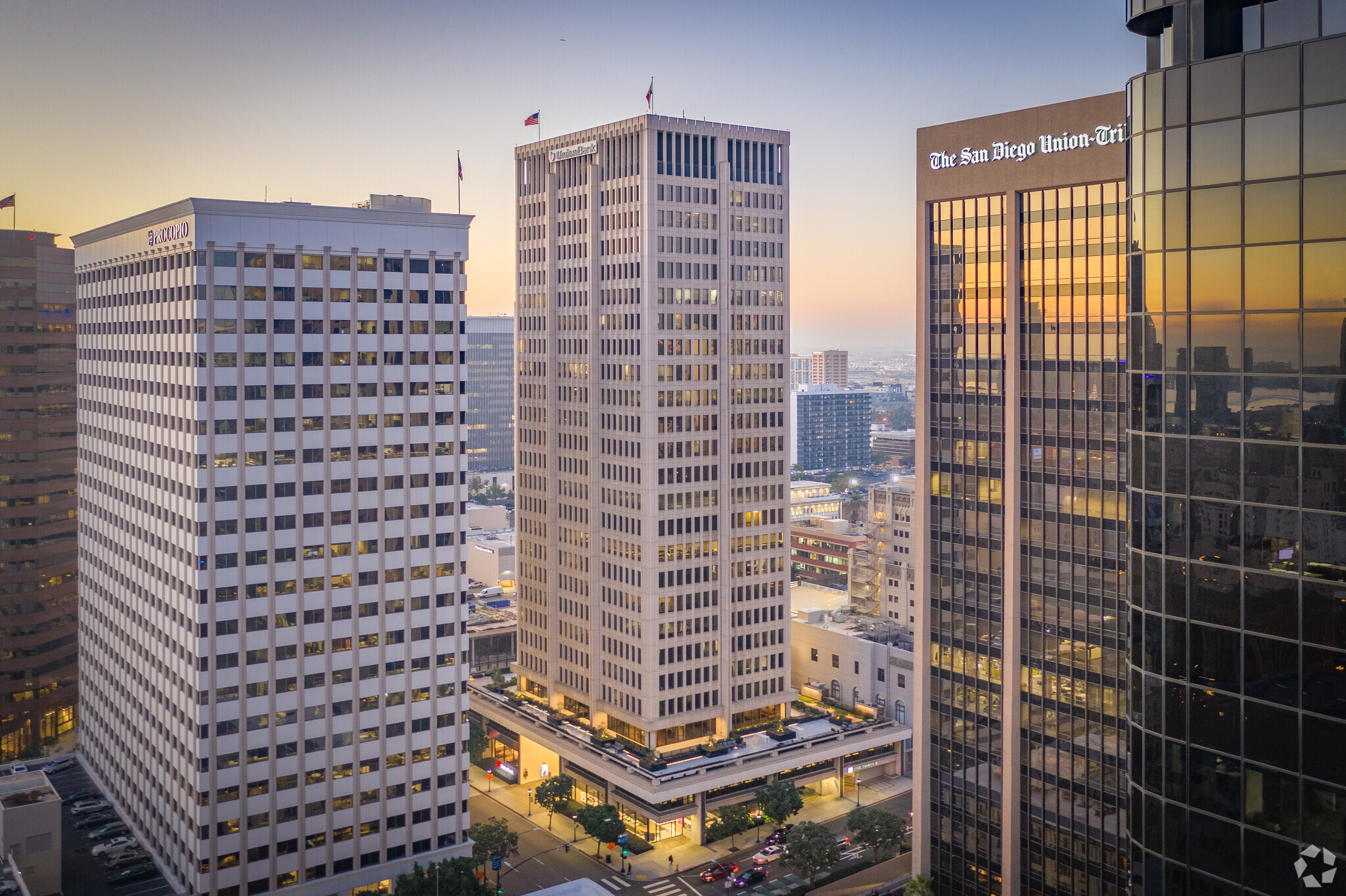
This feature is unavailable at the moment.
We apologize, but the feature you are trying to access is currently unavailable. We are aware of this issue and our team is working hard to resolve the matter.
Please check back in a few minutes. We apologize for the inconvenience.
- LoopNet Team
thank you

Your email has been sent!
Five Thirty B 530 B St
1,435 - 64,296 SF of 4-Star Office Space Available in San Diego, CA 92101



Highlights
- Unique 15,000 SF Sky Terrace for all tenant to enjoy.
- Each space features state-of-the-art connectivity.
- Tenants can use the conference room that seats 22 and a training suite that can accommodate up to 49 people.
- Located about 5-6 blocks from Interstate 5.
all available spaces(14)
Display Rental Rate as
- Space
- Size
- Term
- Rental Rate
- Space Use
- Condition
- Available
Spec Suite with 4 window-lined private offices, 1 window-lined conference room, 4 interior private offices, 1 interior huddle room, kitchenette and remainder open area. Virtual tour: https://marketplace.vts.com/market_listings/096b2084-e444-4d98-a43a-0debff92bfcb?startsOn=video&utm_source=Landlord%20Marketing&utm_medium=brochure
- 8 Private Offices
- Space is in Excellent Condition
- Elevator Access
- High Ceilings
- Natural Light
- 1 Conference Room
- Central Air and Heating
- Corner Space
- Exposed Ceiling
- After Hours HVAC Available
Prominent double door entry, multiple conference and training rooms with a mix of internal and exterior window-lined offices. Suites 700 & 710 are contiguous and total 9,737 RSF.
- Fully Built-Out as Professional Services Office
- Can be combined with additional space(s) for up to 9,737 SF of adjacent space
2 private window-lined offices, open area and break area/kitchen. Suites 700 & 710 are contiguous and total 9,737 RSF. Virtual tour: https://marketplace.vts.com/market_listings/bc8f0445-66cf-43fb-ade1-c271167a65b4?startsOn=video&utm_source=Landlord%20Marketing&utm_medium=brochure
- 2 Private Offices
- Central Air and Heating
- After Hours HVAC Available
- Can be combined with additional space(s) for up to 9,737 SF of adjacent space
- Kitchen
Full floor opportunity with a good mixture of private offices along the windowline and open area on the interior. Virtual tour: https://marketplace.vts.com/market_listings/6533dfbb-dce3-496e-88bc-d387d4d7645c?startsOn=video&utm_source=Landlord%20Marketing&utm_medium=brochure
- Fully Built-Out as Standard Office
- Office intensive layout
Full floor opportunity in white-box shell condition. Virtual tour: https://marketplace.vts.com/market_listings/5ca97899-c96f-4227-a45c-04f7d939be63?startsOn=video&utm_source=Landlord%20Marketing&utm_medium=brochure
- Mostly Open Floor Plan Layout
Build-to-suit opportunity. Virtual tour: https://marketplace.vts.com/market_listings/3dec0766-6dd2-42ec-903e-3707127d3bdc?startsOn=video&utm_source=Landlord%20Marketing&utm_medium=brochure
- Mostly Open Floor Plan Layout
Spec suite with 2 private offices, conference room, copy room, kitchenette and remainder open area. Virtual tour: https://my.matterport.com/show/?m=zuNuYccG4h1 Suites 1400, 1420 & 1430 are contiguous and total 7,052 RSF.
- Mostly Open Floor Plan Layout
- 1 Conference Room
- Central Air and Heating
- Print/Copy Room
- Natural Light
- 2 Private Offices
- Can be combined with additional space(s) for up to 7,052 SF of adjacent space
- Kitchen
- Corner Space
- After Hours HVAC Available
1 window-lined office, 2 interior offices, 1 conference room and kitchenette. Suites 1400, 1420 & 1430 are contiguous and total 7,052 RSF. Virtual tour: https://marketplace.vts.com/market_listings/571cad99-25ed-4178-a181-70231e9d1635?startsOn=video&utm_source=Landlord%20Marketing&utm_medium=brochure
- 2 Private Offices
- Can be combined with additional space(s) for up to 7,052 SF of adjacent space
- Kitchen
- Natural Light
- 1 Conference Room
- Central Air and Heating
- Corner Space
- After Hours HVAC Available
Corner suite with 3 window-lined offices and an interior office. Suites 1400, 1420 & 1430 are contiguous and total 7,052 RSF. Virtual tour: https://marketplace.vts.com/market_listings/a9cc0b10-346c-4e9b-87d4-60bc6d3d5b62?startsOn=video&utm_source=Landlord%20Marketing&utm_medium=brochure
- Fully Built-Out as Standard Office
- Can be combined with additional space(s) for up to 7,052 SF of adjacent space
- 3 Private Offices
Primarily open office with a conference room, 2 interior offices, storage/IT room and an open kitchenette. Virtual tour: https://marketplace.vts.com/market_listings/607c3241-7920-4cc8-98ac-8dd199feae7a?startsOn=video&utm_source=Landlord%20Marketing&utm_medium=brochure
- Mostly Open Floor Plan Layout
- 1 Conference Room
- Secure Storage
- 2 Private Offices
- Kitchen
- After Hours HVAC Available
2 window-lined offices, 1 small conference room, reception area and remainder open area. Virtual tour: https://marketplace.vts.com/market_listings/cb2d15f4-e1d5-45a9-bd24-b056cc43f51b?startsOn=video&utm_source=Landlord%20Marketing&utm_medium=brochure
- Mostly Open Floor Plan Layout
- 1 Conference Room
- 2 Private Offices
- Reception Area
Spec Suite with prominent double-door entry off the elevator lobby. 8 window-lined offices and conference room. Suites 1800 & 1860 are contiguous and total 6,876 RSF. Virtual tour: https://marketplace.vts.com/market_listings/9ce5c93d-817b-4ddb-a251-fe59c6be5030?startsOn=video&utm_source=Landlord%20Marketing&utm_medium=brochure
- 8 Private Offices
- Can be combined with additional space(s) for up to 6,876 SF of adjacent space
- Elevator Access
- Natural Light
- 1 Conference Room
- Central Air and Heating
- Corner Space
- After Hours HVAC Available
New contemporary build-out. Two private offices, conference room, open area, reception, kitchen and work room. Suites 1800 & 1860 are contiguous and total 6,876 RSF. Virtual tour: https://marketplace.vts.com/market_listings/350d411c-d22e-43d4-8e4a-020d5fd56c9a?startsOn=video&utm_source=Landlord%20Marketing&utm_medium=brochure
- 2 Private Offices
- Space is in Excellent Condition
- Central Air and Heating
- Kitchen
- 1 Conference Room
- Can be combined with additional space(s) for up to 6,876 SF of adjacent space
- Reception Area
- Natural Light
8 private window-lined offices, conference room, wellness room, kitchenette, break room, copy room and central large open storage space. Virtual tour: https://marketplace.vts.com/market_listings/7b51a045-9698-401f-aa51-3d5b11cc0c09?startsOn=video&utm_source=Landlord%20Marketing&utm_medium=brochure
- 8 Private Offices
- Kitchen
- Secure Storage
- 1 Conference Room
- Print/Copy Room
| Space | Size | Term | Rental Rate | Space Use | Condition | Available |
| 6th Floor, Ste 600 | 6,002 SF | Negotiable | Upon Request Upon Request Upon Request Upon Request | Office | Spec Suite | Now |
| 7th Floor, Ste 700 | 7,977 SF | Negotiable | Upon Request Upon Request Upon Request Upon Request | Office | Full Build-Out | Now |
| 7th Floor, Ste 710 | 1,760 SF | Negotiable | Upon Request Upon Request Upon Request Upon Request | Office | Partial Build-Out | Now |
| 8th Floor, Ste 800 | 10,047 SF | Negotiable | Upon Request Upon Request Upon Request Upon Request | Office | Full Build-Out | Now |
| 12th Floor, Ste 1200 | 5,000-10,471 SF | Negotiable | Upon Request Upon Request Upon Request Upon Request | Office | Shell Space | Now |
| 13th Floor, Ste 1300 | 4,301 SF | Negotiable | Upon Request Upon Request Upon Request Upon Request | Office | Spec Suite | Now |
| 14th Floor, Ste 1400 | 2,899 SF | Negotiable | Upon Request Upon Request Upon Request Upon Request | Office | Spec Suite | Now |
| 14th Floor, Ste 1420 | 2,476 SF | Negotiable | Upon Request Upon Request Upon Request Upon Request | Office | Full Build-Out | 30 Days |
| 14th Floor, Ste 1430 | 1,677 SF | Negotiable | Upon Request Upon Request Upon Request Upon Request | Office | Full Build-Out | Now |
| 15th Floor, Ste 1510 | 2,588 SF | Negotiable | Upon Request Upon Request Upon Request Upon Request | Office | Partial Build-Out | Now |
| 15th Floor, Ste 1530 | 1,435 SF | Negotiable | Upon Request Upon Request Upon Request Upon Request | Office | Full Build-Out | Now |
| 18th Floor, Ste 1800 | 4,405 SF | Negotiable | Upon Request Upon Request Upon Request Upon Request | Office | Spec Suite | Now |
| 18th Floor, Ste 1860 | 2,471 SF | Negotiable | Upon Request Upon Request Upon Request Upon Request | Office | Full Build-Out | Now |
| 20th Floor, Ste 2000 | 5,787 SF | Negotiable | Upon Request Upon Request Upon Request Upon Request | Office | Shell Space | Now |
6th Floor, Ste 600
| Size |
| 6,002 SF |
| Term |
| Negotiable |
| Rental Rate |
| Upon Request Upon Request Upon Request Upon Request |
| Space Use |
| Office |
| Condition |
| Spec Suite |
| Available |
| Now |
7th Floor, Ste 700
| Size |
| 7,977 SF |
| Term |
| Negotiable |
| Rental Rate |
| Upon Request Upon Request Upon Request Upon Request |
| Space Use |
| Office |
| Condition |
| Full Build-Out |
| Available |
| Now |
7th Floor, Ste 710
| Size |
| 1,760 SF |
| Term |
| Negotiable |
| Rental Rate |
| Upon Request Upon Request Upon Request Upon Request |
| Space Use |
| Office |
| Condition |
| Partial Build-Out |
| Available |
| Now |
8th Floor, Ste 800
| Size |
| 10,047 SF |
| Term |
| Negotiable |
| Rental Rate |
| Upon Request Upon Request Upon Request Upon Request |
| Space Use |
| Office |
| Condition |
| Full Build-Out |
| Available |
| Now |
12th Floor, Ste 1200
| Size |
| 5,000-10,471 SF |
| Term |
| Negotiable |
| Rental Rate |
| Upon Request Upon Request Upon Request Upon Request |
| Space Use |
| Office |
| Condition |
| Shell Space |
| Available |
| Now |
13th Floor, Ste 1300
| Size |
| 4,301 SF |
| Term |
| Negotiable |
| Rental Rate |
| Upon Request Upon Request Upon Request Upon Request |
| Space Use |
| Office |
| Condition |
| Spec Suite |
| Available |
| Now |
14th Floor, Ste 1400
| Size |
| 2,899 SF |
| Term |
| Negotiable |
| Rental Rate |
| Upon Request Upon Request Upon Request Upon Request |
| Space Use |
| Office |
| Condition |
| Spec Suite |
| Available |
| Now |
14th Floor, Ste 1420
| Size |
| 2,476 SF |
| Term |
| Negotiable |
| Rental Rate |
| Upon Request Upon Request Upon Request Upon Request |
| Space Use |
| Office |
| Condition |
| Full Build-Out |
| Available |
| 30 Days |
14th Floor, Ste 1430
| Size |
| 1,677 SF |
| Term |
| Negotiable |
| Rental Rate |
| Upon Request Upon Request Upon Request Upon Request |
| Space Use |
| Office |
| Condition |
| Full Build-Out |
| Available |
| Now |
15th Floor, Ste 1510
| Size |
| 2,588 SF |
| Term |
| Negotiable |
| Rental Rate |
| Upon Request Upon Request Upon Request Upon Request |
| Space Use |
| Office |
| Condition |
| Partial Build-Out |
| Available |
| Now |
15th Floor, Ste 1530
| Size |
| 1,435 SF |
| Term |
| Negotiable |
| Rental Rate |
| Upon Request Upon Request Upon Request Upon Request |
| Space Use |
| Office |
| Condition |
| Full Build-Out |
| Available |
| Now |
18th Floor, Ste 1800
| Size |
| 4,405 SF |
| Term |
| Negotiable |
| Rental Rate |
| Upon Request Upon Request Upon Request Upon Request |
| Space Use |
| Office |
| Condition |
| Spec Suite |
| Available |
| Now |
18th Floor, Ste 1860
| Size |
| 2,471 SF |
| Term |
| Negotiable |
| Rental Rate |
| Upon Request Upon Request Upon Request Upon Request |
| Space Use |
| Office |
| Condition |
| Full Build-Out |
| Available |
| Now |
20th Floor, Ste 2000
| Size |
| 5,787 SF |
| Term |
| Negotiable |
| Rental Rate |
| Upon Request Upon Request Upon Request Upon Request |
| Space Use |
| Office |
| Condition |
| Shell Space |
| Available |
| Now |
6th Floor, Ste 600
| Size | 6,002 SF |
| Term | Negotiable |
| Rental Rate | Upon Request |
| Space Use | Office |
| Condition | Spec Suite |
| Available | Now |
Spec Suite with 4 window-lined private offices, 1 window-lined conference room, 4 interior private offices, 1 interior huddle room, kitchenette and remainder open area. Virtual tour: https://marketplace.vts.com/market_listings/096b2084-e444-4d98-a43a-0debff92bfcb?startsOn=video&utm_source=Landlord%20Marketing&utm_medium=brochure
- 8 Private Offices
- 1 Conference Room
- Space is in Excellent Condition
- Central Air and Heating
- Elevator Access
- Corner Space
- High Ceilings
- Exposed Ceiling
- Natural Light
- After Hours HVAC Available
7th Floor, Ste 700
| Size | 7,977 SF |
| Term | Negotiable |
| Rental Rate | Upon Request |
| Space Use | Office |
| Condition | Full Build-Out |
| Available | Now |
Prominent double door entry, multiple conference and training rooms with a mix of internal and exterior window-lined offices. Suites 700 & 710 are contiguous and total 9,737 RSF.
- Fully Built-Out as Professional Services Office
- Can be combined with additional space(s) for up to 9,737 SF of adjacent space
7th Floor, Ste 710
| Size | 1,760 SF |
| Term | Negotiable |
| Rental Rate | Upon Request |
| Space Use | Office |
| Condition | Partial Build-Out |
| Available | Now |
2 private window-lined offices, open area and break area/kitchen. Suites 700 & 710 are contiguous and total 9,737 RSF. Virtual tour: https://marketplace.vts.com/market_listings/bc8f0445-66cf-43fb-ade1-c271167a65b4?startsOn=video&utm_source=Landlord%20Marketing&utm_medium=brochure
- 2 Private Offices
- Can be combined with additional space(s) for up to 9,737 SF of adjacent space
- Central Air and Heating
- Kitchen
- After Hours HVAC Available
8th Floor, Ste 800
| Size | 10,047 SF |
| Term | Negotiable |
| Rental Rate | Upon Request |
| Space Use | Office |
| Condition | Full Build-Out |
| Available | Now |
Full floor opportunity with a good mixture of private offices along the windowline and open area on the interior. Virtual tour: https://marketplace.vts.com/market_listings/6533dfbb-dce3-496e-88bc-d387d4d7645c?startsOn=video&utm_source=Landlord%20Marketing&utm_medium=brochure
- Fully Built-Out as Standard Office
- Office intensive layout
12th Floor, Ste 1200
| Size | 5,000-10,471 SF |
| Term | Negotiable |
| Rental Rate | Upon Request |
| Space Use | Office |
| Condition | Shell Space |
| Available | Now |
Full floor opportunity in white-box shell condition. Virtual tour: https://marketplace.vts.com/market_listings/5ca97899-c96f-4227-a45c-04f7d939be63?startsOn=video&utm_source=Landlord%20Marketing&utm_medium=brochure
- Mostly Open Floor Plan Layout
13th Floor, Ste 1300
| Size | 4,301 SF |
| Term | Negotiable |
| Rental Rate | Upon Request |
| Space Use | Office |
| Condition | Spec Suite |
| Available | Now |
Build-to-suit opportunity. Virtual tour: https://marketplace.vts.com/market_listings/3dec0766-6dd2-42ec-903e-3707127d3bdc?startsOn=video&utm_source=Landlord%20Marketing&utm_medium=brochure
- Mostly Open Floor Plan Layout
14th Floor, Ste 1400
| Size | 2,899 SF |
| Term | Negotiable |
| Rental Rate | Upon Request |
| Space Use | Office |
| Condition | Spec Suite |
| Available | Now |
Spec suite with 2 private offices, conference room, copy room, kitchenette and remainder open area. Virtual tour: https://my.matterport.com/show/?m=zuNuYccG4h1 Suites 1400, 1420 & 1430 are contiguous and total 7,052 RSF.
- Mostly Open Floor Plan Layout
- 2 Private Offices
- 1 Conference Room
- Can be combined with additional space(s) for up to 7,052 SF of adjacent space
- Central Air and Heating
- Kitchen
- Print/Copy Room
- Corner Space
- Natural Light
- After Hours HVAC Available
14th Floor, Ste 1420
| Size | 2,476 SF |
| Term | Negotiable |
| Rental Rate | Upon Request |
| Space Use | Office |
| Condition | Full Build-Out |
| Available | 30 Days |
1 window-lined office, 2 interior offices, 1 conference room and kitchenette. Suites 1400, 1420 & 1430 are contiguous and total 7,052 RSF. Virtual tour: https://marketplace.vts.com/market_listings/571cad99-25ed-4178-a181-70231e9d1635?startsOn=video&utm_source=Landlord%20Marketing&utm_medium=brochure
- 2 Private Offices
- 1 Conference Room
- Can be combined with additional space(s) for up to 7,052 SF of adjacent space
- Central Air and Heating
- Kitchen
- Corner Space
- Natural Light
- After Hours HVAC Available
14th Floor, Ste 1430
| Size | 1,677 SF |
| Term | Negotiable |
| Rental Rate | Upon Request |
| Space Use | Office |
| Condition | Full Build-Out |
| Available | Now |
Corner suite with 3 window-lined offices and an interior office. Suites 1400, 1420 & 1430 are contiguous and total 7,052 RSF. Virtual tour: https://marketplace.vts.com/market_listings/a9cc0b10-346c-4e9b-87d4-60bc6d3d5b62?startsOn=video&utm_source=Landlord%20Marketing&utm_medium=brochure
- Fully Built-Out as Standard Office
- 3 Private Offices
- Can be combined with additional space(s) for up to 7,052 SF of adjacent space
15th Floor, Ste 1510
| Size | 2,588 SF |
| Term | Negotiable |
| Rental Rate | Upon Request |
| Space Use | Office |
| Condition | Partial Build-Out |
| Available | Now |
Primarily open office with a conference room, 2 interior offices, storage/IT room and an open kitchenette. Virtual tour: https://marketplace.vts.com/market_listings/607c3241-7920-4cc8-98ac-8dd199feae7a?startsOn=video&utm_source=Landlord%20Marketing&utm_medium=brochure
- Mostly Open Floor Plan Layout
- 2 Private Offices
- 1 Conference Room
- Kitchen
- Secure Storage
- After Hours HVAC Available
15th Floor, Ste 1530
| Size | 1,435 SF |
| Term | Negotiable |
| Rental Rate | Upon Request |
| Space Use | Office |
| Condition | Full Build-Out |
| Available | Now |
2 window-lined offices, 1 small conference room, reception area and remainder open area. Virtual tour: https://marketplace.vts.com/market_listings/cb2d15f4-e1d5-45a9-bd24-b056cc43f51b?startsOn=video&utm_source=Landlord%20Marketing&utm_medium=brochure
- Mostly Open Floor Plan Layout
- 2 Private Offices
- 1 Conference Room
- Reception Area
18th Floor, Ste 1800
| Size | 4,405 SF |
| Term | Negotiable |
| Rental Rate | Upon Request |
| Space Use | Office |
| Condition | Spec Suite |
| Available | Now |
Spec Suite with prominent double-door entry off the elevator lobby. 8 window-lined offices and conference room. Suites 1800 & 1860 are contiguous and total 6,876 RSF. Virtual tour: https://marketplace.vts.com/market_listings/9ce5c93d-817b-4ddb-a251-fe59c6be5030?startsOn=video&utm_source=Landlord%20Marketing&utm_medium=brochure
- 8 Private Offices
- 1 Conference Room
- Can be combined with additional space(s) for up to 6,876 SF of adjacent space
- Central Air and Heating
- Elevator Access
- Corner Space
- Natural Light
- After Hours HVAC Available
18th Floor, Ste 1860
| Size | 2,471 SF |
| Term | Negotiable |
| Rental Rate | Upon Request |
| Space Use | Office |
| Condition | Full Build-Out |
| Available | Now |
New contemporary build-out. Two private offices, conference room, open area, reception, kitchen and work room. Suites 1800 & 1860 are contiguous and total 6,876 RSF. Virtual tour: https://marketplace.vts.com/market_listings/350d411c-d22e-43d4-8e4a-020d5fd56c9a?startsOn=video&utm_source=Landlord%20Marketing&utm_medium=brochure
- 2 Private Offices
- 1 Conference Room
- Space is in Excellent Condition
- Can be combined with additional space(s) for up to 6,876 SF of adjacent space
- Central Air and Heating
- Reception Area
- Kitchen
- Natural Light
20th Floor, Ste 2000
| Size | 5,787 SF |
| Term | Negotiable |
| Rental Rate | Upon Request |
| Space Use | Office |
| Condition | Shell Space |
| Available | Now |
8 private window-lined offices, conference room, wellness room, kitchenette, break room, copy room and central large open storage space. Virtual tour: https://marketplace.vts.com/market_listings/7b51a045-9698-401f-aa51-3d5b11cc0c09?startsOn=video&utm_source=Landlord%20Marketing&utm_medium=brochure
- 8 Private Offices
- 1 Conference Room
- Kitchen
- Print/Copy Room
- Secure Storage
Property Overview
Five Thirty B Street is ideally situated between 5th and 6th Streets in Downtown San Diego. This premier office building has undergone $15 million in capital upgrades since 2014, including the one-of-a-kind Sky Terrace and Downtown's largest and most flexible conference center.
- 24 Hour Access
- Banking
- Controlled Access
- Conferencing Facility
- Property Manager on Site
- Signage
- Energy Star Labeled
- Central Heating
- Monument Signage
- Sky Terrace
- Air Conditioning
- Balcony
PROPERTY FACTS
Sustainability
Sustainability
ENERGY STAR® Energy Star is a program run by the U.S. Environmental Protection Agency (EPA) and U.S. Department of Energy (DOE) that promotes energy efficiency and provides simple, credible, and unbiased information that consumers and businesses rely on to make well-informed decisions. Thousands of industrial, commercial, utility, state, and local organizations partner with the EPA to deliver cost-saving energy efficiency solutions that protect the climate while improving air quality and protecting public health. The Energy Star score compares a building’s energy performance to similar buildings nationwide and accounts for differences in operating conditions, regional weather data, and other important considerations. Certification is given on an annual basis, so a building must maintain its high performance to be certified year to year. To be eligible for Energy Star certification, a building must earn a score of 75 or higher on EPA’s 1 – 100 scale, indicating that it performs better than at least 75 percent of similar buildings nationwide. This 1 – 100 Energy Star score is based on the actual, measured energy use of a building and is calculated within EPA’s Energy Star Portfolio Manager tool.
Presented by

Five Thirty B | 530 B St
Hmm, there seems to have been an error sending your message. Please try again.
Thanks! Your message was sent.





































