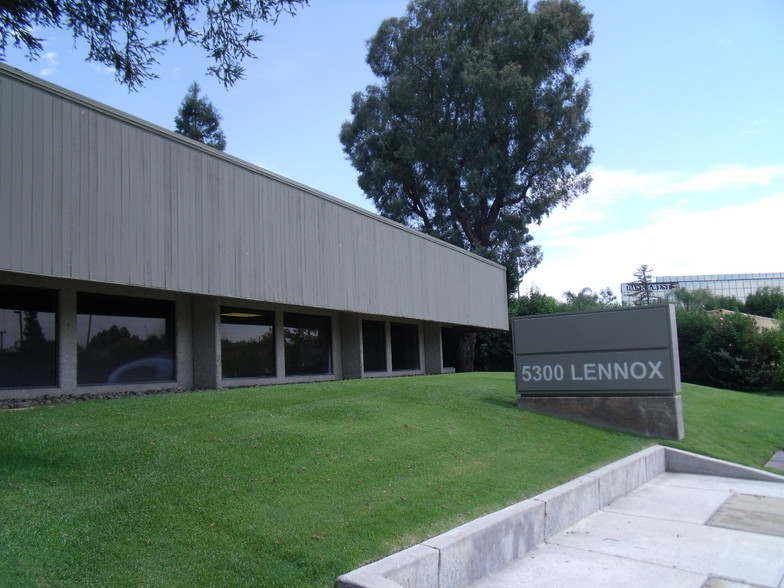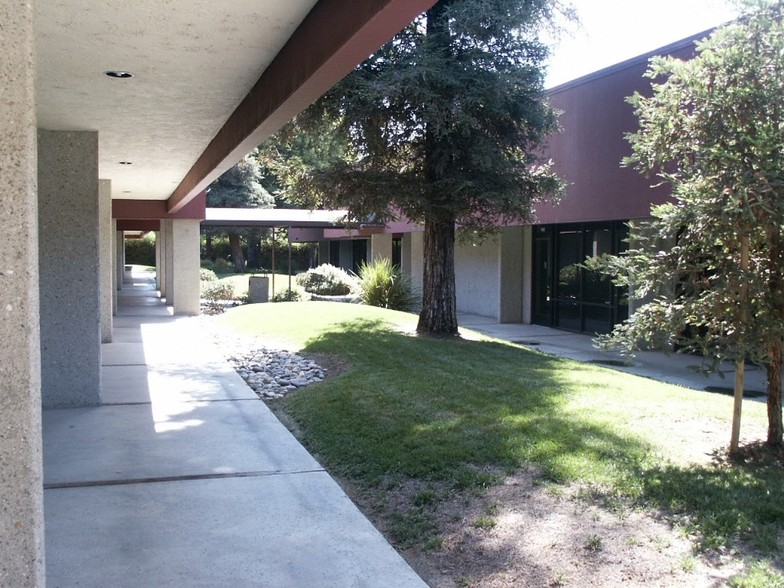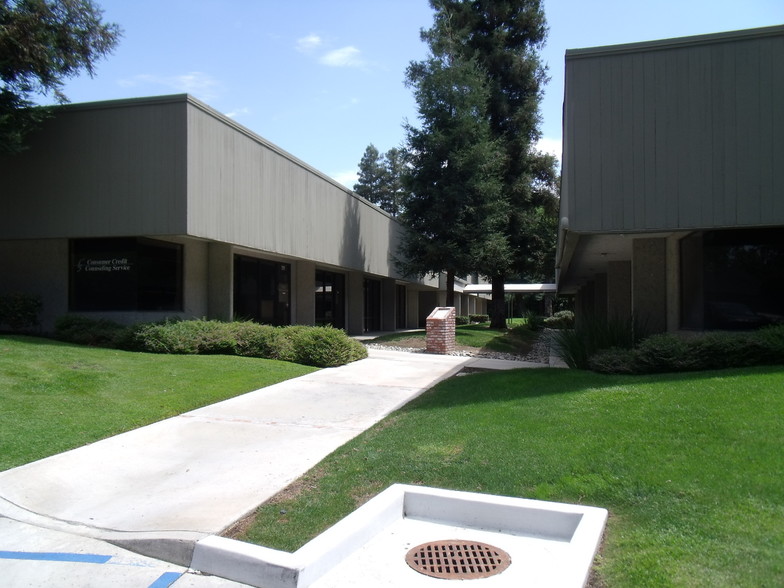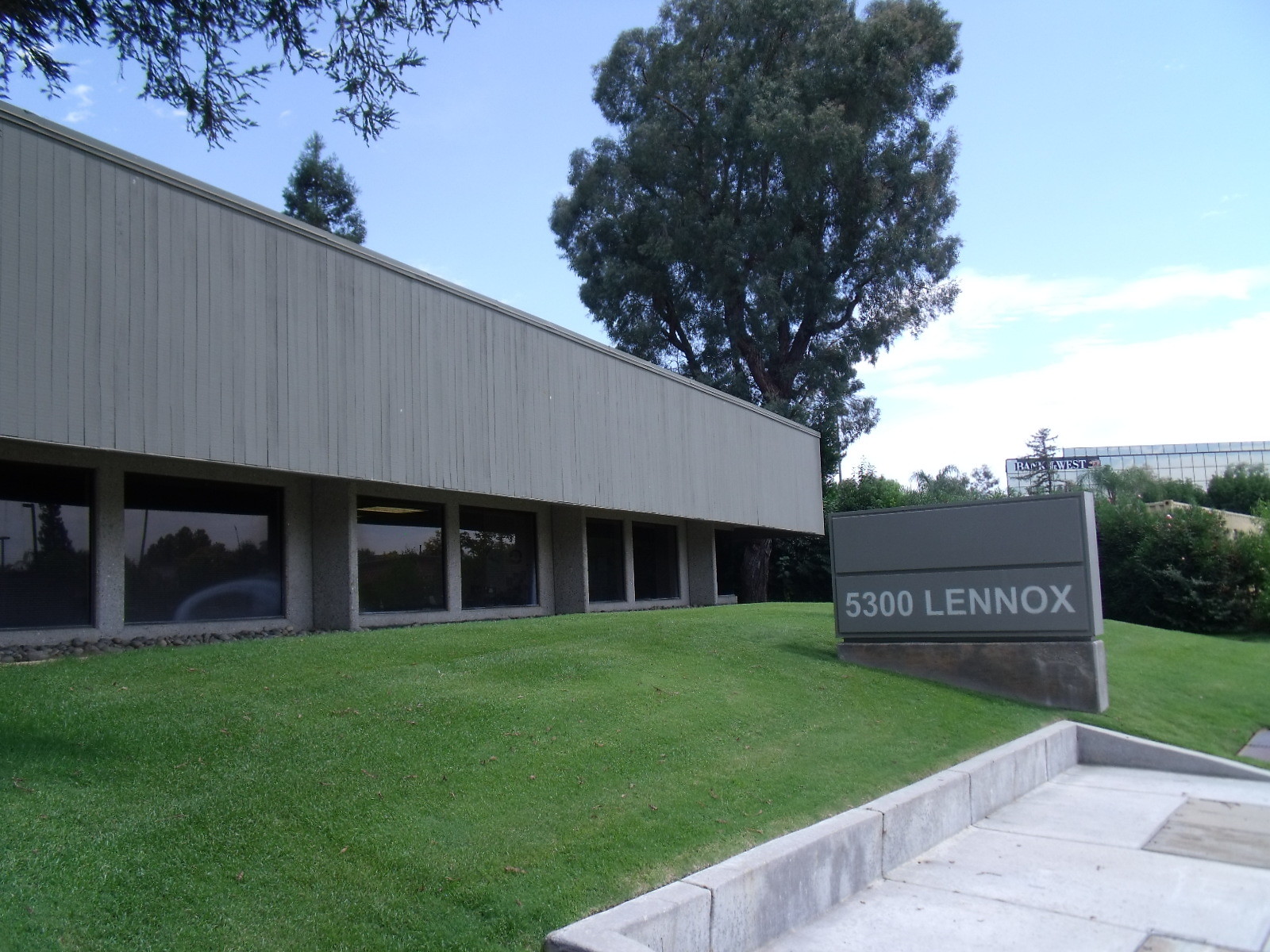
5300 Lennox Ave
This feature is unavailable at the moment.
We apologize, but the feature you are trying to access is currently unavailable. We are aware of this issue and our team is working hard to resolve the matter.
Please check back in a few minutes. We apologize for the inconvenience.
- LoopNet Team
thank you

Your email has been sent!
5300 Lennox Ave
19,848 SF 93% Leased Office Building Bakersfield, CA 93309 $3,775,000 ($190/SF) 7.20% Cap Rate



Investment Highlights
- Banking, shopping, restaurants, entertainment, Class A office and more
- Excellent access to Stockdale Highway and California Avenue
- Easy access to Freeway 99 and 58, providing an ideal location for utmost ease of travel throughout Bakersfield
Executive Summary
Colliers | Bakersfield is proud to present 5300 Lennox Ave; a multi-tenant office building in Bakersfield, CA. The building is strategically situated near the crux of California Avenue and Mohawk St, within Bakersfield’s primary business district. The office buildings benefit from premier exposure and accessibility along the California commercial corridor located within an active, mixed use development with strong, professional tenancy.
5300 Lennox Ave is approximately 19,848 square foot in total, multi-tenant, office project located in the heart of the California corridor, Bakersfield’s premier business district, which provides a central location with ease of access to Freeway 99, Highway 58 and the Westside Parkway. The property consists of four separate buildings with a central courtyard and abundant parking. The restrooms were completely upgraded in 2020 and the entire project was painted in 2023 along with several other common area renovations and exterior upgrades over the last few years.
5300 Lennox Ave is approximately 19,848 square foot in total, multi-tenant, office project located in the heart of the California corridor, Bakersfield’s premier business district, which provides a central location with ease of access to Freeway 99, Highway 58 and the Westside Parkway. The property consists of four separate buildings with a central courtyard and abundant parking. The restrooms were completely upgraded in 2020 and the entire project was painted in 2023 along with several other common area renovations and exterior upgrades over the last few years.
Property Facts
Sale Type
Investment
Property Type
Office
Property Subtype
Medical
Building Size
19,848 SF
Building Class
B
Year Built
1982
Price
$3,775,000
Price Per SF
$190
Cap Rate
7.20%
NOI
$271,690
Percent Leased
93%
Tenancy
Multiple
Building Height
1 Story
Typical Floor Size
19,848 SF
Building FAR
0.32
Lot Size
1.43 AC
Zoning
C-O
Parking
91 Spaces (4.58 Spaces per 1,000 SF Leased)
Amenities
- 24 Hour Access
- Courtyard
- Signage
- Storage Space
- Air Conditioning
Space Availability
- Space
- Size
- Space Use
- Condition
- Available
Future model suite becoming available 12/1/2024 with renovations and modernization recently completed in the building.
| Space | Size | Space Use | Condition | Available |
| 1st Fl-Ste Suite 301 | 1,300 SF | Office | - | Now |
1st Fl-Ste Suite 301
| Size |
| 1,300 SF |
| Space Use |
| Office |
| Condition |
| - |
| Available |
| Now |
1 of 1
VIDEOS
3D TOUR
PHOTOS
STREET VIEW
STREET
MAP
1st Fl-Ste Suite 301
| Size | 1,300 SF |
| Space Use | Office |
| Condition | - |
| Available | Now |
Future model suite becoming available 12/1/2024 with renovations and modernization recently completed in the building.
1 of 20
VIDEOS
3D TOUR
PHOTOS
STREET VIEW
STREET
MAP
Presented by

5300 Lennox Ave
Already a member? Log In
Hmm, there seems to have been an error sending your message. Please try again.
Thanks! Your message was sent.






