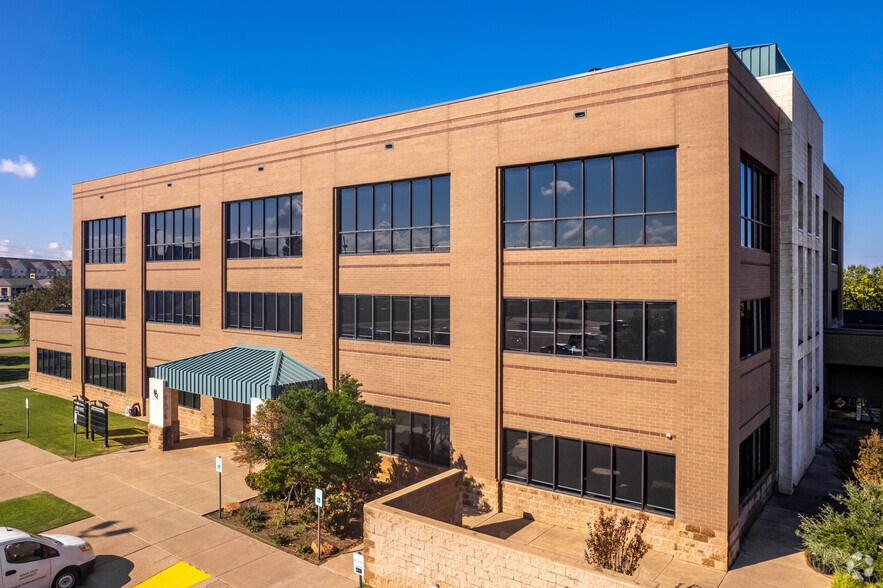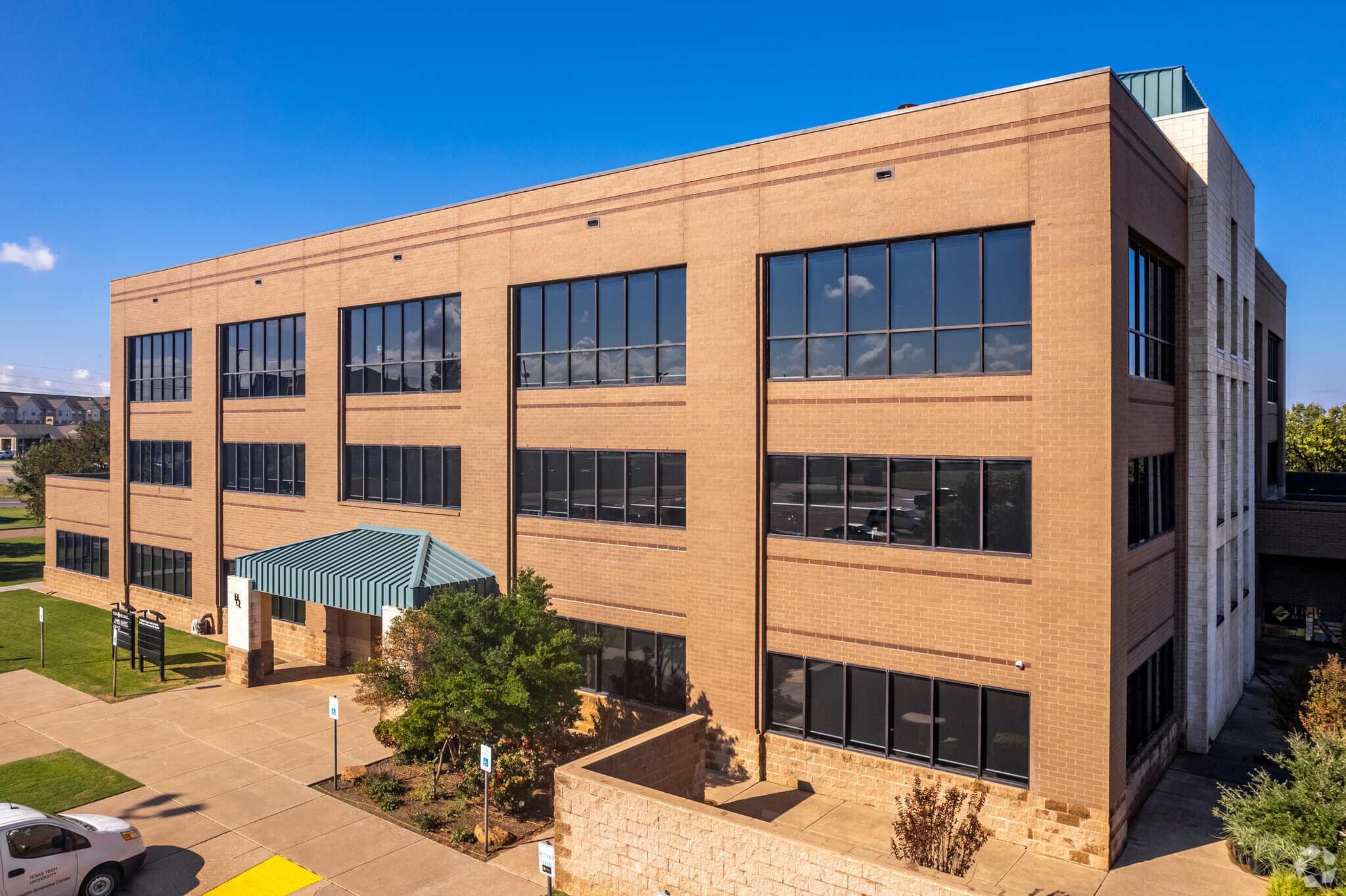
This feature is unavailable at the moment.
We apologize, but the feature you are trying to access is currently unavailable. We are aware of this issue and our team is working hard to resolve the matter.
Please check back in a few minutes. We apologize for the inconvenience.
- LoopNet Team
5307 W Loop 289
Lubbock, TX 79414
HQ Plaza · Property For Lease

HIGHLIGHTS
- Prominently situated first-class professional office building in southwest Lubbock with direct Loop 289 accessibility.
- Amenities include signage opportunities, ample surface parking, a large conference room, an outdoor patio, and more.
- Recently renovated fully carpeted office suites are available with full-service leases that include daily cleaning service.
- Situated with easy accessibility to Loop 289 and the Marsha Sharp Freeway and surrounded by retail and dining options.
PROPERTY OVERVIEW
HQ Plaza, located at 5307 W Loop 289, is a multi-tenant office building in southwest Lubbock, Texas. Spanning 45,957-square-feet, the three-story building offers excellent curb appeal and Class A interior finishes. Property features include signage opportunities, ample surface parking, an outdoor patio, and many other desirable amenities. A beautiful foyer with a fireplace and sitting area, a large conference facility, and a small catering room can all be found on the first floor. HQ Plaza provides incredible visibility and easy access to Loop 289 and the Marsha Sharp Freeway. Additionally, benefit from proximity to dining, shopping, hotels, and more. Full-service leases that include daily cleaning services are available. All office space is fully carpeted and has been remodeled or updated within the last seven years. Experience open floor plans with ample space for individual workstations, private executive offices, and access to a large board room on the third floor. These natural-light-flooded accommodations are perfect for law practices, accounting firms, or any other professional business seeking best-in-class office space.
- Conferencing Facility
- Food Service
- Signage
- Air Conditioning
PROPERTY FACTS
Listing ID: 25312357
Date on Market: 3/23/2022
Last Updated:
Address: 5307 W Loop 289, Lubbock, TX 79414
The Wester Office Property at 5307 W Loop 289, Lubbock, TX 79414 is no longer being advertised on LoopNet.com. Contact the broker for information on availability.
OFFICE PROPERTIES IN NEARBY NEIGHBORHOODS
- Northwest Lubbock Commercial Real Estate
- Stubbs-Stewart Commercial Real Estate
- Wester Commercial Real Estate
- Maxey Park Commercial Real Estate
- Waters Commercial Real Estate
- Maedgen Area Commercial Real Estate
- Bayless Atkins Commercial Real Estate
- Coronado Area Commercial Real Estate
- Wheelock And Monterey Commercial Real Estate
- Clapp Park Commercial Real Estate
- Chatman Hill Commercial Real Estate
- Parkway And Cherry Point Commercial Real Estate
- Jackson-Mahon Commercial Real Estate
- Remington Park Commercial Real Estate
- Ballenger Commercial Real Estate
NEARBY LISTINGS
- 7 Briercroft Office Park, Lubbock TX
- 9117 Milwaukee Ave, Lubbock TX
- 2451 34th St, Lubbock TX
- 6622 Winfield Ave, Lubbock TX
- 4101-4103 84th St, Lubbock TX
- 5402 4th St, Lubbock TX
- 3402 University Ave, Lubbock TX
- 305 Frankford Ave, Lubbock TX
- 5412 Slide Rd, Lubbock TX
- 3206-3212 34th St, Lubbock TX
- 3204 118th St, Lubbock TX
- 7902 Slide Rd, Lubbock TX
- 5845 49th St, Lubbock TX
- 5916 W Loop 289, Lubbock TX
- 9007 CR 6820, Lubbock TX

