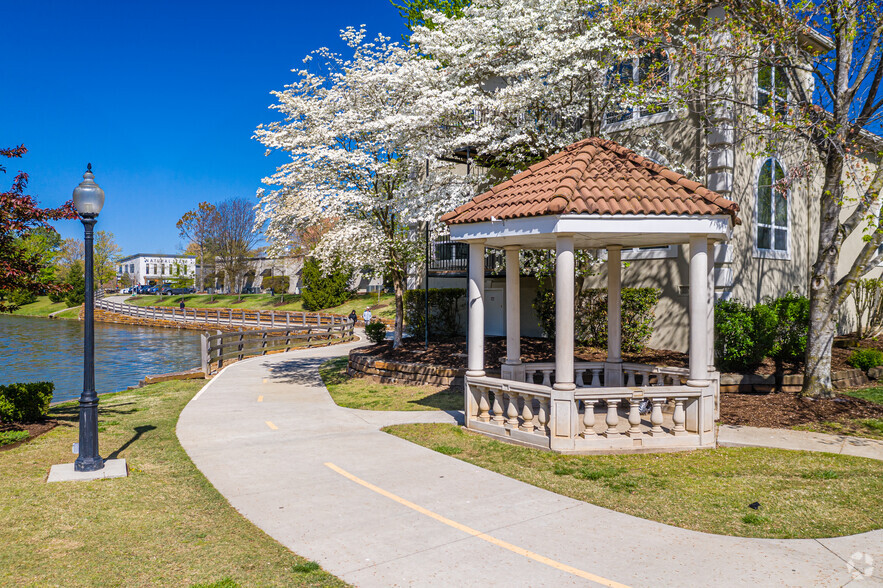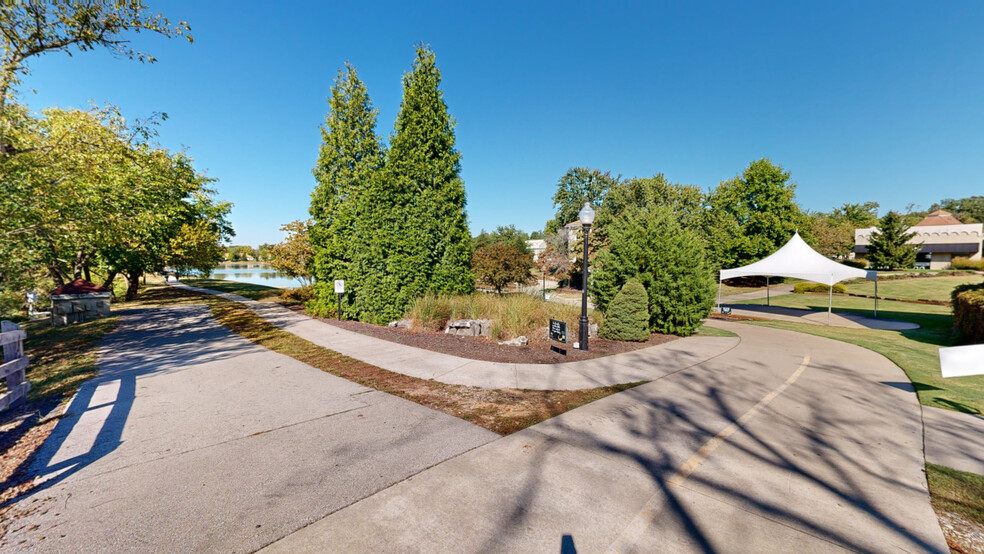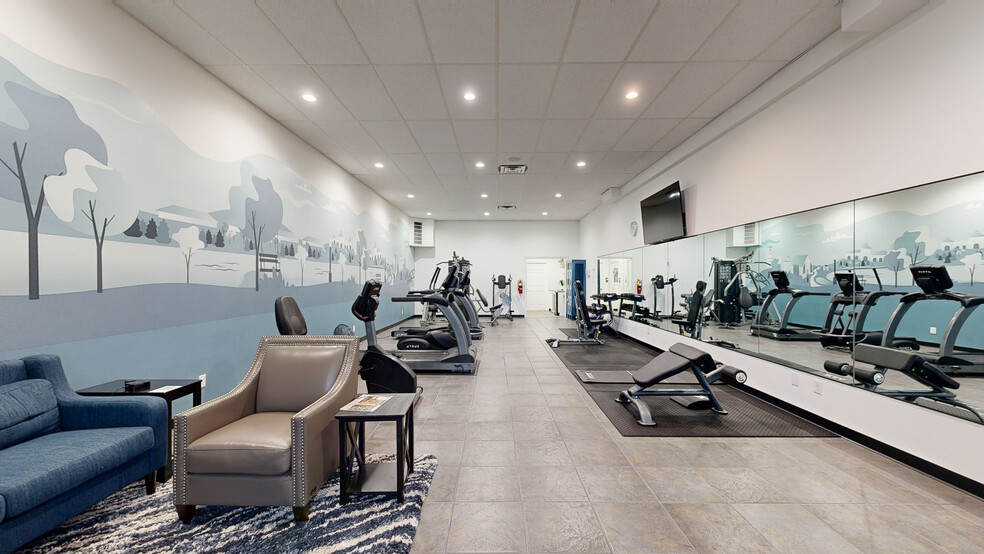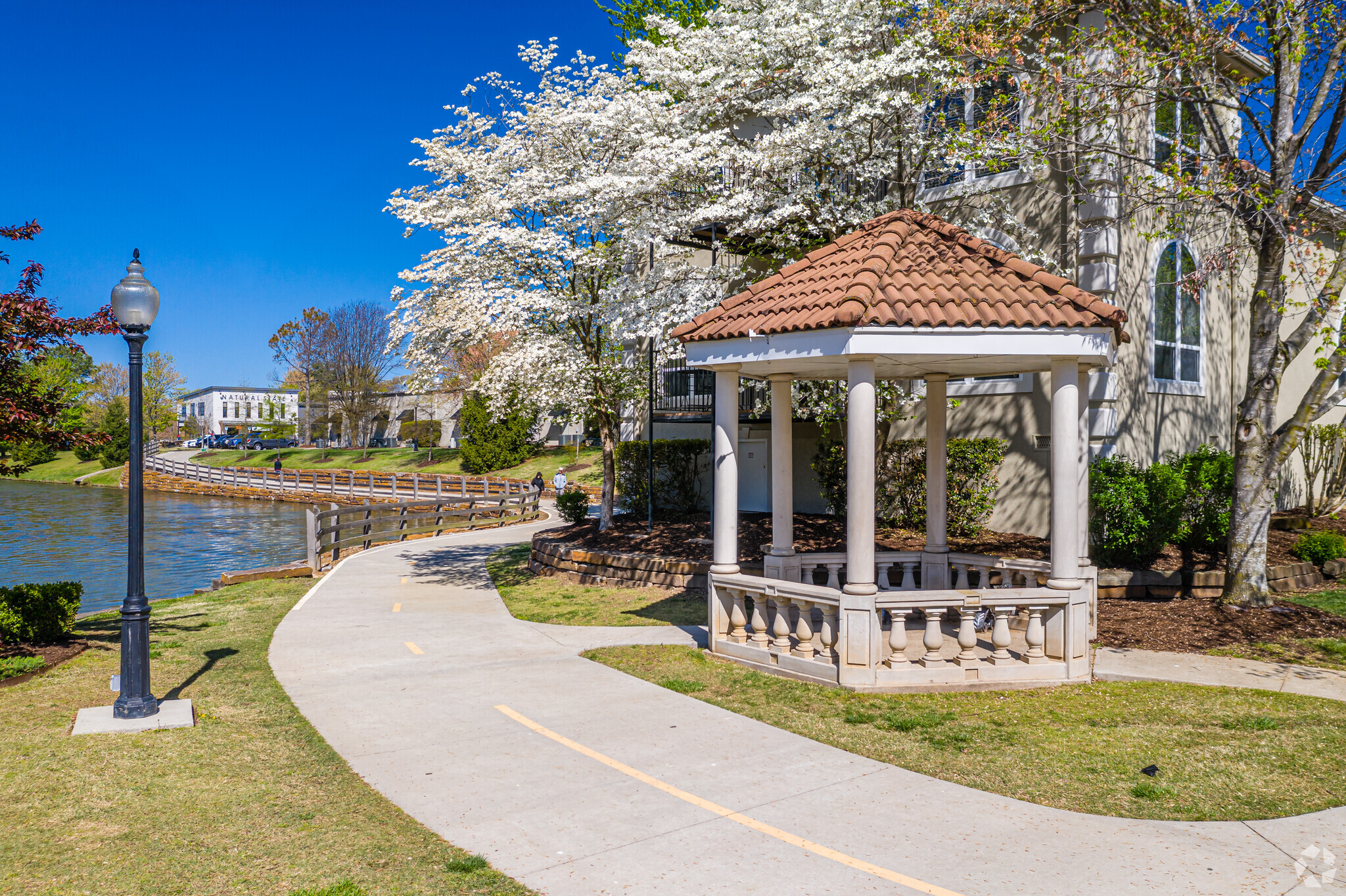PARK HIGHLIGHTS
- Village on the Creeks is a 19-building mixed-use center designed with Tuscan-style architecture offering premium retail and office suites.
- Direct access to Razorback Greenway and walking trails in a beautiful, lush environment perfect for taking in the area's sights and sounds.
- Offers a desirable location for vendors, workers, service providers, shoppers, and diners who are minutes from the best the area has to offer.
- Nearby are several major destinations, such as the Pinnacle Country Club, Walmart Pavilion, Embassy Suites Hotel, and Rogers Convention Center.
- Households within a 3-mile radius increased by 13.2% from 2020 to 2024 and are expected to grow by another 18% through 2029.
- Access to Interstate 49 places tenants 10 minutes from downtown Rogers and Bentonville, 15 minutes from Pea Ridge, and 18 minutes from Fayetteville.
PARK FACTS
ALL AVAILABLE SPACES(6)
Display Rental Rate as
- SPACE
- SIZE
- TERM
- RENTAL RATE
- SPACE USE
- CONDITION
- AVAILABLE
This property offers two full floors with 32 total offices, 2 file rooms, 2 conference rooms and a breakroom.3 restrooms
- Lease rate does not include utilities, property expenses or building services
- 32 Private Offices
- Finished Ceilings: 9’
- Fits 28 - 89 People
- 2 Conference Rooms
- Stand alone building with ample parking.
| Space | Size | Term | Rental Rate | Space Use | Condition | Available |
| 1st Floor | 11,062 SF | 5-10 Years | $20.00 /SF/YR | Office | - | July 01, 2025 |
5209 Village Pky - 1st Floor
- SPACE
- SIZE
- TERM
- RENTAL RATE
- SPACE USE
- CONDITION
- AVAILABLE
Space is on 2 levels with 8 lakeview offices. 4 upstairs and 4 downstairs. Large meeting area downstairs and large conference room upstairs with table. Large storage/copy room with cabinets, 2 restrooms, breakroom and an interior and exterior stairways. Overlooking the lake, this is a prime location within Village on the Creeks.
- Listed rate may not include certain utilities, building services and property expenses
- Fits 9 - 12 People
- 1 Conference Room
- Space is in Excellent Condition
- Fully Built-Out as Standard Office
- 8 Private Offices
- Finished Ceilings: 9’
| Space | Size | Term | Rental Rate | Space Use | Condition | Available |
| 1st Floor, Ste 2 | 3,354 SF | 5-10 Years | $26.00 /SF/YR | Office | Full Build-Out | Now |
5310 Village Pky - 1st Floor - Ste 2
- SPACE
- SIZE
- TERM
- RENTAL RATE
- SPACE USE
- CONDITION
- AVAILABLE
Beautiful lake view in back of office and access to top floor from outside and inside. 9 offices, 2 large conference/layout rooms, open areas for cubes, breakroom, classroom or conference room space upstairs.
- Listed rate may not include certain utilities, building services and property expenses
- 9 Private Offices
- 6 Workstations
- lake view, walking trail, bike greenway, easy i-49
- Fits 13 - 20 People
- 2 Conference Rooms
- Finished Ceilings: 9’
| Space | Size | Term | Rental Rate | Space Use | Condition | Available |
| 1st Floor, Ste 3 | 4,814 SF | 5-10 Years | $26.00 /SF/YR | Office | - | Now |
2113 S 54th St - 1st Floor - Ste 3
- SPACE
- SIZE
- TERM
- RENTAL RATE
- SPACE USE
- CONDITION
- AVAILABLE
Large open area for office cubes or for retail. One storage closet, small breakroom,1 restroom with closet.
- Lease rate does not include utilities, property expenses or building services
- Fits 5 - 15 People
- Space is in Excellent Condition
- Open Floor Plan Layout
- Finished Ceilings: 12’
| Space | Size | Term | Rental Rate | Space Use | Condition | Available |
| 1st Floor, Ste 5 | 1,808 SF | 5-10 Years | $20.00 /SF/YR | Office/Retail | Full Build-Out | Now |
5206-5208 Village Pky - 1st Floor - Ste 5
- SPACE
- SIZE
- TERM
- RENTAL RATE
- SPACE USE
- CONDITION
- AVAILABLE
Suite 5 has one office, one restroom, storage, a large open area, a catering kitchen and a bar area and is suitable for retail space.
- Lease rate does not include utilities, property expenses or building services
- Finished Ceilings: 12’
- Space is in Excellent Condition
- Could be used for and event space.
| Space | Size | Term | Rental Rate | Space Use | Condition | Available |
| 1st Floor, Ste 5 | 2,155 SF | 5-10 Years | $20.50 /SF/YR | Retail | - | Now |
5204 Village Pky - 1st Floor - Ste 5
- SPACE
- SIZE
- TERM
- RENTAL RATE
- SPACE USE
- CONDITION
- AVAILABLE
- Lease rate does not include utilities, property expenses or building services
- Fits 6 - 15 People
| Space | Size | Term | Rental Rate | Space Use | Condition | Available |
| 1st Floor, Ste 8-9 | 2,400 SF | 5-10 Years | $20.00 /SF/YR | Office/Medical | - | Now |
5212 Village Pky - 1st Floor - Ste 8-9
PARK OVERVIEW
Settle into the charming environment of Village on the Creeks and discover how its superior location and luxury on-site amenities can propel the success of any business. Village on the Creeks welcomes tenants and visitors with enchanting Tuscan-style buildings intertwined around picturesque waterfront trails. The mixed-use center offers a mix of versatile office and retail spaces. Some of the space features include commercial kitchens, bar areas, medical exam rooms, open concepts, conference rooms, storefronts, and much more. Pleasantly placed adjacent to a beautiful 12-acre lake, employees can enjoy walks in a lush, green environment that directly intersects the Razorback Greenway, a 37.6-mile primarily off-road shared-use trail. The blend of office, retail, and restaurant tenants perfectly complement each other, tapping into diverse traffic sources and providing on-site amenities. Rogers is in the midst of a rapid growth period, largely led by the Walmart Headquarters expansion, bringing affluent consumers and talented professionals to the area. Almost half of the residents within a 3-mile radius have attained a bachelor's degree or higher, and the average annual household income in that area is over $120,000 per year. Village on the Creeks is perfectly positioned to attract consumers and streamline employee commutes. Walmart Pavilion, Rogers Convention Center, Mercy Hospital, Interstate 49, and Pinnacle Hills Promenade are all within five minutes of Village on the Creeks. Establish a presence at this premier commercial epicenter and grow with Rogers, Arkansas, with a space at Village on the Creeks today.
- Courtyard
- Property Manager on Site
- Pylon Sign
- Restaurant
- Security System
- Waterfront
PARK BROCHURE
ABOUT WEST ROGERS
West Rogers is a rapidly growing section in Northwest Arkansas that benefits from excellent demographic and economic anchors. West Rogers falls within Benton County, which has demonstrated the best population growth in Arkansas, up 25% from 2010 to 2019. The county also boasts higher educational attainment compared to the state average; 33% of the population has a bachelor’s degree or higher, compared to the state average of 23%. And median household incomes are 40% higher than the state average at $66,400. The area falls along Interstate 49, a primary artery connecting Bentonville to the north and Fayetteville to the south, giving office workers excellent access for commuting within Northwest Arkansas. Northwest Arkansas National Airport is to the southwest, making travel beyond the region easy.
Based in nearby Bentonville, Walmart’s gravity on the tenant base in West Rogers is apparent. The area is dominated by international and national consumer packaged goods, sales and marketing, and supply chain and logistics companies, including Nestle, General Mills, PepsiCo, Kraft Heinz, Acosta, and Transplace.
Companies continue to lease new space in West Rogers, and vacancy rates trend below the Northwest Arkansas norm.
NEARBY AMENITIES
HOSPITALS |
|||
|---|---|---|---|
| Mercy Hospital Northwest Arkansas | Acute Care | 3 min drive | 1.5 mi |
| Northwest Medical Center - Springdale | Acute Care | 17 min drive | 11.4 mi |
RESTAURANTS |
|||
|---|---|---|---|
| Saffron Indian Cuisine Bar & Grill | American | - | 0 min walk |
| Komodo | Japanese | $$$ | 4 min walk |
| First Watch | - | - | 6 min walk |
| Crabby's Seafood Bar & Grill | Grill | $$$ | 10 min walk |
| Bariola's Pizzeria | Pizza | $ | 10 min walk |
| Grub's Bar & Grill | Grill | $ | 14 min walk |
RETAIL |
||
|---|---|---|
| Samsonite | Leather/Luggage/Purses | 6 min walk |
| Verizon | Wireless Communications | 10 min walk |
| Crossfit Reveernce | Fitness | 12 min walk |
| The Home Depot | Home Improvement | 13 min walk |
| Walgreens | Drug Store | 16 min walk |
HOTELS |
|
|---|---|
| Hyatt House |
127 rooms
2 min drive
|
| aloft Hotel |
124 rooms
2 min drive
|
| Courtyard |
122 rooms
4 min drive
|
| Hyatt Place |
103 rooms
5 min drive
|
| Embassy Suites by Hilton |
400 rooms
4 min drive
|


















