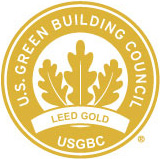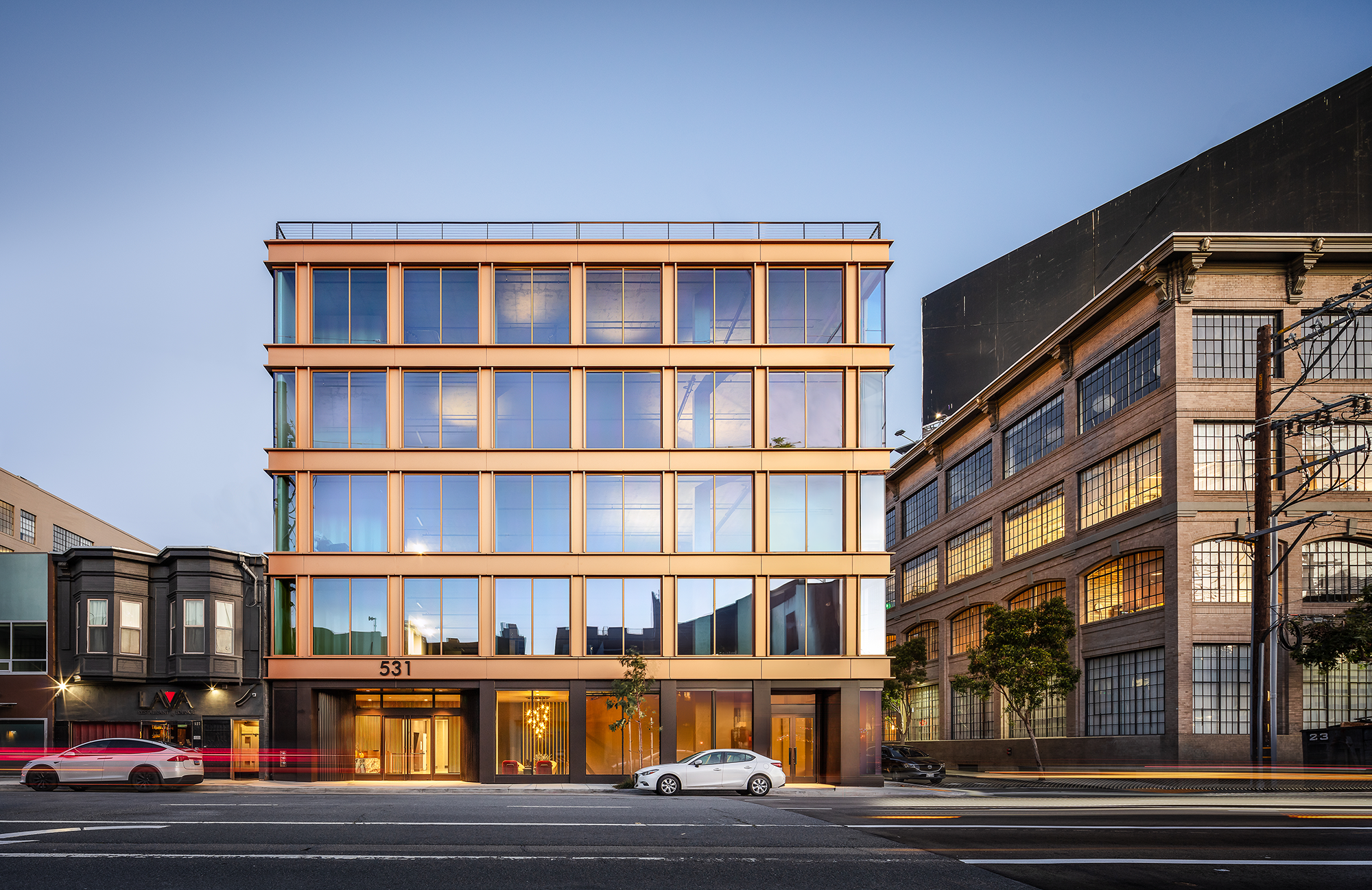
This feature is unavailable at the moment.
We apologize, but the feature you are trying to access is currently unavailable. We are aware of this issue and our team is working hard to resolve the matter.
Please check back in a few minutes. We apologize for the inconvenience.
- LoopNet Team
thank you

Your email has been sent!
531 Bryant St
1,265 - 54,452 SF of 4-Star Space Available in San Francisco, CA 94107
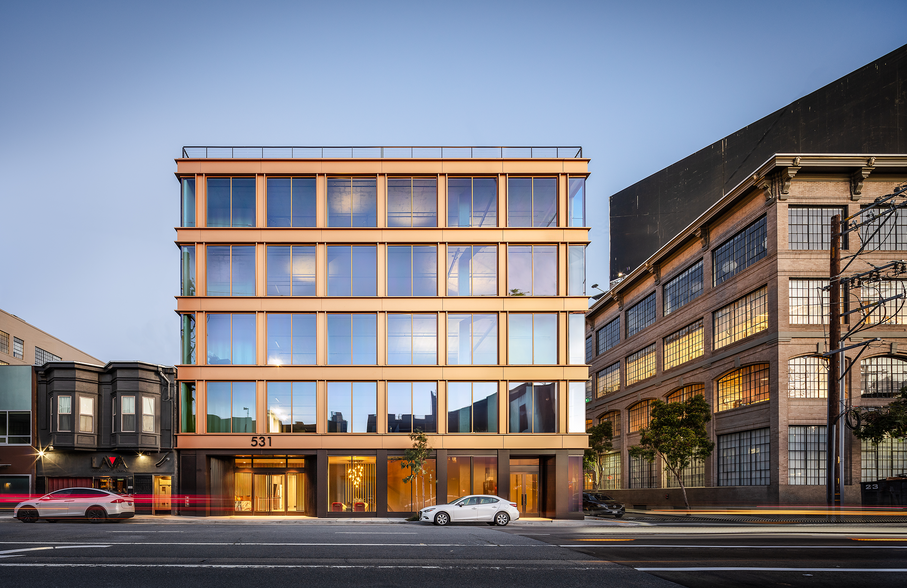
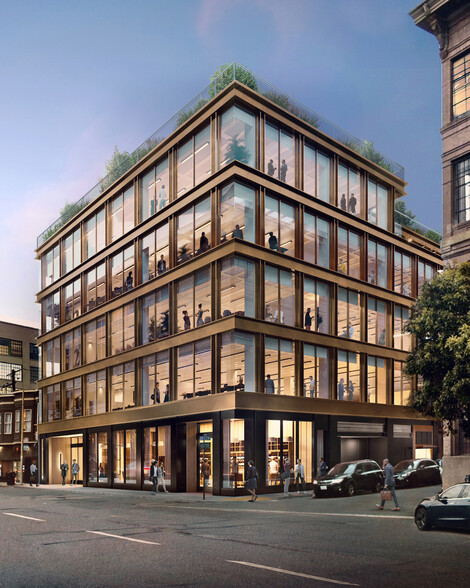
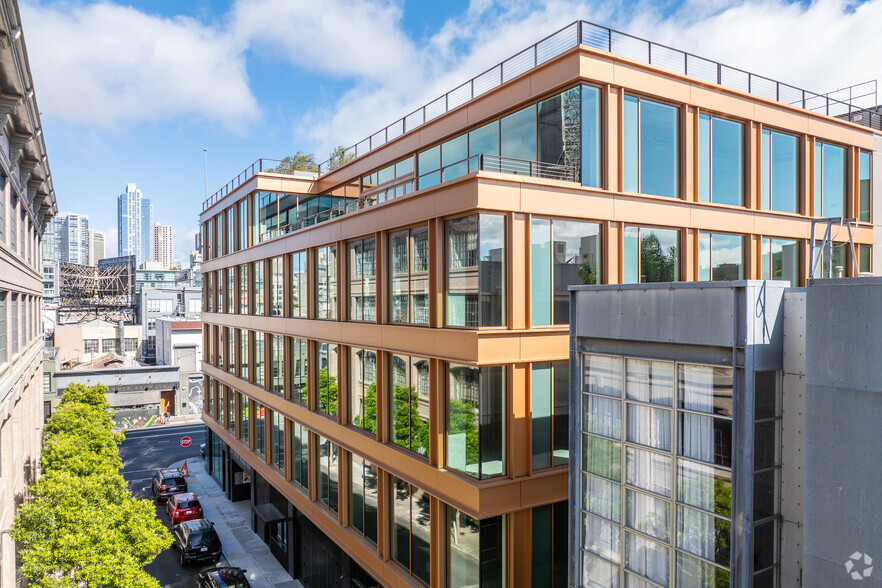
Highlights
- LEED Gold & WELL-conscious creative office building.
- Exceptional natural light, new plumbing, new electrical, HVAC, high-speed internet and heavy power.
- Private lobby entrance, indoor/outdoor wellness amenities, retail-level dining, bike room, showers, and ground floor patio.
- 50,000 SF building with 11,300 SF+ floorplates.
- MERV-14 filtration with the ability to add HEPA filters for further filtration.
- Manicured rooftop garden & penthouse office terrace with panoramic views of Downtown San Francisco.
all available spaces(6)
Display Rental Rate as
- Space
- Size
- Term
- Rental Rate
- Space Use
- Condition
- Available
Located on the ground floor with the private building lobby. Suite has direct building courtyard access.
- Rate includes utilities, building services and property expenses
- Fits 11 - 33 People
- Space is in Excellent Condition
- Central Air Conditioning
- Garden Courtyard
- 14' Slab-to-Slab Ceiling Heights
- Open Floor Plan Layout
- Finished Ceilings: 12’6”
- Can be combined with additional space(s) for up to 53,187 SF of adjacent space
- Access to Amenity Space
- Direct Building Courtyard Access
Located on the ground floor with the private building lobby. Suite has direct building courtyard access.
- Lease rate does not include utilities, property expenses or building services
- Space is in Excellent Condition
- Kitchen
- Access to Amenity Space
- Direct Building Courtyard Access
- Fully Built-Out as a Restaurant or Café Space
- Central Air Conditioning
- Finished Ceilings: 12’6”
- Garden Courtyard
- 14' Slab-to-Slab Ceiling Heights
Efficient side core design with 3 sides of window-line. There is potential for interconnecting stairwell. The spacing is as follows: • Column Spacing: 22’ 10” • Bay Depths: 27’ 6” & 19’ 3” • Floor Dimensions: 127’ 6” x 74’ 6” • Slab-to-Slab Heights: 12’ 6”.
- Rate includes utilities, building services and property expenses
- Fits 31 - 99 People
- Space is in Excellent Condition
- Central Air Conditioning
- Natural Light
- Efficient side core
- Ideal tenants: Ventures, Tech, Financial Services
- Open Floor Plan Layout
- Finished Ceilings: 12’6”
- Can be combined with additional space(s) for up to 53,187 SF of adjacent space
- Private Restrooms
- Open-Plan
- Unparalleled natural light, floor-to-ceiling glass
Efficient side core design with 3 sides of window-line. There is potential for interconnecting stairwell. The spacing is as follows: • Column Spacing: 22’ 10” • Bay Depths: 27’ 6” & 19’ 3” • Floor Dimensions: 127’ 6” x 74’ 6” • Slab-to-Slab Heights: 12’ 6”.
- Rate includes utilities, building services and property expenses
- Fits 31 - 99 People
- Space is in Excellent Condition
- Central Air Conditioning
- Natural Light
- Efficient side core design
- Ideal tenants: Ventures, Tech, Financial Services
- Open Floor Plan Layout
- Finished Ceilings: 12’6”
- Can be combined with additional space(s) for up to 53,187 SF of adjacent space
- Private Restrooms
- Open-Plan
- Unparalleled natural light, floor-to-ceiling glass
The 4th floor's build out concept is 25 workstations, 12 private offices, a large conference room, 2 small conference rooms, and a huddle room. The suite also has open area for collaboration, a kitchen/coffee bar area, an IT room, a Mother's room, a copy/supply room, and an extra storage room. The other possible build out for this floor is 72 workstations, 2 private offices, a large conference room, a medium conference room, 5 huddle rooms, an open area for collaboration, a reception area, a kitchen/coffee bar, an IT room, and a Mother's room.
- Rate includes utilities, building services and property expenses
- Fits 31 - 99 People
- 4 Conference Rooms
- Finished Ceilings: 12’6”
- Can be combined with additional space(s) for up to 53,187 SF of adjacent space
- Kitchen
- Private Restrooms
- Natural Light
- Unparalleled natural light, floor-to-ceiling glass
- Mostly Open Floor Plan Layout
- 12 Private Offices
- 25 Workstations
- Space is in Excellent Condition
- Central Air Conditioning
- Print/Copy Room
- Secure Storage
- Top building signage opportunity
- Ideal tenants: Ventures, Tech, Financial Services
The 5th floor's build out concept is 18 workstations, 7 private offices, a large conference room, 2 huddle rooms, and a reception area. The suite also has open area for collaboration, a kitchen/coffee bar area, an IT room, a Mother's room, a copy/supply room, and an outdoor terrace. The other possible build out for this floor is 52 workstations, 3 private offices, a large conference room, a medium conference room, 4 huddle rooms, an open area for collaboration, a reception area, a kitchen/coffee bar, an IT room, a Mother's room and an outdoor terrace.
- Rate includes utilities, building services and property expenses
- Fits 31 - 99 People
- 2 Conference Rooms
- Finished Ceilings: 12’6”
- Can be combined with additional space(s) for up to 53,187 SF of adjacent space
- Reception Area
- Print/Copy Room
- Private Restrooms
- Top building signage opportunity
- Unparalleled natural light, floor-to-ceiling glass
- Mostly Open Floor Plan Layout
- 7 Private Offices
- 18 Workstations
- Space is in Excellent Condition
- Central Air Conditioning
- Kitchen
- Balcony
- Natural Light
- Abundant outdoor space with views
- Ideal tenants: Ventures, Tech, Financial Services
| Space | Size | Term | Rental Rate | Space Use | Condition | Available |
| Ground, Ste 100 | 4,069 SF | 5-10 Years | Upon Request Upon Request Upon Request Upon Request | Office/Retail | Shell Space | Now |
| Ground, Ste Retail | 1,265 SF | 5-10 Years | Upon Request Upon Request Upon Request Upon Request | Retail | Full Build-Out | Now |
| 2nd Floor, Ste 200 | 12,298 SF | 5-10 Years | Upon Request Upon Request Upon Request Upon Request | Office | Shell Space | Now |
| 3rd Floor, Ste 300 | 12,281 SF | 5-10 Years | Upon Request Upon Request Upon Request Upon Request | Office | Shell Space | Now |
| 4th Floor, Ste 400 | 12,281 SF | 5-10 Years | Upon Request Upon Request Upon Request Upon Request | Office | Shell Space | Now |
| 5th Floor, Ste 500 | 12,258 SF | 5-10 Years | Upon Request Upon Request Upon Request Upon Request | Office | Shell Space | Now |
Ground, Ste 100
| Size |
| 4,069 SF |
| Term |
| 5-10 Years |
| Rental Rate |
| Upon Request Upon Request Upon Request Upon Request |
| Space Use |
| Office/Retail |
| Condition |
| Shell Space |
| Available |
| Now |
Ground, Ste Retail
| Size |
| 1,265 SF |
| Term |
| 5-10 Years |
| Rental Rate |
| Upon Request Upon Request Upon Request Upon Request |
| Space Use |
| Retail |
| Condition |
| Full Build-Out |
| Available |
| Now |
2nd Floor, Ste 200
| Size |
| 12,298 SF |
| Term |
| 5-10 Years |
| Rental Rate |
| Upon Request Upon Request Upon Request Upon Request |
| Space Use |
| Office |
| Condition |
| Shell Space |
| Available |
| Now |
3rd Floor, Ste 300
| Size |
| 12,281 SF |
| Term |
| 5-10 Years |
| Rental Rate |
| Upon Request Upon Request Upon Request Upon Request |
| Space Use |
| Office |
| Condition |
| Shell Space |
| Available |
| Now |
4th Floor, Ste 400
| Size |
| 12,281 SF |
| Term |
| 5-10 Years |
| Rental Rate |
| Upon Request Upon Request Upon Request Upon Request |
| Space Use |
| Office |
| Condition |
| Shell Space |
| Available |
| Now |
5th Floor, Ste 500
| Size |
| 12,258 SF |
| Term |
| 5-10 Years |
| Rental Rate |
| Upon Request Upon Request Upon Request Upon Request |
| Space Use |
| Office |
| Condition |
| Shell Space |
| Available |
| Now |
Ground, Ste 100
| Size | 4,069 SF |
| Term | 5-10 Years |
| Rental Rate | Upon Request |
| Space Use | Office/Retail |
| Condition | Shell Space |
| Available | Now |
Located on the ground floor with the private building lobby. Suite has direct building courtyard access.
- Rate includes utilities, building services and property expenses
- Open Floor Plan Layout
- Fits 11 - 33 People
- Finished Ceilings: 12’6”
- Space is in Excellent Condition
- Can be combined with additional space(s) for up to 53,187 SF of adjacent space
- Central Air Conditioning
- Access to Amenity Space
- Garden Courtyard
- Direct Building Courtyard Access
- 14' Slab-to-Slab Ceiling Heights
Ground, Ste Retail
| Size | 1,265 SF |
| Term | 5-10 Years |
| Rental Rate | Upon Request |
| Space Use | Retail |
| Condition | Full Build-Out |
| Available | Now |
Located on the ground floor with the private building lobby. Suite has direct building courtyard access.
- Lease rate does not include utilities, property expenses or building services
- Fully Built-Out as a Restaurant or Café Space
- Space is in Excellent Condition
- Central Air Conditioning
- Kitchen
- Finished Ceilings: 12’6”
- Access to Amenity Space
- Garden Courtyard
- Direct Building Courtyard Access
- 14' Slab-to-Slab Ceiling Heights
2nd Floor, Ste 200
| Size | 12,298 SF |
| Term | 5-10 Years |
| Rental Rate | Upon Request |
| Space Use | Office |
| Condition | Shell Space |
| Available | Now |
Efficient side core design with 3 sides of window-line. There is potential for interconnecting stairwell. The spacing is as follows: • Column Spacing: 22’ 10” • Bay Depths: 27’ 6” & 19’ 3” • Floor Dimensions: 127’ 6” x 74’ 6” • Slab-to-Slab Heights: 12’ 6”.
- Rate includes utilities, building services and property expenses
- Open Floor Plan Layout
- Fits 31 - 99 People
- Finished Ceilings: 12’6”
- Space is in Excellent Condition
- Can be combined with additional space(s) for up to 53,187 SF of adjacent space
- Central Air Conditioning
- Private Restrooms
- Natural Light
- Open-Plan
- Efficient side core
- Unparalleled natural light, floor-to-ceiling glass
- Ideal tenants: Ventures, Tech, Financial Services
3rd Floor, Ste 300
| Size | 12,281 SF |
| Term | 5-10 Years |
| Rental Rate | Upon Request |
| Space Use | Office |
| Condition | Shell Space |
| Available | Now |
Efficient side core design with 3 sides of window-line. There is potential for interconnecting stairwell. The spacing is as follows: • Column Spacing: 22’ 10” • Bay Depths: 27’ 6” & 19’ 3” • Floor Dimensions: 127’ 6” x 74’ 6” • Slab-to-Slab Heights: 12’ 6”.
- Rate includes utilities, building services and property expenses
- Open Floor Plan Layout
- Fits 31 - 99 People
- Finished Ceilings: 12’6”
- Space is in Excellent Condition
- Can be combined with additional space(s) for up to 53,187 SF of adjacent space
- Central Air Conditioning
- Private Restrooms
- Natural Light
- Open-Plan
- Efficient side core design
- Unparalleled natural light, floor-to-ceiling glass
- Ideal tenants: Ventures, Tech, Financial Services
4th Floor, Ste 400
| Size | 12,281 SF |
| Term | 5-10 Years |
| Rental Rate | Upon Request |
| Space Use | Office |
| Condition | Shell Space |
| Available | Now |
The 4th floor's build out concept is 25 workstations, 12 private offices, a large conference room, 2 small conference rooms, and a huddle room. The suite also has open area for collaboration, a kitchen/coffee bar area, an IT room, a Mother's room, a copy/supply room, and an extra storage room. The other possible build out for this floor is 72 workstations, 2 private offices, a large conference room, a medium conference room, 5 huddle rooms, an open area for collaboration, a reception area, a kitchen/coffee bar, an IT room, and a Mother's room.
- Rate includes utilities, building services and property expenses
- Mostly Open Floor Plan Layout
- Fits 31 - 99 People
- 12 Private Offices
- 4 Conference Rooms
- 25 Workstations
- Finished Ceilings: 12’6”
- Space is in Excellent Condition
- Can be combined with additional space(s) for up to 53,187 SF of adjacent space
- Central Air Conditioning
- Kitchen
- Print/Copy Room
- Private Restrooms
- Secure Storage
- Natural Light
- Top building signage opportunity
- Unparalleled natural light, floor-to-ceiling glass
- Ideal tenants: Ventures, Tech, Financial Services
5th Floor, Ste 500
| Size | 12,258 SF |
| Term | 5-10 Years |
| Rental Rate | Upon Request |
| Space Use | Office |
| Condition | Shell Space |
| Available | Now |
The 5th floor's build out concept is 18 workstations, 7 private offices, a large conference room, 2 huddle rooms, and a reception area. The suite also has open area for collaboration, a kitchen/coffee bar area, an IT room, a Mother's room, a copy/supply room, and an outdoor terrace. The other possible build out for this floor is 52 workstations, 3 private offices, a large conference room, a medium conference room, 4 huddle rooms, an open area for collaboration, a reception area, a kitchen/coffee bar, an IT room, a Mother's room and an outdoor terrace.
- Rate includes utilities, building services and property expenses
- Mostly Open Floor Plan Layout
- Fits 31 - 99 People
- 7 Private Offices
- 2 Conference Rooms
- 18 Workstations
- Finished Ceilings: 12’6”
- Space is in Excellent Condition
- Can be combined with additional space(s) for up to 53,187 SF of adjacent space
- Central Air Conditioning
- Reception Area
- Kitchen
- Print/Copy Room
- Balcony
- Private Restrooms
- Natural Light
- Top building signage opportunity
- Abundant outdoor space with views
- Unparalleled natural light, floor-to-ceiling glass
- Ideal tenants: Ventures, Tech, Financial Services
Property Overview
Discover South Park's first new trophy office building where lifestyle meets workstyle in San Francisco's most iconic business address. THE FUTURE IS YOURS - A new, sustainable one-of-a-kind bespoke office building that blends work and play in San Francisco’s SOMA business district. At 531 Bryant Street there is the ability to have full building control and identity. The office property is located on a prominent, street with visible building branding opportunity. Merv-14 filters meet the top filtration standards for high-performance commercial buildings. There is abundant outdoor space with views, designed for work, and entertainment. The top building signage opportunity with freeway identity from I-80. The building has unparalleled natural light, floor-to-ceiling glass with 3 sides of window-line and efficient side core. The building amenities are as follows, outdoor garden, rooftop garden, tenant lounge, bike storage, showers, concierge, Palmetto Superfoods, storage.
- 24 Hour Access
- Concierge
- Courtyard
- Food Service
- Security System
- Signage
- Roof Terrace
- Bicycle Storage
- High Ceilings
- Natural Light
- Shower Facilities
- Monument Signage
- Outdoor Seating
- Air Conditioning
- Fiber Optic Internet
- On-Site Security Staff
PROPERTY FACTS
Sustainability
Sustainability
LEED Certification Developed by the U.S. Green Building Council (USGBC), the Leadership in Energy and Environmental Design (LEED) is a green building certification program focused on the design, construction, operation, and maintenance of green buildings, homes, and neighborhoods, which aims to help building owners and operators be environmentally responsible and use resources efficiently. LEED certification is a globally recognized symbol of sustainability achievement and leadership. To achieve LEED certification, a project earns points by adhering to prerequisites and credits that address carbon, energy, water, waste, transportation, materials, health and indoor environmental quality. Projects go through a verification and review process and are awarded points that correspond to a level of LEED certification: Platinum (80+ points) Gold (60-79 points) Silver (50-59 points) Certified (40-49 points)
Presented by

531 Bryant St
Hmm, there seems to have been an error sending your message. Please try again.
Thanks! Your message was sent.













