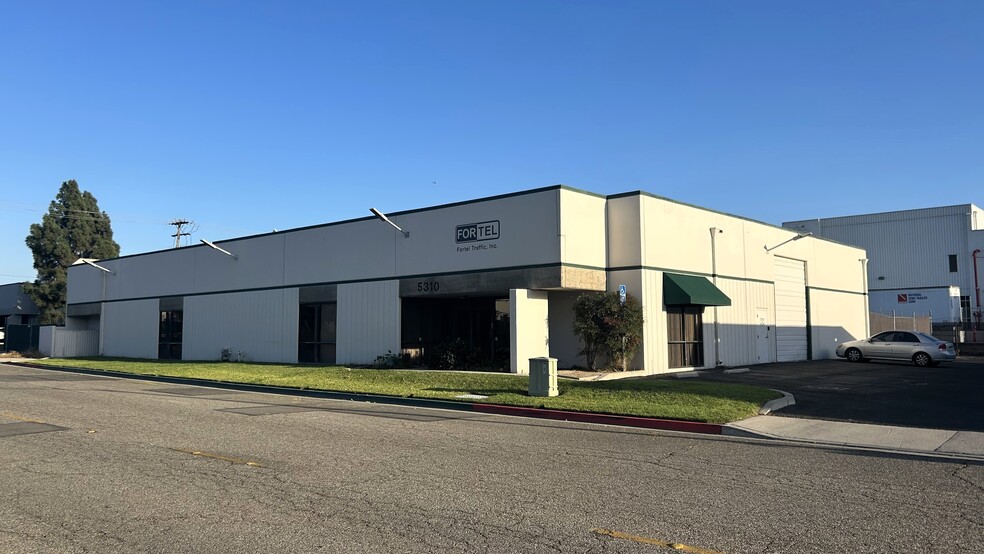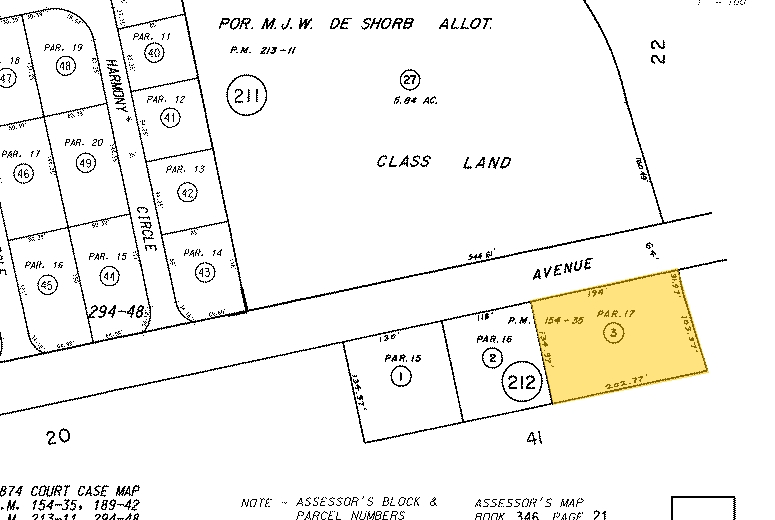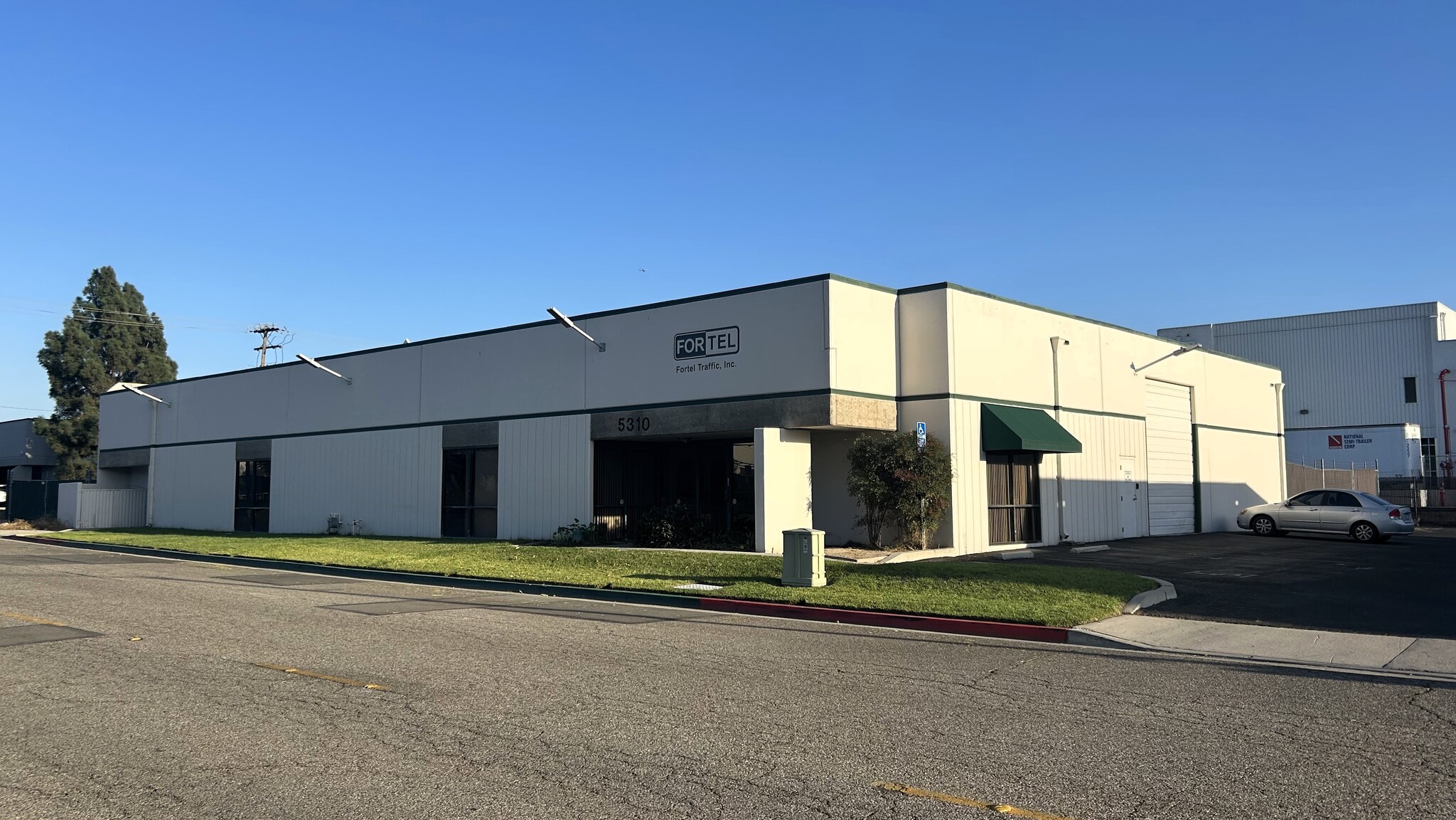
5310 E Hunter Ave
This feature is unavailable at the moment.
We apologize, but the feature you are trying to access is currently unavailable. We are aware of this issue and our team is working hard to resolve the matter.
Please check back in a few minutes. We apologize for the inconvenience.
- LoopNet Team
thank you

Your email has been sent!
5310 E Hunter Ave
10,376 SF Industrial Building Anaheim, CA 92807 $4,500,000 ($434/SF)


Investment Highlights
- Contractors yard and ample parking, 20 spaces ( plus front 2 hour street parking)
- Interior floorplan includes: 4 restrooms, conference room with ½ inch glass entry door, reception lobby, seven administrative offices
Executive Summary
Commercial/Industrial Building, 10,376 SF, approximately 1800 SF internet wired offices, build 1981, Good condition
Lot 135’ frontage, 203’ depth, fully fenced
Lot is .63 acres, 27,443 SF
Side yard has large 12 inches deep concrete footing for driveway to support heavy duty truck traffic
Contractors yard and ample parking, 20 spaces ( plus front 2 hour street parking)
Electrical, 400 AMP and EV charging in warehouse space
Solar panels on roof, seller owned
Interior floorplan includes: 4 restrooms, conference room with ½ inch glass entry door, reception lobby, seven administrative offices ( includes 3 upstairs), kitchen, heating and AC
Manufacturing open space is approximately 8,000 SF (most epoxy coated floor) with 19’ ceilings and two roll up access doors. Overhead heaters
Close proximity to the 91 and 55 Freeways.
Lot 135’ frontage, 203’ depth, fully fenced
Lot is .63 acres, 27,443 SF
Side yard has large 12 inches deep concrete footing for driveway to support heavy duty truck traffic
Contractors yard and ample parking, 20 spaces ( plus front 2 hour street parking)
Electrical, 400 AMP and EV charging in warehouse space
Solar panels on roof, seller owned
Interior floorplan includes: 4 restrooms, conference room with ½ inch glass entry door, reception lobby, seven administrative offices ( includes 3 upstairs), kitchen, heating and AC
Manufacturing open space is approximately 8,000 SF (most epoxy coated floor) with 19’ ceilings and two roll up access doors. Overhead heaters
Close proximity to the 91 and 55 Freeways.
Property Facts
| Price | $4,500,000 | Rentable Building Area | 10,376 SF |
| Price Per SF | $434 | No. Stories | 1 |
| Sale Type | Owner User | Year Built | 1981 |
| Property Type | Industrial | Tenancy | Single |
| Property Subtype | Warehouse | Parking Ratio | 1.54/1,000 SF |
| Building Class | C | Clear Ceiling Height | 19 FT |
| Lot Size | 0.63 AC | No. Drive In / Grade-Level Doors | 2 |
| Price | $4,500,000 |
| Price Per SF | $434 |
| Sale Type | Owner User |
| Property Type | Industrial |
| Property Subtype | Warehouse |
| Building Class | C |
| Lot Size | 0.63 AC |
| Rentable Building Area | 10,376 SF |
| No. Stories | 1 |
| Year Built | 1981 |
| Tenancy | Single |
| Parking Ratio | 1.54/1,000 SF |
| Clear Ceiling Height | 19 FT |
| No. Drive In / Grade-Level Doors | 2 |
Amenities
- Fenced Lot
- Skylights
1 of 1
PROPERTY TAXES
| Parcel Number | 346-212-03 | Improvements Assessment | $1,051,668 |
| Land Assessment | $1,350,893 | Total Assessment | $2,402,561 |
PROPERTY TAXES
Parcel Number
346-212-03
Land Assessment
$1,350,893
Improvements Assessment
$1,051,668
Total Assessment
$2,402,561
zoning
| Zoning Code | Ind |
| Ind |
Learn More About Investing in Industrial Properties
1 of 3
VIDEOS
3D TOUR
PHOTOS
STREET VIEW
STREET
MAP
1 of 1
Presented by

5310 E Hunter Ave
Already a member? Log In
Hmm, there seems to have been an error sending your message. Please try again.
Thanks! Your message was sent.


