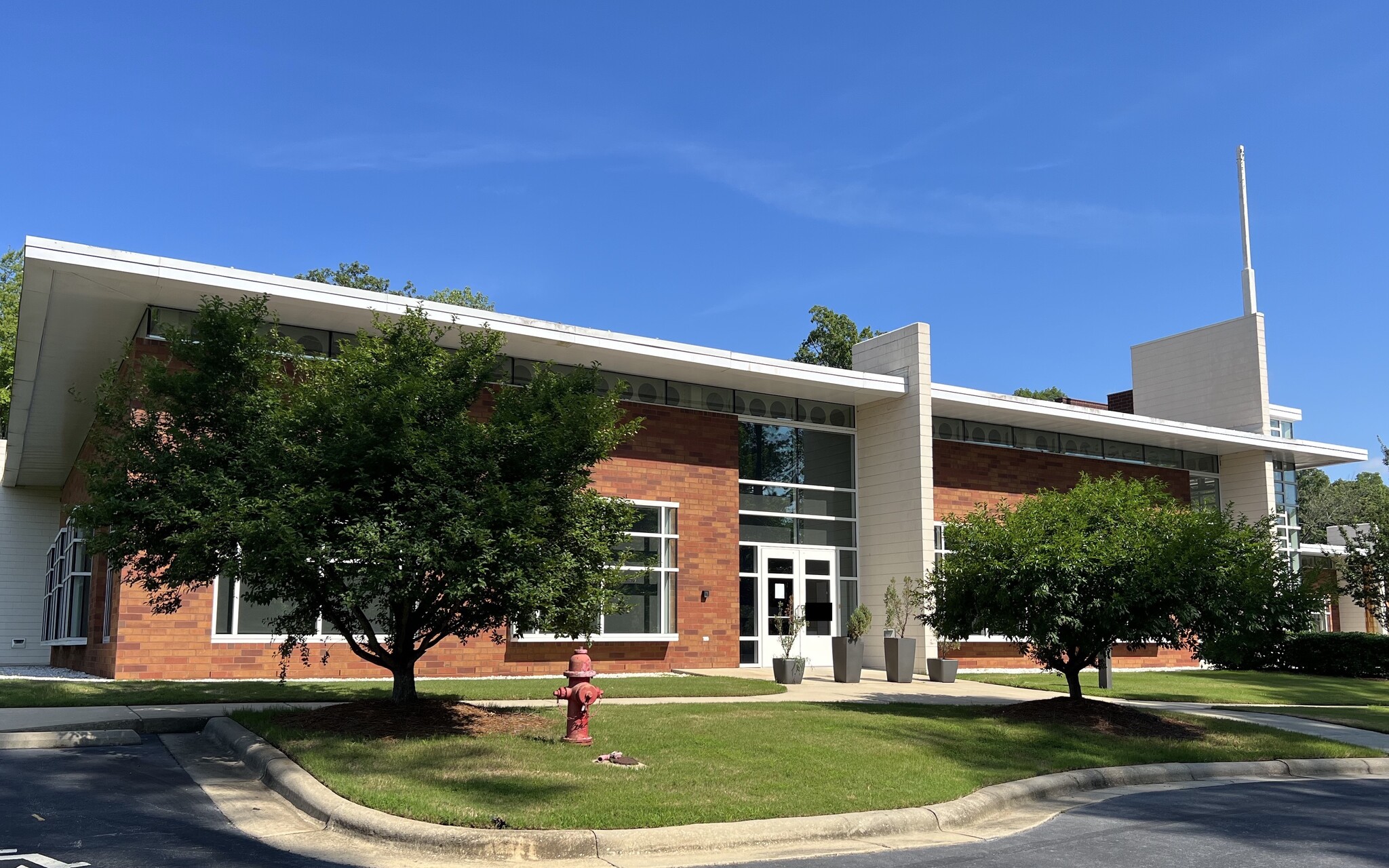iLoft Bldg 200 5310 S Alston Ave
6,000 - 12,000 SF of Office Space Available in Durham, NC 27713
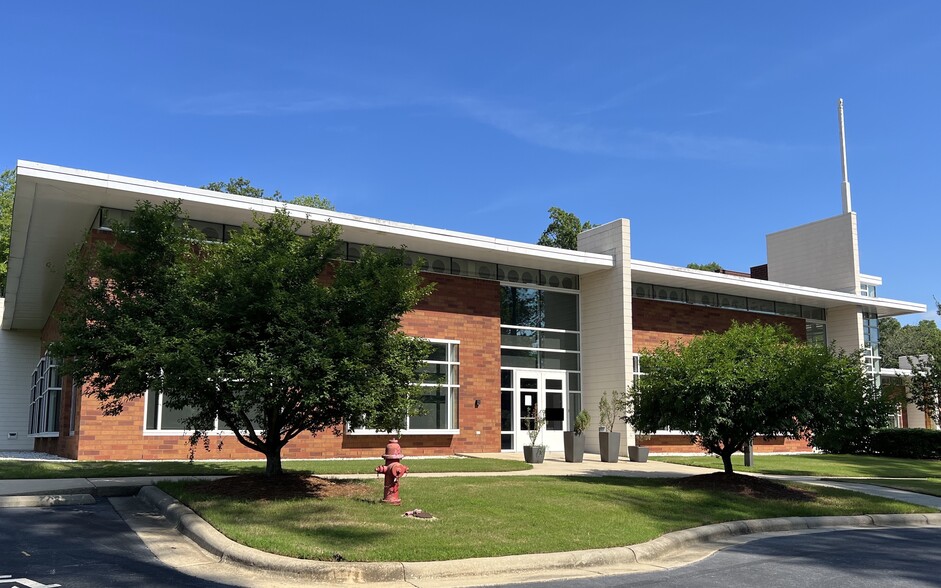
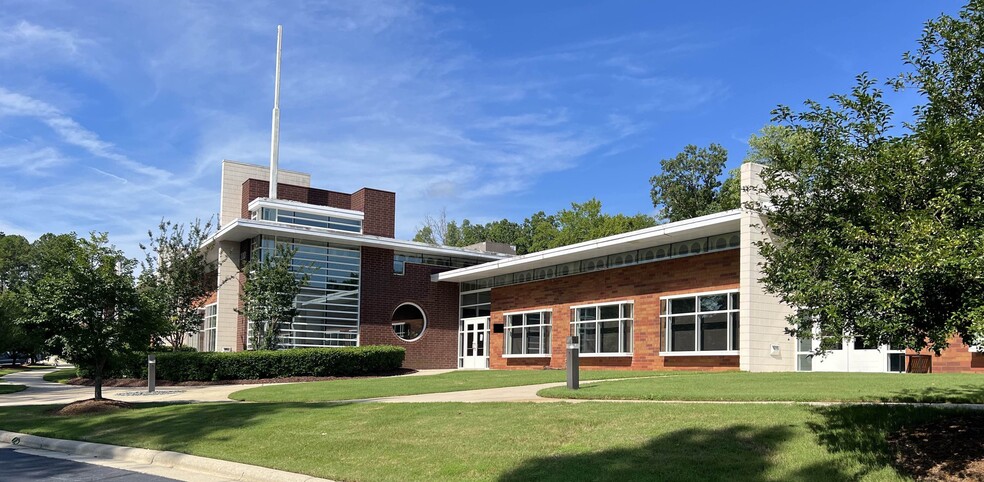
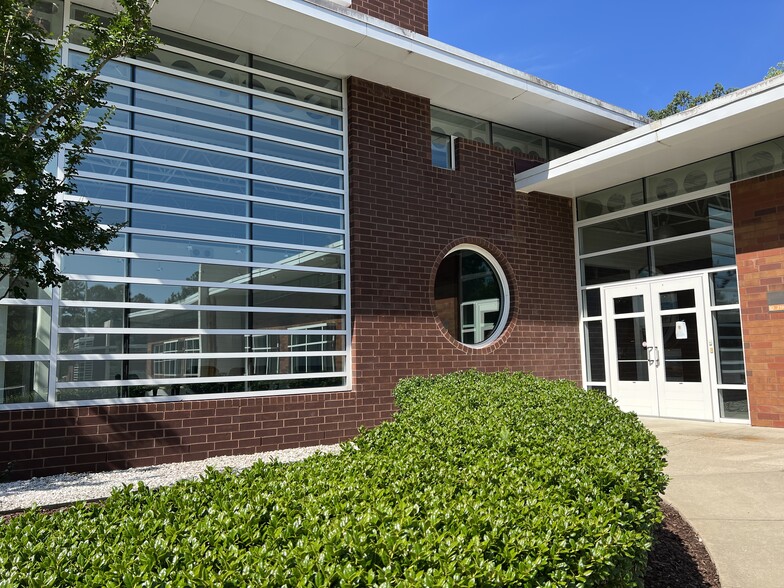
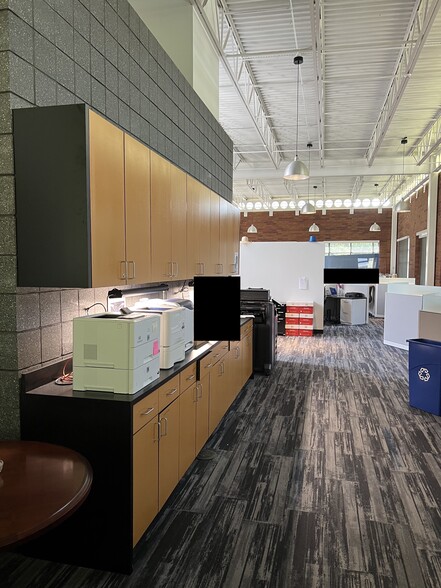
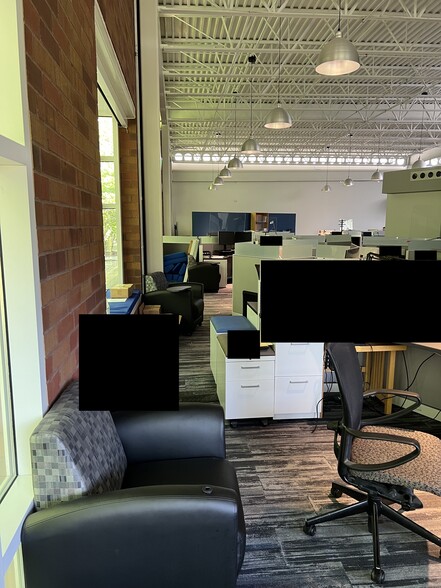
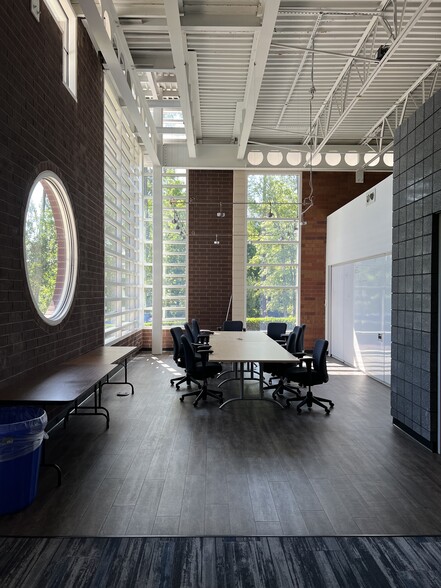
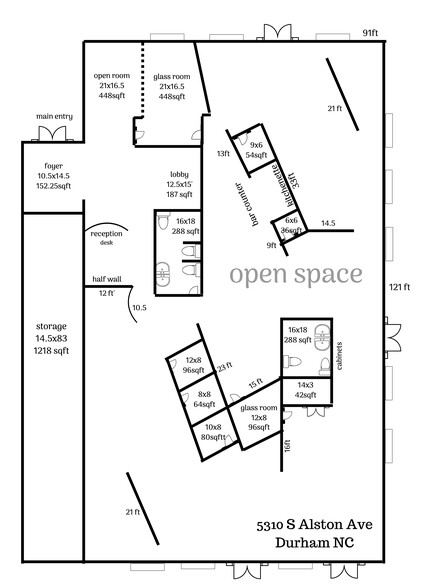
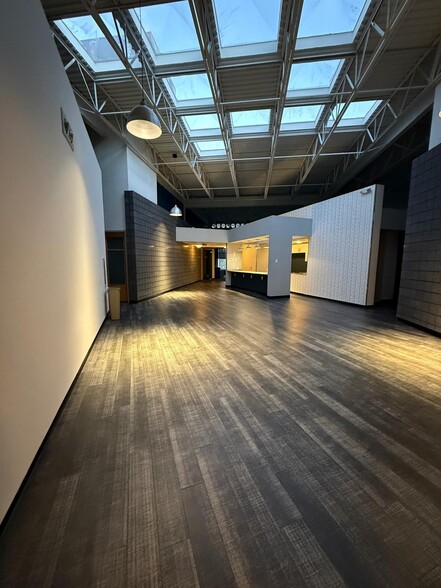
HIGHLIGHTS
- Private setting, ample parking. Level 2 vehicle charging stations.
ALL AVAILABLE SPACE(1)
Display Rental Rate as
- SPACE
- SIZE
- TERM
- RENTAL RATE
- SPACE USE
- CONDITION
- AVAILABLE
Gorgeous class A office space. Single story office. Flexible options available. Everything from 6,000 square feet with common area restrooms and kitchen area to 12,000 sf with private bathrooms and break area.
- Listed rate may not include certain utilities, building services and property expenses
- Mostly Open Floor Plan Layout
- 4 Private Offices
- 40 Workstations
- Space is in Excellent Condition
- Reception Area
- Private Restrooms
- High Ceilings
- Natural Light
- Emergency Lighting
- Atrium
- Class A Office space
- Spacious layout
- Convenient design
- Fully Built-Out as Standard Office
- Fits 15 - 96 People
- 2 Conference Rooms
- Finished Ceilings: 10’ - 18’
- Central Air Conditioning
- Kitchen
- Corner Space
- Secure Storage
- After Hours HVAC Available
- Accent Lighting
- Open-Plan
- Flexible configurations
- Funtional amenities
- Customizable solutions
| Space | Size | Term | Rental Rate | Space Use | Condition | Available |
| 1st Floor, Ste 210 | 6,000-12,000 SF | 5 Years | $20.00 /SF/YR | Office | Full Build-Out | Now |
1st Floor, Ste 210
| Size |
| 6,000-12,000 SF |
| Term |
| 5 Years |
| Rental Rate |
| $20.00 /SF/YR |
| Space Use |
| Office |
| Condition |
| Full Build-Out |
| Available |
| Now |
PROPERTY OVERVIEW
Class A office space right next to RTP (but not in RTP, so doesn't have the same restrictions!) - Great opportunity for unique private office setting close to everything in the Triangle.
- Bus Line
- Signage





