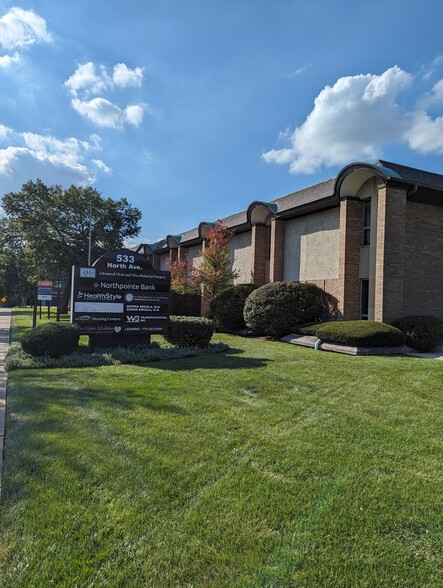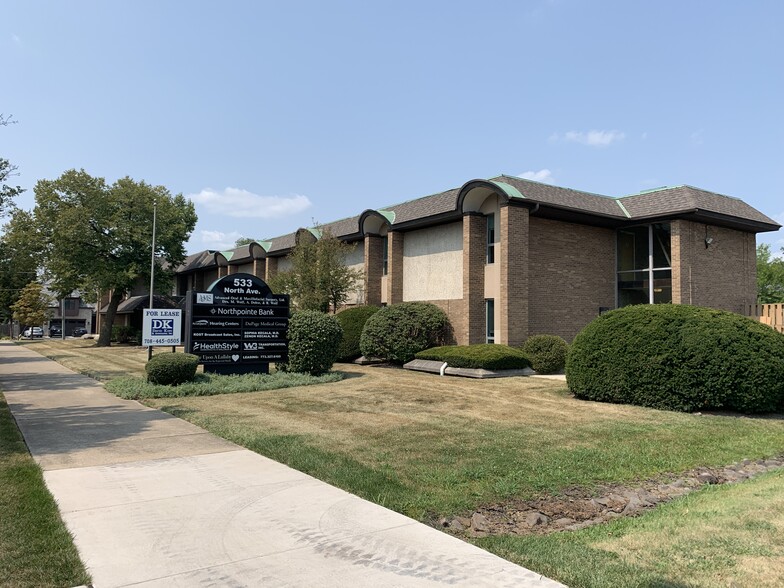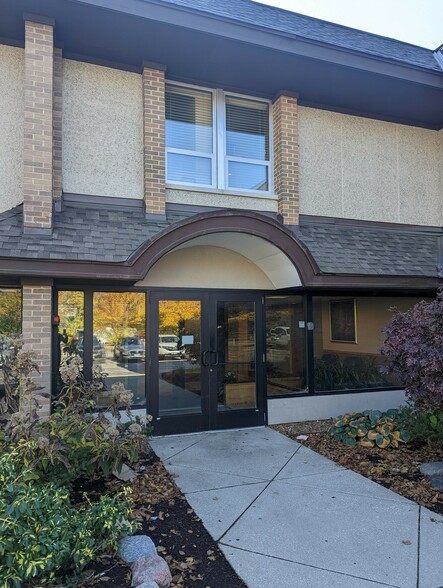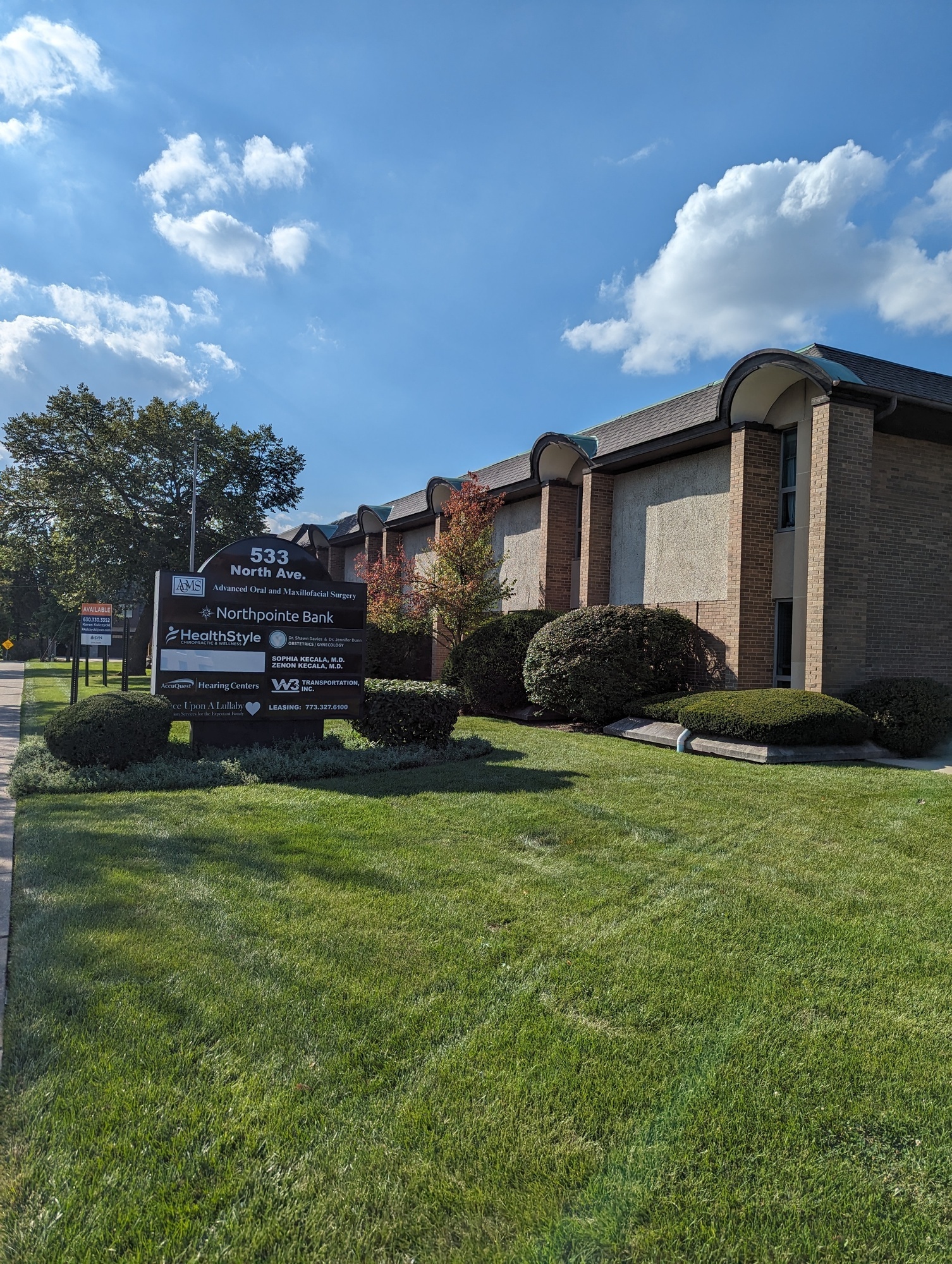Your email has been sent.
DuPage Medical Professional Offices 533 W North Ave 1,315 - 11,694 SF of Office/Medical Space Available in Elmhurst, IL 60126



HIGHLIGHTS
- ±26,562 SF Office on 0.74 AC
- Wet Sprinkler System | Elevator
- Tenant Incentives based on Term Length
- 14 Executive Suites | Monumental Signage
- 80 Parking Spaces | Frontage on North Avenue
ALL AVAILABLE SPACES(5)
Display Rental Rate as
- SPACE
- SIZE
- TERM
- RENTAL RATE
- SPACE USE
- CONDITION
- AVAILABLE
+/- 1,450 SF Executive Office Reception | Lobby 3 Offices 2 Private Restrooms Kitchenette | Storage
- Listed rate may not include certain utilities, building services and property expenses
- Reception Area
- 3 Private Offices
- Private Restrooms
Professional Office Large Lobby | Reception 2 Offices | Storage Area Can be Contiguous with Unit 101 or 102
- Listed rate may not include certain utilities, building services and property expenses
- 2 Private Offices
- Reception Area
- Fully Built-Out as Standard Office
- Can be combined with additional space(s) for up to 6,775 SF of adjacent space
- Secure Storage
Open Concept Offices | Conference Room Kitchenette | Private Restroom First Floor Assemblage Possibility
- Listed rate may not include certain utilities, building services and property expenses
- Open Floor Plan Layout
- Private Restrooms
- Fully Built-Out as Standard Office
- Can be combined with additional space(s) for up to 6,775 SF of adjacent space
- Open-Plan
One year free rent to qualified tenants! Executive Office Double Entry | Lobby 2 Offices | Storage Conference Area Divisible
- Listed rate may not include certain utilities, building services and property expenses
- Mostly Open Floor Plan Layout
- Fully Built-Out as Standard Medical Space
- 2 Private Offices
+/-1,360 SF Medical Office Lobby/Reception | In-Suite Restroom 4 Exam Rooms | Office
- Listed rate may not include certain utilities, building services and property expenses
| Space | Size | Term | Rental Rate | Space Use | Condition | Available |
| Lower Level, Ste LL 50 | 1,450 SF | Negotiable | $9.00 /SF/YR $0.75 /SF/MO $13,050 /YR $1,088 /MO | Office/Medical | Full Build-Out | Now |
| 1st Floor, Ste 100 | 1,315 SF | 1-10 Years | $10.00 /SF/YR $0.83 /SF/MO $13,150 /YR $1,096 /MO | Office/Medical | Full Build-Out | Now |
| 1st Floor, Ste 102 | 5,460 SF | 1-10 Years | $10.00 /SF/YR $0.83 /SF/MO $54,600 /YR $4,550 /MO | Office/Medical | Full Build-Out | Now |
| 2nd Floor, Ste 202 | 2,109 SF | 1-10 Years | $10.00 /SF/YR $0.83 /SF/MO $21,090 /YR $1,758 /MO | Office/Medical | Full Build-Out | Now |
| 2nd Floor, Ste 206 | 1,360 SF | Negotiable | $9.00 /SF/YR $0.75 /SF/MO $12,240 /YR $1,020 /MO | Office/Medical | - | Now |
Lower Level, Ste LL 50
| Size |
| 1,450 SF |
| Term |
| Negotiable |
| Rental Rate |
| $9.00 /SF/YR $0.75 /SF/MO $13,050 /YR $1,088 /MO |
| Space Use |
| Office/Medical |
| Condition |
| Full Build-Out |
| Available |
| Now |
1st Floor, Ste 100
| Size |
| 1,315 SF |
| Term |
| 1-10 Years |
| Rental Rate |
| $10.00 /SF/YR $0.83 /SF/MO $13,150 /YR $1,096 /MO |
| Space Use |
| Office/Medical |
| Condition |
| Full Build-Out |
| Available |
| Now |
1st Floor, Ste 102
| Size |
| 5,460 SF |
| Term |
| 1-10 Years |
| Rental Rate |
| $10.00 /SF/YR $0.83 /SF/MO $54,600 /YR $4,550 /MO |
| Space Use |
| Office/Medical |
| Condition |
| Full Build-Out |
| Available |
| Now |
2nd Floor, Ste 202
| Size |
| 2,109 SF |
| Term |
| 1-10 Years |
| Rental Rate |
| $10.00 /SF/YR $0.83 /SF/MO $21,090 /YR $1,758 /MO |
| Space Use |
| Office/Medical |
| Condition |
| Full Build-Out |
| Available |
| Now |
2nd Floor, Ste 206
| Size |
| 1,360 SF |
| Term |
| Negotiable |
| Rental Rate |
| $9.00 /SF/YR $0.75 /SF/MO $12,240 /YR $1,020 /MO |
| Space Use |
| Office/Medical |
| Condition |
| - |
| Available |
| Now |
Lower Level, Ste LL 50
| Size | 1,450 SF |
| Term | Negotiable |
| Rental Rate | $9.00 /SF/YR |
| Space Use | Office/Medical |
| Condition | Full Build-Out |
| Available | Now |
+/- 1,450 SF Executive Office Reception | Lobby 3 Offices 2 Private Restrooms Kitchenette | Storage
- Listed rate may not include certain utilities, building services and property expenses
- 3 Private Offices
- Reception Area
- Private Restrooms
1st Floor, Ste 100
| Size | 1,315 SF |
| Term | 1-10 Years |
| Rental Rate | $10.00 /SF/YR |
| Space Use | Office/Medical |
| Condition | Full Build-Out |
| Available | Now |
Professional Office Large Lobby | Reception 2 Offices | Storage Area Can be Contiguous with Unit 101 or 102
- Listed rate may not include certain utilities, building services and property expenses
- Fully Built-Out as Standard Office
- 2 Private Offices
- Can be combined with additional space(s) for up to 6,775 SF of adjacent space
- Reception Area
- Secure Storage
1st Floor, Ste 102
| Size | 5,460 SF |
| Term | 1-10 Years |
| Rental Rate | $10.00 /SF/YR |
| Space Use | Office/Medical |
| Condition | Full Build-Out |
| Available | Now |
Open Concept Offices | Conference Room Kitchenette | Private Restroom First Floor Assemblage Possibility
- Listed rate may not include certain utilities, building services and property expenses
- Fully Built-Out as Standard Office
- Open Floor Plan Layout
- Can be combined with additional space(s) for up to 6,775 SF of adjacent space
- Private Restrooms
- Open-Plan
2nd Floor, Ste 202
| Size | 2,109 SF |
| Term | 1-10 Years |
| Rental Rate | $10.00 /SF/YR |
| Space Use | Office/Medical |
| Condition | Full Build-Out |
| Available | Now |
One year free rent to qualified tenants! Executive Office Double Entry | Lobby 2 Offices | Storage Conference Area Divisible
- Listed rate may not include certain utilities, building services and property expenses
- Fully Built-Out as Standard Medical Space
- Mostly Open Floor Plan Layout
- 2 Private Offices
2nd Floor, Ste 206
| Size | 1,360 SF |
| Term | Negotiable |
| Rental Rate | $9.00 /SF/YR |
| Space Use | Office/Medical |
| Condition | - |
| Available | Now |
+/-1,360 SF Medical Office Lobby/Reception | In-Suite Restroom 4 Exam Rooms | Office
- Listed rate may not include certain utilities, building services and property expenses
PROPERTY OVERVIEW
SVN Chicago Commercial is pleased to present DuPage Professional Office located at 533 W. North Avenue, Elmhurst, Illinois, in DuPage County. This ±26,562 SF Office Building on 0.74 AC has 14 executive suites from 196 SF to 8,641 SF, elevator access to the second floor and lower level. Frontage along North Avenue with 80 parking spaces. Monumental signage and well-maintained. Rent abatement of 3, 6, 9, or 12 months to qualified tenants based on term length. Primary 1st Full Floor Available. The City of Elmhurst is in DuPage County, Illinois. Close to Interstate 290, 294. Approximately 11 miles to Elmhurst Hospital.
PROPERTY FACTS
Presented by
Company Not Provided
DuPage Medical Professional Offices | 533 W North Ave
Hmm, there seems to have been an error sending your message. Please try again.
Thanks! Your message was sent.

















