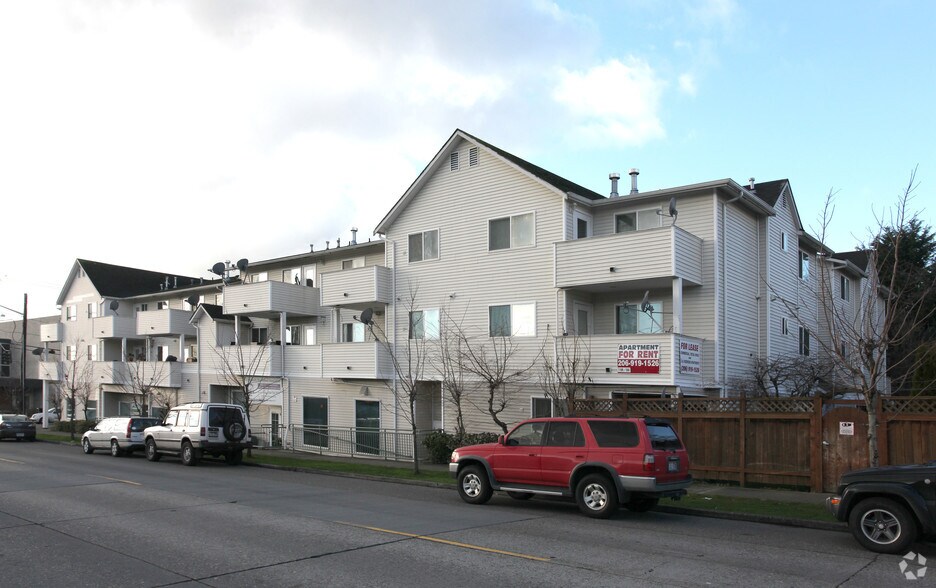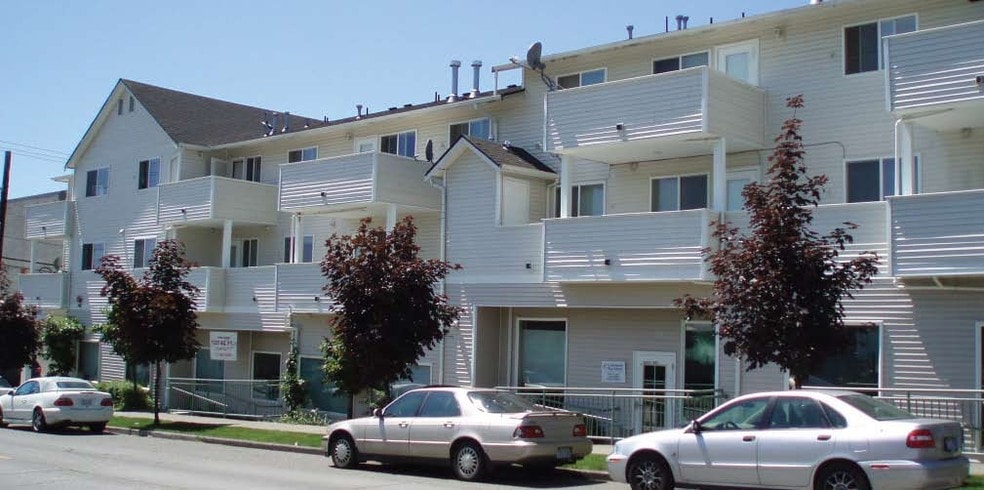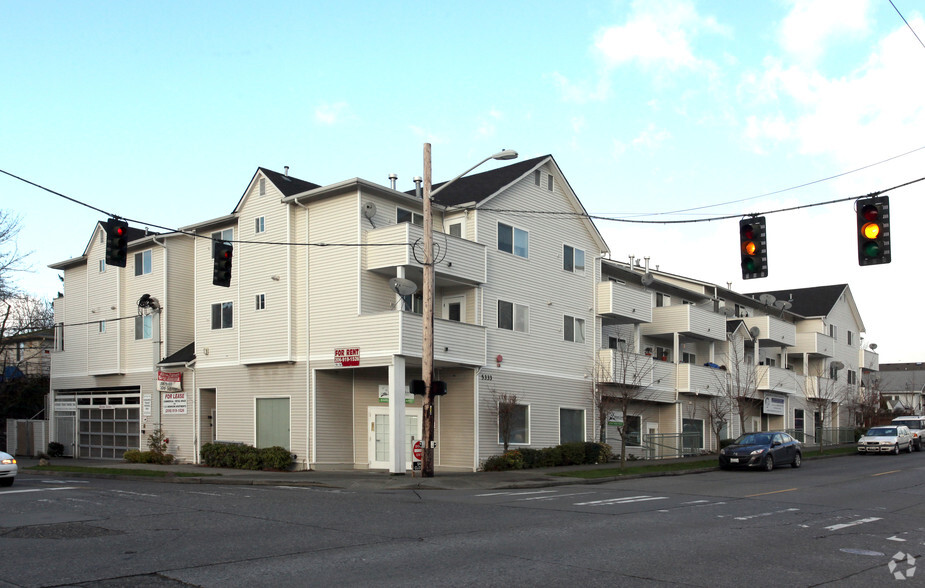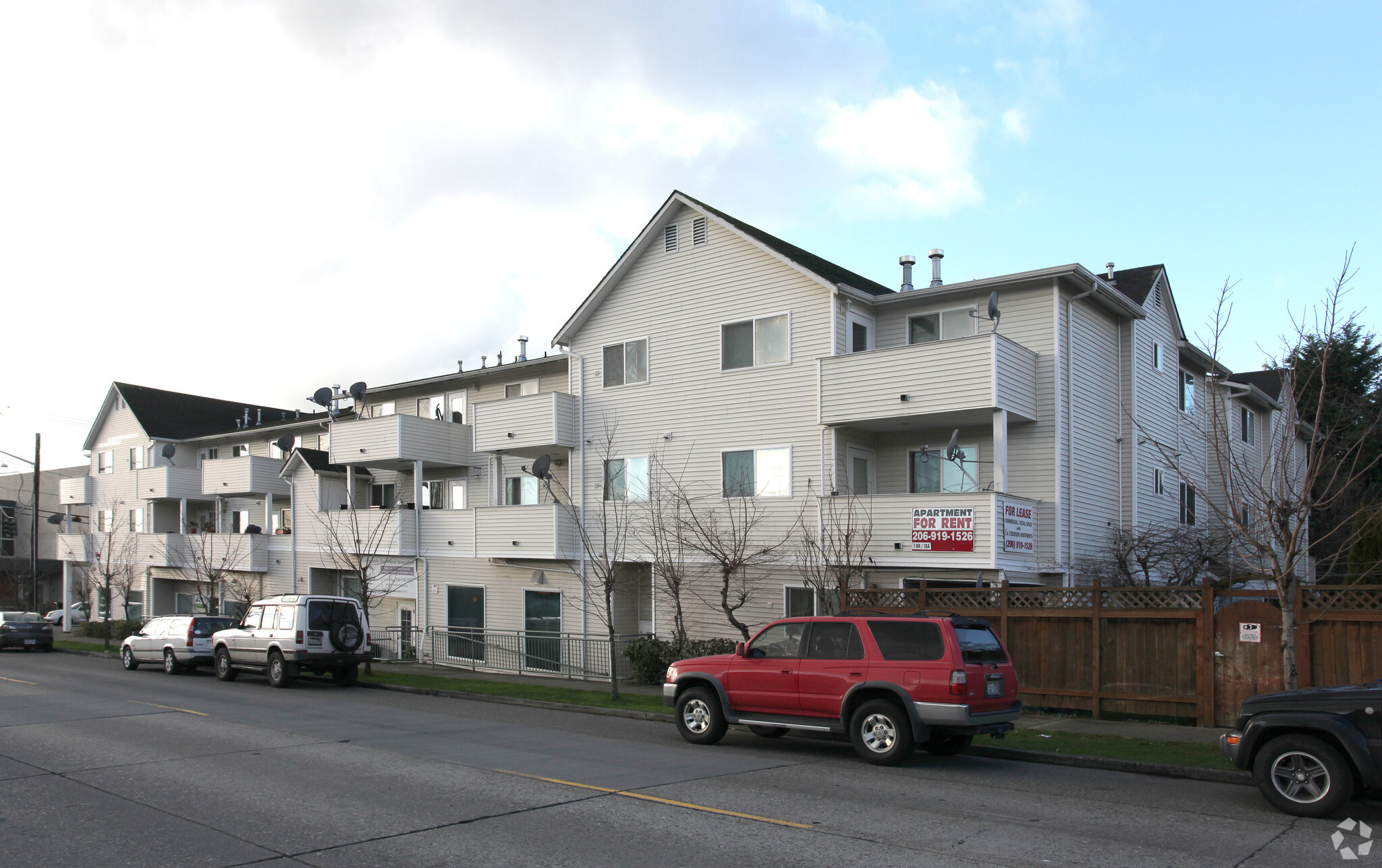Eagle Ridge Plaza, Retail 5333 15th Ave S 1,196 - 3,031 SF of Office/Medical Space Available in Seattle, WA 98108



SPACE AVAILABILITY (2)
Display Rental Rate as
- SPACE
- SIZE
- TERM
- RENTAL RATE
- RENT TYPE
| Space | Size | Term | Rental Rate | Rent Type | ||
| 1st Floor, Ste 1K | 1,196 SF | Negotiable | $22.50 /SF/YR | Modified Gross | ||
| 1st Floor, Ste 1L | 1,835 SF | Negotiable | $22.50 /SF/YR | Modified Gross |
1st Floor, Ste 1K
Great office space for organizations serving nearby schools & the community. Across from Cleveland High School. Three (3) suites may be combined for up to 4343 SF. Suite 1J: 1,273 SF. Suite 1K: 1,196 SF. Suite 1L: 1,835 SF. Suites 1K & 1L may be combined for a total of 3,031 SF. Located near both south/northbound bus stops a few steps away on the intersection of 15th Ave S & S Lucille and is half-mile to Boeing airfield & Georgetown. Landlord is responsible for property taxes & building insurance. Tenant(s) responsible for maintenance, liability insurance & utilities.
- Listed rate may not include certain utilities, building services and property expenses
- Fully Built-Out as Standard Office
- Mostly Open Floor Plan Layout
- 2 Private Offices
- 1 Conference Room
- Space from 1,070 - 4,178 SF
1st Floor, Ste 1L
Great office space for organizations serving nearby schools & the community. Across from Cleveland High School. Three (3) suites may be combined for up to 4343 SF. Suite 1J: 1,273 SF. Suite 1K: 1,196 SF. Suite 1L: 1,835 SF. Suites 1K & 1L may be combined for a total of 3,031 SF. This space has eight (8) private offices, private restroom & employee kitchen. Nearby both south/northbound bus stops a few steps away on the intersection of 15th Ave S & S Lucille and is half-mile to Boeing airfield & Georgetown. Landlord is responsible for property taxes & building insurance. Tenant(s) responsible for maintenance, liability insurance & utilities.
- Listed rate may not include certain utilities, building services and property expenses
- Fully Built-Out as Standard Office
- Mostly Open Floor Plan Layout
- 8 Private Offices
- Private offices fully built out and up to 4,178 SF
- Private offices fully built out and up to 4,178 SF
PROPERTY FACTS
| Total Space Available | 3,031 SF |
| Property Type | Retail |
| Property Subtype | Storefront Retail/Residential |
| Gross Leasable Area | 4,304 SF |
| Year Built | 2000 |
| Parking Ratio | 8.6/1,000 SF |
NEARBY MAJOR RETAILERS
















