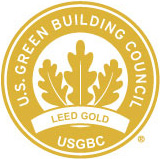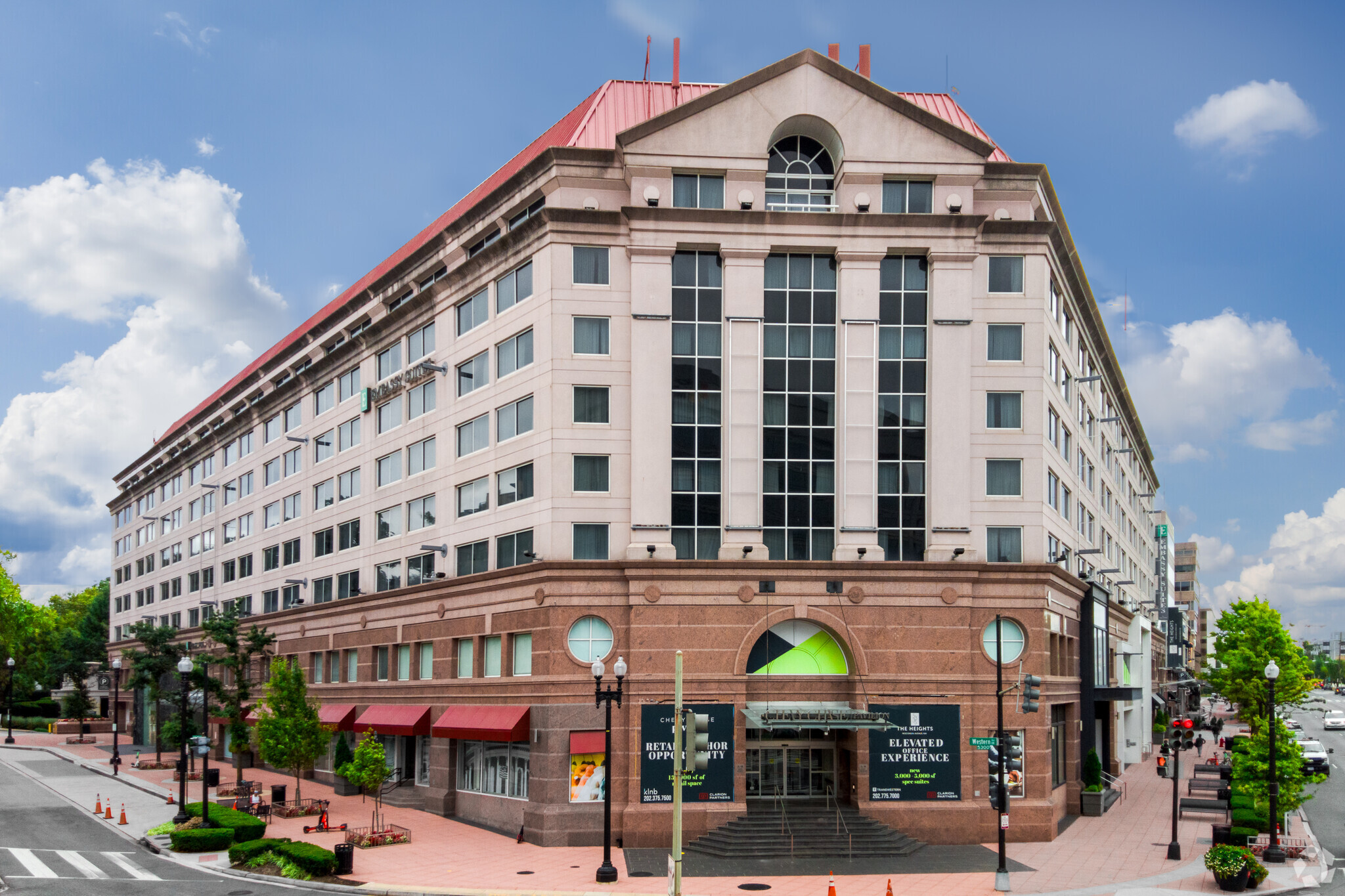Your email has been sent.
The Offices at Chevy Chase Pavilion 5335 Wisconsin Ave NW 2,617 - 48,026 SF of 4-Star Office Space Available in Washington, DC 20015

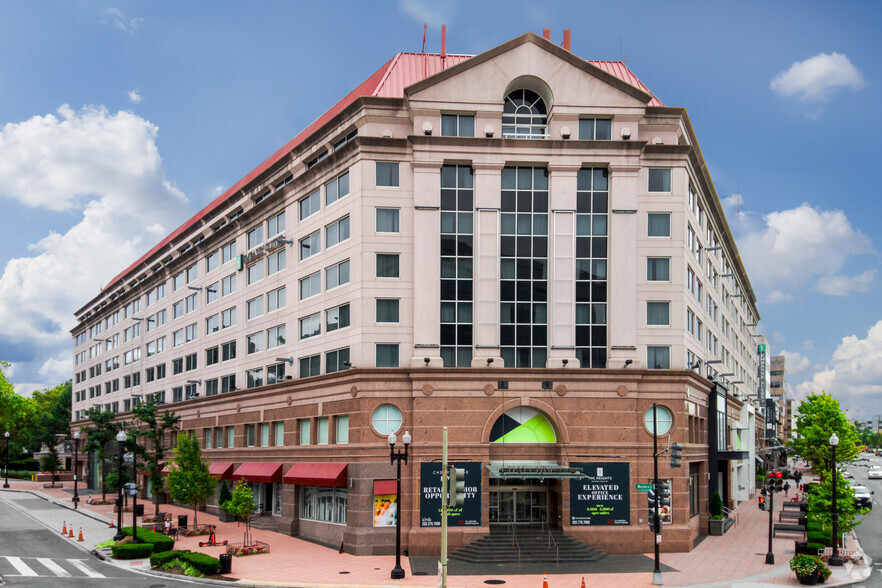
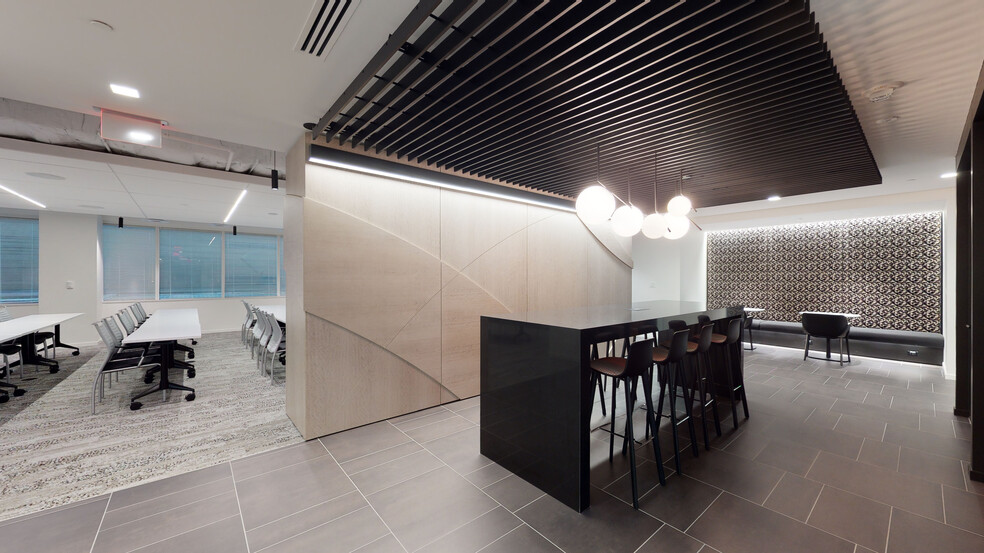
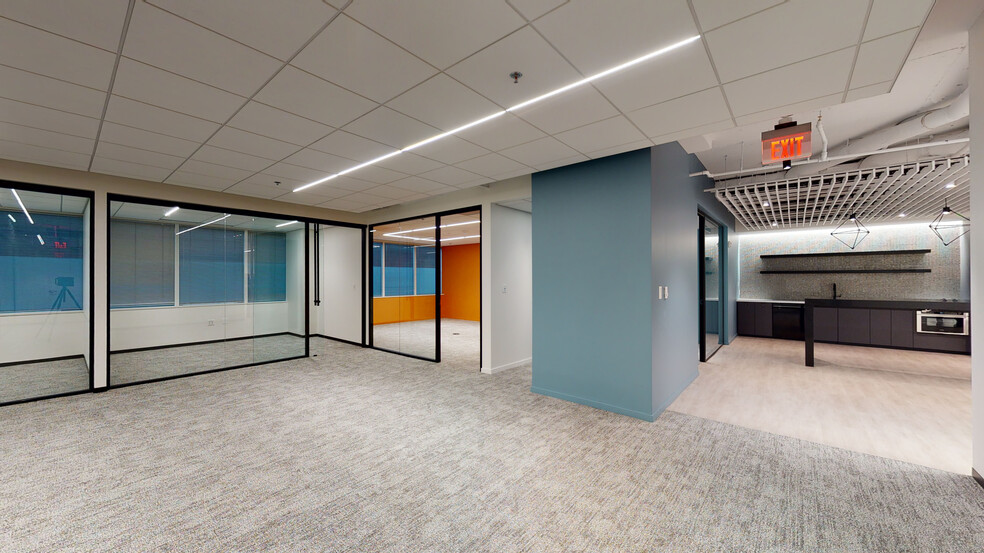
HIGHLIGHTS
- The Offices at Chevy Chase Pavilion offers dynamic spaces with both pre-built suites and customizable spaces, from small suites to large blocks.
- Featuring collaborative amenities, such as a 75+ person conference center, stylish tenant lounge, huddle room, and private outdoor balconies.
- Work in an exciting neighborhood with over 75 restaurants and shops, upscale hotels, and luxury living options just steps away.
- Enjoy a one-of-a-kind building experience with a 24/7 personal concierge and stable ownership focused on community growth.
- New upgrades transform the business day, including a new fitness center & office lobby with a dedicated entrance off Wisconsin Ave.
- Always be close to home with a central location between DC and Maryland neighborhoods, plus direct metro access (Friendship Heights - Red Line).
ALL AVAILABLE SPACES(7)
Display Rental Rate as
- SPACE
- SIZE
- TERM
- RENTAL RATE
- SPACE USE
- CONDITION
- AVAILABLE
BUILT TOWNHALL SPEC SUITE! Includes 4 Offices, Modern Kitchen, Conference Room.
- Rate includes utilities, building services and property expenses
NEW SPEC SUITE COMING SOON! 6 Offices, 16 Workstations, Conference Room.
- Rate includes utilities, building services and property expenses
- Space is in Excellent Condition
NEW SPEC SUITE COMING SOON! 4 Offices, 13 Workstations, Conference Room.
- Rate includes utilities, building services and property expenses
- Space is in Excellent Condition
Front of Building Suite with Private Terrace, direct elevator exposure, and ample natural light
- Rate includes utilities, building services and property expenses
Direct elevator exposure. Private interior balcony. Flexible lease term.
- Rate includes utilities, building services and property expenses
Prime top floor suite with an expansive exterior balcony on Wisconsin Ave with views of National Cathedral and Tysons Corner, VA. Direct elevator exposure. Over 240ft of glass window line. Potential exterior building signage.
- Rate includes utilities, building services and property expenses
Top floor suite with a modern built out. Suite has great views and ample natural lighting
- Rate includes utilities, building services and property expenses
- Space is in Excellent Condition
| Space | Size | Term | Rental Rate | Space Use | Condition | Available |
| 3rd Floor, Ste 320 | 2,617 SF | Negotiable | $46.00 /SF/YR $3.83 /SF/MO $120,382 /YR $10,032 /MO | Office | Spec Suite | Now |
| 5th Floor, Ste Spec Suite A | 3,857 SF | Negotiable | $48.00 /SF/YR $4.00 /SF/MO $185,136 /YR $15,428 /MO | Office | Spec Suite | Now |
| 5th Floor, Ste Spec Suite B | 3,463 SF | Negotiable | $48.00 /SF/YR $4.00 /SF/MO $166,224 /YR $13,852 /MO | Office | Spec Suite | Now |
| 7th Floor, Ste 700 | 5,000-10,787 SF | Negotiable | $49.00 /SF/YR $4.08 /SF/MO $528,563 /YR $44,047 /MO | Office | - | Now |
| 7th Floor, Ste 720 | 6,477 SF | Negotiable | $46.00 /SF/YR $3.83 /SF/MO $297,942 /YR $24,829 /MO | Office | Spec Suite | Now |
| 9th Floor, Ste 900 | 5,000-14,090 SF | Negotiable | $49.00 /SF/YR $4.08 /SF/MO $690,410 /YR $57,534 /MO | Office | Shell Space | Now |
| 9th Floor, Ste 960 | 6,735 SF | Negotiable | $48.00 /SF/YR $4.00 /SF/MO $323,280 /YR $26,940 /MO | Office | Spec Suite | Now |
3rd Floor, Ste 320
| Size |
| 2,617 SF |
| Term |
| Negotiable |
| Rental Rate |
| $46.00 /SF/YR $3.83 /SF/MO $120,382 /YR $10,032 /MO |
| Space Use |
| Office |
| Condition |
| Spec Suite |
| Available |
| Now |
5th Floor, Ste Spec Suite A
| Size |
| 3,857 SF |
| Term |
| Negotiable |
| Rental Rate |
| $48.00 /SF/YR $4.00 /SF/MO $185,136 /YR $15,428 /MO |
| Space Use |
| Office |
| Condition |
| Spec Suite |
| Available |
| Now |
5th Floor, Ste Spec Suite B
| Size |
| 3,463 SF |
| Term |
| Negotiable |
| Rental Rate |
| $48.00 /SF/YR $4.00 /SF/MO $166,224 /YR $13,852 /MO |
| Space Use |
| Office |
| Condition |
| Spec Suite |
| Available |
| Now |
7th Floor, Ste 700
| Size |
| 5,000-10,787 SF |
| Term |
| Negotiable |
| Rental Rate |
| $49.00 /SF/YR $4.08 /SF/MO $528,563 /YR $44,047 /MO |
| Space Use |
| Office |
| Condition |
| - |
| Available |
| Now |
7th Floor, Ste 720
| Size |
| 6,477 SF |
| Term |
| Negotiable |
| Rental Rate |
| $46.00 /SF/YR $3.83 /SF/MO $297,942 /YR $24,829 /MO |
| Space Use |
| Office |
| Condition |
| Spec Suite |
| Available |
| Now |
9th Floor, Ste 900
| Size |
| 5,000-14,090 SF |
| Term |
| Negotiable |
| Rental Rate |
| $49.00 /SF/YR $4.08 /SF/MO $690,410 /YR $57,534 /MO |
| Space Use |
| Office |
| Condition |
| Shell Space |
| Available |
| Now |
9th Floor, Ste 960
| Size |
| 6,735 SF |
| Term |
| Negotiable |
| Rental Rate |
| $48.00 /SF/YR $4.00 /SF/MO $323,280 /YR $26,940 /MO |
| Space Use |
| Office |
| Condition |
| Spec Suite |
| Available |
| Now |
3rd Floor, Ste 320
| Size | 2,617 SF |
| Term | Negotiable |
| Rental Rate | $46.00 /SF/YR |
| Space Use | Office |
| Condition | Spec Suite |
| Available | Now |
BUILT TOWNHALL SPEC SUITE! Includes 4 Offices, Modern Kitchen, Conference Room.
- Rate includes utilities, building services and property expenses
5th Floor, Ste Spec Suite A
| Size | 3,857 SF |
| Term | Negotiable |
| Rental Rate | $48.00 /SF/YR |
| Space Use | Office |
| Condition | Spec Suite |
| Available | Now |
NEW SPEC SUITE COMING SOON! 6 Offices, 16 Workstations, Conference Room.
- Rate includes utilities, building services and property expenses
- Space is in Excellent Condition
5th Floor, Ste Spec Suite B
| Size | 3,463 SF |
| Term | Negotiable |
| Rental Rate | $48.00 /SF/YR |
| Space Use | Office |
| Condition | Spec Suite |
| Available | Now |
NEW SPEC SUITE COMING SOON! 4 Offices, 13 Workstations, Conference Room.
- Rate includes utilities, building services and property expenses
- Space is in Excellent Condition
7th Floor, Ste 700
| Size | 5,000-10,787 SF |
| Term | Negotiable |
| Rental Rate | $49.00 /SF/YR |
| Space Use | Office |
| Condition | - |
| Available | Now |
Front of Building Suite with Private Terrace, direct elevator exposure, and ample natural light
- Rate includes utilities, building services and property expenses
7th Floor, Ste 720
| Size | 6,477 SF |
| Term | Negotiable |
| Rental Rate | $46.00 /SF/YR |
| Space Use | Office |
| Condition | Spec Suite |
| Available | Now |
Direct elevator exposure. Private interior balcony. Flexible lease term.
- Rate includes utilities, building services and property expenses
9th Floor, Ste 900
| Size | 5,000-14,090 SF |
| Term | Negotiable |
| Rental Rate | $49.00 /SF/YR |
| Space Use | Office |
| Condition | Shell Space |
| Available | Now |
Prime top floor suite with an expansive exterior balcony on Wisconsin Ave with views of National Cathedral and Tysons Corner, VA. Direct elevator exposure. Over 240ft of glass window line. Potential exterior building signage.
- Rate includes utilities, building services and property expenses
9th Floor, Ste 960
| Size | 6,735 SF |
| Term | Negotiable |
| Rental Rate | $48.00 /SF/YR |
| Space Use | Office |
| Condition | Spec Suite |
| Available | Now |
Top floor suite with a modern built out. Suite has great views and ample natural lighting
- Rate includes utilities, building services and property expenses
- Space is in Excellent Condition
MATTERPORT 3D TOURS
PROPERTY OVERVIEW
The Offices at Chevy Chase Pavilion, located at 5335 Wisconsin Avenue NW with 216,419 rentable square feet of office space on seven floors. With extensive renovations underway including the private office entrance, lobby, and first-floor lounge will boast modern, top-of-the-line finishes. Tenants will also enjoy a brand-new, stylishly designed tenant lounge, a state-of-the-art 75+ person conference center, and a lush rooftop terrace with outdoor seating. Brand new Fitness Center delivered Q1 of 2025. Businesses of all sizes can take advantage of custom or move-in ready spec suites with a contemporary, open plan featuring a flexible interior environment, perimeter offices, and conference rooms. The Offices at Chevy Chase Pavilion provides tenants with direct access to 143,544 square feet of retail on three levels: The Cheesecake Factory and the 198-room Embassy Suites Hotel. The modern plaza features a newly transformed atrium, providing the perfect canvas for high-end retailers and restauranteurs. The Offices at Chevy Chase Pavilion is ideally situated in Friendship Heights, a buzzing retail mecca with a fitting name, five miles northwest of Washington, DC. With a strategic location next to the Friendship Heights Metrorail Station combined with abundant underground parking, tenants of The Heights enjoy an effortless commute. The building has attained Fitwel certification, and its LEED Gold certification has been successfully recertified.
- 24 Hour Access
- Atrium
- Banking
- Conferencing Facility
- Metro/Subway
- Property Manager on Site
- Restaurant
- Signage
- LEED Certified - Gold
- Energy Star Labeled
- Roof Terrace
- Plug & Play
- Outdoor Seating
- Balcony
PROPERTY FACTS
SUSTAINABILITY
SUSTAINABILITY
LEED Certification Developed by the U.S. Green Building Council (USGBC), the Leadership in Energy and Environmental Design (LEED) is a green building certification program focused on the design, construction, operation, and maintenance of green buildings, homes, and neighborhoods, which aims to help building owners and operators be environmentally responsible and use resources efficiently. LEED certification is a globally recognized symbol of sustainability achievement and leadership. To achieve LEED certification, a project earns points by adhering to prerequisites and credits that address carbon, energy, water, waste, transportation, materials, health and indoor environmental quality. Projects go through a verification and review process and are awarded points that correspond to a level of LEED certification: Platinum (80+ points) Gold (60-79 points) Silver (50-59 points) Certified (40-49 points)
MARKETING BROCHURE
NEARBY AMENITIES
RESTAURANTS |
|||
|---|---|---|---|
| Cheesecake Factory | - | - | In Building |
| Capital Grille | - | - | 3 min walk |
| Starbucks | Cafe | $ | 5 min walk |
| Potbelly | - | - | 5 min walk |
| Alley Cat Restaurant | American | $$ | 5 min walk |
| Chipotle Mexican Grill | - | - | 5 min walk |
| Maggiano's Little Italy | International | - | 6 min walk |
RETAIL |
||
|---|---|---|
| Truist | Bank | 4 min walk |
| Raymond James | Finance Company | 4 min walk |
| Banana Republic | Unisex Apparel | 4 min walk |
| Bloomingdale's | Dept Store | 4 min walk |
| Whole Foods Market | Supermarket | 4 min walk |
HOTELS |
|
|---|---|
| Embassy Suites by Hilton |
198 rooms
1 min drive
|
| Courtyard |
226 rooms
2 min drive
|
| AC Hotels by Marriott |
220 rooms
4 min drive
|
| Residence Inn |
188 rooms
4 min drive
|
| Hilton Garden Inn |
216 rooms
4 min drive
|
| Tapestry Collection by Hilton |
270 rooms
5 min drive
|
LEASING TEAM
Scott Fetterolf, Senior Vice President
Collin Brown, Vice President
Prior to joining Transwestern, Collin was a Vice President with public company Broad Street Realty, Inc. (BRST) where he specialized in representing financial institutions, start-ups, non-profits, associations, law firms and government contractors. He was previously a partner at The Genau Group, focusing on tenant leasing and acquisition assignments.
Some of his most significant clients have included: Caterpillar (CAT), Beam Suntory (BEAM), Tata Sons, BBC News, William & Mary, Apex CoVantage, NORML, Pycube Inc., Georgetown Public Affairs, World Affairs Councils of America, National Emergency Number Association, International Lifeline Fund, International Student Conferences, Greater Washington Board of Trade, etc.
ABOUT THE OWNER
















