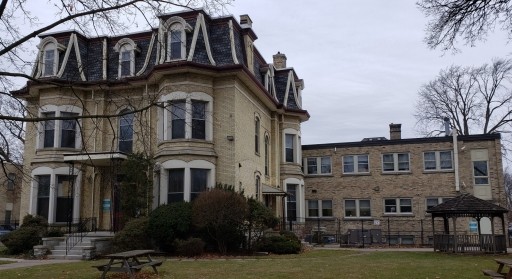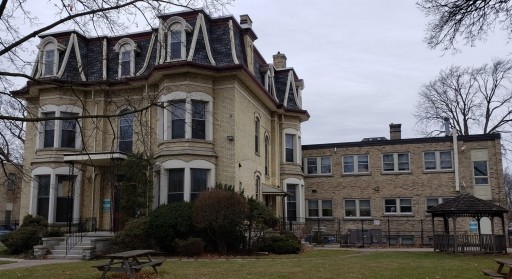
This feature is unavailable at the moment.
We apologize, but the feature you are trying to access is currently unavailable. We are aware of this issue and our team is working hard to resolve the matter.
Please check back in a few minutes. We apologize for the inconvenience.
- LoopNet Team
thank you

Your email has been sent!
534 Queens Ave
3,588 - 11,911 SF of Office Space Available in London, ON N6B 1Y6

Sublease Highlights
- Heavy commercialized area
- Elevator service
all available spaces(3)
Display Rental Rate as
- Space
- Size
- Term
- Rental Rate
- Space Use
- Condition
- Available
Property is easily demisable to smaller suite sizes with multiple kitchens and bathrooms throughout. Three-story northern building features 3,633 SF on the first level, 3,588 SF on the second level, with an optional 4,690 SF on the lower level. Southerly converted building offers approximately 2,000 SF per floor on three floors.
- Sublease space available from current tenant
- Partially Built-Out as Standard Office
- Fits 12 - 38 People
- Central Air Conditioning
- Retail amenities nearby
- Rate includes utilities, building services and property expenses
- Mostly Open Floor Plan Layout
- Can be combined with additional space(s) for up to 11,911 SF of adjacent space
- Access to highway
Property is easily demisable to smaller suite sizes with multiple kitchens and bathrooms throughout. Three-story northern building features 3,633 SF on the first level, 3,588 SF on the second level, with an optional 4,690 SF on the lower level. Southerly converted building offers approximately 2,000 SF per floor on three floors.
- Sublease space available from current tenant
- Partially Built-Out as Standard Office
- Fits 10 - 30 People
- Central Air Conditioning
- Retail amenities nearby
- Rate includes utilities, building services and property expenses
- Mostly Open Floor Plan Layout
- Can be combined with additional space(s) for up to 11,911 SF of adjacent space
- Access to highway
Property is easily demisable to smaller suite sizes with multiple kitchens and bathrooms throughout. Three-story northern building features 3,633 SF on the first level, 3,588 SF on the second level, with an optional 4,690 SF on the lower level. Southerly converted building offers approximately 2,000 SF per floor on three floors.
- Sublease space available from current tenant
- Partially Built-Out as Standard Office
- Fits 9 - 29 People
- Central Air Conditioning
- Retail amenities nearby
- Rate includes utilities, building services and property expenses
- Mostly Open Floor Plan Layout
- Can be combined with additional space(s) for up to 11,911 SF of adjacent space
- Access to highway
| Space | Size | Term | Rental Rate | Space Use | Condition | Available |
| 1st Floor | 4,690 SF | Negotiable | $12.30 USD/SF/YR $1.02 USD/SF/MO $57,668 USD/YR $4,806 USD/MO | Office | Partial Build-Out | 30 Days |
| 2nd Floor | 3,633 SF | Negotiable | $12.30 USD/SF/YR $1.02 USD/SF/MO $44,671 USD/YR $3,723 USD/MO | Office | Partial Build-Out | 30 Days |
| 3rd Floor | 3,588 SF | Negotiable | $12.30 USD/SF/YR $1.02 USD/SF/MO $44,118 USD/YR $3,676 USD/MO | Office | Partial Build-Out | 30 Days |
1st Floor
| Size |
| 4,690 SF |
| Term |
| Negotiable |
| Rental Rate |
| $12.30 USD/SF/YR $1.02 USD/SF/MO $57,668 USD/YR $4,806 USD/MO |
| Space Use |
| Office |
| Condition |
| Partial Build-Out |
| Available |
| 30 Days |
2nd Floor
| Size |
| 3,633 SF |
| Term |
| Negotiable |
| Rental Rate |
| $12.30 USD/SF/YR $1.02 USD/SF/MO $44,671 USD/YR $3,723 USD/MO |
| Space Use |
| Office |
| Condition |
| Partial Build-Out |
| Available |
| 30 Days |
3rd Floor
| Size |
| 3,588 SF |
| Term |
| Negotiable |
| Rental Rate |
| $12.30 USD/SF/YR $1.02 USD/SF/MO $44,118 USD/YR $3,676 USD/MO |
| Space Use |
| Office |
| Condition |
| Partial Build-Out |
| Available |
| 30 Days |
1st Floor
| Size | 4,690 SF |
| Term | Negotiable |
| Rental Rate | $12.30 USD/SF/YR |
| Space Use | Office |
| Condition | Partial Build-Out |
| Available | 30 Days |
Property is easily demisable to smaller suite sizes with multiple kitchens and bathrooms throughout. Three-story northern building features 3,633 SF on the first level, 3,588 SF on the second level, with an optional 4,690 SF on the lower level. Southerly converted building offers approximately 2,000 SF per floor on three floors.
- Sublease space available from current tenant
- Rate includes utilities, building services and property expenses
- Partially Built-Out as Standard Office
- Mostly Open Floor Plan Layout
- Fits 12 - 38 People
- Can be combined with additional space(s) for up to 11,911 SF of adjacent space
- Central Air Conditioning
- Access to highway
- Retail amenities nearby
2nd Floor
| Size | 3,633 SF |
| Term | Negotiable |
| Rental Rate | $12.30 USD/SF/YR |
| Space Use | Office |
| Condition | Partial Build-Out |
| Available | 30 Days |
Property is easily demisable to smaller suite sizes with multiple kitchens and bathrooms throughout. Three-story northern building features 3,633 SF on the first level, 3,588 SF on the second level, with an optional 4,690 SF on the lower level. Southerly converted building offers approximately 2,000 SF per floor on three floors.
- Sublease space available from current tenant
- Rate includes utilities, building services and property expenses
- Partially Built-Out as Standard Office
- Mostly Open Floor Plan Layout
- Fits 10 - 30 People
- Can be combined with additional space(s) for up to 11,911 SF of adjacent space
- Central Air Conditioning
- Access to highway
- Retail amenities nearby
3rd Floor
| Size | 3,588 SF |
| Term | Negotiable |
| Rental Rate | $12.30 USD/SF/YR |
| Space Use | Office |
| Condition | Partial Build-Out |
| Available | 30 Days |
Property is easily demisable to smaller suite sizes with multiple kitchens and bathrooms throughout. Three-story northern building features 3,633 SF on the first level, 3,588 SF on the second level, with an optional 4,690 SF on the lower level. Southerly converted building offers approximately 2,000 SF per floor on three floors.
- Sublease space available from current tenant
- Rate includes utilities, building services and property expenses
- Partially Built-Out as Standard Office
- Mostly Open Floor Plan Layout
- Fits 9 - 29 People
- Can be combined with additional space(s) for up to 11,911 SF of adjacent space
- Central Air Conditioning
- Access to highway
- Retail amenities nearby
Property Overview
Commercial office property located in London, Ontario.
PROPERTY FACTS
Learn More About Renting Office Space
Presented by

534 Queens Ave
Hmm, there seems to have been an error sending your message. Please try again.
Thanks! Your message was sent.



