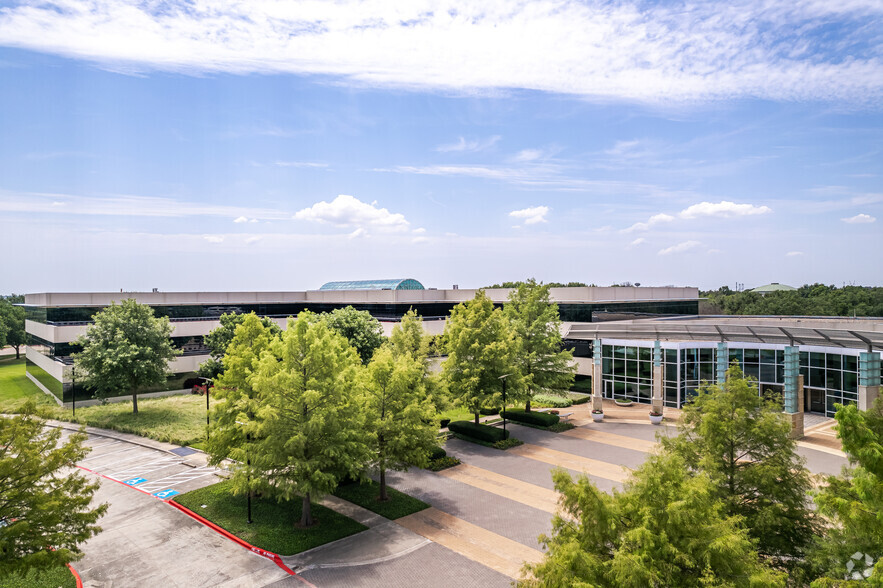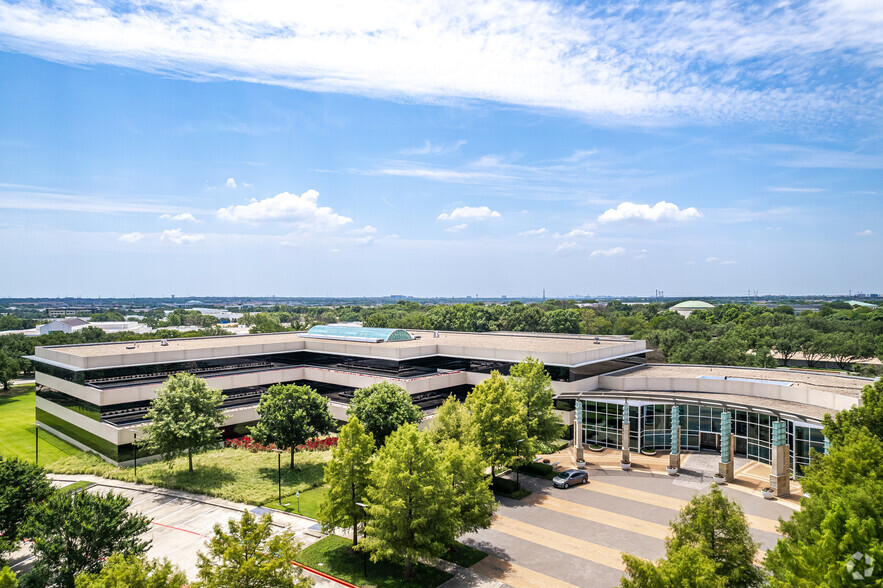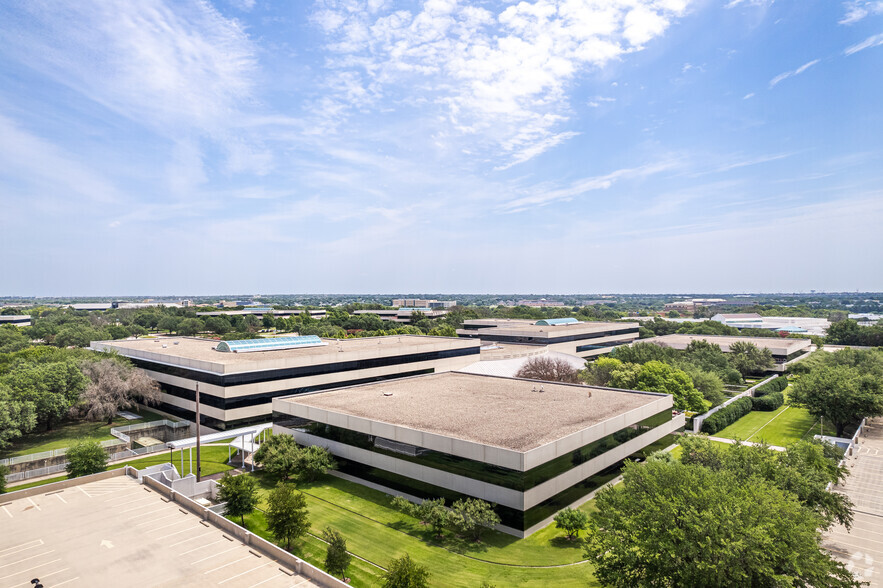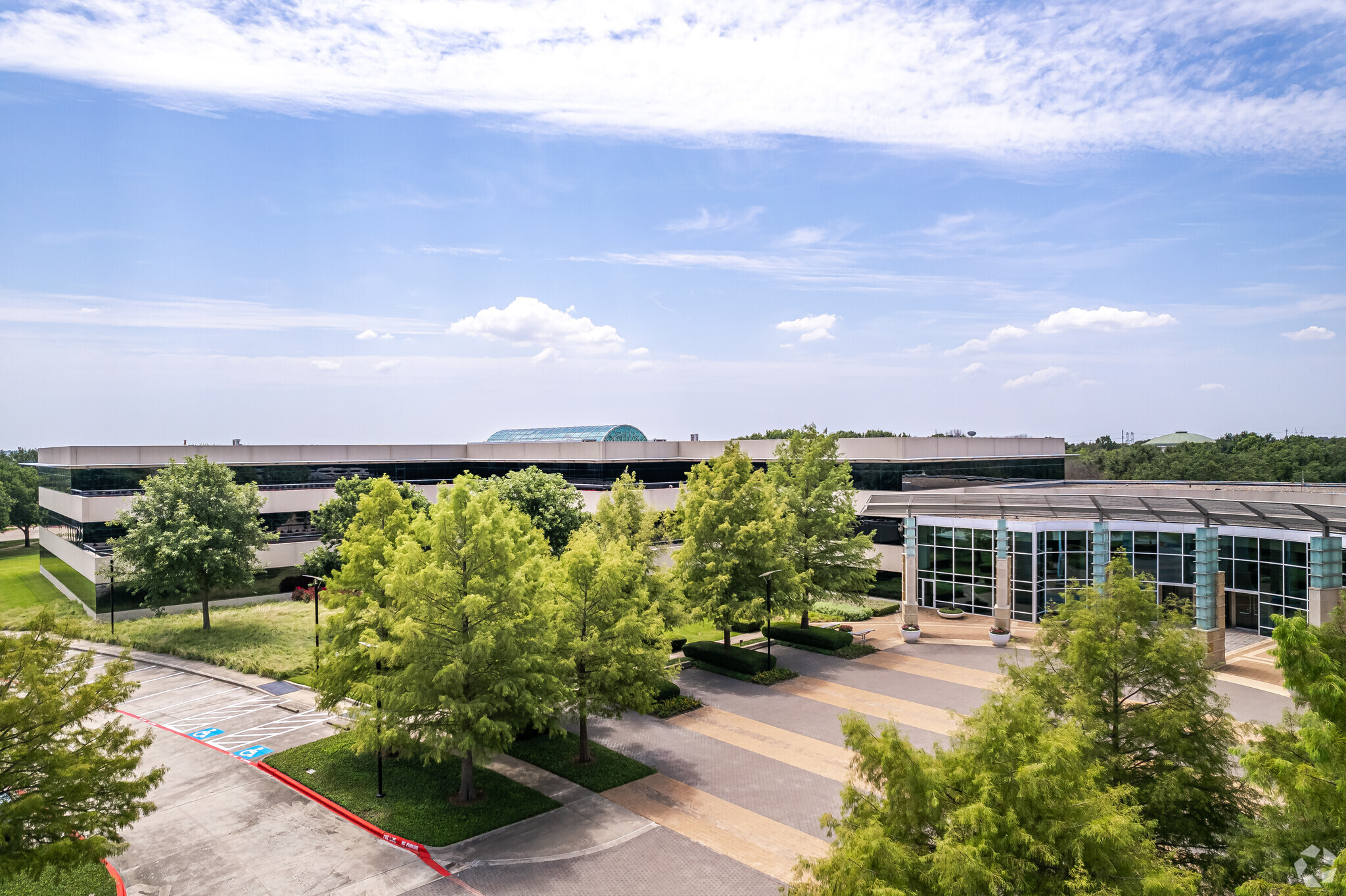
This feature is unavailable at the moment.
We apologize, but the feature you are trying to access is currently unavailable. We are aware of this issue and our team is working hard to resolve the matter.
Please check back in a few minutes. We apologize for the inconvenience.
- LoopNet Team
thank you

Your email has been sent!
The Campus at Legacy 5340 Legacy Dr
3,525 - 79,557 SF of 4-Star Office Space Available in Plano, TX 75024



Highlights
- -Fitness center with showers and locker rooms
- - Cafe in both 5360 & 5340 buildings
- - One mile from Legacy Town Center & The Shops at Legacy
- -Tenant conference center and On-site security
- - Courtyard with Bocce Ball, Grills, and Outdoor Seating
- - 25 minutes to DFW International Airport
all available spaces(5)
Display Rental Rate as
- Space
- Size
- Term
- Rental Rate
- Space Use
- Condition
- Available
- Fully Built-Out as Standard Office
- Space is in Excellent Condition
- Mostly Open Floor Plan Layout
Move in ready. 2nd gen space.
- Fully Built-Out as Standard Office
- Space is in Excellent Condition
- Mostly Open Floor Plan Layout
- Fully Built-Out as Standard Office
- Space is in Excellent Condition
- Mostly Open Floor Plan Layout
Plug & Play with +/-290 Seats.
- Fully Built-Out as Standard Office
- Space is in Excellent Condition
- Mostly Open Floor Plan Layout
White boxed with new LED light fixtures.
- Open Floor Plan Layout
- Space is in Excellent Condition
| Space | Size | Term | Rental Rate | Space Use | Condition | Available |
| 1st Floor, Ste 150 | 5,292 SF | 5-10 Years | Upon Request Upon Request Upon Request Upon Request Upon Request Upon Request | Office | Full Build-Out | Now |
| 1st Floor, Ste 180 | 3,525 SF | Negotiable | Upon Request Upon Request Upon Request Upon Request Upon Request Upon Request | Office | Full Build-Out | Now |
| 1st Floor, Ste 190 | 5,990 SF | 5-10 Years | Upon Request Upon Request Upon Request Upon Request Upon Request Upon Request | Office | Full Build-Out | Now |
| 2nd Floor, Ste 225 | 43,590 SF | 5-10 Years | Upon Request Upon Request Upon Request Upon Request Upon Request Upon Request | Office | Full Build-Out | Now |
| 3rd Floor, Ste 330 | 21,160 SF | 5-10 Years | Upon Request Upon Request Upon Request Upon Request Upon Request Upon Request | Office | Shell Space | Now |
1st Floor, Ste 150
| Size |
| 5,292 SF |
| Term |
| 5-10 Years |
| Rental Rate |
| Upon Request Upon Request Upon Request Upon Request Upon Request Upon Request |
| Space Use |
| Office |
| Condition |
| Full Build-Out |
| Available |
| Now |
1st Floor, Ste 180
| Size |
| 3,525 SF |
| Term |
| Negotiable |
| Rental Rate |
| Upon Request Upon Request Upon Request Upon Request Upon Request Upon Request |
| Space Use |
| Office |
| Condition |
| Full Build-Out |
| Available |
| Now |
1st Floor, Ste 190
| Size |
| 5,990 SF |
| Term |
| 5-10 Years |
| Rental Rate |
| Upon Request Upon Request Upon Request Upon Request Upon Request Upon Request |
| Space Use |
| Office |
| Condition |
| Full Build-Out |
| Available |
| Now |
2nd Floor, Ste 225
| Size |
| 43,590 SF |
| Term |
| 5-10 Years |
| Rental Rate |
| Upon Request Upon Request Upon Request Upon Request Upon Request Upon Request |
| Space Use |
| Office |
| Condition |
| Full Build-Out |
| Available |
| Now |
3rd Floor, Ste 330
| Size |
| 21,160 SF |
| Term |
| 5-10 Years |
| Rental Rate |
| Upon Request Upon Request Upon Request Upon Request Upon Request Upon Request |
| Space Use |
| Office |
| Condition |
| Shell Space |
| Available |
| Now |
1st Floor, Ste 150
| Size | 5,292 SF |
| Term | 5-10 Years |
| Rental Rate | Upon Request |
| Space Use | Office |
| Condition | Full Build-Out |
| Available | Now |
- Fully Built-Out as Standard Office
- Mostly Open Floor Plan Layout
- Space is in Excellent Condition
1st Floor, Ste 180
| Size | 3,525 SF |
| Term | Negotiable |
| Rental Rate | Upon Request |
| Space Use | Office |
| Condition | Full Build-Out |
| Available | Now |
Move in ready. 2nd gen space.
- Fully Built-Out as Standard Office
- Mostly Open Floor Plan Layout
- Space is in Excellent Condition
1st Floor, Ste 190
| Size | 5,990 SF |
| Term | 5-10 Years |
| Rental Rate | Upon Request |
| Space Use | Office |
| Condition | Full Build-Out |
| Available | Now |
- Fully Built-Out as Standard Office
- Mostly Open Floor Plan Layout
- Space is in Excellent Condition
2nd Floor, Ste 225
| Size | 43,590 SF |
| Term | 5-10 Years |
| Rental Rate | Upon Request |
| Space Use | Office |
| Condition | Full Build-Out |
| Available | Now |
Plug & Play with +/-290 Seats.
- Fully Built-Out as Standard Office
- Mostly Open Floor Plan Layout
- Space is in Excellent Condition
3rd Floor, Ste 330
| Size | 21,160 SF |
| Term | 5-10 Years |
| Rental Rate | Upon Request |
| Space Use | Office |
| Condition | Shell Space |
| Available | Now |
White boxed with new LED light fixtures.
- Open Floor Plan Layout
- Space is in Excellent Condition
Property Overview
The Campus at Legacy can accommodate a wide variety office tenants. Suites range from 2,800 SF to 120,000 contiguous SF. In addition to the country club style fitness center and full service restaurant/cafeteria that seats 450 people located within the Campus, Legacy offers a wide assortment of restaurants, retail, child care facilities, fitness centers, hotels and conference facilities. At 107 acres in size, The Campus at Legacy offers a generously landscaped setting with ample green space which can be left as-is or redeveloped into new office buildings or additional parking.
- 24 Hour Access
- Concierge
- Conferencing Facility
- Courtyard
- Fitness Center
- Food Service
- Metro/Subway
- Security System
PROPERTY FACTS
SELECT TENANTS
- Floor
- Tenant Name
- Industry
- 3rd
- ArcBest Corporation
- Transportation and Warehousing
- 1st
- Futurewei Technologies
- Information
- 3rd
- Landmark Food Services, Inc.
- Retailer
- Multiple
- LifeCare Health Partners
- Health Care and Social Assistance
- 1st
- Marubeni Transport Service Corp.
- Transportation and Warehousing
- 3rd
- North American Coal Corporation
- Construction
- 2nd
- Optimal Blue Holdings, LLC
- Professional, Scientific, and Technical Services
Presented by

The Campus at Legacy | 5340 Legacy Dr
Hmm, there seems to have been an error sending your message. Please try again.
Thanks! Your message was sent.
















