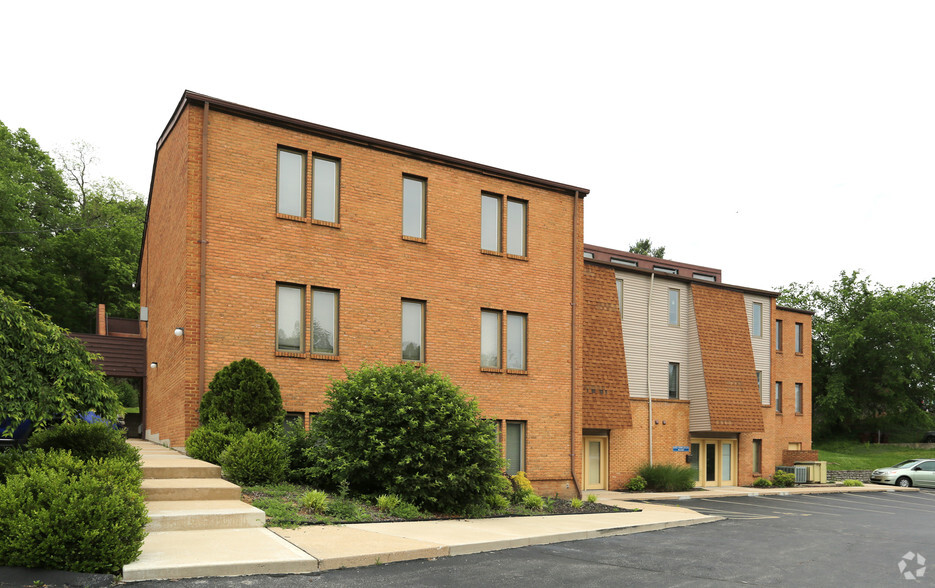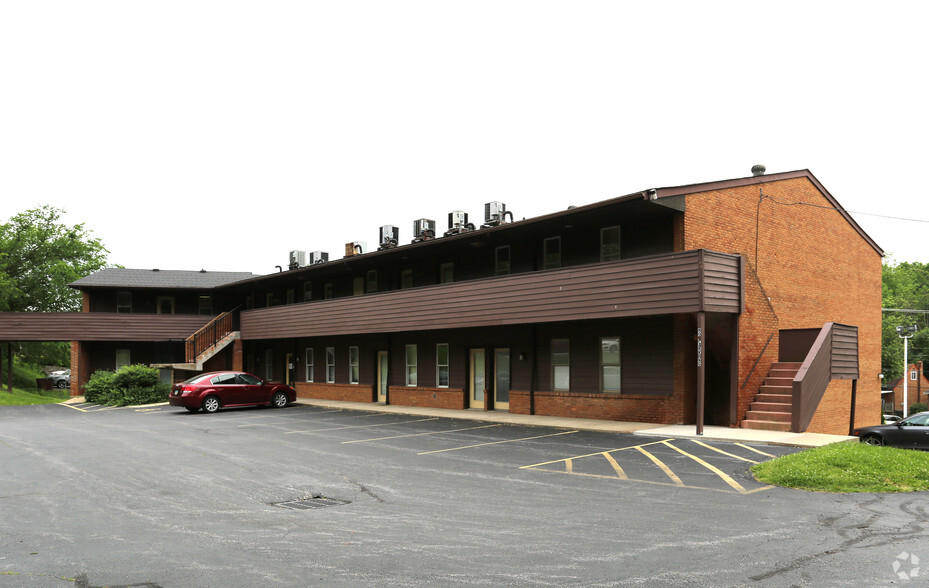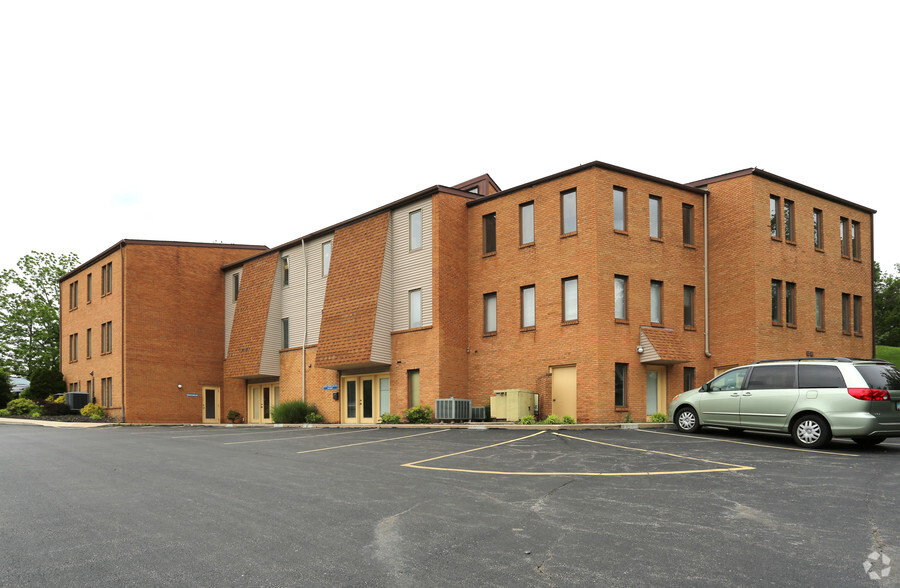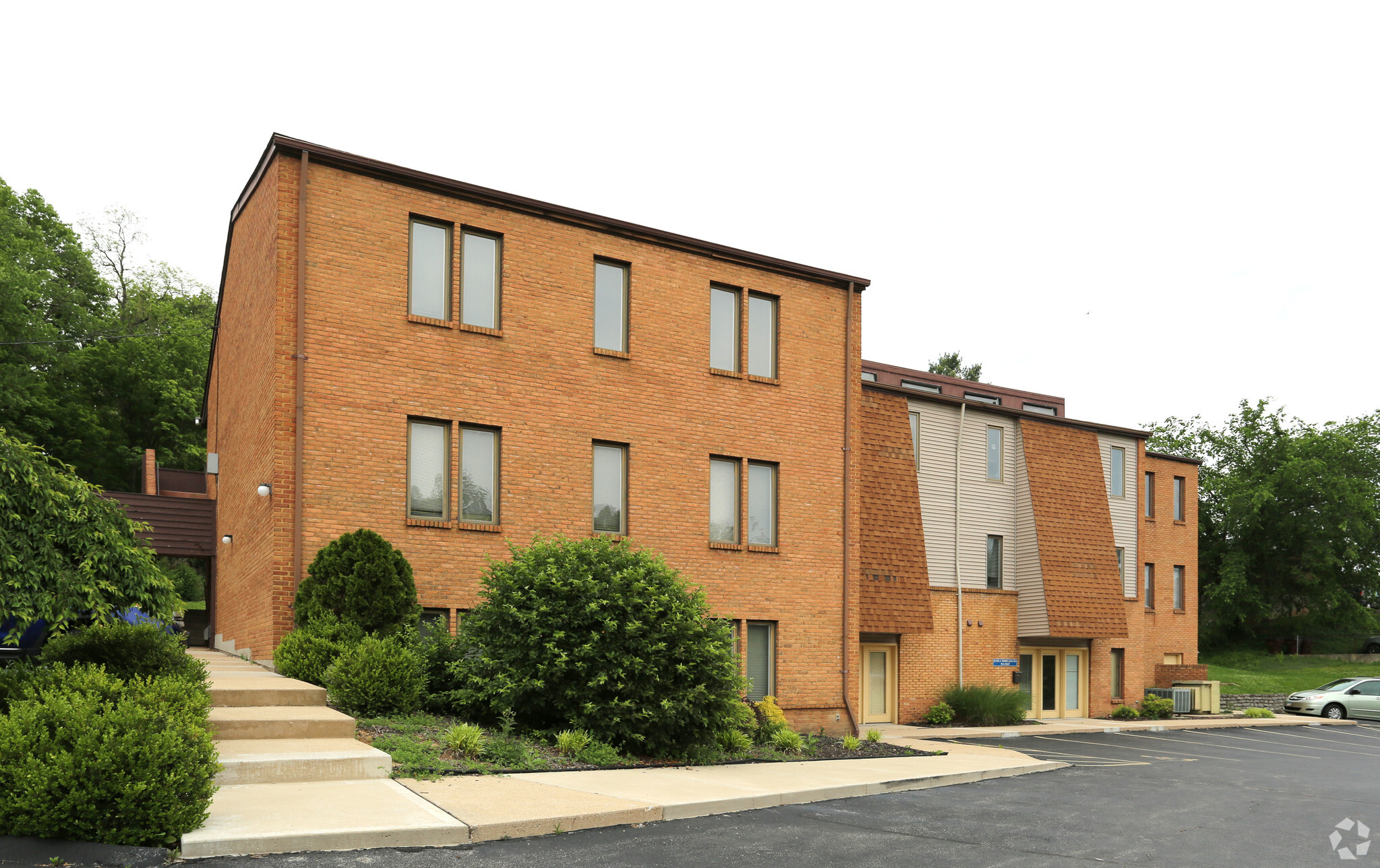
This feature is unavailable at the moment.
We apologize, but the feature you are trying to access is currently unavailable. We are aware of this issue and our team is working hard to resolve the matter.
Please check back in a few minutes. We apologize for the inconvenience.
- LoopNet Team
thank you

Your email has been sent!
5340 Rapid Run Rd
425 - 7,975 SF of Space Available in Cincinnati, OH 45238



Highlights
- Heavy daytime traffic along the Rapids Run Rd
- Renovations Available
- Near Delhi Park and Kroger
all available spaces(6)
Display Rental Rate as
- Space
- Size
- Term
- Rental Rate
- Space Use
- Condition
- Available
Office/Retail/ Medical
- Tenant responsible for usage of lights and electrical outlets
- Fits 3 - 8 People
- 1 Conference Room
- Private Restrooms
- Corner Space
- After Hours HVAC Available
- Mostly Open Floor Plan Layout
- 2 Private Offices
- Central Heating System
- Print/Copy Room
- Drop Ceilings
- Smoke Detector
Formerly a dentist office.
- Tenant responsible for usage of lights and electrical outlets
- Mostly Open Floor Plan Layout
- Space In Need of Renovation
- Reception Area
- Private Restrooms
- Fully Built-Out as Dental Office Space
- Fits 6 - 20 People
- Can be combined with additional space(s) for up to 4,000 SF of adjacent space
- Central Heating System
- Tenant responsible for usage of lights and electrical outlets
- Central Air and Heating
- Private Restrooms
- Fits 3 - 7 People
- Wi-Fi Connectivity
- Tenant responsible for usage of lights and electrical outlets
- Fits 2 - 4 People
- Space is in Excellent Condition
- Print/Copy Room
- Drop Ceilings
- Open-Plan
- Mostly Open Floor Plan Layout
- 1 Conference Room
- Central Heating System
- Private Restrooms
- After Hours HVAC Available
- Smoke Detector
Formerly a dentist office.
- Tenant responsible for usage of lights and electrical outlets
- Mostly Open Floor Plan Layout
- Space In Need of Renovation
- Central Heating System
- Fully Built-Out as Dental Office Space
- Fits 5 - 15 People
- Reception Area
- Private Restrooms
Previously a dentist office.
- Tenant responsible for usage of lights and electrical outlets
- Mostly Open Floor Plan Layout
- Space is in Excellent Condition
- Reception Area
- Private Restrooms
- Fully Built-Out as Dental Office Space
- Fits 4 - 13 People
- Can be combined with additional space(s) for up to 4,000 SF of adjacent space
- Central Heating System
| Space | Size | Term | Rental Rate | Space Use | Condition | Available |
| Lower Level, Ste 15 | 900 SF | Negotiable | $13.00 /SF/YR $1.08 /SF/MO $11,700 /YR $975.00 /MO | Office/Medical | - | February 01, 2025 |
| 1st Floor, Ste 5 | 2,400 SF | 3-10 Years | $13.00 /SF/YR $1.08 /SF/MO $31,200 /YR $2,600 /MO | Office/Medical | Full Build-Out | Now |
| 1st Floor, Ste 6 | 850 SF | 3-5 Years | $13.00 /SF/YR $1.08 /SF/MO $11,050 /YR $920.83 /MO | Office | - | March 01, 2025 |
| 1st Floor, Ste 7 | 425 SF | Negotiable | $15.00 /SF/YR $1.25 /SF/MO $6,375 /YR $531.25 /MO | Office | - | March 01, 2025 |
| 2nd Floor, Ste 11 | 1,800 SF | 3-10 Years | $13.00 /SF/YR $1.08 /SF/MO $23,400 /YR $1,950 /MO | Office/Medical | Full Build-Out | Now |
| 2nd Floor, Ste 9 | 1,600 SF | Negotiable | $13.00 /SF/YR $1.08 /SF/MO $20,800 /YR $1,733 /MO | Office/Medical | Full Build-Out | Now |
Lower Level, Ste 15
| Size |
| 900 SF |
| Term |
| Negotiable |
| Rental Rate |
| $13.00 /SF/YR $1.08 /SF/MO $11,700 /YR $975.00 /MO |
| Space Use |
| Office/Medical |
| Condition |
| - |
| Available |
| February 01, 2025 |
1st Floor, Ste 5
| Size |
| 2,400 SF |
| Term |
| 3-10 Years |
| Rental Rate |
| $13.00 /SF/YR $1.08 /SF/MO $31,200 /YR $2,600 /MO |
| Space Use |
| Office/Medical |
| Condition |
| Full Build-Out |
| Available |
| Now |
1st Floor, Ste 6
| Size |
| 850 SF |
| Term |
| 3-5 Years |
| Rental Rate |
| $13.00 /SF/YR $1.08 /SF/MO $11,050 /YR $920.83 /MO |
| Space Use |
| Office |
| Condition |
| - |
| Available |
| March 01, 2025 |
1st Floor, Ste 7
| Size |
| 425 SF |
| Term |
| Negotiable |
| Rental Rate |
| $15.00 /SF/YR $1.25 /SF/MO $6,375 /YR $531.25 /MO |
| Space Use |
| Office |
| Condition |
| - |
| Available |
| March 01, 2025 |
2nd Floor, Ste 11
| Size |
| 1,800 SF |
| Term |
| 3-10 Years |
| Rental Rate |
| $13.00 /SF/YR $1.08 /SF/MO $23,400 /YR $1,950 /MO |
| Space Use |
| Office/Medical |
| Condition |
| Full Build-Out |
| Available |
| Now |
2nd Floor, Ste 9
| Size |
| 1,600 SF |
| Term |
| Negotiable |
| Rental Rate |
| $13.00 /SF/YR $1.08 /SF/MO $20,800 /YR $1,733 /MO |
| Space Use |
| Office/Medical |
| Condition |
| Full Build-Out |
| Available |
| Now |
Lower Level, Ste 15
| Size | 900 SF |
| Term | Negotiable |
| Rental Rate | $13.00 /SF/YR |
| Space Use | Office/Medical |
| Condition | - |
| Available | February 01, 2025 |
Office/Retail/ Medical
- Tenant responsible for usage of lights and electrical outlets
- Mostly Open Floor Plan Layout
- Fits 3 - 8 People
- 2 Private Offices
- 1 Conference Room
- Central Heating System
- Private Restrooms
- Print/Copy Room
- Corner Space
- Drop Ceilings
- After Hours HVAC Available
- Smoke Detector
1st Floor, Ste 5
| Size | 2,400 SF |
| Term | 3-10 Years |
| Rental Rate | $13.00 /SF/YR |
| Space Use | Office/Medical |
| Condition | Full Build-Out |
| Available | Now |
Formerly a dentist office.
- Tenant responsible for usage of lights and electrical outlets
- Fully Built-Out as Dental Office Space
- Mostly Open Floor Plan Layout
- Fits 6 - 20 People
- Space In Need of Renovation
- Can be combined with additional space(s) for up to 4,000 SF of adjacent space
- Reception Area
- Central Heating System
- Private Restrooms
1st Floor, Ste 6
| Size | 850 SF |
| Term | 3-5 Years |
| Rental Rate | $13.00 /SF/YR |
| Space Use | Office |
| Condition | - |
| Available | March 01, 2025 |
- Tenant responsible for usage of lights and electrical outlets
- Fits 3 - 7 People
- Central Air and Heating
- Wi-Fi Connectivity
- Private Restrooms
1st Floor, Ste 7
| Size | 425 SF |
| Term | Negotiable |
| Rental Rate | $15.00 /SF/YR |
| Space Use | Office |
| Condition | - |
| Available | March 01, 2025 |
- Tenant responsible for usage of lights and electrical outlets
- Mostly Open Floor Plan Layout
- Fits 2 - 4 People
- 1 Conference Room
- Space is in Excellent Condition
- Central Heating System
- Print/Copy Room
- Private Restrooms
- Drop Ceilings
- After Hours HVAC Available
- Open-Plan
- Smoke Detector
2nd Floor, Ste 11
| Size | 1,800 SF |
| Term | 3-10 Years |
| Rental Rate | $13.00 /SF/YR |
| Space Use | Office/Medical |
| Condition | Full Build-Out |
| Available | Now |
Formerly a dentist office.
- Tenant responsible for usage of lights and electrical outlets
- Fully Built-Out as Dental Office Space
- Mostly Open Floor Plan Layout
- Fits 5 - 15 People
- Space In Need of Renovation
- Reception Area
- Central Heating System
- Private Restrooms
2nd Floor, Ste 9
| Size | 1,600 SF |
| Term | Negotiable |
| Rental Rate | $13.00 /SF/YR |
| Space Use | Office/Medical |
| Condition | Full Build-Out |
| Available | Now |
Previously a dentist office.
- Tenant responsible for usage of lights and electrical outlets
- Fully Built-Out as Dental Office Space
- Mostly Open Floor Plan Layout
- Fits 4 - 13 People
- Space is in Excellent Condition
- Can be combined with additional space(s) for up to 4,000 SF of adjacent space
- Reception Area
- Central Heating System
- Private Restrooms
Property Overview
41,164 VPD
- Bus Line
- Signage
PROPERTY FACTS
SELECT TENANTS
- Floor
- Tenant Name
- Industry
- 2nd
- Based Ink
- Services
- 1st
- Davey Tree Expert Company
- Management of Companies and Enterprises
- 1st
- Earthside Health + Wellness LLC
- Health Care and Social Assistance
- 1st
- Huwel Insurance Group
- Finance and Insurance
- LL
- Reposition & Recovery Services
- Administrative and Support Services
- LL
- Turnkey Services
- Construction
Presented by
SSJ Office Properties LLC
5340 Rapid Run Rd
Hmm, there seems to have been an error sending your message. Please try again.
Thanks! Your message was sent.





