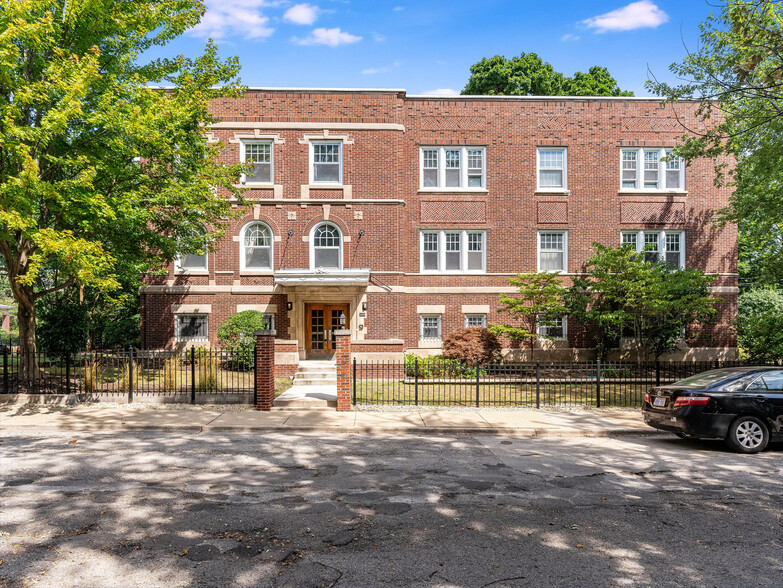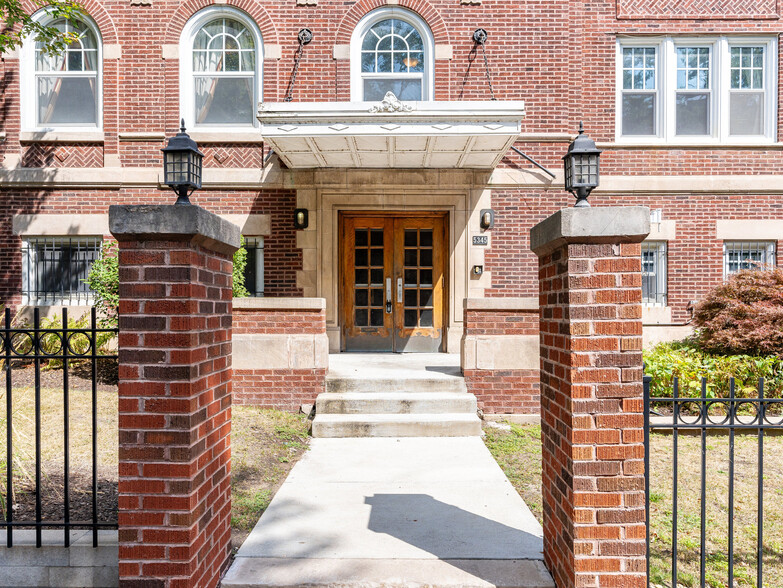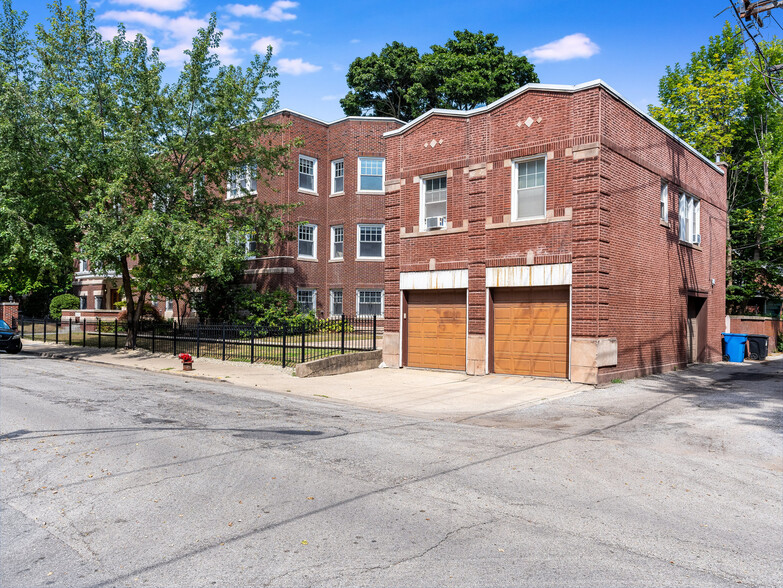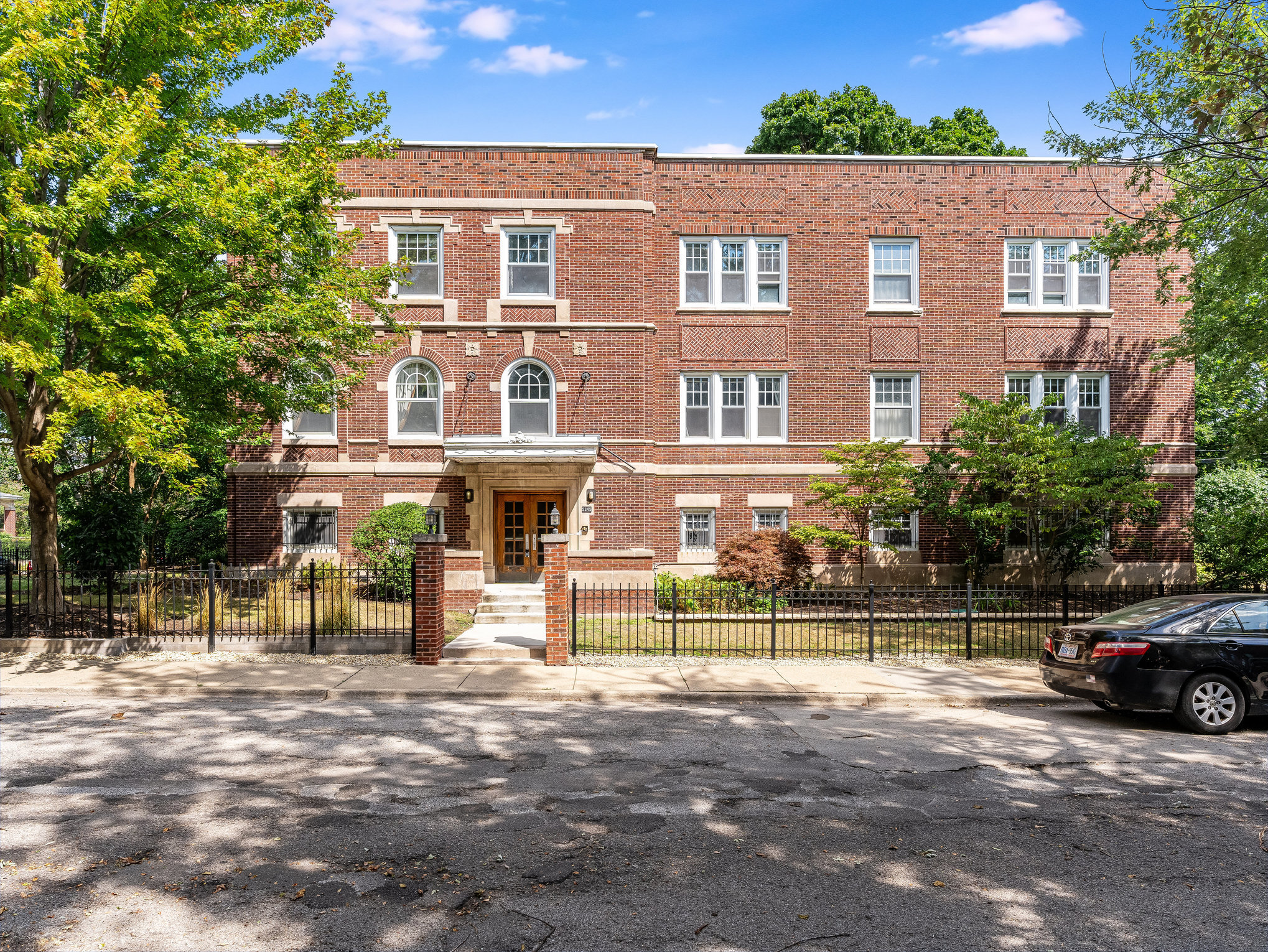
Hyde Park Redevelopment Project | 5345 S University Ave
This feature is unavailable at the moment.
We apologize, but the feature you are trying to access is currently unavailable. We are aware of this issue and our team is working hard to resolve the matter.
Please check back in a few minutes. We apologize for the inconvenience.
- LoopNet Team
thank you

Your email has been sent!
Hyde Park Redevelopment Project 5345 S University Ave
2 Unit Apartment Building $1,606,000 ($803,000/Unit) Chicago, IL 60615



Investment Highlights
- Hyde Park - Kenwood Historic District Tax Incentives
- $2M in improvements since 2008
- Beautiful Sun Rooms and Large Bedrooms, plus offices/nurseries
Executive Summary
Under contract but will continue to show! STATELY HISTORIC REDEVELOPMENT OPPORTUNITY IN HYDE PARK: A VISIONARY'S DREAM! This beautiful 3-story brick property in the heart of Hyde Park could be used as a single-family home, a group home, a community center, and more! With a rezoning to adjacent RT-4, the building could be converted to approximately 8 total units by broker's estimate, or by floor for 3 units with condo potential. This historic property has been a single-family residence, a 4-unit dwelling, and most recently, a dormitory. Tuckpointing was completed in 2016, roof upgrades in 2017, and a new roof on the garage in 2023. Windows have been upgraded. Professional landscaping with paver patio and new partial property fencing in 2022. Upgraded electrical system in 2024 with total improvements totaling $2M since 2008. This property features a single electric, water, and gas meter with a boiler heating system. There is no central A/C in the main home but separately metered utilities in the garage apartment with window A/C. The current floor plan of the property includes 10 bedrooms, 6 bathrooms, 3 beautiful heated sun porches, a main kitchen, dining area, 2 large meeting areas/family rooms, ample storage throughout, a 3-car garage with 2 bedrooms, 1 bath apartment above. This property is located within the Hyde Park-Kenwood Historic District, which offers federal and state tax incentives for qualified improvements. The property is steps away from downtown Hyde Park's entertainment and shopping areas, steps from the University of Chicago, the Chicago lakefront, and a short ten-minute drive to the Loop. EM payable to Coldwell Banker Real Estate Group via certified funds. Please use ShowingTime if possible: MLS 12158053
Data Room Click Here to Access
Financial Summary (Pro forma - 2024) Click Here to Access |
Annual | Annual Per SF |
|---|---|---|
| Gross Rental Income |
$99,999

|
$9.99

|
| Other Income |
$99,999

|
$9.99

|
| Vacancy Loss |
$99,999

|
$9.99

|
| Effective Gross Income |
$99,999

|
$9.99

|
| Taxes |
$99,999

|
$9.99

|
| Operating Expenses |
$99,999

|
$9.99

|
| Total Expenses |
$99,999

|
$9.99

|
| Net Operating Income |
$99,999

|
$9.99

|
Financial Summary (Pro forma - 2024) Click Here to Access
| Gross Rental Income | |
|---|---|
| Annual | $99,999 |
| Annual Per SF | $9.99 |
| Other Income | |
|---|---|
| Annual | $99,999 |
| Annual Per SF | $9.99 |
| Vacancy Loss | |
|---|---|
| Annual | $99,999 |
| Annual Per SF | $9.99 |
| Effective Gross Income | |
|---|---|
| Annual | $99,999 |
| Annual Per SF | $9.99 |
| Taxes | |
|---|---|
| Annual | $99,999 |
| Annual Per SF | $9.99 |
| Operating Expenses | |
|---|---|
| Annual | $99,999 |
| Annual Per SF | $9.99 |
| Total Expenses | |
|---|---|
| Annual | $99,999 |
| Annual Per SF | $9.99 |
| Net Operating Income | |
|---|---|
| Annual | $99,999 |
| Annual Per SF | $9.99 |
Property Facts Under Contract
| Price | $1,606,000 | Lot Size | 0.22 AC |
| Price Per Unit | $803,000 | Building Size | 12,954 SF |
| Sale Type | Investment | Average Occupancy | 0% |
| No. Units | 2 | No. Stories | 3 |
| Property Type | Multifamily | Year Built/Renovated | 1909/2024 |
| Property Subtype | Apartment | Parking Ratio | 0.54/1,000 SF |
| Apartment Style | Low Rise | Parcel Number | 20-11-319-028-0000 |
| Building Class | C |
| Price | $1,606,000 |
| Price Per Unit | $803,000 |
| Sale Type | Investment |
| No. Units | 2 |
| Property Type | Multifamily |
| Property Subtype | Apartment |
| Apartment Style | Low Rise |
| Building Class | C |
| Lot Size | 0.22 AC |
| Building Size | 12,954 SF |
| Average Occupancy | 0% |
| No. Stories | 3 |
| Year Built/Renovated | 1909/2024 |
| Parking Ratio | 0.54/1,000 SF |
| Parcel Number | 20-11-319-028-0000 |
Unit Amenities
- Dishwasher
- Storage Space
- Washer/Dryer
- Heating
- Ceiling Fans
- Eat-in Kitchen
- Kitchen
- Hardwood Floors
- High Speed Internet Access
- Ice Maker
- Refrigerator
- Tub/Shower
- Sunroom
- Built-In Bookshelves
- Den
- Dining Room
- Mud Room
- Office
- Pantry
- Patio
- Recreation Room
- Smoke Free
- Window Coverings
Site Amenities
- Laundry Facilities
- Guest Apartment
- Vintage Building
Unit Mix Information
| Description | No. Units | Avg. Rent/Mo | SF |
|---|---|---|---|
| Studios | 2 | $850.00 | 500 |
| 1+1 | 2 | $1,200 | 550 - 1,200 |
| 2+1 | 4 | $1,750 | 900 - 2,000 |
| 2+1.5 | 1 | $1,650 | 1,500 |
Walk Score®
Walker's Paradise (91)
Bike Score®
Biker's Paradise (98)
zoning
| Zoning Code | RS-3 (Property could be used as a single family home or group home with current RS-3 Zoning. Or, Multi-family property with rezoning to adjacent RS-4.) |
| RS-3 (Property could be used as a single family home or group home with current RS-3 Zoning. Or, Multi-family property with rezoning to adjacent RS-4.) |
1 of 81
VIDEOS
3D TOUR
PHOTOS
STREET VIEW
STREET
MAP
Presented by

Hyde Park Redevelopment Project | 5345 S University Ave
Already a member? Log In
Hmm, there seems to have been an error sending your message. Please try again.
Thanks! Your message was sent.



