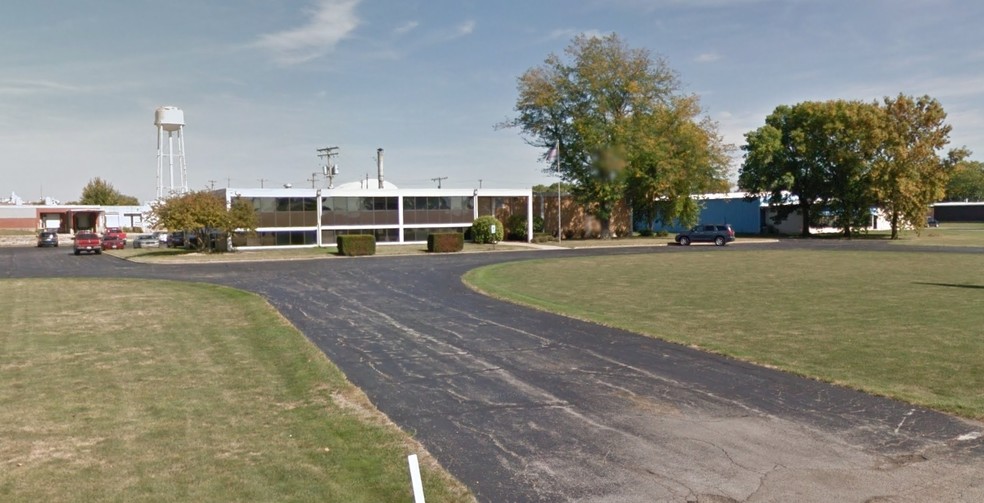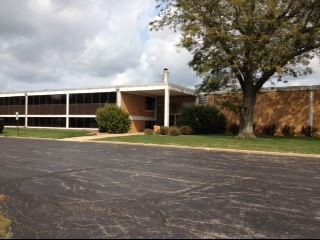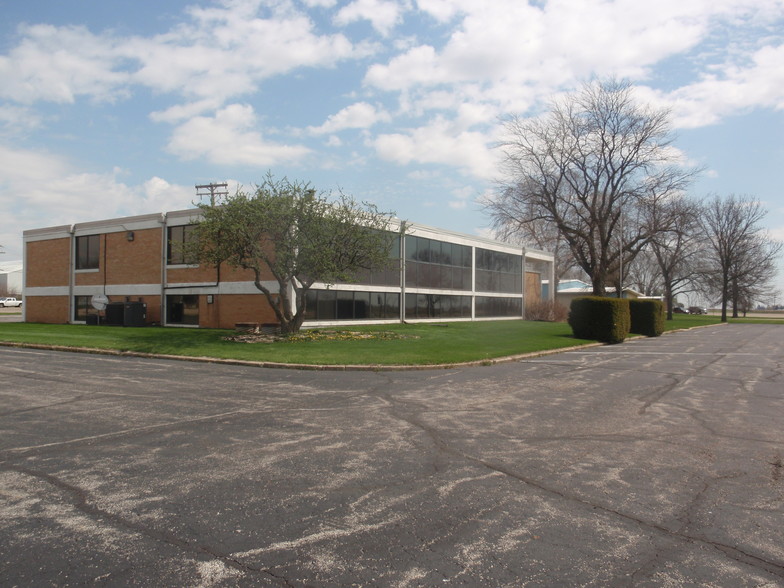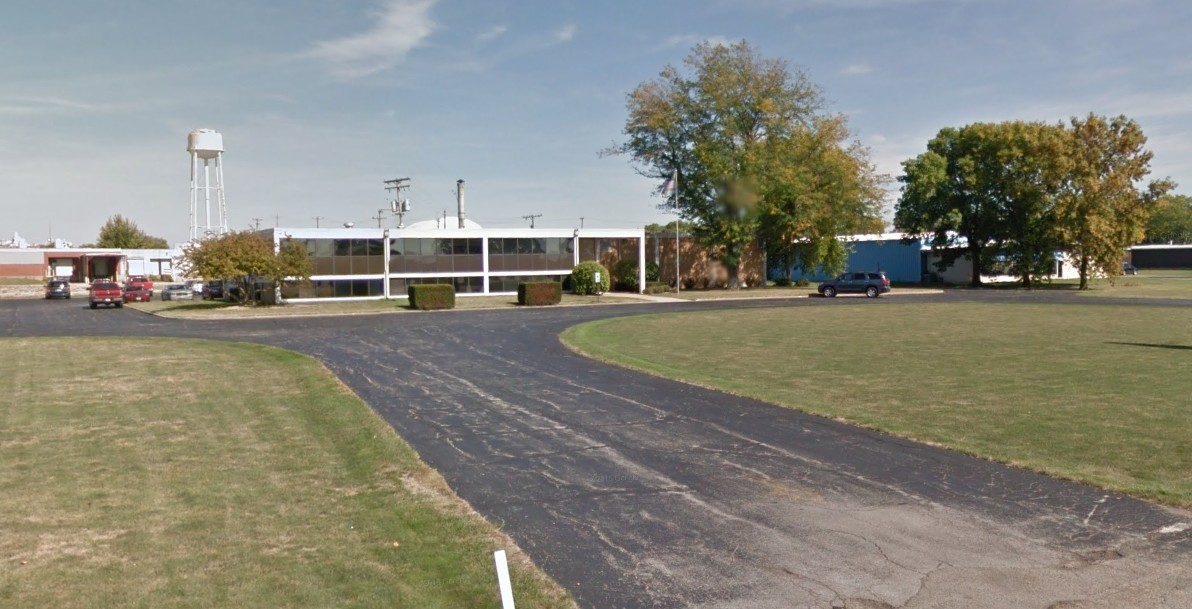
This feature is unavailable at the moment.
We apologize, but the feature you are trying to access is currently unavailable. We are aware of this issue and our team is working hard to resolve the matter.
Please check back in a few minutes. We apologize for the inconvenience.
- LoopNet Team
thank you

Your email has been sent!
535 Elm 535 Elm Pl
748 - 1,601 SF of Office Space Available in Princeton, IL 61356



Highlights
- Professional-looking building in a desirable township.
all available spaces(2)
Display Rental Rate as
- Space
- Size
- Term
- Rental Rate
- Space Use
- Condition
- Available
- Fully Built-Out as Standard Office
- Fits 2 - 6 People
- 1 Conference Room
- Can be combined with additional space(s) for up to 1,601 SF of adjacent space
- Mostly Open Floor Plan Layout
- 2 Private Offices
- Finished Ceilings: 12’
- Reception Area
Conference Room
- Partially Built-Out as Standard Office
- Fits 3 - 7 People
- Finished Ceilings: 12’
- Open Floor Plan Layout
- 1 Conference Room
- Can be combined with additional space(s) for up to 1,601 SF of adjacent space
| Space | Size | Term | Rental Rate | Space Use | Condition | Available |
| 2nd Floor, Ste 1 | 748 SF | Negotiable | Upon Request Upon Request Upon Request Upon Request | Office | Full Build-Out | Now |
| 2nd Floor, Ste 9 | 853 SF | Negotiable | Upon Request Upon Request Upon Request Upon Request | Office | Partial Build-Out | Now |
2nd Floor, Ste 1
| Size |
| 748 SF |
| Term |
| Negotiable |
| Rental Rate |
| Upon Request Upon Request Upon Request Upon Request |
| Space Use |
| Office |
| Condition |
| Full Build-Out |
| Available |
| Now |
2nd Floor, Ste 9
| Size |
| 853 SF |
| Term |
| Negotiable |
| Rental Rate |
| Upon Request Upon Request Upon Request Upon Request |
| Space Use |
| Office |
| Condition |
| Partial Build-Out |
| Available |
| Now |
2nd Floor, Ste 1
| Size | 748 SF |
| Term | Negotiable |
| Rental Rate | Upon Request |
| Space Use | Office |
| Condition | Full Build-Out |
| Available | Now |
- Fully Built-Out as Standard Office
- Mostly Open Floor Plan Layout
- Fits 2 - 6 People
- 2 Private Offices
- 1 Conference Room
- Finished Ceilings: 12’
- Can be combined with additional space(s) for up to 1,601 SF of adjacent space
- Reception Area
2nd Floor, Ste 9
| Size | 853 SF |
| Term | Negotiable |
| Rental Rate | Upon Request |
| Space Use | Office |
| Condition | Partial Build-Out |
| Available | Now |
Conference Room
- Partially Built-Out as Standard Office
- Open Floor Plan Layout
- Fits 3 - 7 People
- 1 Conference Room
- Finished Ceilings: 12’
- Can be combined with additional space(s) for up to 1,601 SF of adjacent space
Property Overview
Upper-level office suite and also, multi-use conference room for lease in Princeton, Il. Ready for new ventures or to provide a bit of breathing space for an expanding business. Clean work space in a well-maintained and established professional building. This spacious, open office is ready to be used as a conference/meeting room, an all-encompassing work space, or can easily be divided for cubicle utilization. Attractive exterior, and an abundance of parking availability. Location is perfect, with easy access to I-80 - centered within easy reach of major business hubs. See "additional information" for floor plan and further details. See MLS# for information pertaining to additional valuable space for your professional use.
- 24 Hour Access
- Property Manager on Site
- Air Conditioning
PROPERTY FACTS
Learn More About Renting Office Space
Presented by
Landmark Realty
535 Elm | 535 Elm Pl
Hmm, there seems to have been an error sending your message. Please try again.
Thanks! Your message was sent.


