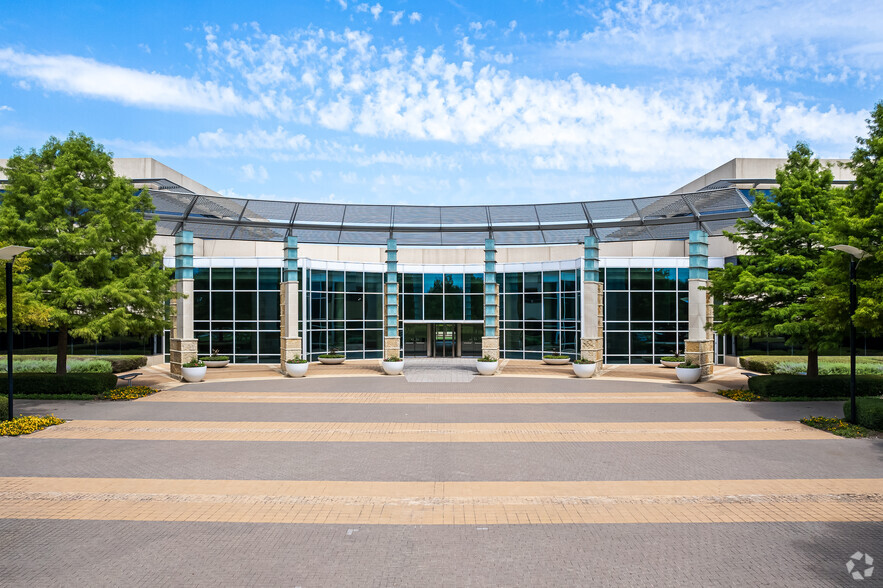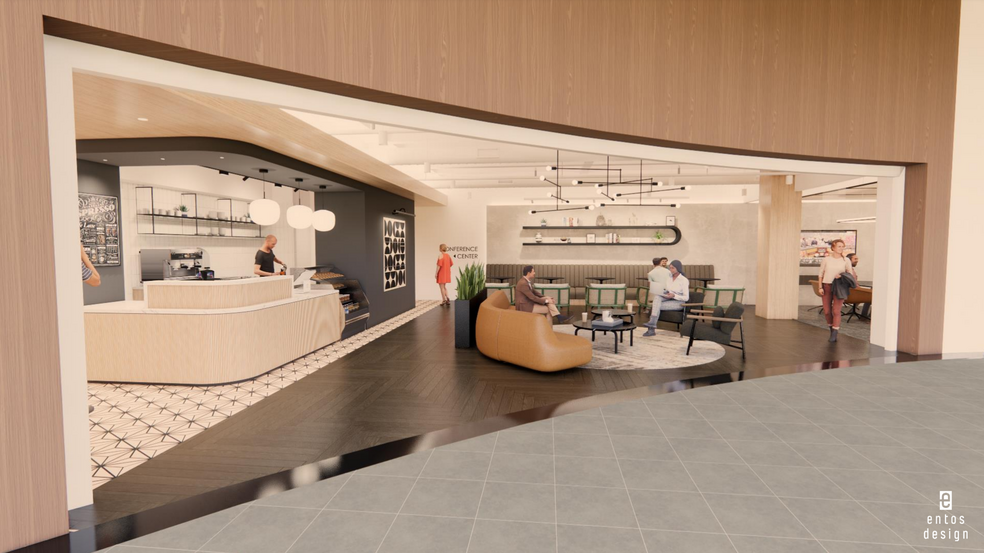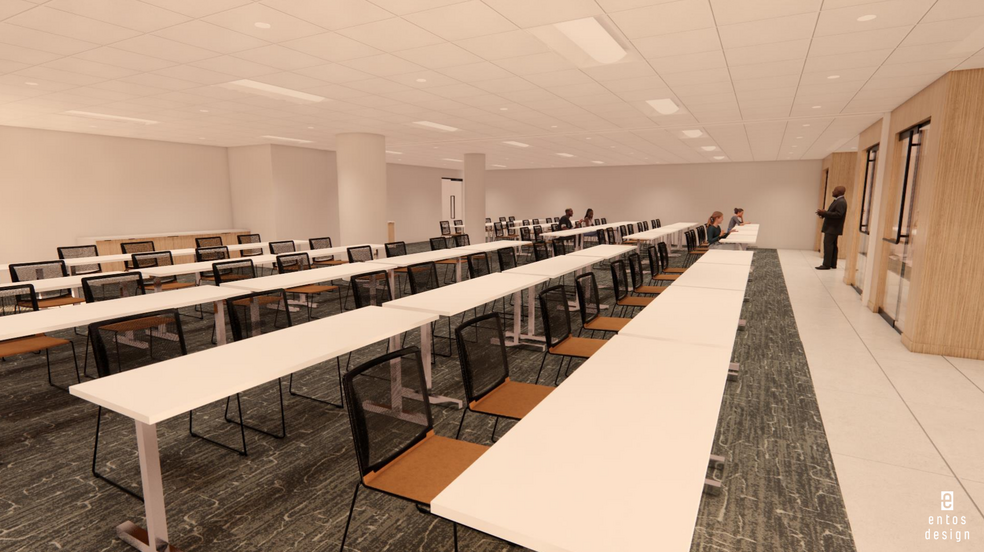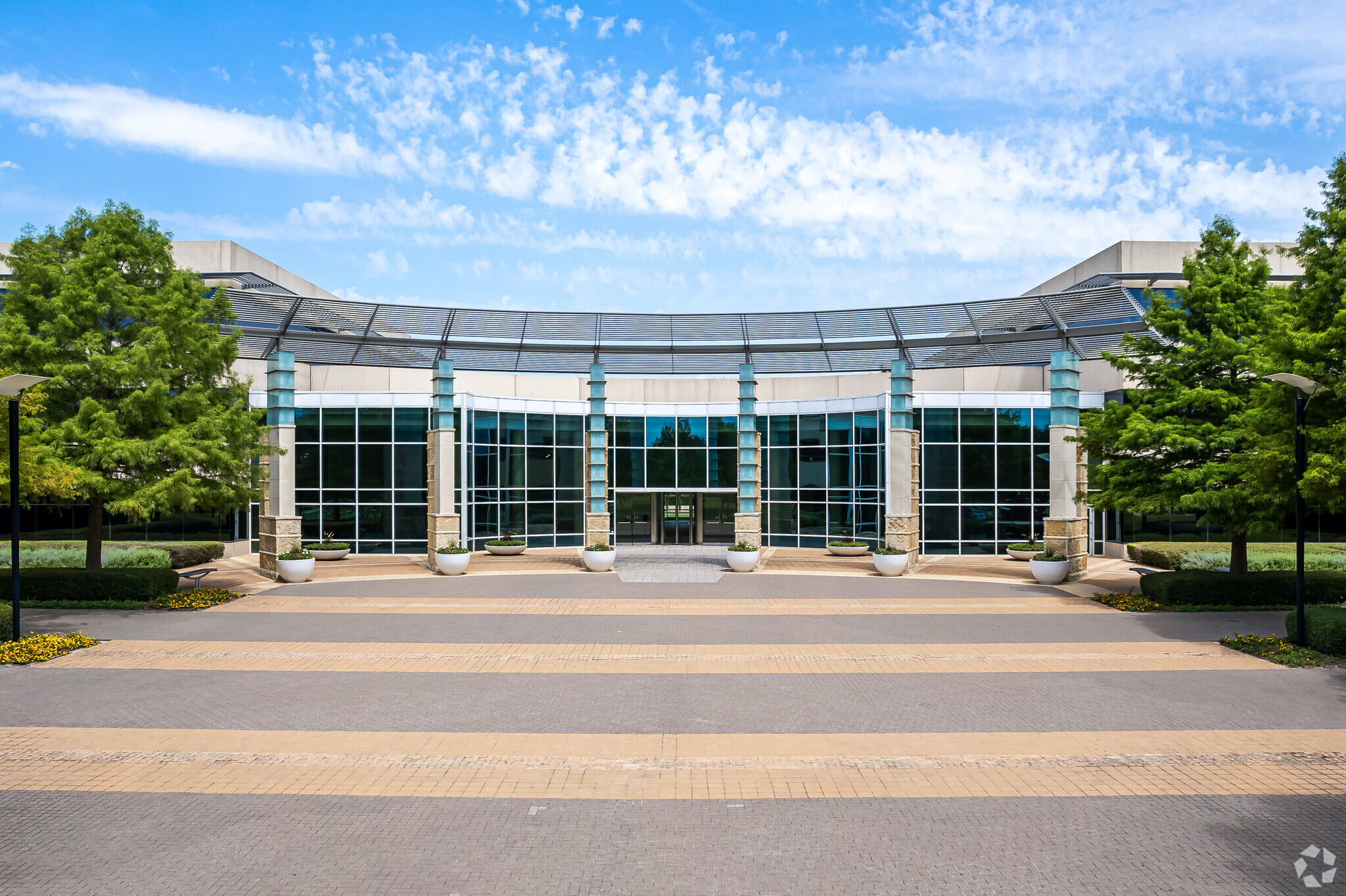
This feature is unavailable at the moment.
We apologize, but the feature you are trying to access is currently unavailable. We are aware of this issue and our team is working hard to resolve the matter.
Please check back in a few minutes. We apologize for the inconvenience.
- LoopNet Team
thank you

Your email has been sent!
The Campus at Legacy 5360 Legacy Dr
2,199 - 263,536 SF of 4-Star Office Space Available in Plano, TX 75024



Highlights
- Lobby is currently under renovation. Renovations to include coffee bar, conference center and tenant lounge.
- One mile from Legacy Town Center & The Shops at Legacy
- Tenant conference center
- On-site security
- 25 minutes to DFW International Airport
all available spaces(13)
Display Rental Rate as
- Space
- Size
- Term
- Rental Rate
- Space Use
- Condition
- Available
Can be combined with space on the second floor for a total of 50,689 square feet. Is divisible down to 3,537 square feet. Plug and play opportunity allows for a 12,789 square foot space.
- Fully Built-Out as Standard Office
- Can be combined with additional space(s) for up to 55,291 SF of adjacent space
- Mostly Open Floor Plan Layout
Can be combined with space on the second floor for a total of 50,689 square feet. Is divisible down to 3,537 square feet. Plug and play opportunity allows for a 12,789 square foot space.
- Fully Built-Out as Standard Office
- Can be combined with additional space(s) for up to 55,291 SF of adjacent space
- Mostly Open Floor Plan Layout
- Fully Built-Out as Standard Office
- Mostly Open Floor Plan Layout
White Boxed
- Mostly Open Floor Plan Layout
- Space is in Excellent Condition
White Boxed
- Mostly Open Floor Plan Layout
- Space is in Excellent Condition
Spec suite with courtyard view. Partial furniture available.
- Mostly Open Floor Plan Layout
Spec suite with courtyard view. Partial furniture available.
- Mostly Open Floor Plan Layout
- Fully Built-Out as Standard Office
- Mostly Open Floor Plan Layout
- Fully Built-Out as Standard Office
- Mostly Open Floor Plan Layout
Can be combined with space on the first floor for a total of 50,689 square feet. Space features exclusive balcony overlooking the court year.
- Fully Built-Out as Standard Office
- Can be combined with additional space(s) for up to 55,291 SF of adjacent space
- Mostly Open Floor Plan Layout
- Fully Built-Out as Standard Office
- Can be combined with additional space(s) for up to 106,131 SF of adjacent space
- Mostly Open Floor Plan Layout
- Fully Built-Out as Standard Office
- Can be combined with additional space(s) for up to 106,131 SF of adjacent space
- Mostly Open Floor Plan Layout
- Fully Built-Out as Standard Office
- Can be combined with additional space(s) for up to 106,131 SF of adjacent space
- Mostly Open Floor Plan Layout
| Space | Size | Term | Rental Rate | Space Use | Condition | Available |
| 1st Floor, Ste 101 | 15,060 SF | Negotiable | Upon Request Upon Request Upon Request Upon Request Upon Request Upon Request | Office | Full Build-Out | Now |
| 1st Floor, Ste 104 | 16,742 SF | Negotiable | Upon Request Upon Request Upon Request Upon Request Upon Request Upon Request | Office | Full Build-Out | Now |
| 1st Floor, Ste 105 | 22,217 SF | Negotiable | Upon Request Upon Request Upon Request Upon Request Upon Request Upon Request | Office | Full Build-Out | Now |
| 1st Floor, Ste 115 | 2,900 SF | Negotiable | Upon Request Upon Request Upon Request Upon Request Upon Request Upon Request | Office | Shell Space | Now |
| 1st Floor, Ste 125 | 10,173 SF | Negotiable | Upon Request Upon Request Upon Request Upon Request Upon Request Upon Request | Office | Shell Space | Now |
| 1st Floor, Ste 130 | 3,432 SF | Negotiable | Upon Request Upon Request Upon Request Upon Request Upon Request Upon Request | Office | Spec Suite | Now |
| 1st Floor, Ste 140 | 2,199 SF | Negotiable | Upon Request Upon Request Upon Request Upon Request Upon Request Upon Request | Office | Spec Suite | Now |
| 1st Floor, Ste 160 | 17,576 SF | Negotiable | Upon Request Upon Request Upon Request Upon Request Upon Request Upon Request | Office | Full Build-Out | Now |
| 2nd Floor, Ste 225 | 43,617 SF | Negotiable | Upon Request Upon Request Upon Request Upon Request Upon Request Upon Request | Office | Full Build-Out | Now |
| 2nd Floor, Ste 230 | 23,489 SF | Negotiable | Upon Request Upon Request Upon Request Upon Request Upon Request Upon Request | Office | Full Build-Out | Now |
| 2nd Floor, Ste 250 | 43,809 SF | Negotiable | Upon Request Upon Request Upon Request Upon Request Upon Request Upon Request | Office | Full Build-Out | Now |
| 2nd Floor, Ste 250 Bldg 4 | 23,372 SF | Negotiable | Upon Request Upon Request Upon Request Upon Request Upon Request Upon Request | Office | Full Build-Out | Now |
| 3rd Floor, Ste 350 | 38,950 SF | Negotiable | Upon Request Upon Request Upon Request Upon Request Upon Request Upon Request | Office | Full Build-Out | Now |
1st Floor, Ste 101
| Size |
| 15,060 SF |
| Term |
| Negotiable |
| Rental Rate |
| Upon Request Upon Request Upon Request Upon Request Upon Request Upon Request |
| Space Use |
| Office |
| Condition |
| Full Build-Out |
| Available |
| Now |
1st Floor, Ste 104
| Size |
| 16,742 SF |
| Term |
| Negotiable |
| Rental Rate |
| Upon Request Upon Request Upon Request Upon Request Upon Request Upon Request |
| Space Use |
| Office |
| Condition |
| Full Build-Out |
| Available |
| Now |
1st Floor, Ste 105
| Size |
| 22,217 SF |
| Term |
| Negotiable |
| Rental Rate |
| Upon Request Upon Request Upon Request Upon Request Upon Request Upon Request |
| Space Use |
| Office |
| Condition |
| Full Build-Out |
| Available |
| Now |
1st Floor, Ste 115
| Size |
| 2,900 SF |
| Term |
| Negotiable |
| Rental Rate |
| Upon Request Upon Request Upon Request Upon Request Upon Request Upon Request |
| Space Use |
| Office |
| Condition |
| Shell Space |
| Available |
| Now |
1st Floor, Ste 125
| Size |
| 10,173 SF |
| Term |
| Negotiable |
| Rental Rate |
| Upon Request Upon Request Upon Request Upon Request Upon Request Upon Request |
| Space Use |
| Office |
| Condition |
| Shell Space |
| Available |
| Now |
1st Floor, Ste 130
| Size |
| 3,432 SF |
| Term |
| Negotiable |
| Rental Rate |
| Upon Request Upon Request Upon Request Upon Request Upon Request Upon Request |
| Space Use |
| Office |
| Condition |
| Spec Suite |
| Available |
| Now |
1st Floor, Ste 140
| Size |
| 2,199 SF |
| Term |
| Negotiable |
| Rental Rate |
| Upon Request Upon Request Upon Request Upon Request Upon Request Upon Request |
| Space Use |
| Office |
| Condition |
| Spec Suite |
| Available |
| Now |
1st Floor, Ste 160
| Size |
| 17,576 SF |
| Term |
| Negotiable |
| Rental Rate |
| Upon Request Upon Request Upon Request Upon Request Upon Request Upon Request |
| Space Use |
| Office |
| Condition |
| Full Build-Out |
| Available |
| Now |
2nd Floor, Ste 225
| Size |
| 43,617 SF |
| Term |
| Negotiable |
| Rental Rate |
| Upon Request Upon Request Upon Request Upon Request Upon Request Upon Request |
| Space Use |
| Office |
| Condition |
| Full Build-Out |
| Available |
| Now |
2nd Floor, Ste 230
| Size |
| 23,489 SF |
| Term |
| Negotiable |
| Rental Rate |
| Upon Request Upon Request Upon Request Upon Request Upon Request Upon Request |
| Space Use |
| Office |
| Condition |
| Full Build-Out |
| Available |
| Now |
2nd Floor, Ste 250
| Size |
| 43,809 SF |
| Term |
| Negotiable |
| Rental Rate |
| Upon Request Upon Request Upon Request Upon Request Upon Request Upon Request |
| Space Use |
| Office |
| Condition |
| Full Build-Out |
| Available |
| Now |
2nd Floor, Ste 250 Bldg 4
| Size |
| 23,372 SF |
| Term |
| Negotiable |
| Rental Rate |
| Upon Request Upon Request Upon Request Upon Request Upon Request Upon Request |
| Space Use |
| Office |
| Condition |
| Full Build-Out |
| Available |
| Now |
3rd Floor, Ste 350
| Size |
| 38,950 SF |
| Term |
| Negotiable |
| Rental Rate |
| Upon Request Upon Request Upon Request Upon Request Upon Request Upon Request |
| Space Use |
| Office |
| Condition |
| Full Build-Out |
| Available |
| Now |
1st Floor, Ste 101
| Size | 15,060 SF |
| Term | Negotiable |
| Rental Rate | Upon Request |
| Space Use | Office |
| Condition | Full Build-Out |
| Available | Now |
Can be combined with space on the second floor for a total of 50,689 square feet. Is divisible down to 3,537 square feet. Plug and play opportunity allows for a 12,789 square foot space.
- Fully Built-Out as Standard Office
- Mostly Open Floor Plan Layout
- Can be combined with additional space(s) for up to 55,291 SF of adjacent space
1st Floor, Ste 104
| Size | 16,742 SF |
| Term | Negotiable |
| Rental Rate | Upon Request |
| Space Use | Office |
| Condition | Full Build-Out |
| Available | Now |
Can be combined with space on the second floor for a total of 50,689 square feet. Is divisible down to 3,537 square feet. Plug and play opportunity allows for a 12,789 square foot space.
- Fully Built-Out as Standard Office
- Mostly Open Floor Plan Layout
- Can be combined with additional space(s) for up to 55,291 SF of adjacent space
1st Floor, Ste 105
| Size | 22,217 SF |
| Term | Negotiable |
| Rental Rate | Upon Request |
| Space Use | Office |
| Condition | Full Build-Out |
| Available | Now |
- Fully Built-Out as Standard Office
- Mostly Open Floor Plan Layout
1st Floor, Ste 115
| Size | 2,900 SF |
| Term | Negotiable |
| Rental Rate | Upon Request |
| Space Use | Office |
| Condition | Shell Space |
| Available | Now |
White Boxed
- Mostly Open Floor Plan Layout
- Space is in Excellent Condition
1st Floor, Ste 125
| Size | 10,173 SF |
| Term | Negotiable |
| Rental Rate | Upon Request |
| Space Use | Office |
| Condition | Shell Space |
| Available | Now |
White Boxed
- Mostly Open Floor Plan Layout
- Space is in Excellent Condition
1st Floor, Ste 130
| Size | 3,432 SF |
| Term | Negotiable |
| Rental Rate | Upon Request |
| Space Use | Office |
| Condition | Spec Suite |
| Available | Now |
Spec suite with courtyard view. Partial furniture available.
- Mostly Open Floor Plan Layout
1st Floor, Ste 140
| Size | 2,199 SF |
| Term | Negotiable |
| Rental Rate | Upon Request |
| Space Use | Office |
| Condition | Spec Suite |
| Available | Now |
Spec suite with courtyard view. Partial furniture available.
- Mostly Open Floor Plan Layout
1st Floor, Ste 160
| Size | 17,576 SF |
| Term | Negotiable |
| Rental Rate | Upon Request |
| Space Use | Office |
| Condition | Full Build-Out |
| Available | Now |
- Fully Built-Out as Standard Office
- Mostly Open Floor Plan Layout
2nd Floor, Ste 225
| Size | 43,617 SF |
| Term | Negotiable |
| Rental Rate | Upon Request |
| Space Use | Office |
| Condition | Full Build-Out |
| Available | Now |
- Fully Built-Out as Standard Office
- Mostly Open Floor Plan Layout
2nd Floor, Ste 230
| Size | 23,489 SF |
| Term | Negotiable |
| Rental Rate | Upon Request |
| Space Use | Office |
| Condition | Full Build-Out |
| Available | Now |
Can be combined with space on the first floor for a total of 50,689 square feet. Space features exclusive balcony overlooking the court year.
- Fully Built-Out as Standard Office
- Mostly Open Floor Plan Layout
- Can be combined with additional space(s) for up to 55,291 SF of adjacent space
2nd Floor, Ste 250
| Size | 43,809 SF |
| Term | Negotiable |
| Rental Rate | Upon Request |
| Space Use | Office |
| Condition | Full Build-Out |
| Available | Now |
- Fully Built-Out as Standard Office
- Mostly Open Floor Plan Layout
- Can be combined with additional space(s) for up to 106,131 SF of adjacent space
2nd Floor, Ste 250 Bldg 4
| Size | 23,372 SF |
| Term | Negotiable |
| Rental Rate | Upon Request |
| Space Use | Office |
| Condition | Full Build-Out |
| Available | Now |
- Fully Built-Out as Standard Office
- Mostly Open Floor Plan Layout
- Can be combined with additional space(s) for up to 106,131 SF of adjacent space
3rd Floor, Ste 350
| Size | 38,950 SF |
| Term | Negotiable |
| Rental Rate | Upon Request |
| Space Use | Office |
| Condition | Full Build-Out |
| Available | Now |
- Fully Built-Out as Standard Office
- Mostly Open Floor Plan Layout
- Can be combined with additional space(s) for up to 106,131 SF of adjacent space
Property Overview
The Campus at Legacy can accommodate a wide variety office tenants. Suites range from 2,800 SF to 120,000 contiguous SF. In addition to the country club style fitness center and full service restaurant/cafeteria that seats 450 people located within the Campus, Legacy offers a wide assortment of restaurants, retail, child care facilities, fitness centers, hotels and conference facilities. At 107 acres in size, The Campus at Legacy offers a generously landscaped setting with ample green space which can be left as-is or redeveloped into new office buildings or additional parking.
- Banking
- Conferencing Facility
- Courtyard
- Fitness Center
- Food Service
- Restaurant
- Security System
- Signage
- Central Heating
- Shower Facilities
- Air Conditioning
- On-Site Security Staff
PROPERTY FACTS
SELECT TENANTS
- Floor
- Tenant Name
- Industry
- 1st
- Blu Age Corporation
- Professional, Scientific, and Technical Services
- 1st
- Envestnet, Inc
- Finance and Insurance
- 1st
- Mason's Cafe
- Retailer
- 2nd
- Pharmaceutical Strategies Group
- Professional, Scientific, and Technical Services
- 2nd
- Splunk, Inc.
- Professional, Scientific, and Technical Services
- 1st
- Stack Sports
- Professional, Scientific, and Technical Services
Presented by

The Campus at Legacy | 5360 Legacy Dr
Hmm, there seems to have been an error sending your message. Please try again.
Thanks! Your message was sent.































