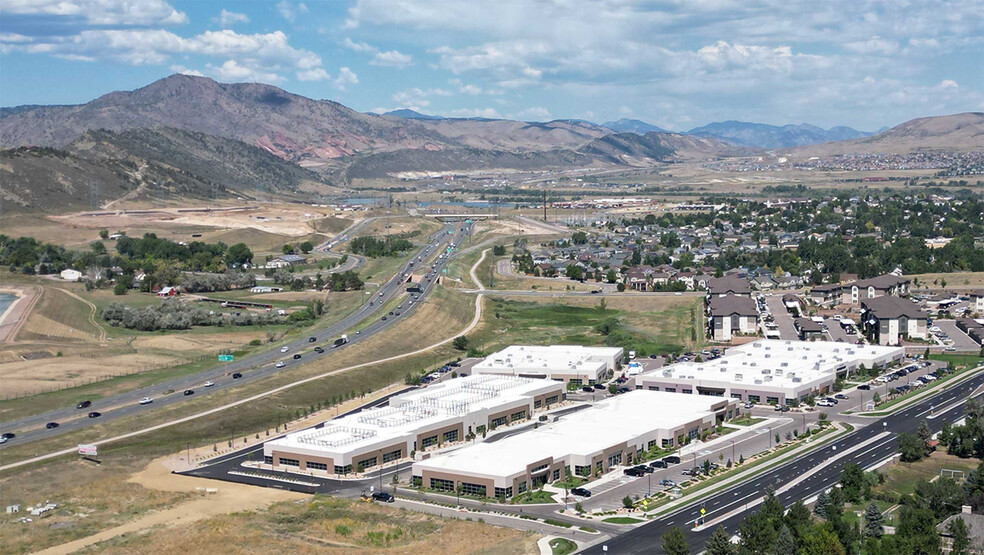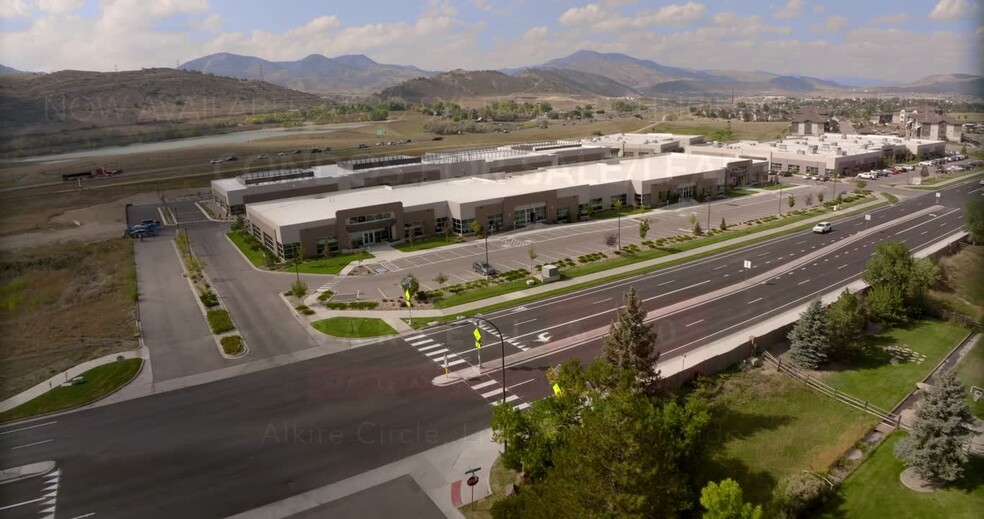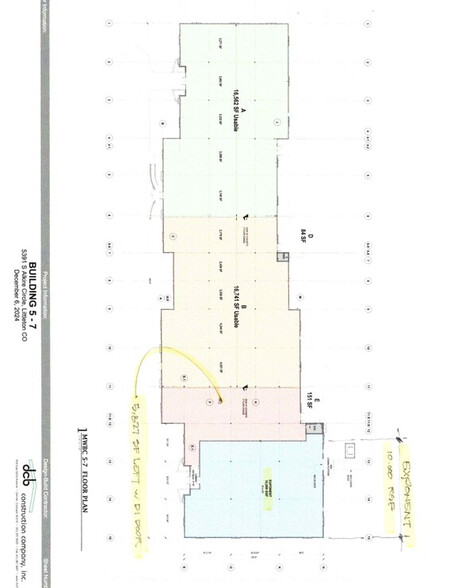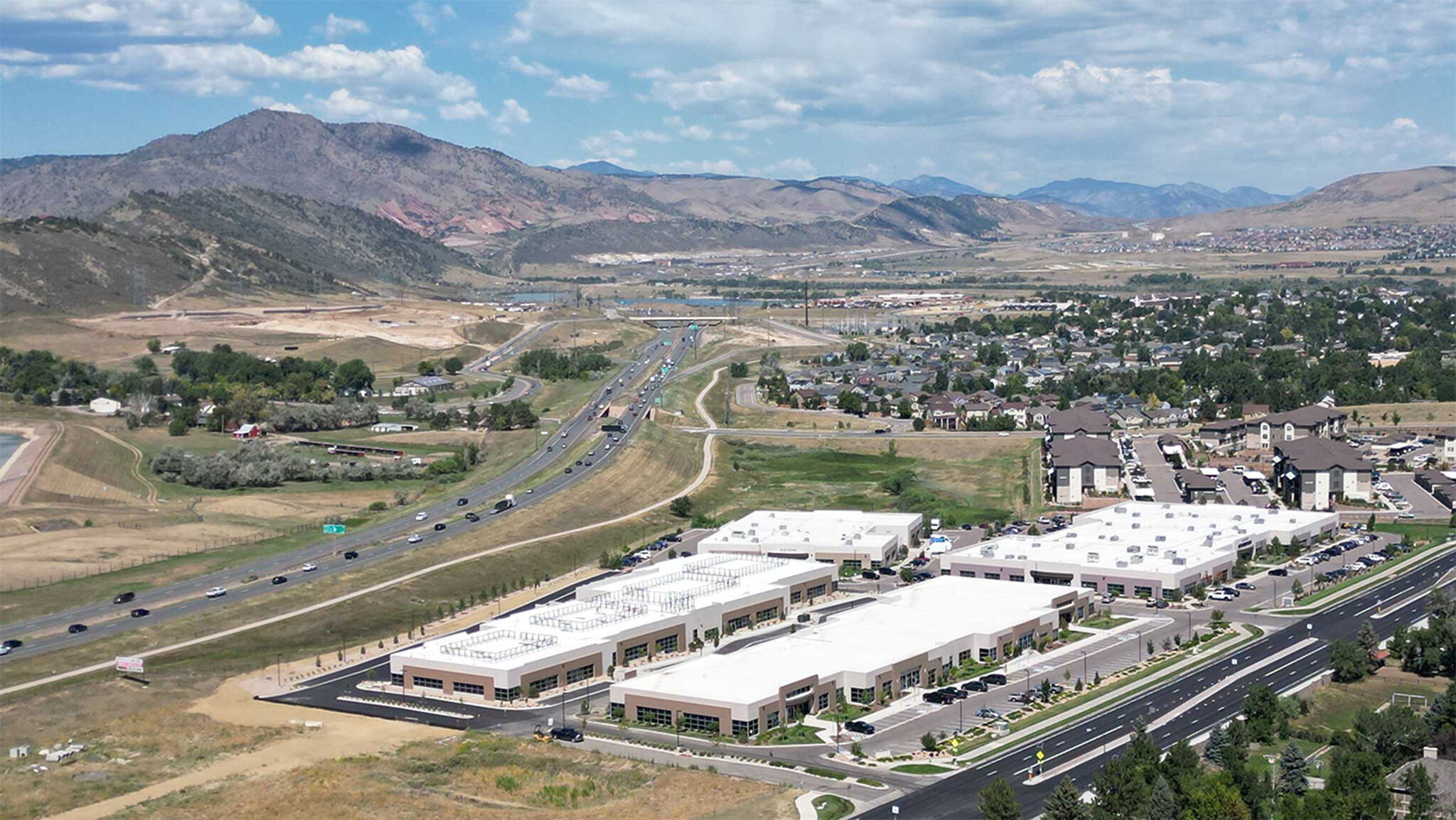
This feature is unavailable at the moment.
We apologize, but the feature you are trying to access is currently unavailable. We are aware of this issue and our team is working hard to resolve the matter.
Please check back in a few minutes. We apologize for the inconvenience.
- LoopNet Team
thank you

Your email has been sent!
Building 5-7 5391 S Alkire Cir
5,000 - 41,132 SF of Flex Space Available in Littleton, CO 80127



Highlights
- New build-to-suit Class A construction is now available in Southwest Denver with flexible floor plans from 5,000 SF to 100,000 SF.
- Can be combined with adjacent, new building for 100,000-SF total. Additional land available for a 250,000-SF total campus.
- Ceiling heights range from 14ft 9.5in to 16ft 5in
- 14-foot ceilings (higher in special circumstances) and drive-in doors variable but not less than one per suite.
- Many amenities, retail and restaurants, golf courses, and hiking/bike trails are close by, with easy Front Range mountain access.
Features
all available spaces(2)
Display Rental Rate as
- Space
- Size
- Term
- Rental Rate
- Space Use
- Condition
- Available
Adjacent to C-470 with frontage on S Alkire St. Offered for lease, the customizable office space at 3D Systems Tech Center will feature a wide array of multiple tenant environments, for a work-life that’s a step above other existing properties. Our experts will work with you to create space designs that provide better flow, more efficiency and increased productivity for your company and its specific needs. A key to landing and retaining top talent, this brand new office-flex space is a fresh environment that will foster innovation and creativity within your team, with efficiencies that can also improve your bottom line. Improve and preserve employee satisfaction, while attracting new talent with beautiful views and close proximity to all that our Front Range and Mountains have to offer. Many amenities, retail and restaurants, golf courses, and hiking/bike trails are close by, with easy Front Range mountain access for the full Colorado lifestyle experience.
- Lease rate does not include utilities, property expenses or building services
- 1 Drive Bay
- Can be combined with additional space(s) for up to 41,132 SF of adjacent space
- 1 Loading Dock
Adjacent to C-470 with frontage on S Alkire St. Offered for lease, the customizable office space at 3D Systems Tech Center will feature a wide array of multiple tenant environments, for a work-life that’s a step above other existing properties. Our experts will work with you to create space designs that provide better flow, more efficiency and increased productivity for your company and its specific needs. A key to landing and retaining top talent, this brand new office-flex space is a fresh environment that will foster innovation and creativity within your team, with efficiencies that can also improve your bottom line.
- Lease rate does not include utilities, property expenses or building services
- Can be combined with additional space(s) for up to 41,132 SF of adjacent space
| Space | Size | Term | Rental Rate | Space Use | Condition | Available |
| 1st Floor - A, B, C, D | 5,000-35,305 SF | Negotiable | $12.50 /SF/YR $1.04 /SF/MO $441,313 /YR $36,776 /MO | Flex | - | Now |
| 1st Floor - D | 5,827 SF | Negotiable | $12.50 /SF/YR $1.04 /SF/MO $72,838 /YR $6,070 /MO | Flex | - | Now |
1st Floor - A, B, C, D
| Size |
| 5,000-35,305 SF |
| Term |
| Negotiable |
| Rental Rate |
| $12.50 /SF/YR $1.04 /SF/MO $441,313 /YR $36,776 /MO |
| Space Use |
| Flex |
| Condition |
| - |
| Available |
| Now |
1st Floor - D
| Size |
| 5,827 SF |
| Term |
| Negotiable |
| Rental Rate |
| $12.50 /SF/YR $1.04 /SF/MO $72,838 /YR $6,070 /MO |
| Space Use |
| Flex |
| Condition |
| - |
| Available |
| Now |
1st Floor - A, B, C, D
| Size | 5,000-35,305 SF |
| Term | Negotiable |
| Rental Rate | $12.50 /SF/YR |
| Space Use | Flex |
| Condition | - |
| Available | Now |
Adjacent to C-470 with frontage on S Alkire St. Offered for lease, the customizable office space at 3D Systems Tech Center will feature a wide array of multiple tenant environments, for a work-life that’s a step above other existing properties. Our experts will work with you to create space designs that provide better flow, more efficiency and increased productivity for your company and its specific needs. A key to landing and retaining top talent, this brand new office-flex space is a fresh environment that will foster innovation and creativity within your team, with efficiencies that can also improve your bottom line. Improve and preserve employee satisfaction, while attracting new talent with beautiful views and close proximity to all that our Front Range and Mountains have to offer. Many amenities, retail and restaurants, golf courses, and hiking/bike trails are close by, with easy Front Range mountain access for the full Colorado lifestyle experience.
- Lease rate does not include utilities, property expenses or building services
- Can be combined with additional space(s) for up to 41,132 SF of adjacent space
- 1 Drive Bay
- 1 Loading Dock
1st Floor - D
| Size | 5,827 SF |
| Term | Negotiable |
| Rental Rate | $12.50 /SF/YR |
| Space Use | Flex |
| Condition | - |
| Available | Now |
Adjacent to C-470 with frontage on S Alkire St. Offered for lease, the customizable office space at 3D Systems Tech Center will feature a wide array of multiple tenant environments, for a work-life that’s a step above other existing properties. Our experts will work with you to create space designs that provide better flow, more efficiency and increased productivity for your company and its specific needs. A key to landing and retaining top talent, this brand new office-flex space is a fresh environment that will foster innovation and creativity within your team, with efficiencies that can also improve your bottom line.
- Lease rate does not include utilities, property expenses or building services
- Can be combined with additional space(s) for up to 41,132 SF of adjacent space
Property Overview
3D Systems Tech Center is an innovative commercial building campus in Denver, Colorado. At 5391-5399 S Alkire Cir, this 49,307 SF Flex building offers a significant opportunity for investors or owner-users seeking a location in one of the most desirable areas in Southwest Denver. 3D Systems Tech Center is a focal point for regional businesses; two of three completed buildings are 100%-leased; the third is recently available for occupancy. Eight total commercial buildings are planned for the campus. A future expansion opportunity may exist for additional square footage of approximately for a 250,000-SF total campus. Building amenities include abundant natural light, views of the Front Range Mountains, drive-in doors variable but not less than one per suite, 14-foot ceilings and bike/hiking trail access. There are two dock doors per building Easily accessed via C 470 and US 285, this property offers excellent access to I-70, the cities of Denver, Boulder, and Denver International Airport. 3D Systems Tech Center is minutes away from world-class hiking, outstanding golf courses, lodging, shopping, and dining. Ceiling heights range from 14ft 9.5in to 16ft 5in
PROPERTY FACTS
Presented by

Building 5-7 | 5391 S Alkire Cir
Hmm, there seems to have been an error sending your message. Please try again.
Thanks! Your message was sent.







