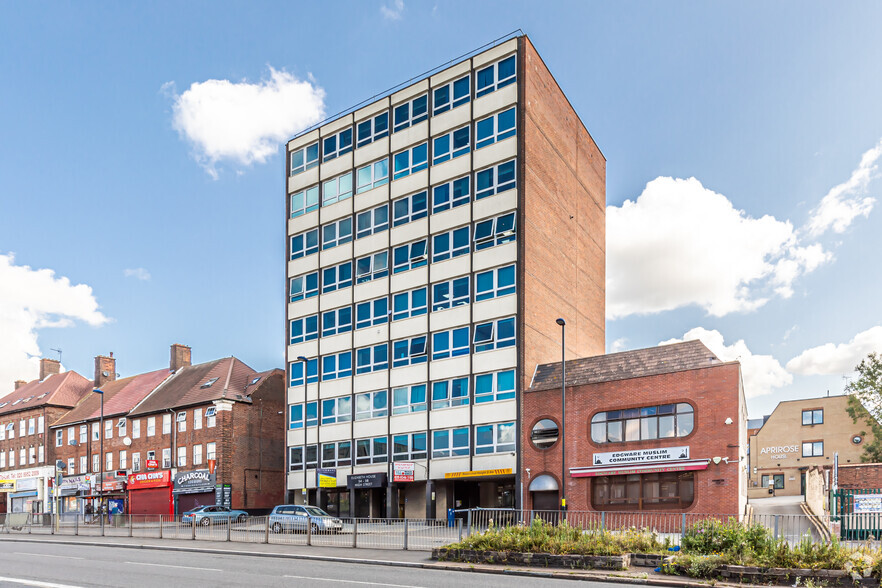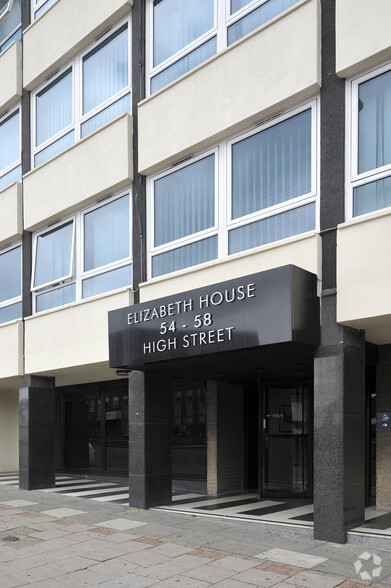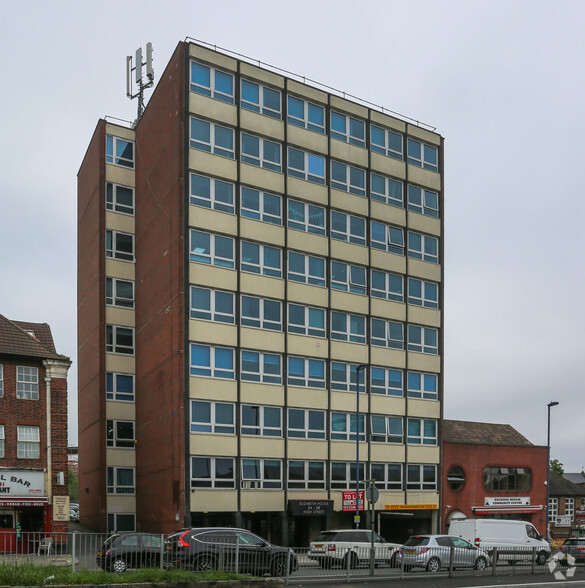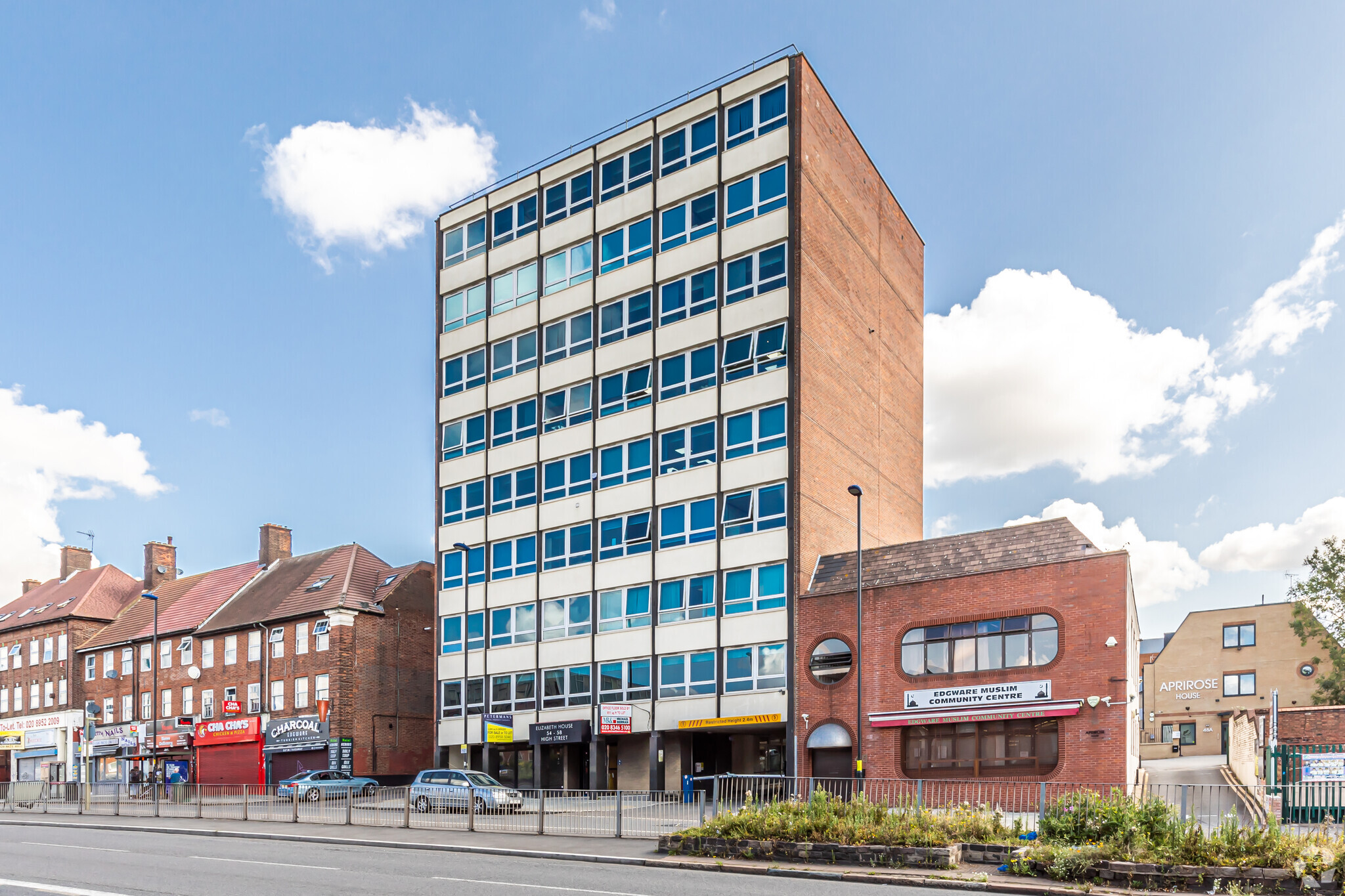
This feature is unavailable at the moment.
We apologize, but the feature you are trying to access is currently unavailable. We are aware of this issue and our team is working hard to resolve the matter.
Please check back in a few minutes. We apologize for the inconvenience.
- LoopNet Team
thank you

Your email has been sent!
Elizabeth House 54-58 High St
322 - 1,714 SF of Office Space Available in Edgware HA8 7EJ



Highlights
- Two passenger lifts
- Short distance to Edgware Underground Station
- Great local amenities
all available spaces(3)
Display Rental Rate as
- Space
- Size
- Term
- Rental Rate
- Space Use
- Condition
- Available
Comprises a choice of three self-contained office suite on the third floor. It is proposed to upgrade the foyer as per the CGI concept in 2025 and funds have been reserved for these works. Rent: Suite 1: £24,800 per annum. Suite 2: £11,200 per annum. Suite 3: £23,150 per annum All rents include service charge, utilities and business rates, but exclusive of VAT.
- Use Class: E
- Mostly Open Floor Plan Layout
- Can be combined with additional space(s) for up to 1,714 SF of adjacent space
- Drop Ceilings
- Demised WC facilities
- LED lighting
- Shared male, female & disabled toilets
- Partially Built-Out as Standard Office
- Fits 2 - 6 People
- Kitchen
- Energy Performance Rating - B
- Electric heating
- Window blinds
Comprises a choice of three self-contained office suite on the third floor. It is proposed to upgrade the foyer as per the CGI concept in 2025 and funds have been reserved for these works. Rent: Suite 1: £24,800 per annum. Suite 2: £11,200 per annum. Suite 3: £23,150 per annum All rents include service charge, utilities and business rates, but exclusive of VAT.
- Use Class: E
- Mostly Open Floor Plan Layout
- Can be combined with additional space(s) for up to 1,714 SF of adjacent space
- Drop Ceilings
- Demised WC facilities
- LED lighting
- Shared male, female & disabled toilets
- Partially Built-Out as Standard Office
- Fits 1 - 3 People
- Kitchen
- Energy Performance Rating - B
- Electric heating
- Window blinds
Comprises a choice of three self-contained office suite on the third floor. It is proposed to upgrade the foyer as per the CGI concept in 2025 and funds have been reserved for these works. Rent: Suite 1: £24,800 per annum. Suite 2: £11,200 per annum. Suite 3: £23,150 per annum All rents include service charge, utilities and business rates, but exclusive of VAT. Rent: Suite 1: £24,800 per annum. Suite 2: £11,200 per annum. Suite 3: £23,150 per annum All rents include service charge, utilities and business rates, but exclusive of VAT.
- Use Class: E
- Mostly Open Floor Plan Layout
- Can be combined with additional space(s) for up to 1,714 SF of adjacent space
- Drop Ceilings
- Demised WC facilities
- LED lighting
- Shared male, female & disabled toilets
- Partially Built-Out as Standard Office
- Fits 2 - 6 People
- Kitchen
- Energy Performance Rating - B
- Electric heating
- Window blinds
| Space | Size | Term | Rental Rate | Space Use | Condition | Available |
| 3rd Floor, Ste 1 | 718 SF | Negotiable | $42.91 /SF/YR $3.58 /SF/MO $30,811 /YR $2,568 /MO | Office | Partial Build-Out | Now |
| 3rd Floor, Ste 2 | 322 SF | Negotiable | $43.21 /SF/YR $3.60 /SF/MO $13,914 /YR $1,159 /MO | Office | Partial Build-Out | Now |
| 3rd Floor, Ste 3 | 674 SF | Negotiable | $42.68 /SF/YR $3.56 /SF/MO $28,764 /YR $2,397 /MO | Office | Partial Build-Out | Now |
3rd Floor, Ste 1
| Size |
| 718 SF |
| Term |
| Negotiable |
| Rental Rate |
| $42.91 /SF/YR $3.58 /SF/MO $30,811 /YR $2,568 /MO |
| Space Use |
| Office |
| Condition |
| Partial Build-Out |
| Available |
| Now |
3rd Floor, Ste 2
| Size |
| 322 SF |
| Term |
| Negotiable |
| Rental Rate |
| $43.21 /SF/YR $3.60 /SF/MO $13,914 /YR $1,159 /MO |
| Space Use |
| Office |
| Condition |
| Partial Build-Out |
| Available |
| Now |
3rd Floor, Ste 3
| Size |
| 674 SF |
| Term |
| Negotiable |
| Rental Rate |
| $42.68 /SF/YR $3.56 /SF/MO $28,764 /YR $2,397 /MO |
| Space Use |
| Office |
| Condition |
| Partial Build-Out |
| Available |
| Now |
3rd Floor, Ste 1
| Size | 718 SF |
| Term | Negotiable |
| Rental Rate | $42.91 /SF/YR |
| Space Use | Office |
| Condition | Partial Build-Out |
| Available | Now |
Comprises a choice of three self-contained office suite on the third floor. It is proposed to upgrade the foyer as per the CGI concept in 2025 and funds have been reserved for these works. Rent: Suite 1: £24,800 per annum. Suite 2: £11,200 per annum. Suite 3: £23,150 per annum All rents include service charge, utilities and business rates, but exclusive of VAT.
- Use Class: E
- Partially Built-Out as Standard Office
- Mostly Open Floor Plan Layout
- Fits 2 - 6 People
- Can be combined with additional space(s) for up to 1,714 SF of adjacent space
- Kitchen
- Drop Ceilings
- Energy Performance Rating - B
- Demised WC facilities
- Electric heating
- LED lighting
- Window blinds
- Shared male, female & disabled toilets
3rd Floor, Ste 2
| Size | 322 SF |
| Term | Negotiable |
| Rental Rate | $43.21 /SF/YR |
| Space Use | Office |
| Condition | Partial Build-Out |
| Available | Now |
Comprises a choice of three self-contained office suite on the third floor. It is proposed to upgrade the foyer as per the CGI concept in 2025 and funds have been reserved for these works. Rent: Suite 1: £24,800 per annum. Suite 2: £11,200 per annum. Suite 3: £23,150 per annum All rents include service charge, utilities and business rates, but exclusive of VAT.
- Use Class: E
- Partially Built-Out as Standard Office
- Mostly Open Floor Plan Layout
- Fits 1 - 3 People
- Can be combined with additional space(s) for up to 1,714 SF of adjacent space
- Kitchen
- Drop Ceilings
- Energy Performance Rating - B
- Demised WC facilities
- Electric heating
- LED lighting
- Window blinds
- Shared male, female & disabled toilets
3rd Floor, Ste 3
| Size | 674 SF |
| Term | Negotiable |
| Rental Rate | $42.68 /SF/YR |
| Space Use | Office |
| Condition | Partial Build-Out |
| Available | Now |
Comprises a choice of three self-contained office suite on the third floor. It is proposed to upgrade the foyer as per the CGI concept in 2025 and funds have been reserved for these works. Rent: Suite 1: £24,800 per annum. Suite 2: £11,200 per annum. Suite 3: £23,150 per annum All rents include service charge, utilities and business rates, but exclusive of VAT. Rent: Suite 1: £24,800 per annum. Suite 2: £11,200 per annum. Suite 3: £23,150 per annum All rents include service charge, utilities and business rates, but exclusive of VAT.
- Use Class: E
- Partially Built-Out as Standard Office
- Mostly Open Floor Plan Layout
- Fits 2 - 6 People
- Can be combined with additional space(s) for up to 1,714 SF of adjacent space
- Kitchen
- Drop Ceilings
- Energy Performance Rating - B
- Demised WC facilities
- Electric heating
- LED lighting
- Window blinds
- Shared male, female & disabled toilets
Property Overview
The property is well situated on the A5 close to the junction with Station Road. Excellent road communications are afforded to Central London and there is good access to both the M1 and M25 Motorways. Edgware Underground Station (Northern Line) and The Broadwalk shopping centre are both within walking distance, providing many amenities for staff.
- 24 Hour Access
- Security System
- Air Conditioning
PROPERTY FACTS
Presented by

Elizabeth House | 54-58 High St
Hmm, there seems to have been an error sending your message. Please try again.
Thanks! Your message was sent.





