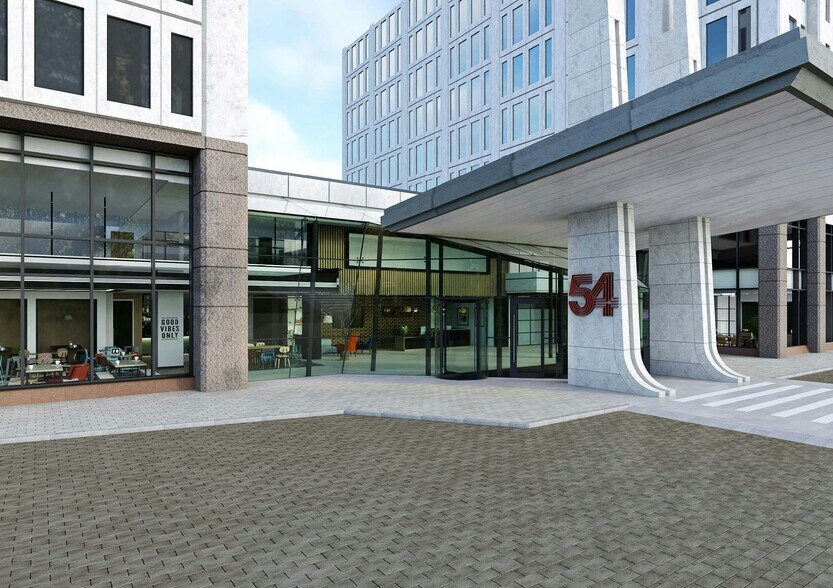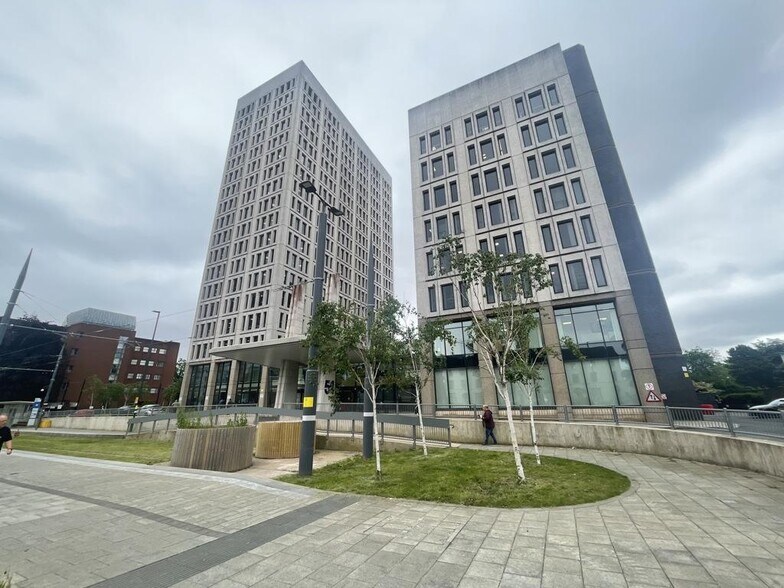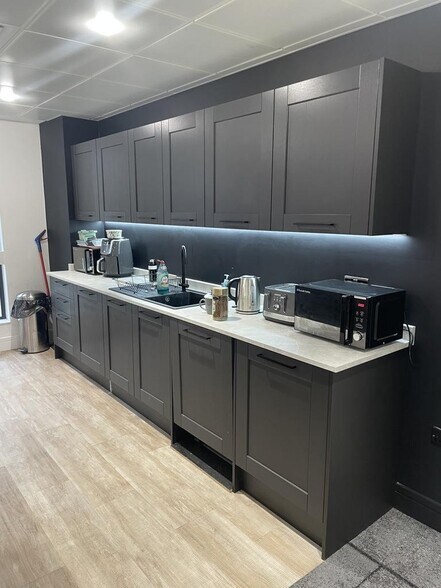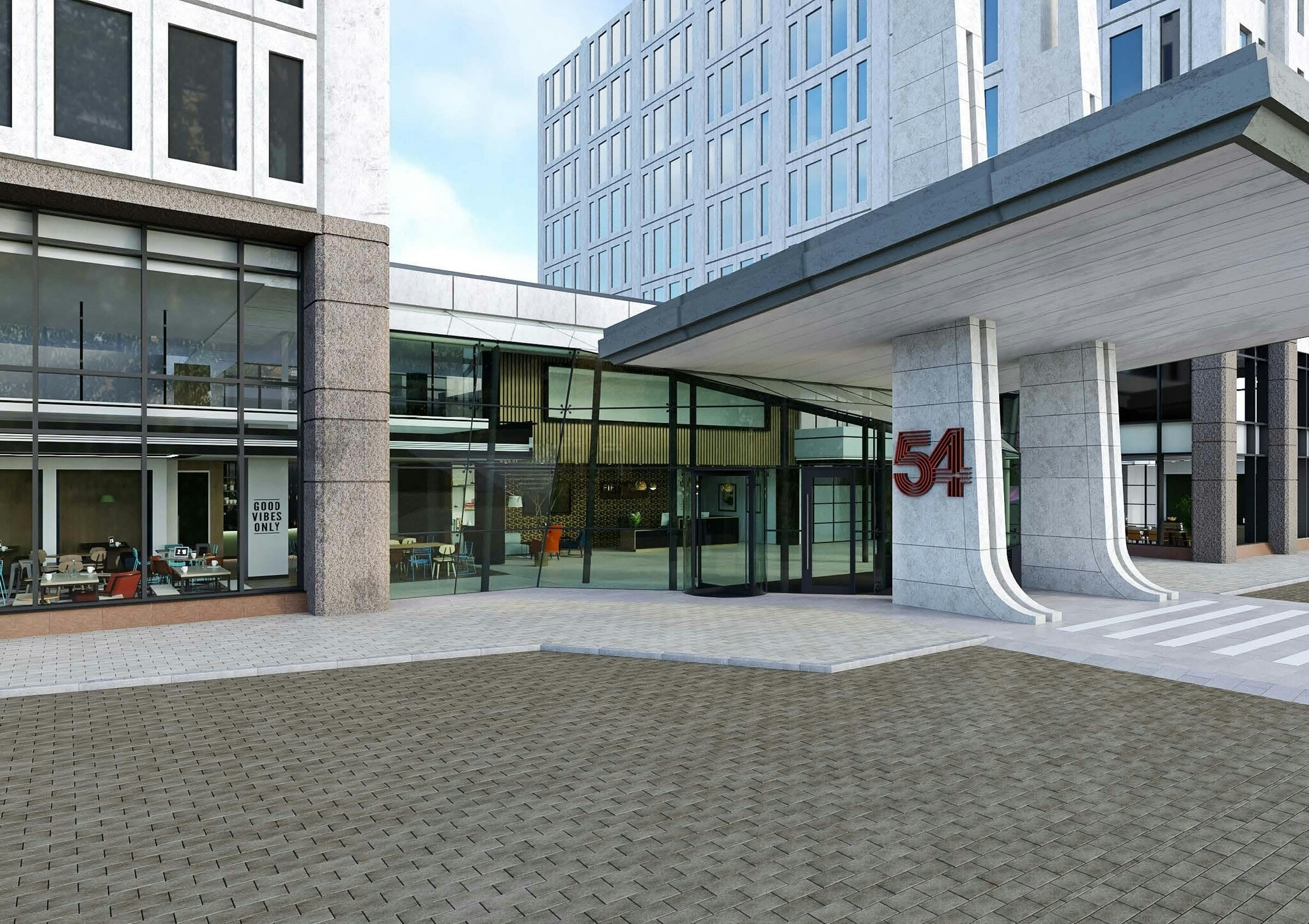Your email has been sent.

54 Hagley Rd 1,966 SF of Office Space Available in Birmingham B16 8PE



SUBLEASE HIGHLIGHTS
- Well located
- Refurbished office space
- Excellent transport connection
ALL AVAILABLE SPACE(1)
Display Rental Rate as
- SPACE
- SIZE
- TERM
- RENTAL RATE
- SPACE USE
- CONDITION
- AVAILABLE
The building has been extensively refurbished with facilities including a stunning new reception, cafe, fitness studio, meeting rooms and conference facilities. The suite is on 4th floor, East Wing and comprises an attractive open plan office of 1,966 square feet.
- Use Class: E
- Fully Built-Out as Standard Office
- Fits 5 - 16 People
- Central Air Conditioning
- Drop Ceilings
- Natural Light
- Suspended ceiling with inset LED lighting
- Fitted meeting room
- Sublease space available from current tenant
- Open Floor Plan Layout
- Space is in Excellent Condition
- Kitchen
- Secure Storage
- Energy Performance Rating - C
- Double glazed windows with blinds
| Space | Size | Term | Rental Rate | Space Use | Condition | Available |
| 4th Floor | 1,966 SF | May 2028 | $38.51 /SF/YR $3.21 /SF/MO $75,704 /YR $6,309 /MO | Office | Full Build-Out | Now |
4th Floor
| Size |
| 1,966 SF |
| Term |
| May 2028 |
| Rental Rate |
| $38.51 /SF/YR $3.21 /SF/MO $75,704 /YR $6,309 /MO |
| Space Use |
| Office |
| Condition |
| Full Build-Out |
| Available |
| Now |
4th Floor
| Size | 1,966 SF |
| Term | May 2028 |
| Rental Rate | $38.51 /SF/YR |
| Space Use | Office |
| Condition | Full Build-Out |
| Available | Now |
The building has been extensively refurbished with facilities including a stunning new reception, cafe, fitness studio, meeting rooms and conference facilities. The suite is on 4th floor, East Wing and comprises an attractive open plan office of 1,966 square feet.
- Use Class: E
- Sublease space available from current tenant
- Fully Built-Out as Standard Office
- Open Floor Plan Layout
- Fits 5 - 16 People
- Space is in Excellent Condition
- Central Air Conditioning
- Kitchen
- Drop Ceilings
- Secure Storage
- Natural Light
- Energy Performance Rating - C
- Suspended ceiling with inset LED lighting
- Double glazed windows with blinds
- Fitted meeting room
PROPERTY OVERVIEW
54 Hagley Road is a landmark building which prominently fronts the Hagley Road in Edgbaston, close to its junction with Five Ways roundabout. The property has excellent transport connections, including the Midland Metro, which has been extended with a new terminal directly outside the entrance to 54 Hagley Road. The property is outside the Clear Air Zone.
- 24 Hour Access
- Conferencing Facility
- Property Manager on Site
- Raised Floor
- Restaurant
- Security System
- Kitchen
- Energy Performance Rating - C
- Reception
- Common Parts WC Facilities
- Direct Elevator Exposure
- Food Service
- Open-Plan
- Partitioned Offices
- Reception
- Shower Facilities
- Drop Ceiling
- Air Conditioning
PROPERTY FACTS
Presented by

54 Hagley Rd
Hmm, there seems to have been an error sending your message. Please try again.
Thanks! Your message was sent.





