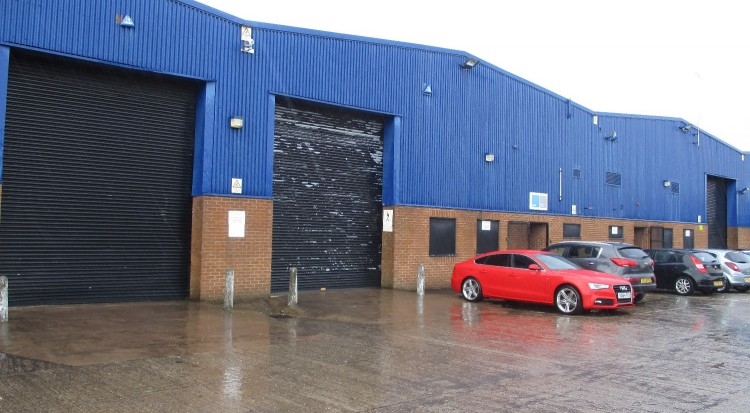54 Helen St 5,020 SF of Industrial Space Available in Glasgow G51 3HQ

HIGHLIGHTS
- Car parking and yardage are provided on a communal basis.
- Office accommodation within.
- Roller shutter door access.
FEATURES
ALL AVAILABLE SPACE(1)
Display Rental Rate as
- SPACE
- SIZE
- TERM
- RENTAL RATE
- SPACE USE
- CONDITION
- AVAILABLE
A mid-terrace industrial unit providing warehouse space with a clear internal height of 5.76 metres. Flooring throughout is of reinforced concrete and artificial lighting is via sodium box units. There is a single motorised roller shutter door and a separate pedestrian door. Good quality office accommodation has been formed in blockwork and a gym has been created in part which could be easily converted to office space. There are male and female toilet facilities and separate changing rooms. Car parking and hardstanding are on a communal basis The unit is part of a larger property in terms of rates and a separate assessment is required.
- Use Class: Class 5
- Secure Storage
- Shower Facilities
- Demised WC facilities
- Great Internal Layout
- Gym facilities
- 1 Drive Bay
- Natural Light
- Automatic Blinds
- Yard
- WC and staff welfare facilities
| Space | Size | Term | Rental Rate | Space Use | Condition | Available |
| Ground - 3 | 5,020 SF | Negotiable | $7.96 /SF/YR | Industrial | Shell Space | Now |
Ground - 3
| Size |
| 5,020 SF |
| Term |
| Negotiable |
| Rental Rate |
| $7.96 /SF/YR |
| Space Use |
| Industrial |
| Condition |
| Shell Space |
| Available |
| Now |
PROPERTY OVERVIEW
A mid-terrace industrial unit providing warehouse space with a clear internal height of 5.76 metres. Flooring throughout is of reinforced concrete and artificial lighting is via sodium box units. There is a single motorised roller shutter door and a separate pedestrian door. Car parking and yardage are provided on a communal basis. There is a small office and male and female toilet accommodation.








