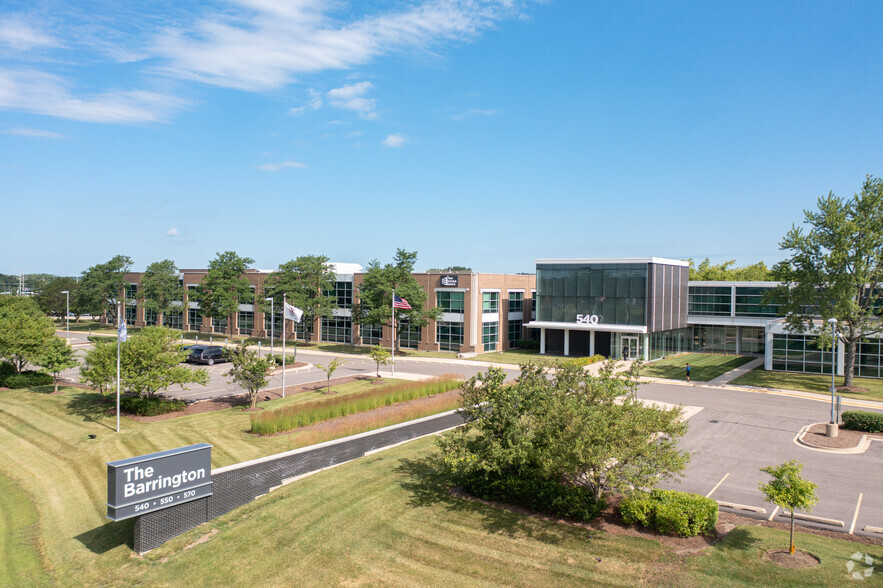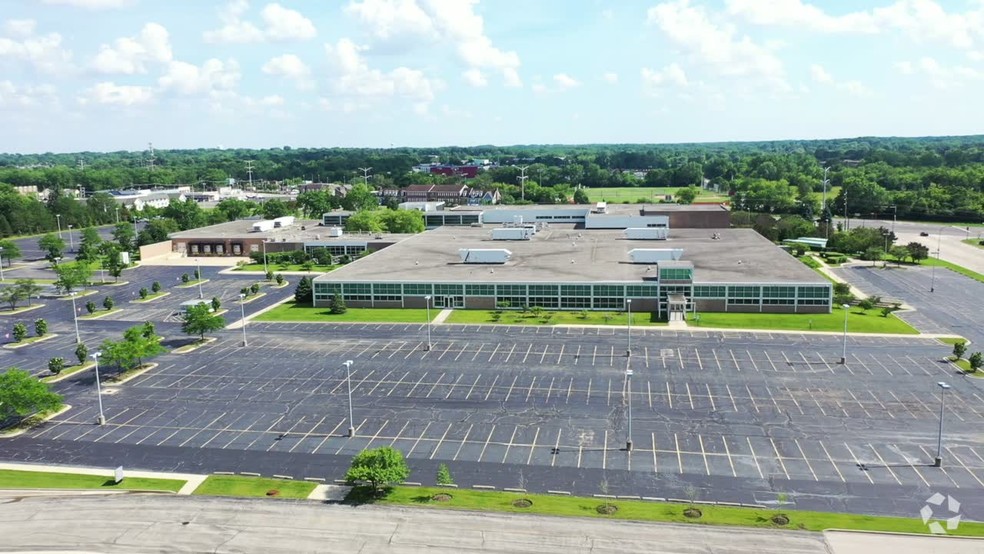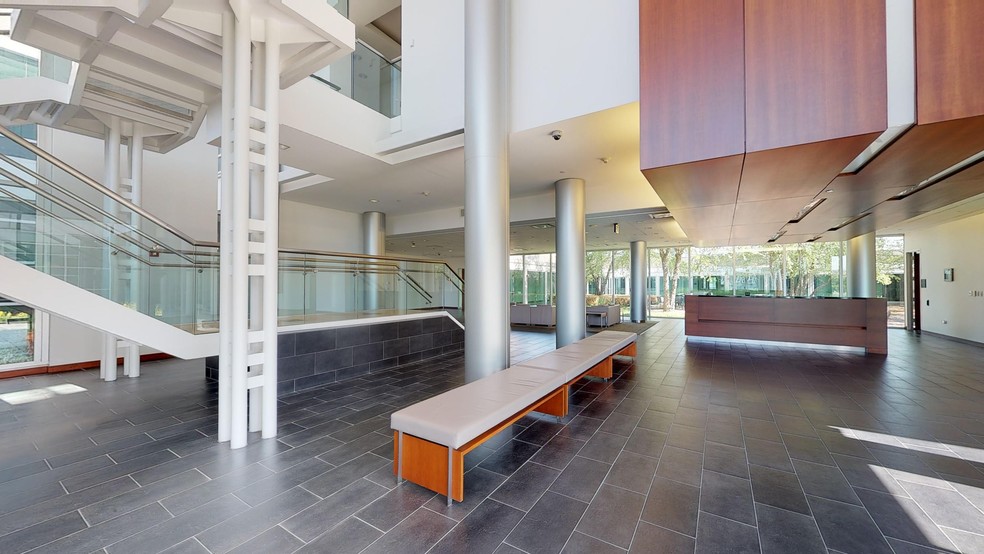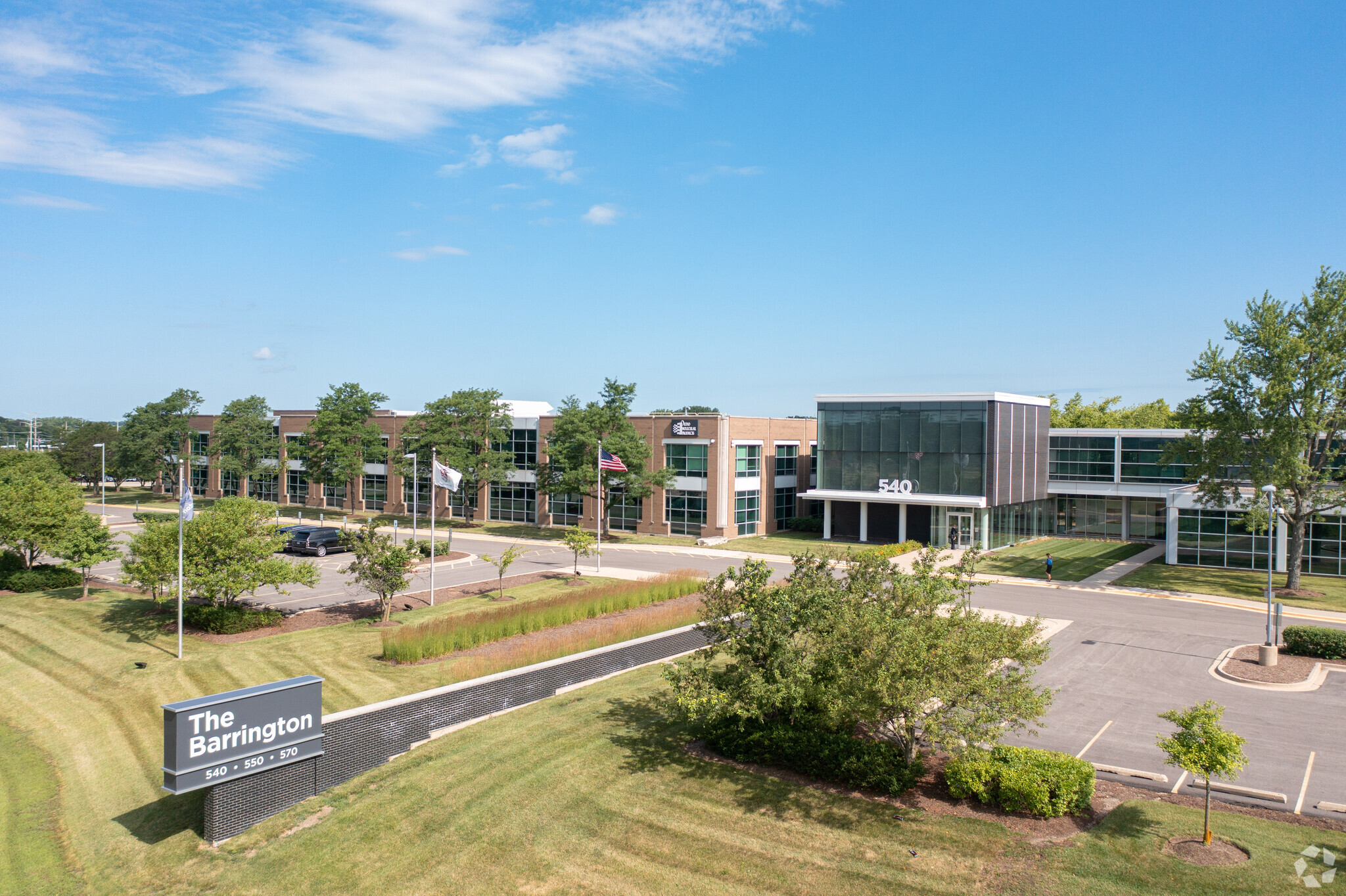Your email has been sent.

The Barrington Barrington, IL 60010 3,000 - 281,239 SF of Space Available




PARK HIGHLIGHTS
- The Barrington offers both turnkey and customizable office options, and a 208,677-SF headquarters opportunity within building 540 at the Barrington.
- With 20 conference rooms and multiple collaboration areas at The Barrington, there is never a shortage for meeting space.
- Employees can take advantage of a full-service cafeteria with ample room for dining or working while grabbing a quick coffee or snack.
- The Village of Barrington is known for its high-quality estate living, providing numerous options for corporate executives as well as low taxes.
PARK FACTS
| Total Space Available | 281,239 SF | Park Type | Industrial Park |
| Min. Divisible | 3,000 SF |
| Total Space Available | 281,239 SF |
| Min. Divisible | 3,000 SF |
| Park Type | Industrial Park |
ALL AVAILABLE SPACES(4)
Display Rental Rate as
- SPACE
- SIZE
- TERM
- RENTAL RATE
- SPACE USE
- CONDITION
- AVAILABLE
- Fully Built-Out as Standard Office
- Office intensive layout
| Space | Size | Term | Rental Rate | Space Use | Condition | Available |
| 1st Floor | 49,836 SF | 3-10 Years | Upon Request Upon Request Upon Request Upon Request | Flex | - | Now |
| 2nd Floor | 50,000 SF | 3-10 Years | Upon Request Upon Request Upon Request Upon Request | Office | Full Build-Out | Now |
550 W Northwest Hwy - 1st Floor
550 W Northwest Hwy - 2nd Floor
- SPACE
- SIZE
- TERM
- RENTAL RATE
- SPACE USE
- CONDITION
- AVAILABLE
Fully built out and furnished space.
- Space is in Excellent Condition
- Can be a plug a play
| Space | Size | Term | Rental Rate | Space Use | Condition | Available |
| 1st Floor | 3,000-149,846 SF | 3-10 Years | Upon Request Upon Request Upon Request Upon Request | Flex | Full Build-Out | Now |
540 W Northwest Hwy - 1st Floor
- SPACE
- SIZE
- TERM
- RENTAL RATE
- SPACE USE
- CONDITION
- AVAILABLE
- Includes 8,000 SF of dedicated office space
- Space is in Excellent Condition
| Space | Size | Term | Rental Rate | Space Use | Condition | Available |
| 1st Floor | 31,557 SF | 5-10 Years | Upon Request Upon Request Upon Request Upon Request | Flex | - | Now |
570 W Northwest Hwy - 1st Floor
550 W Northwest Hwy - 1st Floor
| Size | 49,836 SF |
| Term | 3-10 Years |
| Rental Rate | Upon Request |
| Space Use | Flex |
| Condition | - |
| Available | Now |
550 W Northwest Hwy - 2nd Floor
| Size | 50,000 SF |
| Term | 3-10 Years |
| Rental Rate | Upon Request |
| Space Use | Office |
| Condition | Full Build-Out |
| Available | Now |
- Fully Built-Out as Standard Office
- Office intensive layout
540 W Northwest Hwy - 1st Floor
| Size | 3,000-149,846 SF |
| Term | 3-10 Years |
| Rental Rate | Upon Request |
| Space Use | Flex |
| Condition | Full Build-Out |
| Available | Now |
Fully built out and furnished space.
- Space is in Excellent Condition
- Can be a plug a play
570 W Northwest Hwy - 1st Floor
| Size | 31,557 SF |
| Term | 5-10 Years |
| Rental Rate | Upon Request |
| Space Use | Flex |
| Condition | - |
| Available | Now |
- Includes 8,000 SF of dedicated office space
- Space is in Excellent Condition
MATTERPORT 3D TOURS
PARK OVERVIEW
Enjoy a high-end work environment offering turnkey and customizable options in an affluent community at The Barrington. The attractive three-building campus at 540, 550, and 570 W Northwest Highway presents users with various experiences depending on their specific business needs. The largest of the three, building 540 at the Barrington, provides 208,677 square feet of available space on the first floor, divisible to 5,000 square feet. The turnkey space comes with fixtures, furniture, and equipment, making for a convenient, move-in-ready experience for smaller businesses and those searching for a new regional headquarters near an abundance of executive housing. While building 570 at the Barrington also comes in turnkey condition with traditional flex space, the third building, 550 at the Barrington, can be built to suit various needs and comes with a negotiable tenant improvement allowance. It was formerly built for a defense contractor and comes with an engineering lab, but it can be customized as desired. Employees at The Barrington will enjoy a beautiful, well-maintained site showcasing a charm typically reserved for corporate campuses. They’ll enjoy an on-site cafeteria, a fitness center, an auditorium, and an open loft environment that creates a welcoming and convenient work experience. That’s in addition to being located within an affluent community, which boasts an average household income eclipsing $157,000 within a 5-mile radius, one of the highest in the country. When coupled with Lake County’s low tax rates compared to neighboring counties in the region, the area makes for a desirable community to call home for both executives and their staff. The Barrington is ready to provide turnkey and customizable options perfect for a new headquarters experience in an affluent locale.
DEMOGRAPHICS
REGIONAL ACCESSIBILITY
NEARBY AMENITIES
RESTAURANTS |
|||
|---|---|---|---|
| PL8 Restaurant | Chinese | $$ | 16 min walk |
| The Pizza Factory | - | - | 16 min walk |
RETAIL |
||
|---|---|---|
| The Northern Trust Company | Bank | 15 min walk |
| Walgreens | Drug Store | 15 min walk |
ABOUT THE OWNER
Presented by

The Barrington | Barrington, IL 60010
Hmm, there seems to have been an error sending your message. Please try again.
Thanks! Your message was sent.






