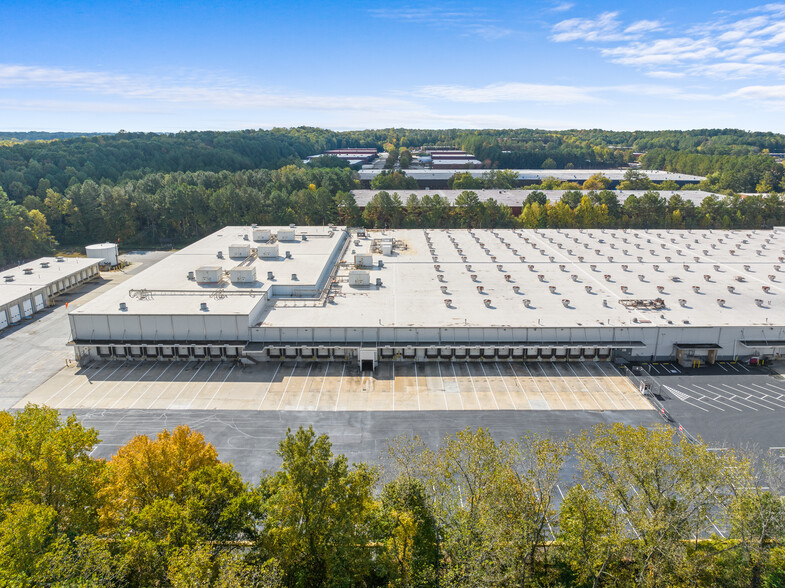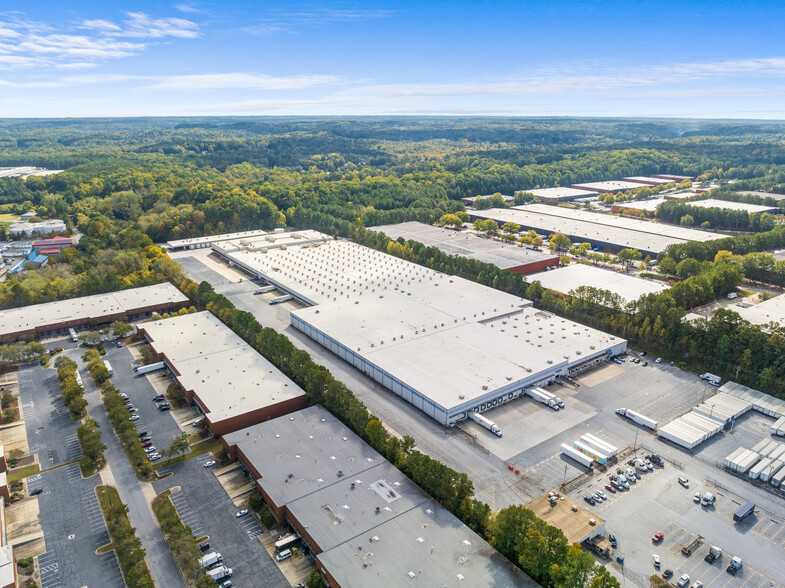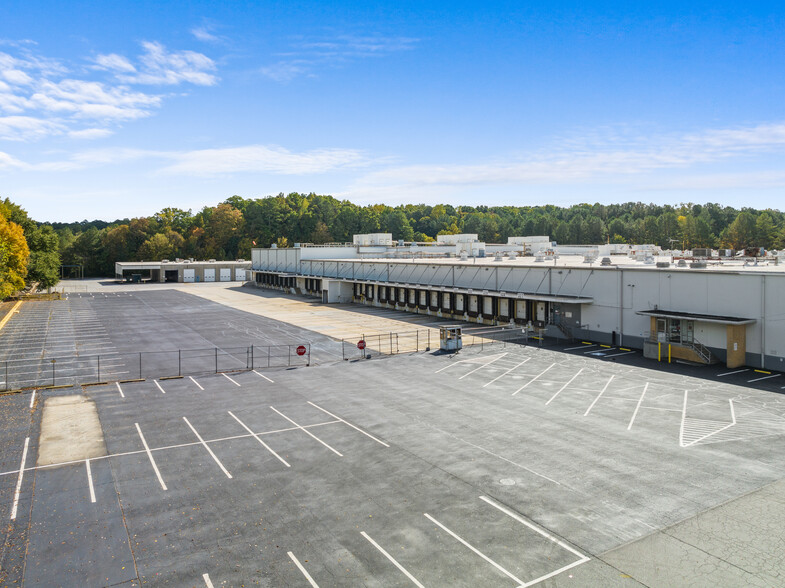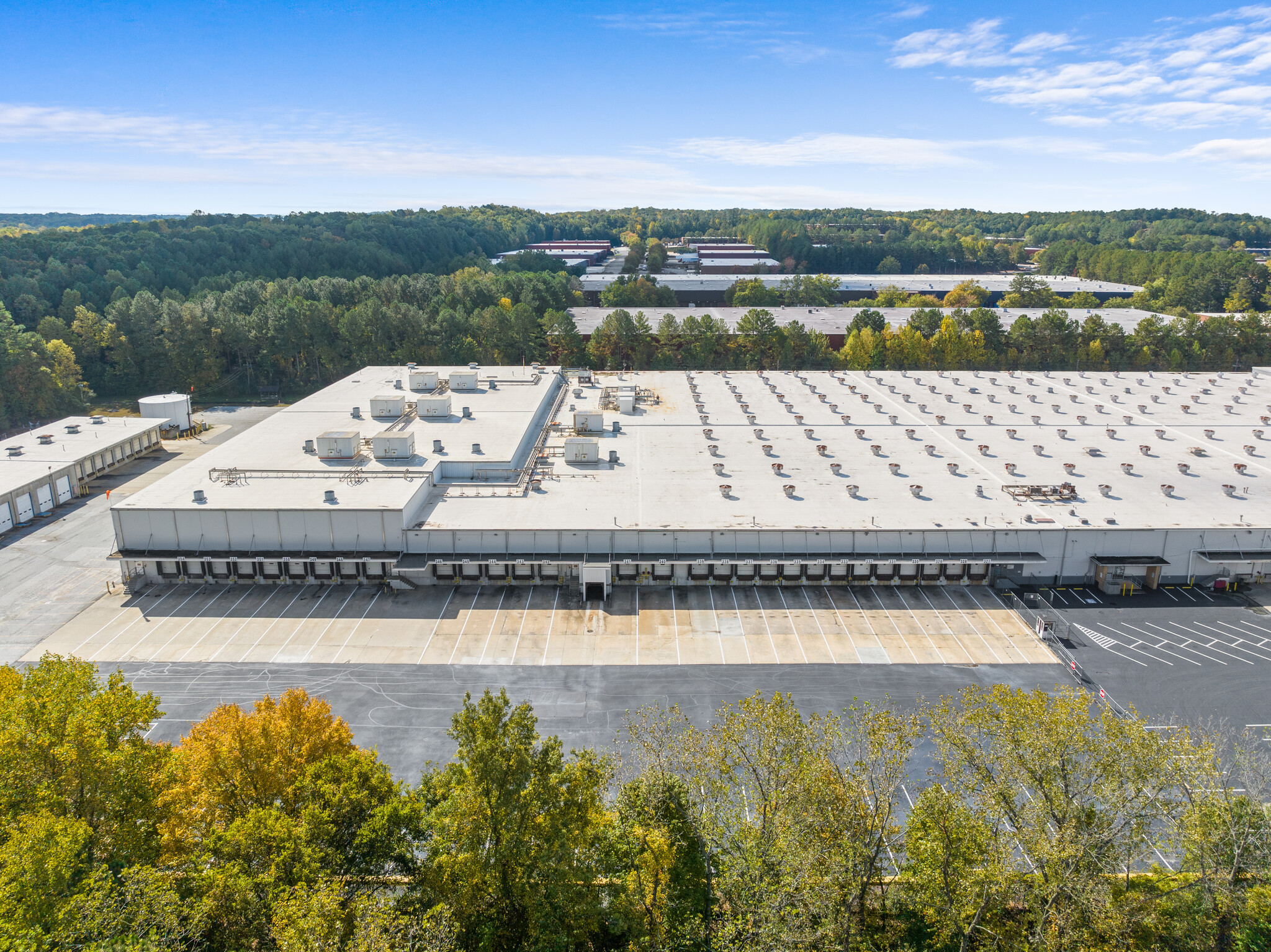5400 Fulton Industrial Blvd SW
75,090 - 381,826 SF of 4-Star Industrial Space Available in Atlanta, GA 30336



HIGHLIGHTS
- Multi-Tenant facility with refrigerated suite with freezer and cooler, as well as dry storage suites.
FEATURES
ALL AVAILABLE SPACES(2)
Display Rental Rate as
- SPACE
- SIZE
- TERM
- RENTAL RATE
- SPACE USE
- CONDITION
- AVAILABLE
+/-215,880 SF of cold storage space including +/-67,652 SF of freezer, +/-71,931 SF cooler and +/-26,430 SF cold dock. The facility was heavily upgraded in 2022/2023 and is in excellent condition. Ability to demise the cold space to accommodate various sizes and temp requirements. The adjacent freestanding building of +/-27,463 SF includes +/-8,961 SF of warehouse with 10 dock doors and 10 drive-through bays. On-site trailer parking is available as well.
- Includes 6,963 SF of dedicated office space
- Space is in Excellent Condition
- Freezer Space
- Ideal for Cold Storage/Food Distribution
- 1 Drive Bay
- 31 Loading Docks
- Freezer/Cooler Warehouse Space Available
The facility is located in Atlanta's most mature industrial submarket with over 120 million SF of industrial space. 5400 Fulton Industrial offers connectivity into Atlanta via I-20 (3.5 mi) and 1-285 (5.2 mi) and Hartsfield Jackson Airport is 14.2 miles away.
- Lease rate does not include utilities, property expenses or building services
- 26 Loading Docks
- 28' clear height.
- Includes 1,707 SF of dedicated office space
- 26 Dock High doors with pit levelers.
- Column spacing 40' W x 32' D.
| Space | Size | Term | Rental Rate | Space Use | Condition | Available |
| 1st Floor | 75,090-243,263 SF | Negotiable | $10.95 /SF/YR | Industrial | Full Build-Out | Now |
| 1st Floor | 138,563 SF | Negotiable | $5.75 /SF/YR | Industrial | Full Build-Out | Now |
1st Floor
| Size |
| 75,090-243,263 SF |
| Term |
| Negotiable |
| Rental Rate |
| $10.95 /SF/YR |
| Space Use |
| Industrial |
| Condition |
| Full Build-Out |
| Available |
| Now |
1st Floor
| Size |
| 138,563 SF |
| Term |
| Negotiable |
| Rental Rate |
| $5.75 /SF/YR |
| Space Use |
| Industrial |
| Condition |
| Full Build-Out |
| Available |
| Now |
PROPERTY OVERVIEW
Multi-Tenant facility with refrigerated suite with freezer and cooler, as well as dry storage suites.
REFRIGERATION/COLD STORAGE FACILITY FACTS
SELECT TENANTS
- FLOOR
- TENANT NAME
- INDUSTRY
- 1st
- Sukarne
- Construction
- 1st
- United Parcel Service, Inc.
- Transportation and Warehousing










