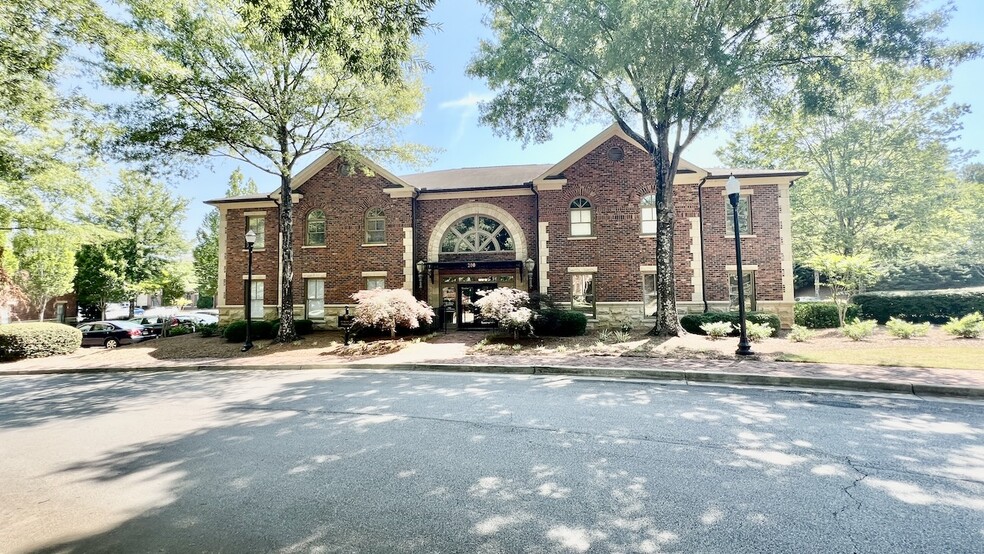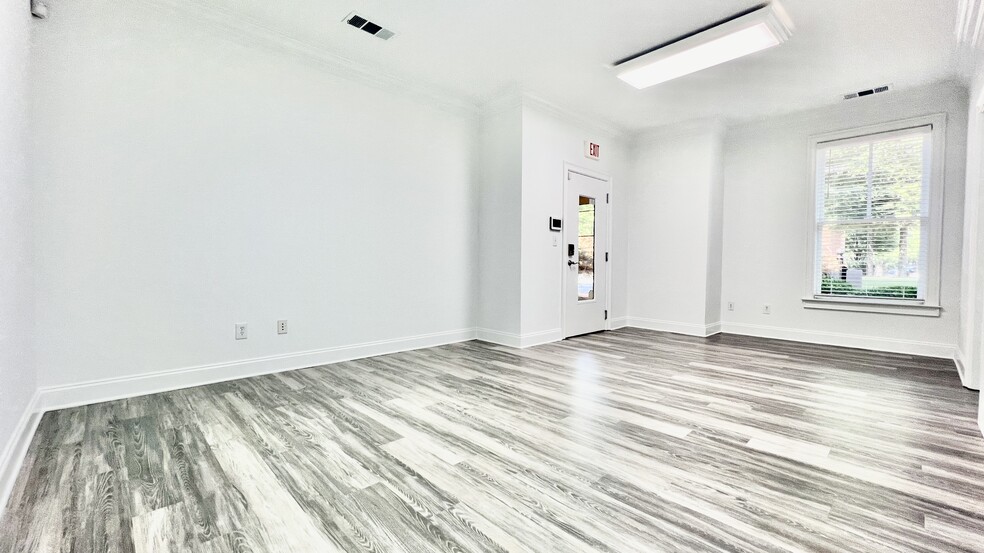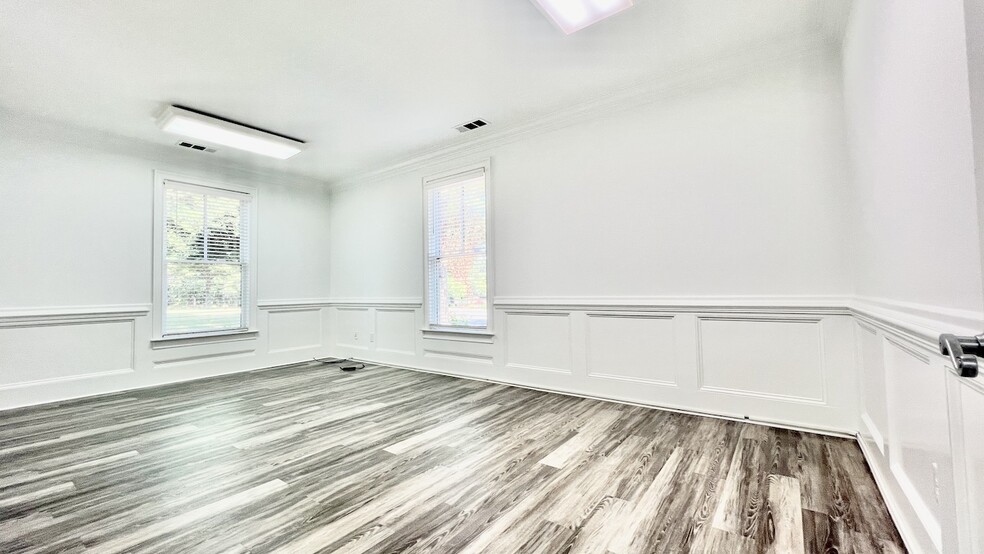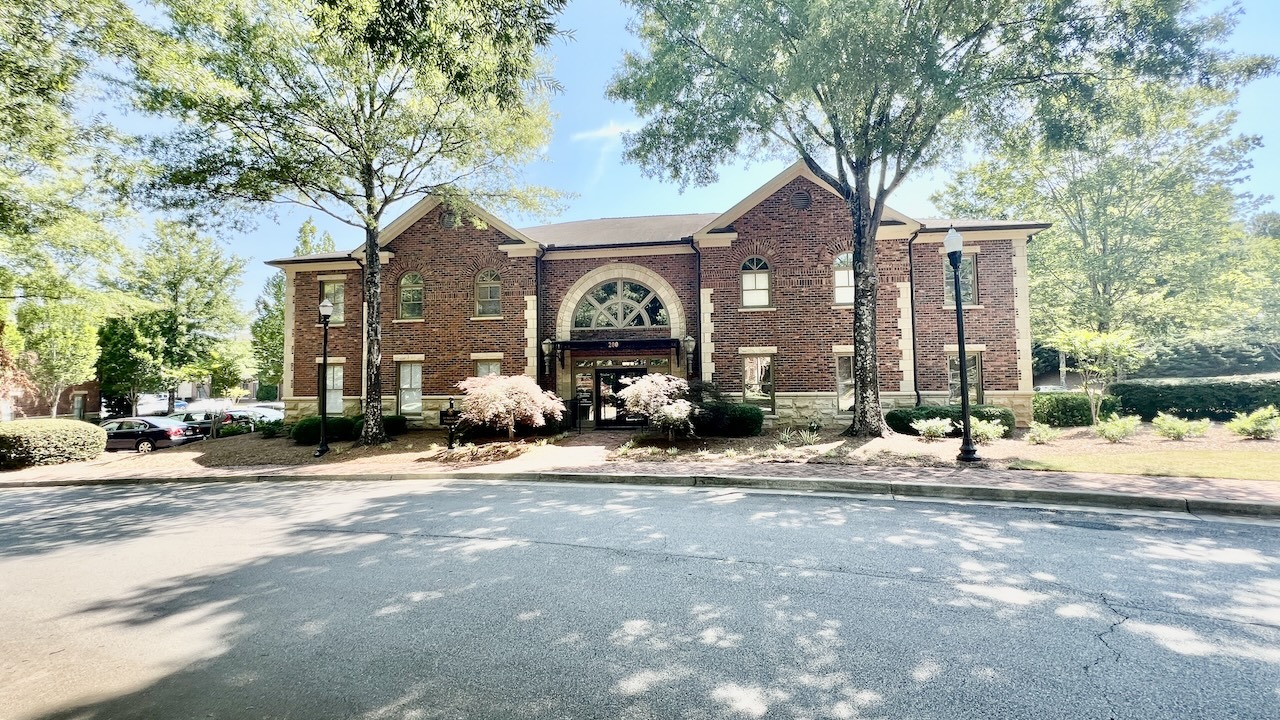
This feature is unavailable at the moment.
We apologize, but the feature you are trying to access is currently unavailable. We are aware of this issue and our team is working hard to resolve the matter.
Please check back in a few minutes. We apologize for the inconvenience.
- LoopNet Team
thank you

Your email has been sent!
Laurel Springs Office Park Suwanee, GA 30024
2,688 SF of Office Space Available



PARK FACTS
| Park Type | Office Park |
| Park Type | Office Park |
all available space(1)
Display Rental Rate as
- Space
- Size
- Term
- Rental Rate
- Space Use
- Condition
- Available
Suite 201 • First-floor unit • 2,688 +/- SF • $3,136 per month, including CAM charges • One (1) reception/wait area • Nine (9) individual offices (ability to add one additional office, creating a total of 10 individual offices) • Three (3) of the nine offices are large enough to be used as conference rooms • Two (2) separate restrooms • One (1) breakroom • Two (2) separate entrance doors (front and rear) • See the attached floor plan
- Listed rate may not include certain utilities, building services and property expenses
- Office intensive layout
- Fully Built-Out as Standard Office
- High End Trophy Space
| Space | Size | Term | Rental Rate | Space Use | Condition | Available |
| 1st Floor, Ste 201 | 2,688 SF | 3 Years | $14.00 /SF/YR $1.17 /SF/MO $150.69 /m²/YR $12.56 /m²/MO $3,136 /MO $37,632 /YR | Office | Full Build-Out | Now |
5400 Laurel Springs Pky - 1st Floor - Ste 201
5400 Laurel Springs Pky - 1st Floor - Ste 201
| Size | 2,688 SF |
| Term | 3 Years |
| Rental Rate | $14.00 /SF/YR |
| Space Use | Office |
| Condition | Full Build-Out |
| Available | Now |
Suite 201 • First-floor unit • 2,688 +/- SF • $3,136 per month, including CAM charges • One (1) reception/wait area • Nine (9) individual offices (ability to add one additional office, creating a total of 10 individual offices) • Three (3) of the nine offices are large enough to be used as conference rooms • Two (2) separate restrooms • One (1) breakroom • Two (2) separate entrance doors (front and rear) • See the attached floor plan
- Listed rate may not include certain utilities, building services and property expenses
- Fully Built-Out as Standard Office
- Office intensive layout
- High End Trophy Space
Park Overview
Suite 201 First-floor unit 2,688 +/- SF $3,136 per month, including CAM charges • One (1) reception/wait area • Nine (9) individual offices (ability to add one additional office, creating a total of 10 individual offices) • Three (3) of the nine offices are large enough to be used as conference rooms • Two (2) separate restrooms • One (1) breakroom • Two (2) separate entrance doors (front and rear) • See the attached floor plan LOCATION • 1.6 ± miles north of the intersection of McGinnis Ferry Road and Peachtree Parkway (141) • 1.6 ± miles north of the City of Johns Creek • Located in the unincorporated southern part of Forsyth County, near the City of Johns Creek All information above has been obtained from sources believed reliable and is subject to change without notice. No warranty or representation, expressed or implied, is made as to the accuracy of the information contained herein. It is the responsibility of each prospective tenant and/or buyer or any interested party to independently confirm the accuracy and completeness of any information.
Presented by

Laurel Springs Office Park | Suwanee, GA 30024
Hmm, there seems to have been an error sending your message. Please try again.
Thanks! Your message was sent.


