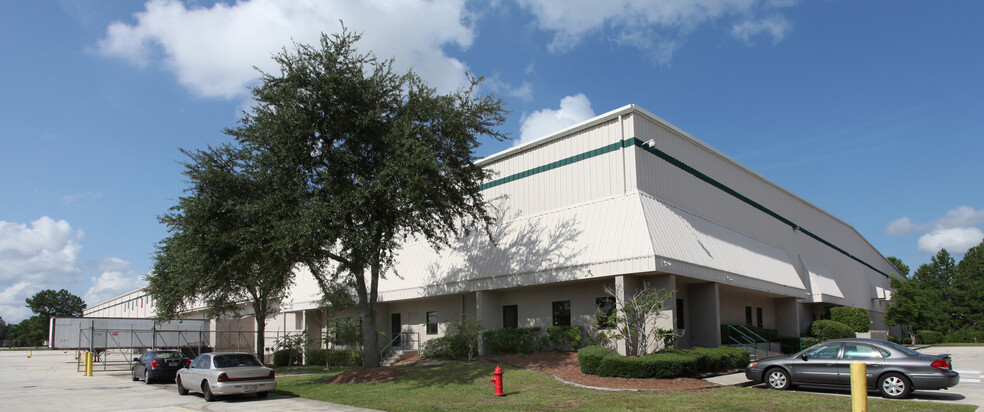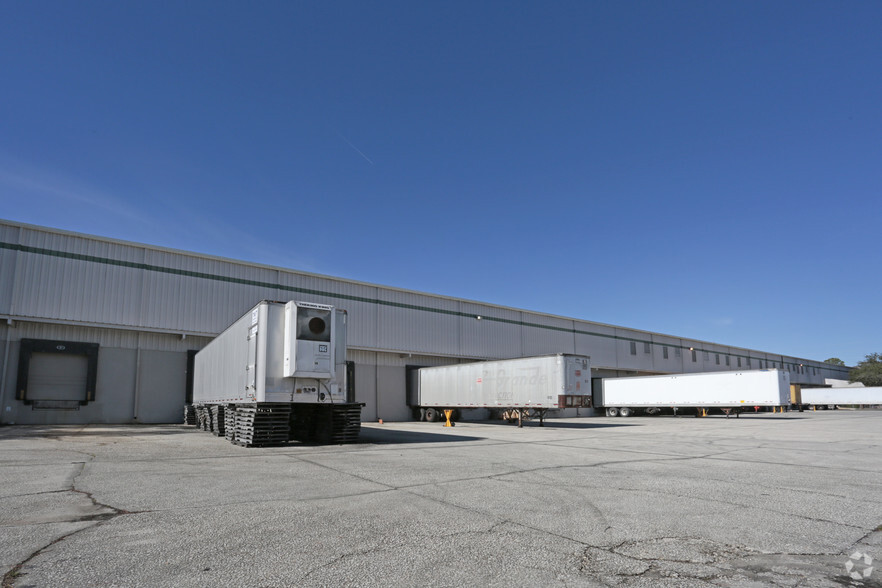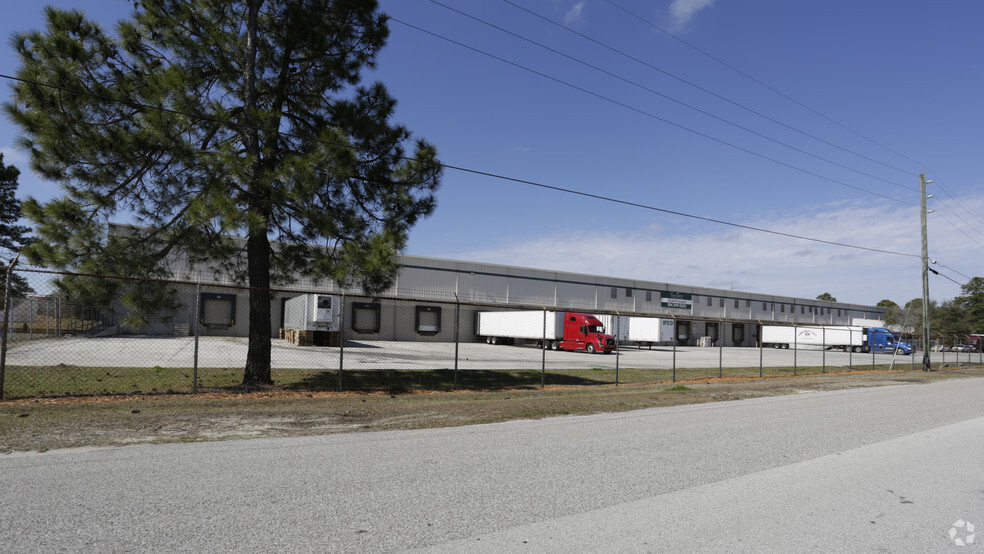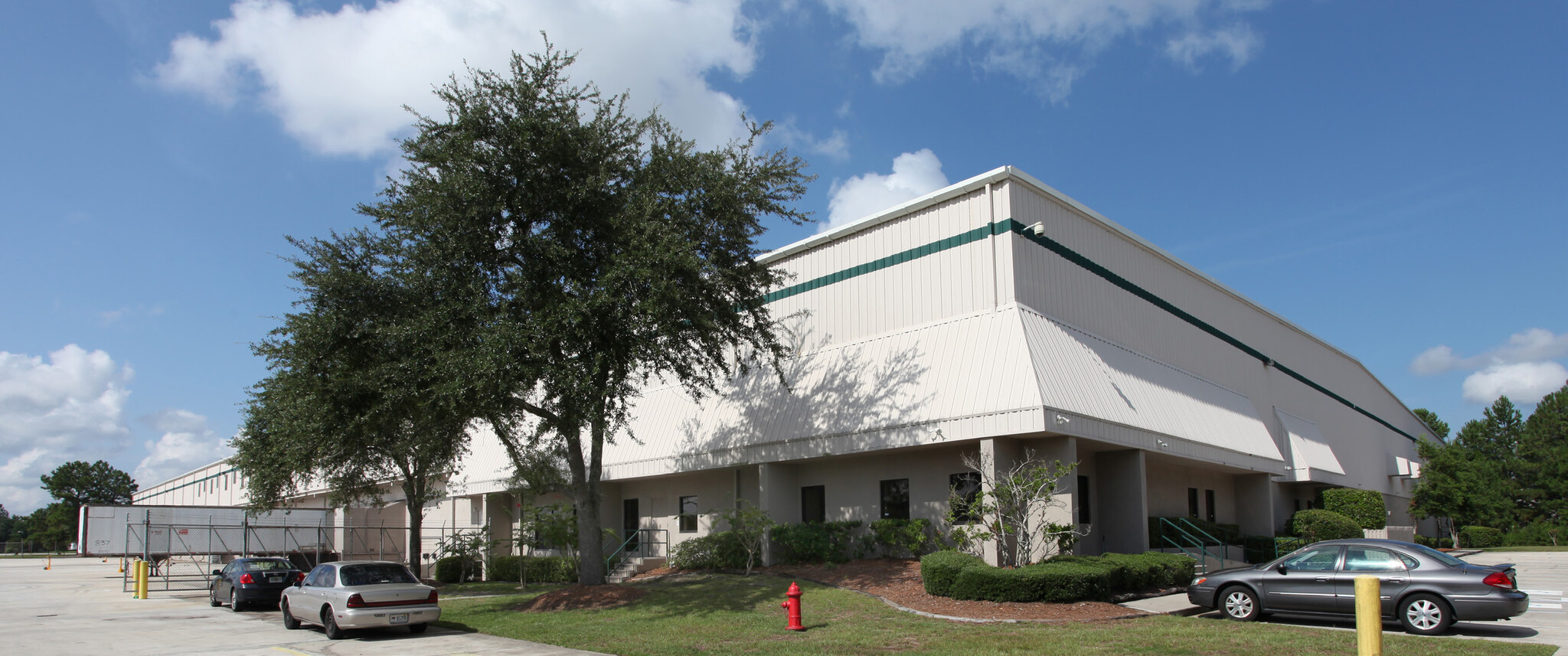
This feature is unavailable at the moment.
We apologize, but the feature you are trying to access is currently unavailable. We are aware of this issue and our team is working hard to resolve the matter.
Please check back in a few minutes. We apologize for the inconvenience.
- LoopNet Team
thank you

Your email has been sent!
Westside Distribution Center 4 5400 W 12th St
54,777 SF of 4-Star Industrial Space Available in Jacksonville, FL 32254



Highlights
- ±54,777 - 150,000 SF Industrial Space with ±8,650 SF Office - For Lease
- UPS, FedEx, CSX & Norfolk Southern Nearby
- Industrial Light Zoning
- Easy Access to I-95, I-10, I-295 and US-1
Features
all available space(1)
Display Rental Rate as
- Space
- Size
- Term
- Rental Rate
- Space Use
- Condition
- Available
Total Building Size: ±150,000 SF Total Available: ±54,777 SF Available Office: ±1,550 SF (To Be Built) Landlord: EastGroup Properties Features: Construction: Concrete Block & Metal Clear Height: 26’ Minimum 32’ Maximum Site Size: ±7.31 acres Zoning: IL (Industrial Light) Parking: Ample Year Built: 1987 Fire Protection: Wet Pipe Doors: (6) Front Loading - 9’x10’ Overhead Utilities: JEA water and sewer Electrical: 480 AMP/270 volt/3 phase Column Spacing: 25’x70’ Truck Court Depth: 120’ Lighting: Fluorescent/skylights
- Lease rate does not include utilities, property expenses or building services
| Space | Size | Term | Rental Rate | Space Use | Condition | Available |
| 1st Floor | 54,777 SF | Negotiable | Upon Request Upon Request Upon Request Upon Request | Industrial | - | Now |
1st Floor
| Size |
| 54,777 SF |
| Term |
| Negotiable |
| Rental Rate |
| Upon Request Upon Request Upon Request Upon Request |
| Space Use |
| Industrial |
| Condition |
| - |
| Available |
| Now |
1st Floor
| Size | 54,777 SF |
| Term | Negotiable |
| Rental Rate | Upon Request |
| Space Use | Industrial |
| Condition | - |
| Available | Now |
Total Building Size: ±150,000 SF Total Available: ±54,777 SF Available Office: ±1,550 SF (To Be Built) Landlord: EastGroup Properties Features: Construction: Concrete Block & Metal Clear Height: 26’ Minimum 32’ Maximum Site Size: ±7.31 acres Zoning: IL (Industrial Light) Parking: Ample Year Built: 1987 Fire Protection: Wet Pipe Doors: (6) Front Loading - 9’x10’ Overhead Utilities: JEA water and sewer Electrical: 480 AMP/270 volt/3 phase Column Spacing: 25’x70’ Truck Court Depth: 120’ Lighting: Fluorescent/skylights
- Lease rate does not include utilities, property expenses or building services
Property Overview
±54,777 - 150,000 SF Industrial Space with Office - For Lease ±8,650 SF Office Industrial Light Zoning UPS, FedEx, CSX & Norfolk Southern Nearby Easy Access to I-95, I-10, I-295 and US-1
Warehouse FACILITY FACTS
Presented by

Westside Distribution Center 4 | 5400 W 12th St
Hmm, there seems to have been an error sending your message. Please try again.
Thanks! Your message was sent.






