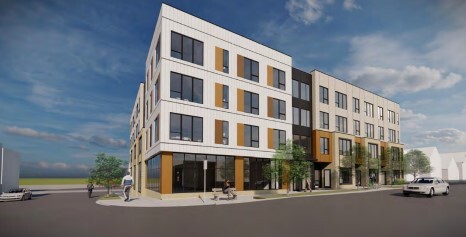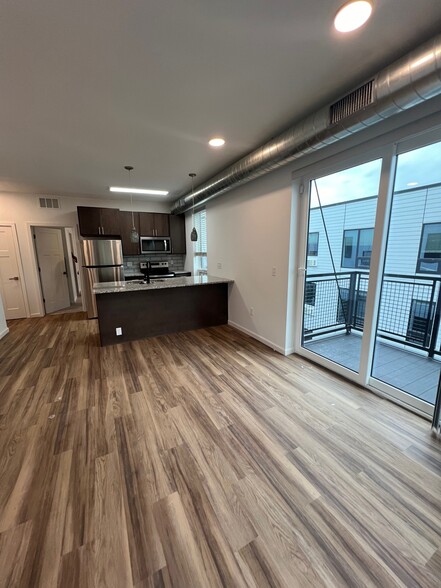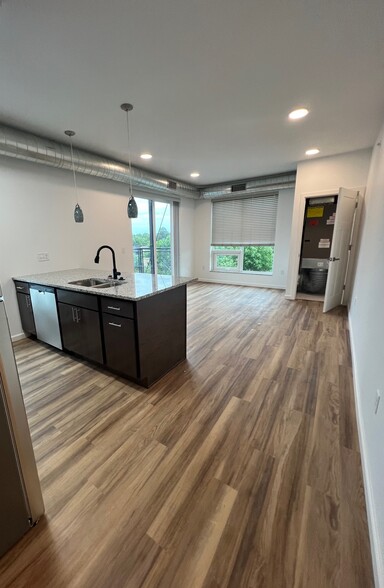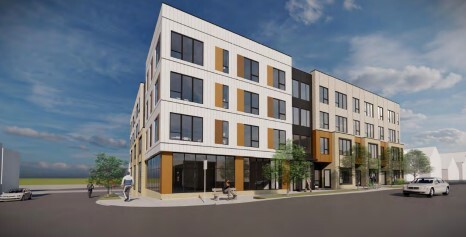
The Pearl | 5401 Chicago Ave
This feature is unavailable at the moment.
We apologize, but the feature you are trying to access is currently unavailable. We are aware of this issue and our team is working hard to resolve the matter.
Please check back in a few minutes. We apologize for the inconvenience.
- LoopNet Team
thank you

Your email has been sent!
The Pearl 5401 Chicago Ave
48 Unit Apartment Building For Sale Minneapolis, MN 55417



Investment Highlights
- 48-Unit Market-Rate Mixed Use Building
- Located in an Up-and-Coming Neighborhood
- Main Level Retail Space
- The Location is Near Diamond Lake, Lake Nokomis, and the Minnehaha Parkway
Executive Summary
FOR SALE: The Pearl Apartments is a brand new mixed-use multi-family property. A stunning multifamily building in the heart of Hale neighborhood that opened up for residents July 20th, 2024 and is 100% leased. This property offers a unique opportunity for investors looking to capitalize on the booming Minneapolis metropolitan area.
Boasting a total building size of 56,967 SF, this development features 48 modern and thoughtfully designed residential units, equipped with walkout balconies, key-less entry systems, mood lighting, and high-speed fiber optics WiFi. The ground floor 3,800sf retail space will have a French/American inspired breakfast/lunch bistro named Stonegarden.
Situated in the Hale/Nokomis neighborhood of sought-after South Minneapolis submarket, this property is between the natural beauty of Lake Nokomis and Diamond Lake which offers an abundance of outdoor activities such as swimming, fishing, canoeing, and kayaking. Additionally, the area is home to numerous parks, most notably Pearl Park, walking trails, and Minnehaha Creek for outdoor enthusiasts to explore.
Don't miss out on this incredible investment opportunity. Contact our team today to learn more about The Pearl Apartments and secure your place in the thriving Minneapolis real estate market for years to come.
Investment Highlights
48-Unit Market-Rate + 1 unit commercial space Mixed-Use Building.
In-unit washer/dryers, soft close cabinets, mood lighting, keyless entry, security cameras, bike room storage, 2nd floor lounge/patio, and 16-indoor heated parking with 4-EV charging stations.
63-secuirty cameras.
Main Level Restaurant Retail Space leased for 10-years with rent increases scheduled to be open November 2024.
Located in and Up-and-coming Hale Neighborhood.
Half mile radius high household demographics over $154,000.
Located near Diamond Lake, Lake Nokomis, and the Minnehaha Parkway.
REACH OUT TO FOR PRICING AND FURTHER DETAILS.
Boasting a total building size of 56,967 SF, this development features 48 modern and thoughtfully designed residential units, equipped with walkout balconies, key-less entry systems, mood lighting, and high-speed fiber optics WiFi. The ground floor 3,800sf retail space will have a French/American inspired breakfast/lunch bistro named Stonegarden.
Situated in the Hale/Nokomis neighborhood of sought-after South Minneapolis submarket, this property is between the natural beauty of Lake Nokomis and Diamond Lake which offers an abundance of outdoor activities such as swimming, fishing, canoeing, and kayaking. Additionally, the area is home to numerous parks, most notably Pearl Park, walking trails, and Minnehaha Creek for outdoor enthusiasts to explore.
Don't miss out on this incredible investment opportunity. Contact our team today to learn more about The Pearl Apartments and secure your place in the thriving Minneapolis real estate market for years to come.
Investment Highlights
48-Unit Market-Rate + 1 unit commercial space Mixed-Use Building.
In-unit washer/dryers, soft close cabinets, mood lighting, keyless entry, security cameras, bike room storage, 2nd floor lounge/patio, and 16-indoor heated parking with 4-EV charging stations.
63-secuirty cameras.
Main Level Restaurant Retail Space leased for 10-years with rent increases scheduled to be open November 2024.
Located in and Up-and-coming Hale Neighborhood.
Half mile radius high household demographics over $154,000.
Located near Diamond Lake, Lake Nokomis, and the Minnehaha Parkway.
REACH OUT TO FOR PRICING AND FURTHER DETAILS.
Property Facts
| Sale Type | Investment | Lot Size | 0.38 AC |
| No. Units | 48 | Building Size | 56,967 SF |
| Property Type | Multifamily | Average Occupancy | 100% |
| Property Subtype | Apartment | No. Stories | 4 |
| Apartment Style | Mid Rise | Year Built | 2024 |
| Building Class | B | Parking Ratio | 0.28/1,000 SF |
| Sale Type | Investment |
| No. Units | 48 |
| Property Type | Multifamily |
| Property Subtype | Apartment |
| Apartment Style | Mid Rise |
| Building Class | B |
| Lot Size | 0.38 AC |
| Building Size | 56,967 SF |
| Average Occupancy | 100% |
| No. Stories | 4 |
| Year Built | 2024 |
| Parking Ratio | 0.28/1,000 SF |
Amenities
- Ventilation - Venting
- Smoke Detector
Unit Amenities
- Air Conditioning
- Balcony
- Cable Ready
- Dishwasher
- Disposal
- Microwave
- Storage Space
- Washer/Dryer
- Washer/Dryer Hookup
- Heating
- Security System
- Bay Window
- Ceiling Fans
- Kitchen
- Granite Countertops
- Vaulted Ceiling
- High Speed Internet Access
- Refrigerator
- Oven
- Sprinkler System
- Stainless Steel Appliances
- Range
- Tub/Shower
- Views
- Walk-In Closets
- Carpet
- Wi-Fi
- Den
- Dining Room
- Double Pane Windows
- Freezer
- Handrails
- Intercom
- Island Kitchen
- Lawn
- Linen Closet
- Office
- Pantry
- Patio
- Wheelchair Accessible (Rooms)
- Window Coverings
- Workshop
Site Amenities
- 24 Hour Access
- Business Center
- Controlled Access
- Property Manager on Site
- Security System
- Disposal Chutes
- Wheelchair Accessible
- On-Site Retail
- Package Service
- Wi-Fi
- Storage Space
- Bicycle Storage
- Car Charging Station
- Community-Wide WiFi
- Elevator
- Lounge
- Sundeck
- Green Community
- Fiber Optic Internet
Unit Mix Information
| Description | No. Units | Avg. Rent/Mo | SF |
|---|---|---|---|
| 1+1 | 12 | $1,398 | 503 - 745 |
| 2+1 | 17 | $1,677 | 648 - 966 |
| 2+2 | 16 | $1,677 | 800 - 1,141 |
| 3+2 | 3 | $1,938 | 1,137 |
1 of 1
Walk Score ®
Very Walkable (76)
Bike Score ®
Very Bikeable (83)
PROPERTY TAXES
| Parcel Numbers | Improvements Assessment | $413,600 | |
| Land Assessment | $264,700 | Total Assessment | $678,300 |
PROPERTY TAXES
Parcel Numbers
Land Assessment
$264,700
Improvements Assessment
$413,600
Total Assessment
$678,300
Learn More About Investing in Apartment Buildings
1 of 8
VIDEOS
3D TOUR
PHOTOS
STREET VIEW
STREET
MAP
1 of 1
Presented by

The Pearl | 5401 Chicago Ave
Already a member? Log In
Hmm, there seems to have been an error sending your message. Please try again.
Thanks! Your message was sent.




