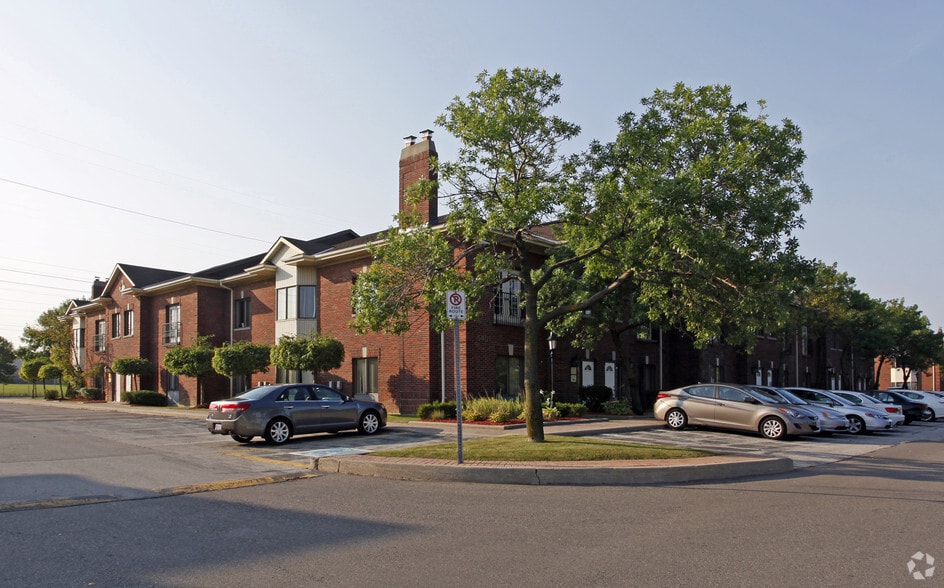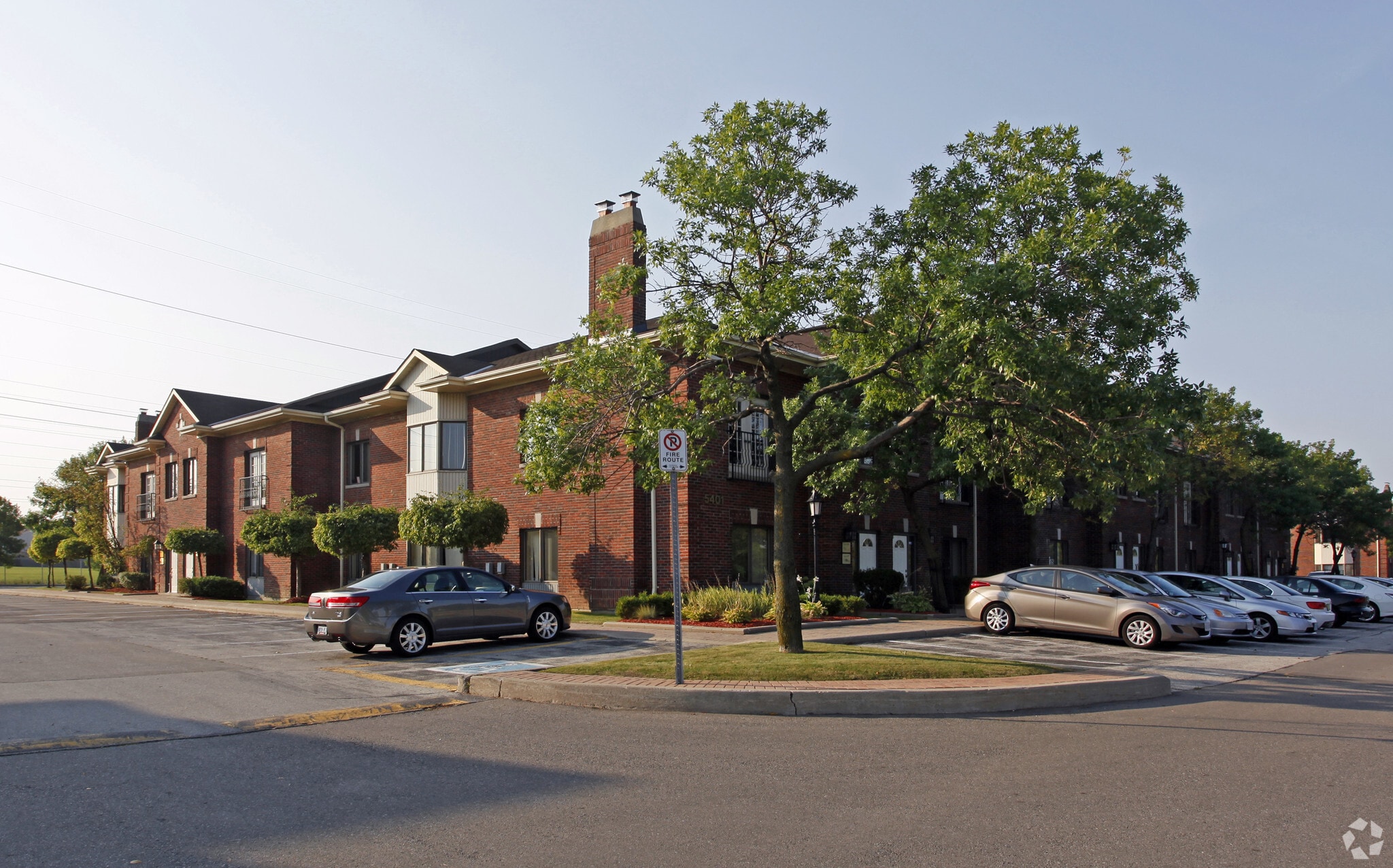
This feature is unavailable at the moment.
We apologize, but the feature you are trying to access is currently unavailable. We are aware of this issue and our team is working hard to resolve the matter.
Please check back in a few minutes. We apologize for the inconvenience.
- LoopNet Team
5401 Eglinton Ave W
Toronto, ON M9C 5K6
Property For Lease

HIGHLIGHTS
- Public Transit
- On-site Food Services & Fitness Centre
- Retail Amenities
PROPERTY OVERVIEW
Centennial Centre is a unique workplace for businesses looking for boutique office space that stands out. Situated in Toronto’s west end, this office campus features multiple low rise office options with flexible floor plates that provide a multitude of design options. Its location gives you fast access to 400 series highways and the Mississauga MiWay public transit system. Two full service food options and a fitness centre are on-site, with multiple area amenities available.
- Fitness Center
- Food Service
- Restaurant
- Signage
PROPERTY FACTS
ATTACHMENTS
| Marketing Brochure/Flyer |
| Brochure |
Listing ID: 15387590
Date on Market: 3/8/2019
Last Updated:
Address: 5401 Eglinton Ave W, Toronto, ON M9C 5K6
The Eringate-Centennial-West Deane Office Property at 5401 Eglinton Ave W, Toronto, ON M9C 5K6 is no longer being advertised on LoopNet.com. Contact the broker for information on availability.
OFFICE PROPERTIES IN NEARBY NEIGHBORHOODS
- Mississauga Centre/Streetsville Commercial Real Estate
- Brampton East Commercial Real Estate
- Downsview Commercial Real Estate
- West Humber-Clairville Commercial Real Estate
- University/Annex Commercial Real Estate
- South Parkdale/King West Commercial Real Estate
- Churchill Meadows/Erin Mills Commercial Real Estate
- Yorkdale-Glen Park Commercial Real Estate
- Kensington-Chinatown Commercial Real Estate
- Islington/City Centre South Commercial Real Estate
- Black Creek Commercial Real Estate
- Port Credit Commercial Real Estate
- Little Italy/Trinity-Bellwoods Commercial Real Estate
- Dovercourt/Davenport/Junction Commercial Real Estate
- Dufferin Grove/Little Portugal Commercial Real Estate
NEARBY LISTINGS
- 6885-6895 Menway Ct, Mississauga ON
- 87 Skyway Ave, Toronto ON
- 6757 Northwest Dr, Mississauga ON
- 222 Dixon Rd, Toronto ON
- 175 Watline Ave, Mississauga ON
- 6625 Tomken Rd, Mississauga ON
- 1050 Kamato Rd, Mississauga ON
- 2400 Skymark Ave, Mississauga ON
- 2425 Skymark Ave, Mississauga ON
- 1 Westside Dr, Toronto ON
- 3710 Nashua Dr, Mississauga ON
- 7420 Bramalea Rd, Mississauga ON
- 6625 Tomken Rd, Mississauga ON
- 1235 Shawson Dr, Mississauga ON
- 2395 Drew Rd, Mississauga ON

