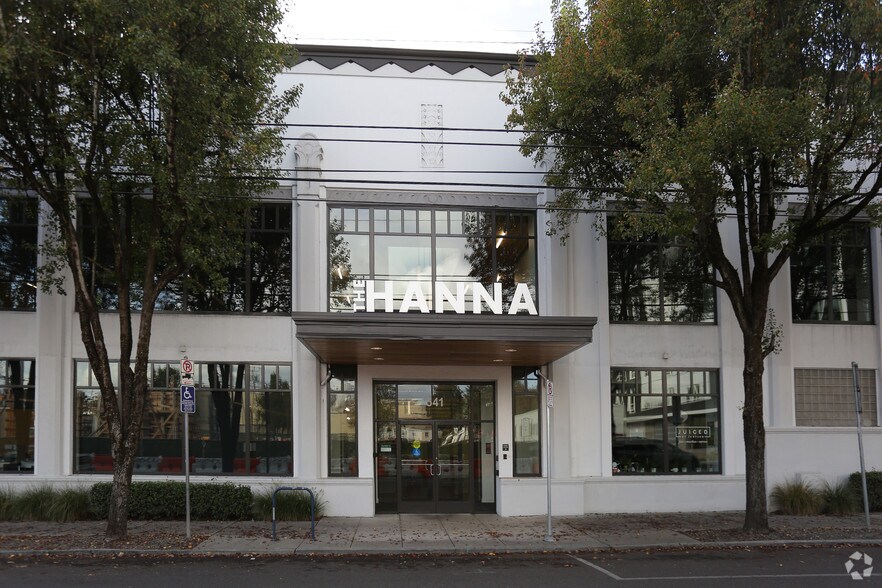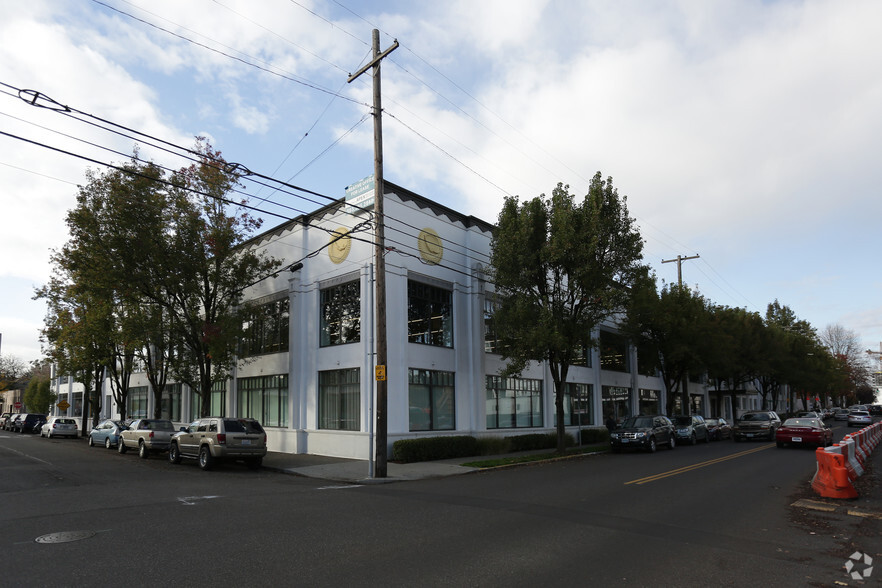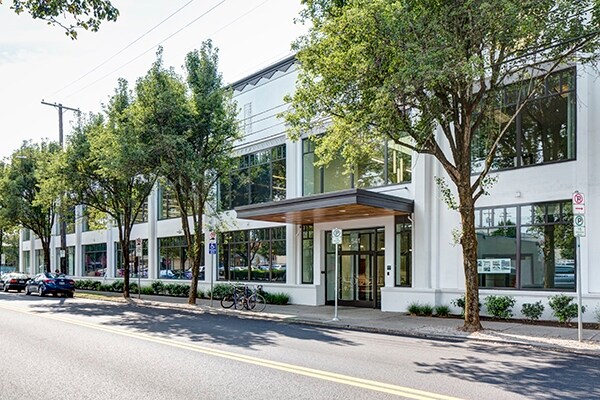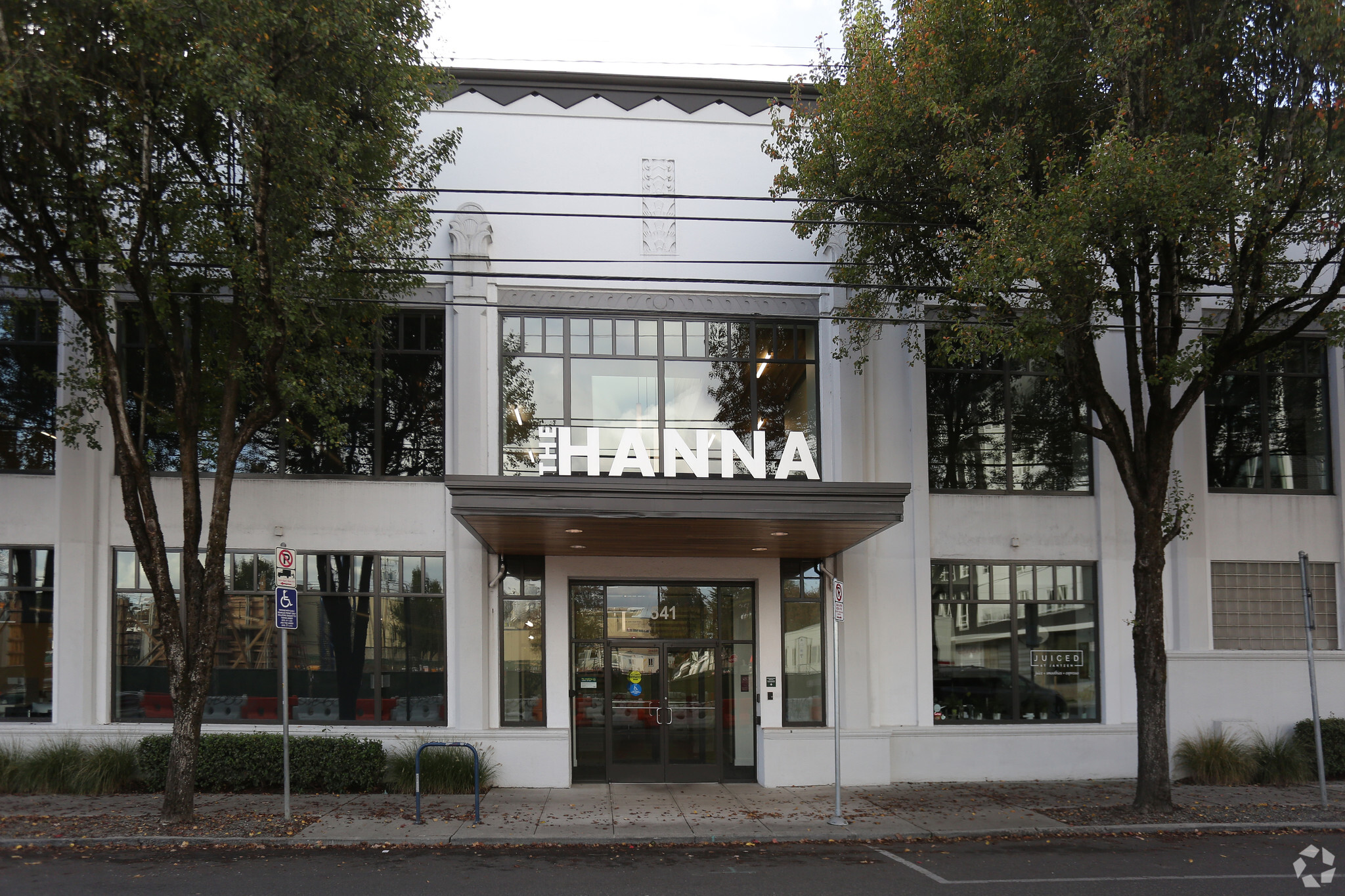
This feature is unavailable at the moment.
We apologize, but the feature you are trying to access is currently unavailable. We are aware of this issue and our team is working hard to resolve the matter.
Please check back in a few minutes. We apologize for the inconvenience.
- LoopNet Team
thank you

Your email has been sent!
The Hanna Anderson Building 541 NE 20th Ave
5,253 - 12,796 SF of Office Space Available in Portland, OR 97232



Highlights
- Prime close-in Eastside Portland location
- Convenient access to public transportation
- Energy-efficient heating, cooling, and lighting systems
- Ample covered parking with bike storage, on-site fitness center, locker room, and showers
- Open, collaborative workspaces and flexible floor plan
- Multiple restrooms, fully ADA accessible
all available spaces(2)
Display Rental Rate as
- Space
- Size
- Term
- Rental Rate
- Space Use
- Condition
- Available
Suite 115 perfectly blends modern amenities and timeless appeal at a premier Portland, OR, property. The stunning building offers a seamless fusion of functionality and style, with spacious, light-filled office spaces designed to inspire creativity and productivity. The property boasts state-of-the-art facilities, including high-speed internet access, ample parking options, and customizable floor plans to accommodate diverse business needs. Tenants will appreciate the welcoming lobby, on-site fitness center, and thoughtfully designed common areas that foster collaboration and networking. With its prime location, exceptional features, and ample secured parking, this property sets the stage for success and growth for businesses of all sizes.
- Rate includes utilities, building services and property expenses
- 5 253 pieds carrés d'espaces de bureaux créatifs
- 1 grande salle de conférence et 2 bureaux privés
- Entrée privée sécurisée par le garage
- Fits 14 - 43 People
- Aménagement unique sur deux niveaux avec sous-sol à la lumière du jour
- Coinette entièrement équipée et coin bar
Experience the epitome of modern convenience at this prime property located in Portland, OR. The space boasts a contemporary design and efficient layout, with private offices and open creative space. The property features ample natural light, state-of-the-art HVAC systems, and versatile floor plans to accommodate a range of business operations. Secure parking and easy access to major transportation hubs ensure seamless connectivity for employees and clients.
- Fits 19 - 61 People
- Comprend environ 2 000 SF d'espace flexible
- Espace créatif
- Édification étendue
| Space | Size | Term | Rental Rate | Space Use | Condition | Available |
| 1st Floor, Ste 115 | 5,253 SF | Negotiable | $21.00 /SF/YR $1.75 /SF/MO $226.04 /m²/YR $18.84 /m²/MO $9,193 /MO $110,313 /YR | Office | - | Now |
| 2nd Floor, Ste 220 | 7,543 SF | Negotiable | Upon Request Upon Request Upon Request Upon Request Upon Request Upon Request | Office | - | Now |
1st Floor, Ste 115
| Size |
| 5,253 SF |
| Term |
| Negotiable |
| Rental Rate |
| $21.00 /SF/YR $1.75 /SF/MO $226.04 /m²/YR $18.84 /m²/MO $9,193 /MO $110,313 /YR |
| Space Use |
| Office |
| Condition |
| - |
| Available |
| Now |
2nd Floor, Ste 220
| Size |
| 7,543 SF |
| Term |
| Negotiable |
| Rental Rate |
| Upon Request Upon Request Upon Request Upon Request Upon Request Upon Request |
| Space Use |
| Office |
| Condition |
| - |
| Available |
| Now |
1st Floor, Ste 115
| Size | 5,253 SF |
| Term | Negotiable |
| Rental Rate | $21.00 /SF/YR |
| Space Use | Office |
| Condition | - |
| Available | Now |
Suite 115 perfectly blends modern amenities and timeless appeal at a premier Portland, OR, property. The stunning building offers a seamless fusion of functionality and style, with spacious, light-filled office spaces designed to inspire creativity and productivity. The property boasts state-of-the-art facilities, including high-speed internet access, ample parking options, and customizable floor plans to accommodate diverse business needs. Tenants will appreciate the welcoming lobby, on-site fitness center, and thoughtfully designed common areas that foster collaboration and networking. With its prime location, exceptional features, and ample secured parking, this property sets the stage for success and growth for businesses of all sizes.
- Rate includes utilities, building services and property expenses
- Fits 14 - 43 People
- 5 253 pieds carrés d'espaces de bureaux créatifs
- Aménagement unique sur deux niveaux avec sous-sol à la lumière du jour
- 1 grande salle de conférence et 2 bureaux privés
- Coinette entièrement équipée et coin bar
- Entrée privée sécurisée par le garage
2nd Floor, Ste 220
| Size | 7,543 SF |
| Term | Negotiable |
| Rental Rate | Upon Request |
| Space Use | Office |
| Condition | - |
| Available | Now |
Experience the epitome of modern convenience at this prime property located in Portland, OR. The space boasts a contemporary design and efficient layout, with private offices and open creative space. The property features ample natural light, state-of-the-art HVAC systems, and versatile floor plans to accommodate a range of business operations. Secure parking and easy access to major transportation hubs ensure seamless connectivity for employees and clients.
- Fits 19 - 61 People
- Espace créatif
- Comprend environ 2 000 SF d'espace flexible
- Édification étendue
Property Overview
The vibrant neighborhood surrounding the Hanna Anderson Building is just blocks from the newly opened SoHo Club, this prime office location offers unparalleled access to some of the city's best amenities. Tenants can indulge in Portland's renowned dining scene with nearby favorites like Tusk, Pix Pâtisserie, Le Pigeon, and Providore Fine Foods. The lively entertainment and cultural offerings of the Lloyd District are just moments away, with the Moda Center and Oregon Convention Center within close reach. The Hanna Andersson building in Northeast Portland, originally known as the Jantzen Building, has a rich history dating back to its construction in the early 20th century. Built between 1929 and 1945, it served as the design and production facility for the Jantzen Swimwear company. Its unique architectural features, including saw-tooth and barrel roof designs by Richard Sundeleaf, earned it a place on the National Register of Historic Places in 1991. In more recent years, Hanna Andersson, a children's clothing company with Swedish roots, transformed the building into its headquarters. The renovation, led by ZGF Architects, aimed to create an open, collaborative space for the company’s growing team, with an emphasis on natural light and modern design elements. The building now features a two-story lobby, open workspaces, and a variety of informal gathering areas, reflecting the company’s commitment to fostering innovation and teamwork. The building has also undergone significant upgrades, including a multiphase roof replacement and energy improvements, ensuring it remains a well-maintained and functional space while preserving its historic character.
- Atrium
- Conferencing Facility
PROPERTY FACTS
Presented by

The Hanna Anderson Building | 541 NE 20th Ave
Hmm, there seems to have been an error sending your message. Please try again.
Thanks! Your message was sent.









