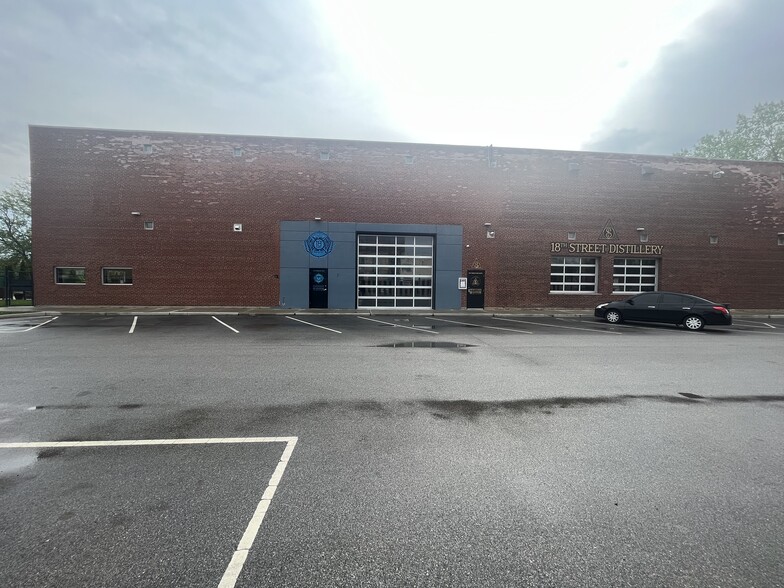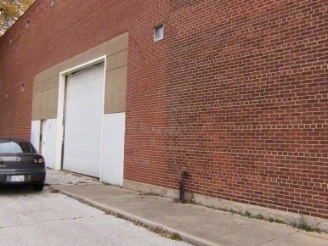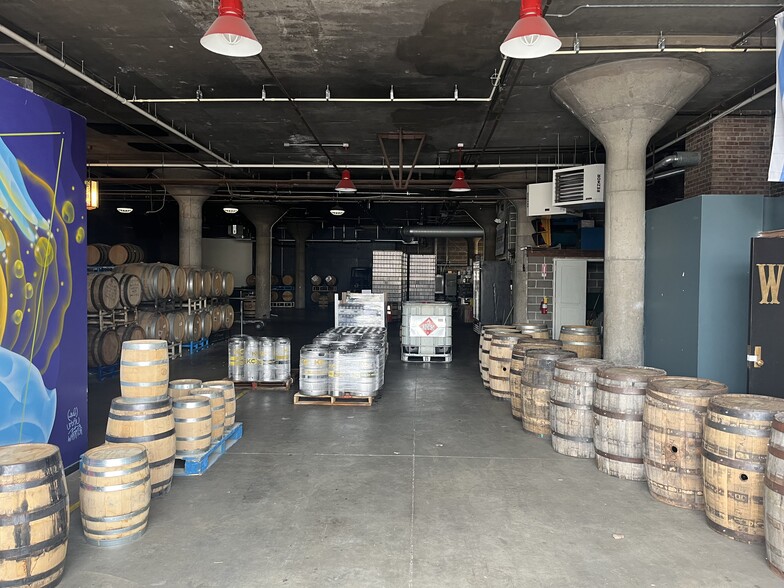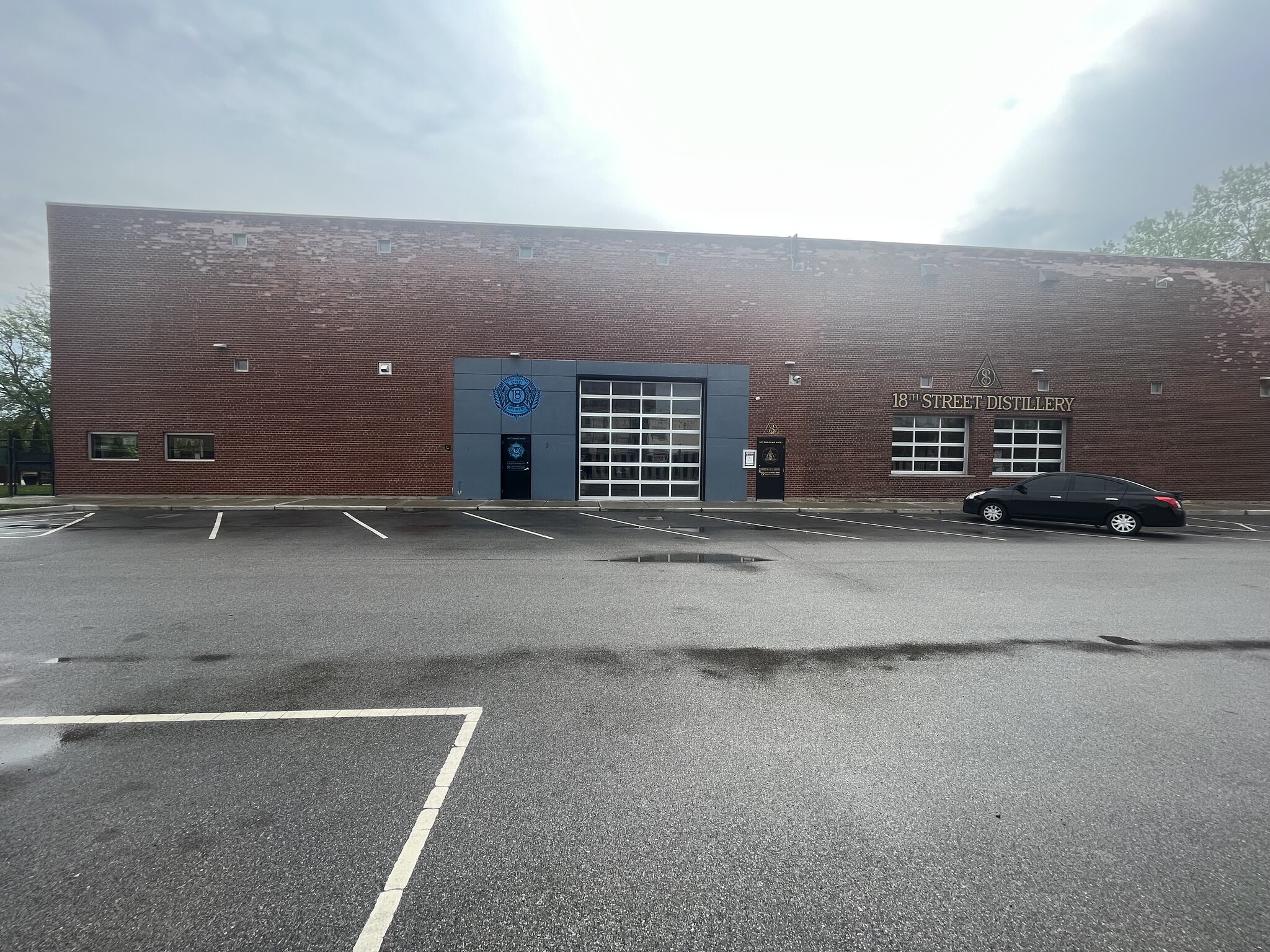5417 Oakley Ave 33,684 SF Industrial Building Hammond, IN 46320 $875,000 ($25.98/SF)



INVESTMENT HIGHLIGHTS
- Very functional building near Downtown Hammond
- Solid older building with updates since 2015
- Concrete floors and masonry exterior
- Open floor plan on both floors offer multiple uses of the property
- Overhead doors on Douglas and Oakley
EXECUTIVE SUMMARY
BACK ON THE MARKET WITH $100,000 PRICE REDUCTION: 32,400 square foot building, 2 story available near downtown Hammond with C-3 zoning. Currently the home to 18th Street Brewery (BUSINESS IS NOT FOR SALE / INCLUDED) this is an opportunity to purchase a functional building with plenty of opportunity. Each floor offers 16,200 square feet with the lower level partially built out with the bar / restaurant, bathrooms and an area finished off for a tasting room for distillery products. The 1st floor consists of a brewery tasting room & restaurant, a separate distillery tasting room, microbrewery operation, distillery space, an event space that is also used as warehouse, can & bottle storage area, packaging area and restrooms. There are 2 overhead doors, one on the West side of the building (Oakley Ave) and 1 on the South side (Douglas Street). There is also an outdoor seating area on the North end of the building used with the current business that could be used for parking or storage. The 2nd floor has approximately 1250 sq ft of office space and the rest used for storage and some production. The building features 15' ceiling heights and for the most part is wide open. The building is on slab with masonry exterior, located on 4 City Blocks totaling .48 acres. Floor plans are attached. Property has 1 freight elevator and 2 sets of stairs to access the 2nd floor. Any purchase will be subject to existing business relocating in a timely manner or lease terms. Equipment and business assets NOT included.
TAXES & OPERATING EXPENSES (ACTUAL - 2024) Click Here to Access |
ANNUAL | ANNUAL PER SF |
|---|---|---|
| Taxes |
-

|
-

|
| Operating Expenses |
-

|
-

|
| Total Expenses |
$99,999

|
$9.99

|
PROPERTY FACTS
| Price | $875,000 |
| Price Per SF | $25.98 |
| Sale Type | Owner User |
| Property Type | Industrial |
| Property Subtype | Warehouse |
| Building Class | C |
| Lot Size | 0.47 AC |
| Rentable Building Area | 33,684 SF |
| No. Stories | 2 |
| Year Built | 1926 |
| Clear Ceiling Height | 15’ |
| No. Drive In / Grade-Level Doors | 1 |
| Opportunity Zone |
Yes |
| Zoning | C-3 |
UTILITIES
- Lighting
- Gas
- Water
- Sewer
- Heating
1 of 1
Walk Score®
Very Walkable (71)
Bike Score®
Very Bikeable (74)
PROPERTY TAXES
| Parcel Number | 45-02-36-405-011.000-023 | Improvements Assessment | $812,700 |
| Land Assessment | $36,600 | Total Assessment | $849,300 |





